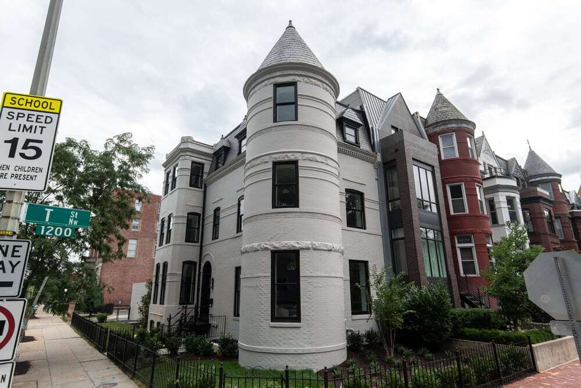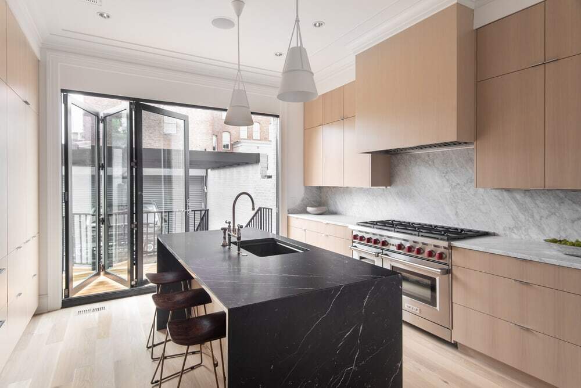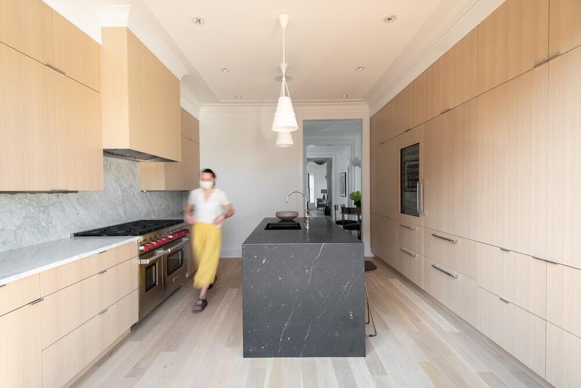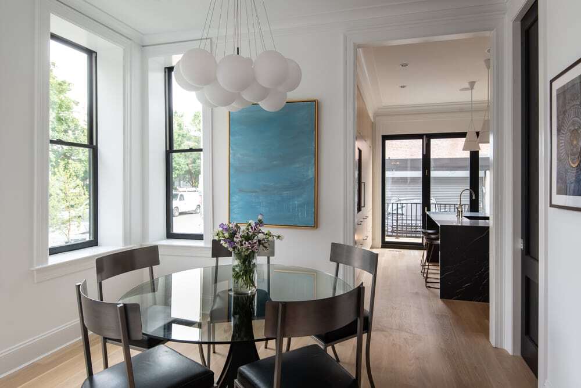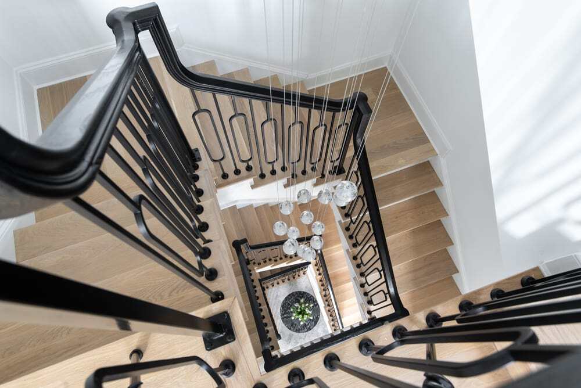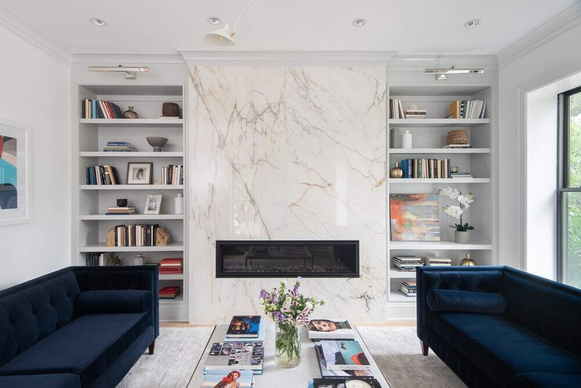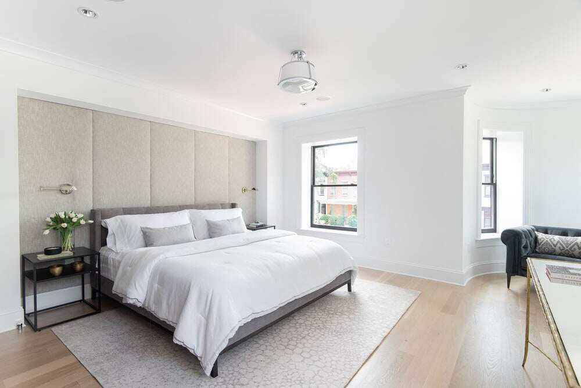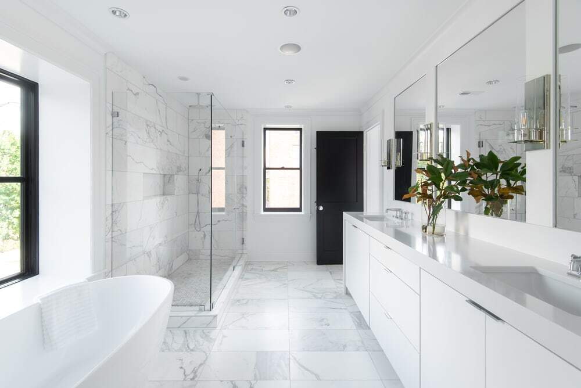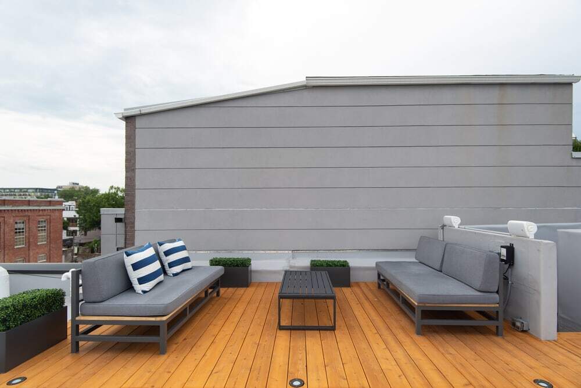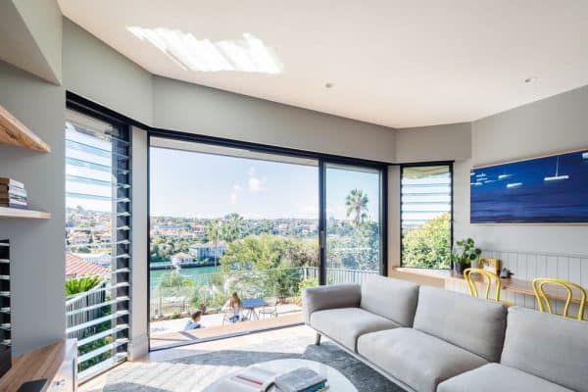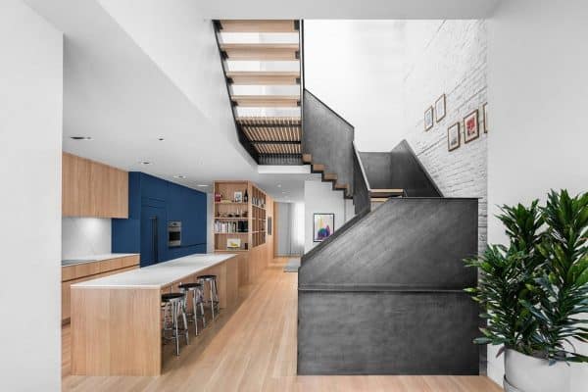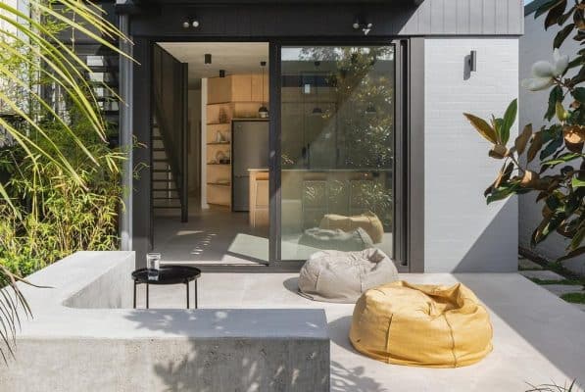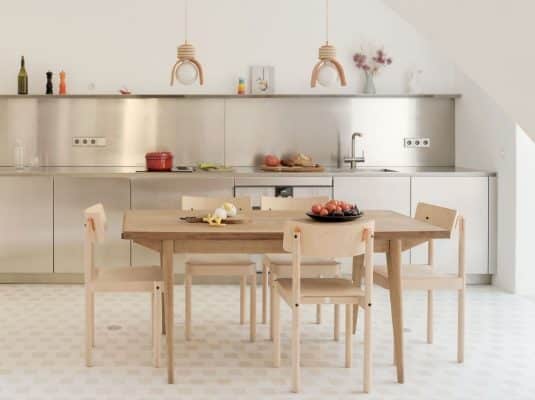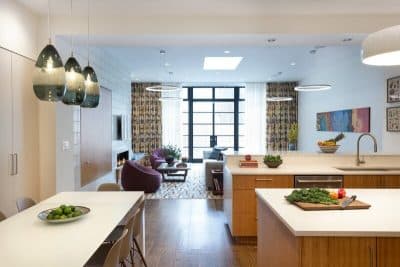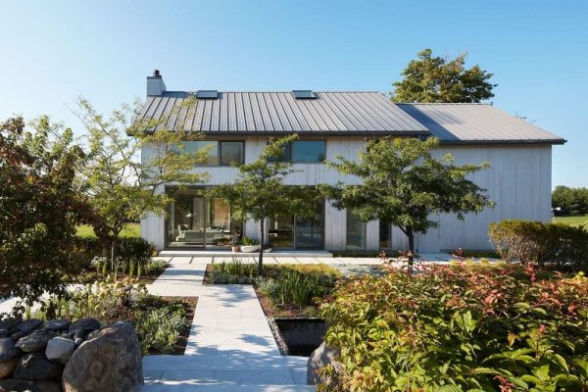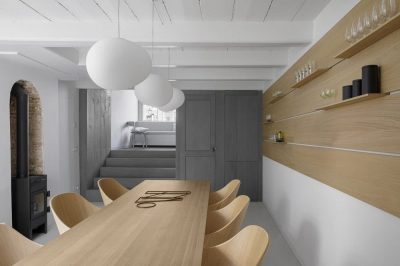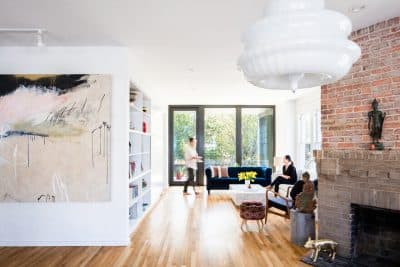Project: Renovating a Victorian Row House
Architect: Teass \ Warren Architects
Contractor: Lot Squared Development
Interior Designer: Evelyn Pierce Design Studio, LLC
Structural: FMC
MEP: KK Engineering
Location: Logan Circle, Washington, D.C.
Photographer: Laura Metzler Photography
Lot Squared Development engaged Teass/Warren Architects to luxuriously restore & renovate the 4,200-square-foot property while keeping its original 1906 Victorian architecture. Taking advantage of the elegant proportions of the existing home, the layout was updated with a modern floor plan that emphasizes entertainment and comfort. The Victorian row house is centered around an open staircase that visually connects all floors. Other notable design elements include: large windows, which allow sunlight to fill the house, a roof deck providing stunning views of the city, private secured parking and an elevator, serving all floors, which allows for aging in place.

