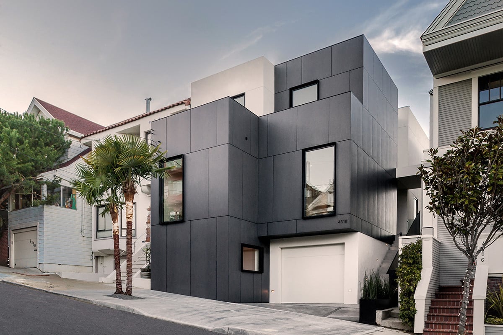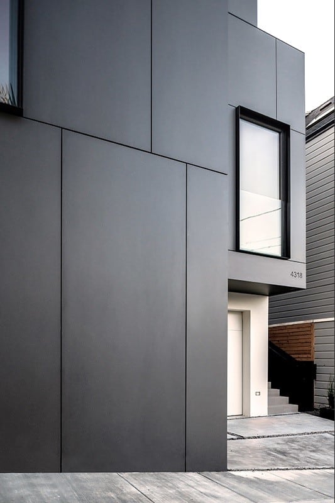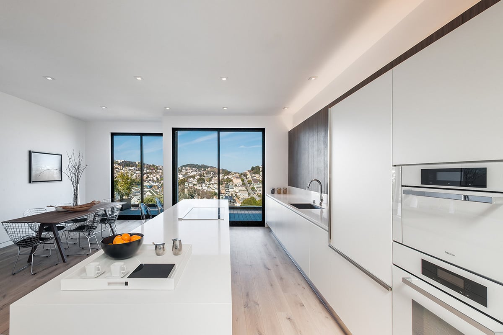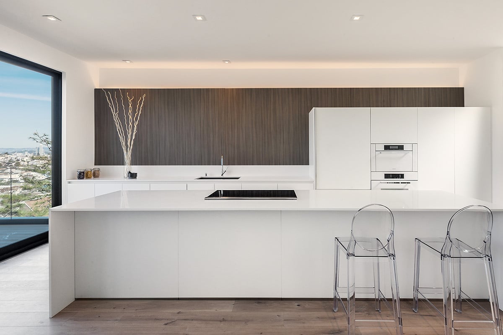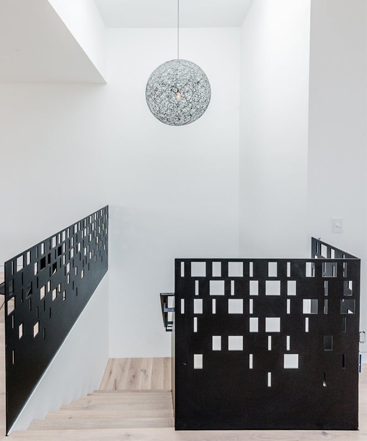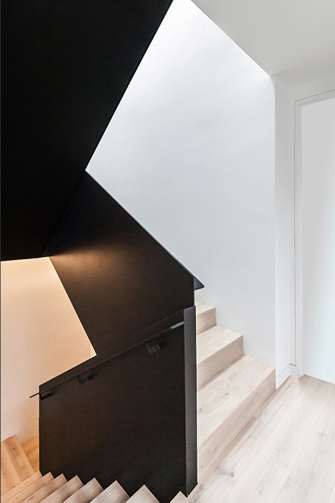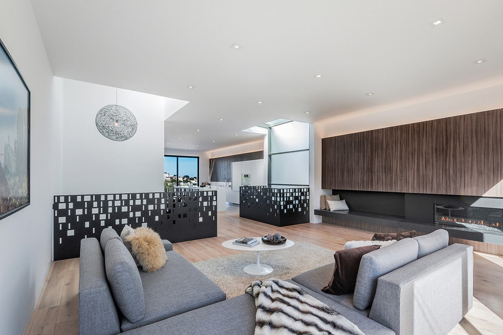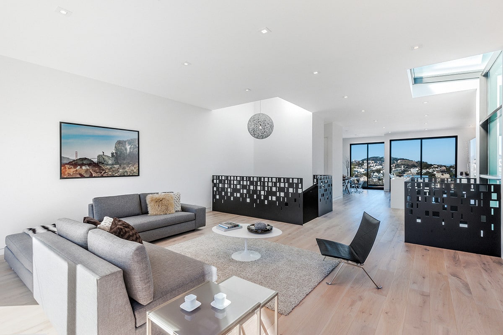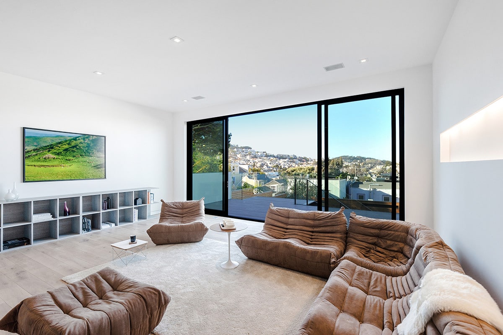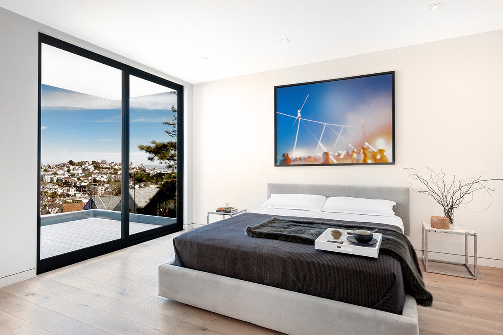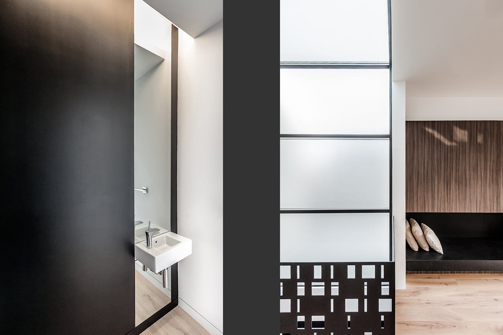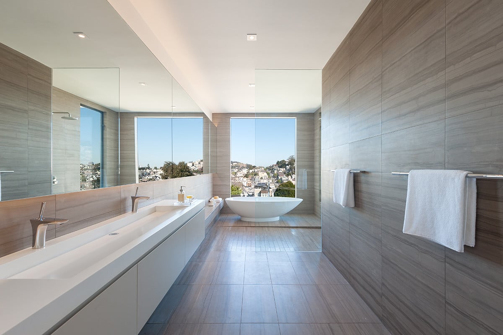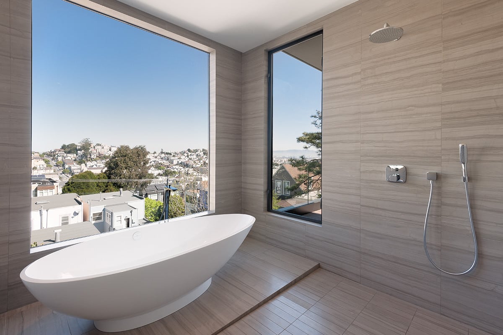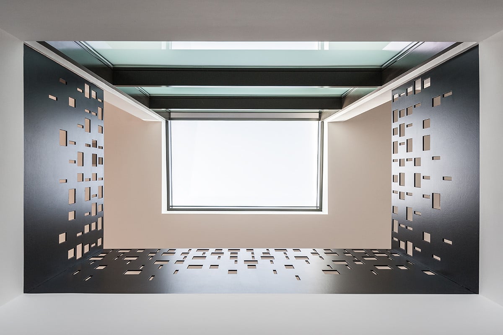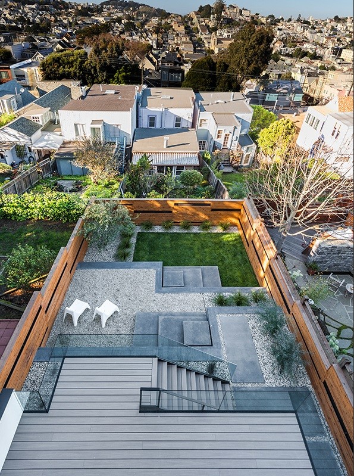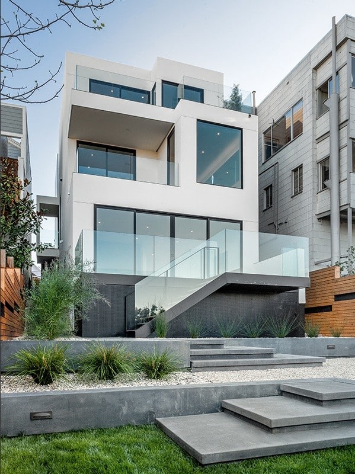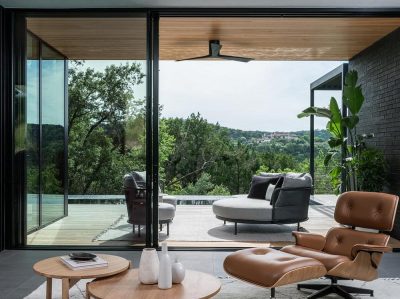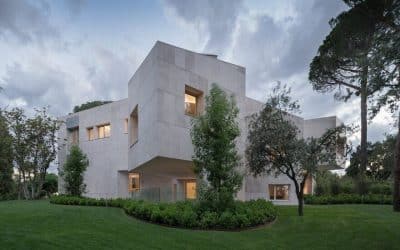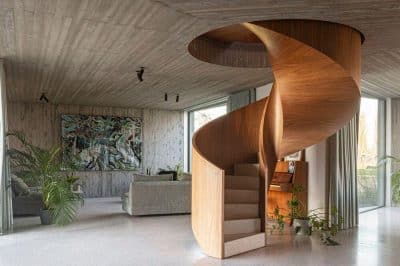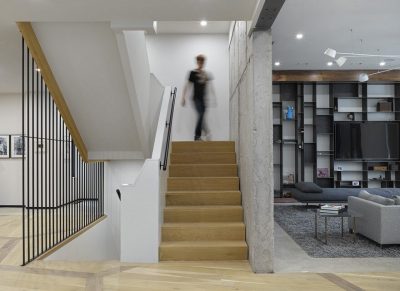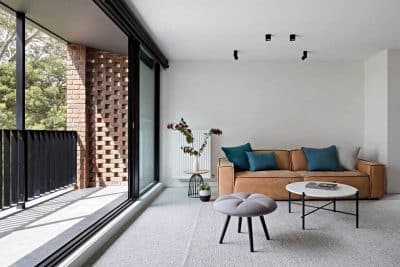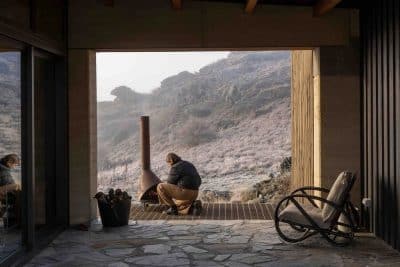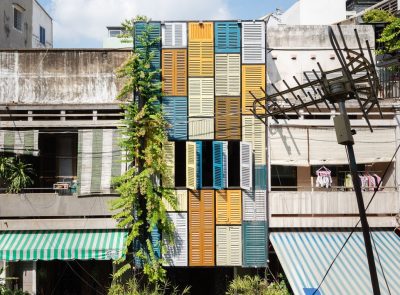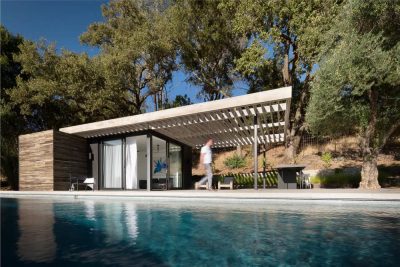Edmonds + Lee Architects have designed Cube Residence, a 3-story house located in San Francisco, California.
Description by Edmonds + Lee: Located in the Noe Valley Neighborhood of San Francisco with commanding views of the surrounding neighborhood, the Cube House was designed to complement modern family living and lifestyle.
Organized in a geometric-like composition, the new, 3-story house has a facade of cement-board panels with concealed attachments providing a modern, yet non-disruptive contrast with the surrounding urban context.
Within the interior, a centralized, architectural stair serves as the connective tissue between the different levels and acts as an anchor around which the programmatic functions of the home are arranged. Loft-like living spaces with abundant access to natural light are placed on the upper floor to capture dramatic views and provide maximum privacy for the occupants inside.
Sustainable building strategies are deployed throughout the home in an effort to reduce energy consumption and non-renewable resources.
Architects: Edmonds + Lee Architects
Project Team: Robert Edmonds, Vivian Lee, Reed Webster, Youngseok Ju
Contractor:Linea Built Construction
Consultants:Double-D Engineering (Structural)
Images & Photos: Eddy Joaquim

