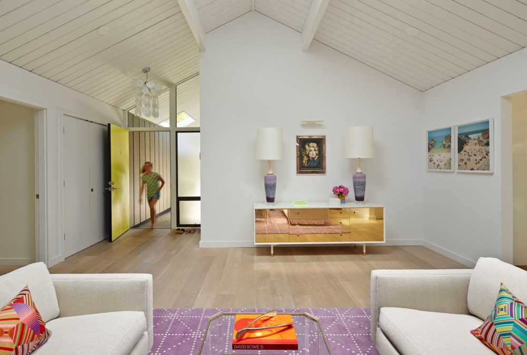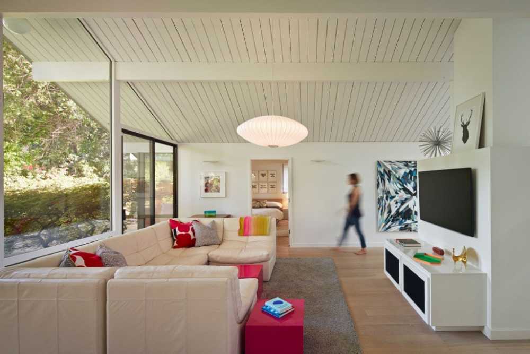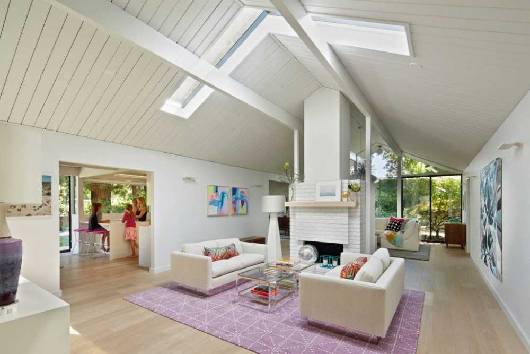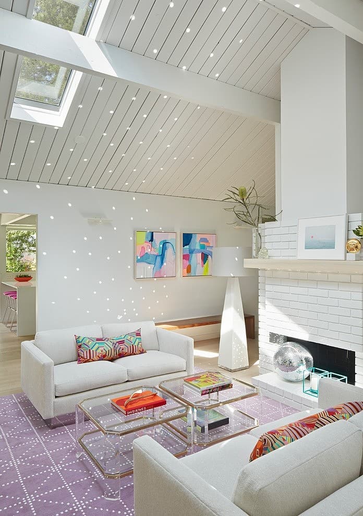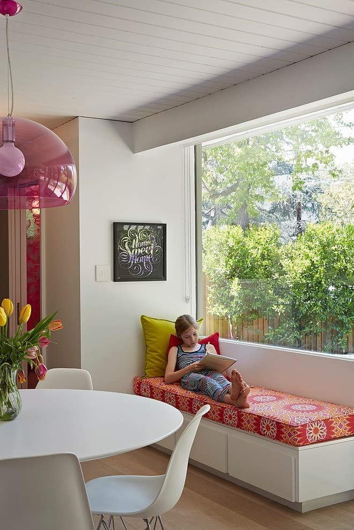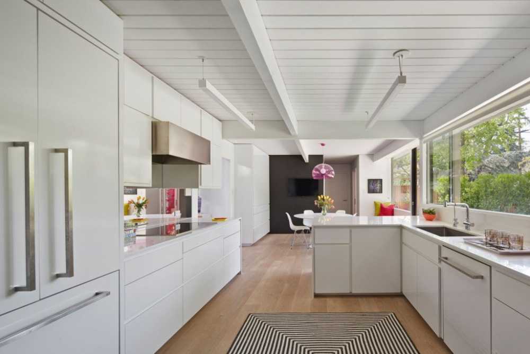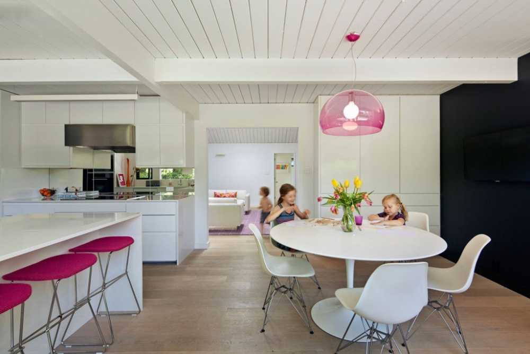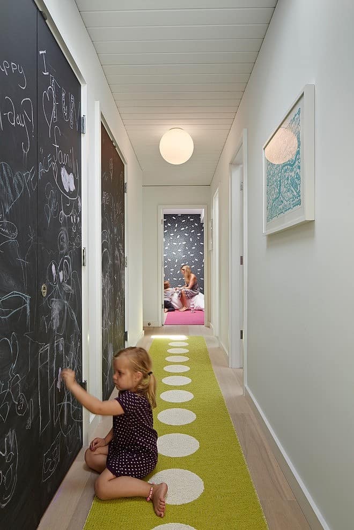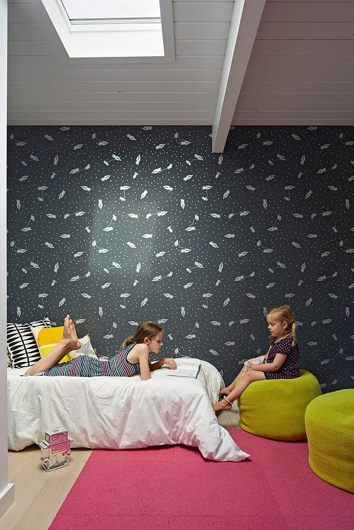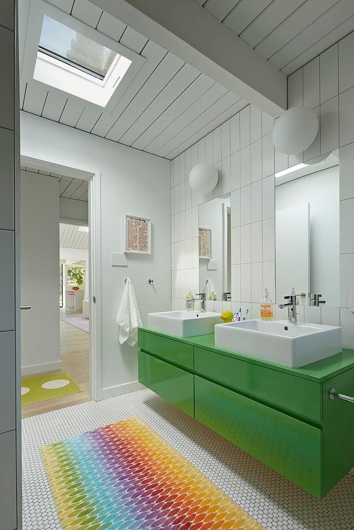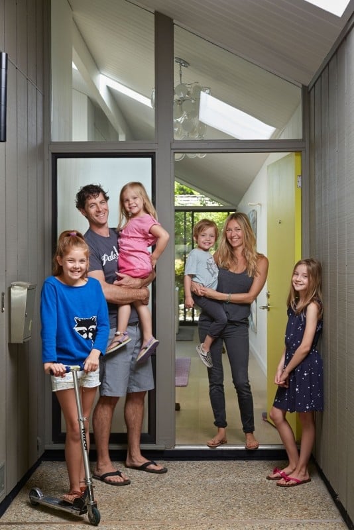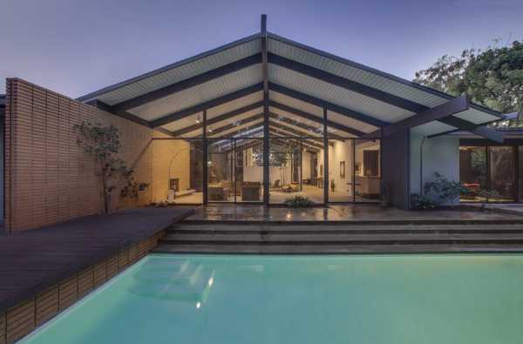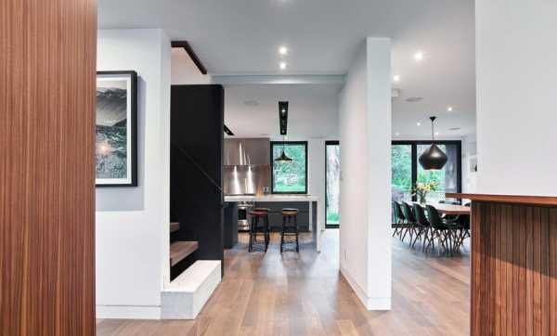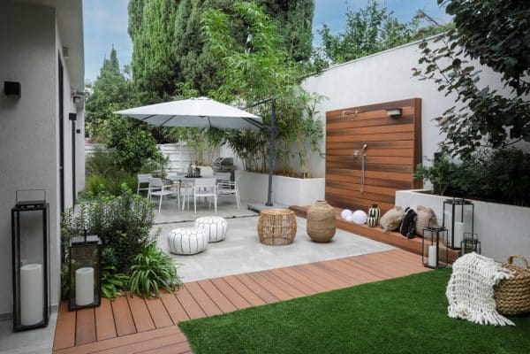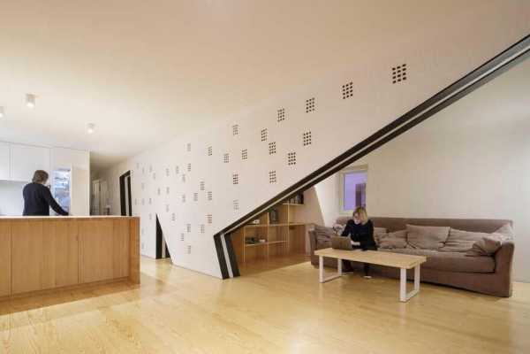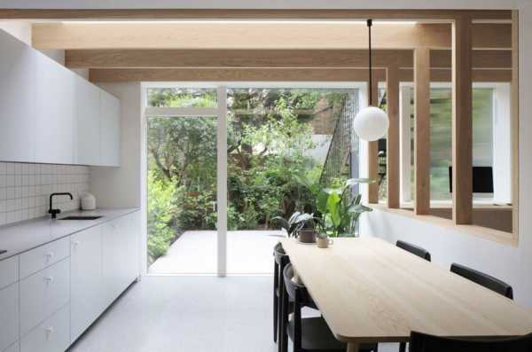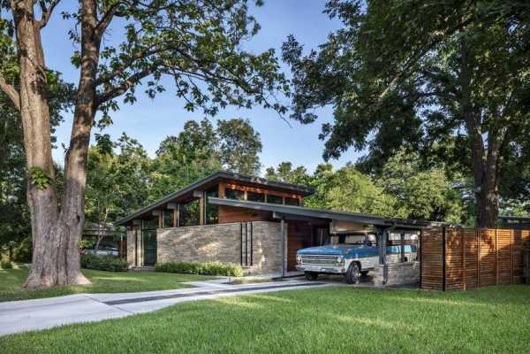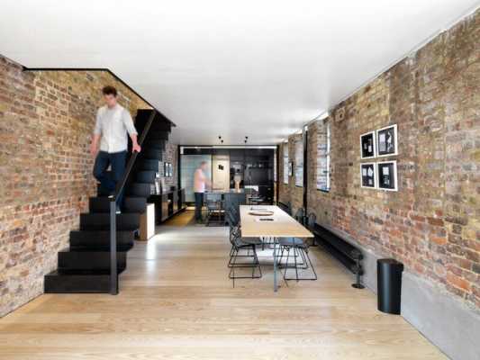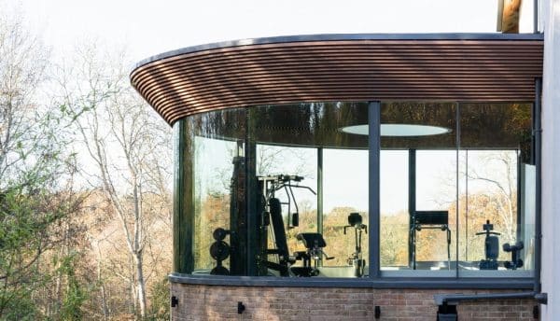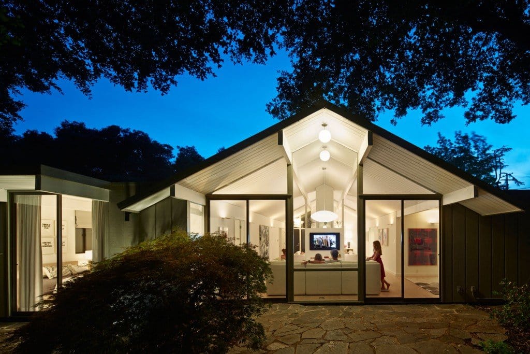
Project: Minimal Modern Design
Architects: Yamamar Design
Location: Palo Alto, California
Area 214 sqm
Constructor: Flegels Construction
Interior decorator: Alison Damonte
Photography: Bruce Damonte
Yamamar Design have modernized this 1970’s Eichler house, located in Palo Alto, California.
This Eichler house remodel falls squarely into the ‘minimal modern design meets disco’ camp. The project took focus as a result of the collaboration between architect, interior decorator and a supremely passionate owner.
A former television producer, the owner had recently moved from Toronto with her husband (VP Linked In) and 4 small children. The minivan in the garage belies the rock and roll mom!
The owner was willing to embrace bold ideas about color, texture and space. The project shows what can happen when an owner isn’t limited by practical considerations.
Living Room and Family Room are one large room with a vaulted ceiling separated by a brick fireplace pillar. New skylights are double insulated with safety glass. The challenge was the technical work required to install a vaulted skylight. All new trims, baseboards and doors in the redone living room. All new, modern lighting was installed. Heated du chateau flooring was added.
The original kitchen was reconfigured. Custom cabinets were installed. Features include a breakfast counter, sprayed conversion lacquer coating and Caesar Stone counter tops with a waterfall edge. All new trims, baseboards, doors, modern lighting and heated, du chateau floors were installed.
This large dining area in the eat-in kitchen area allows for flexible entertaining. Custom cabinets were installed in the kitchen. Features include a breakfast counter, sprayed conversion lacquer coating and Caesar Stone counter tops with a waterfall edge. All new trims, baseboards, doors, modern lighting and heated, du chateau floors were installed.
A master suite was recreated when the master bath was enlarged. Updates in the master bedroom include all new baseboards, trims and doors. New du chateau, heated flooring. Installed all new, modern lighting.
The Master Bathroom was reconfigured both enlarging it and creating a master suite. Within is a custom tub and shower enclosure. Custom tub has a ceramic Heath tile surround and du chateau flooring on the wall.
