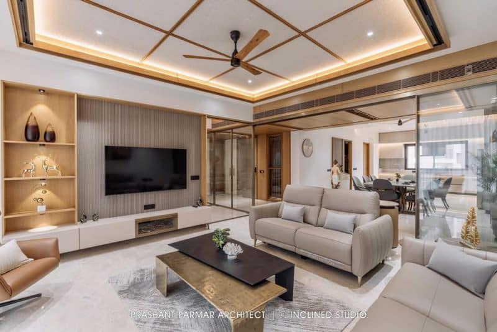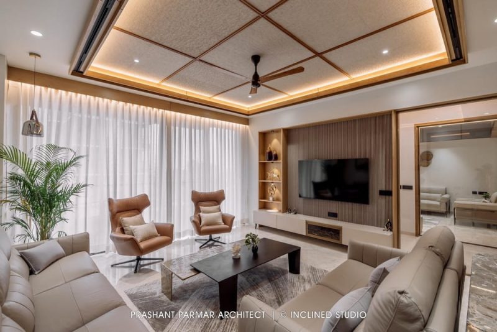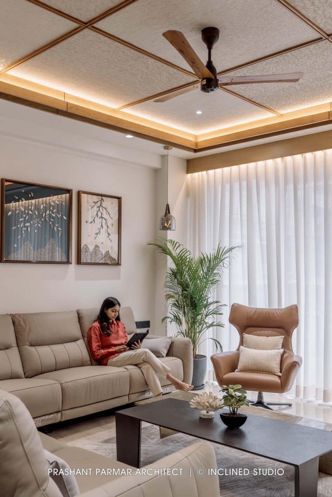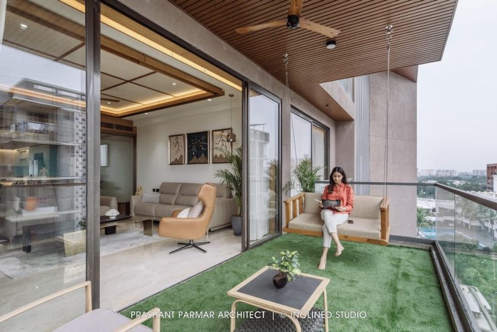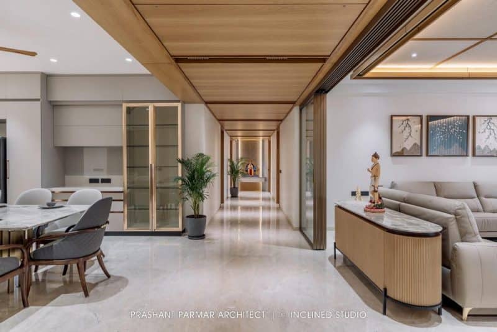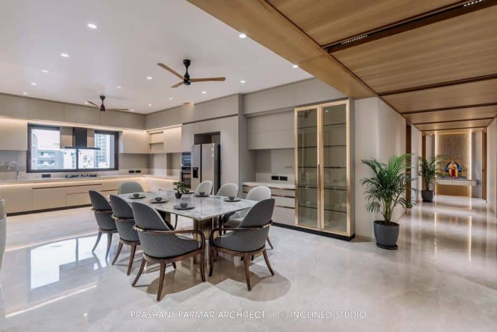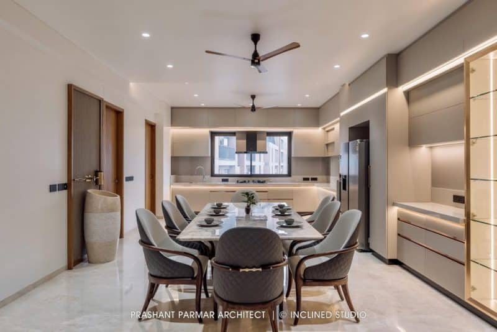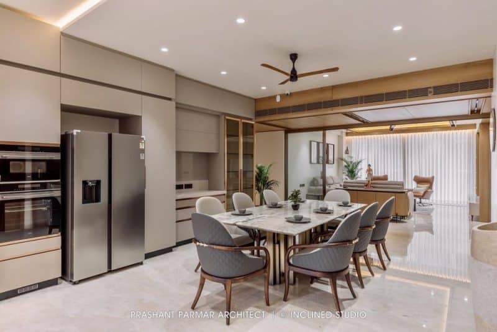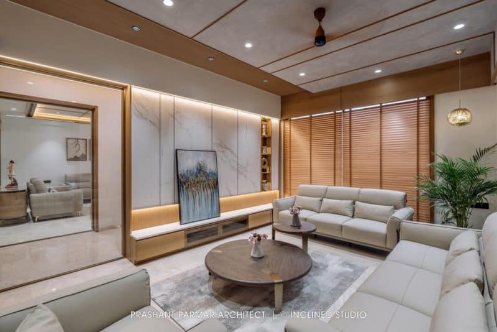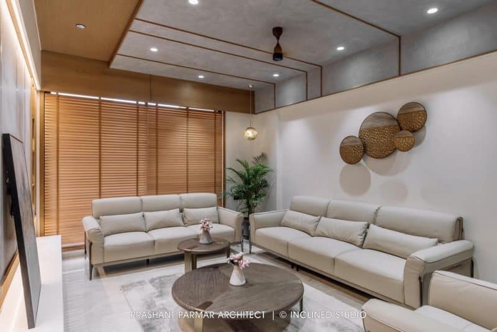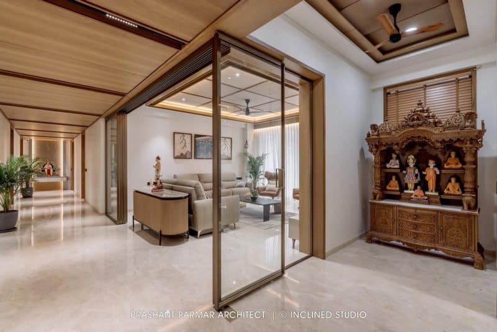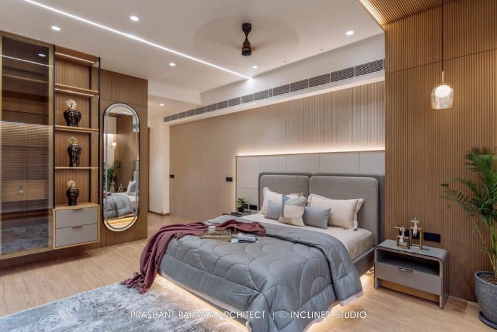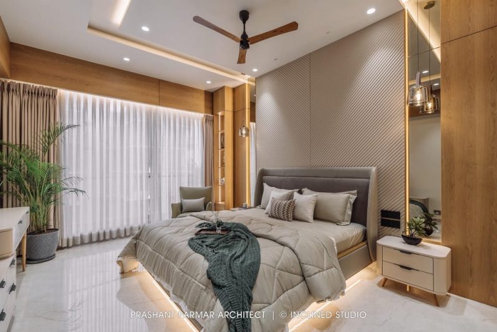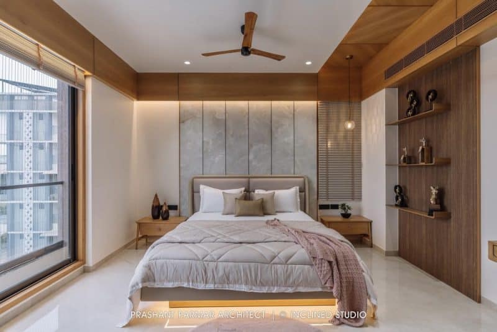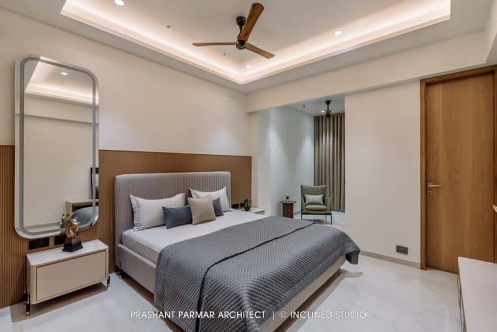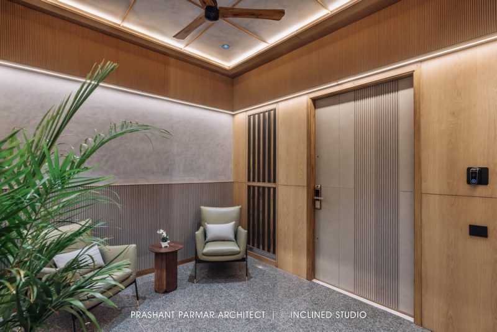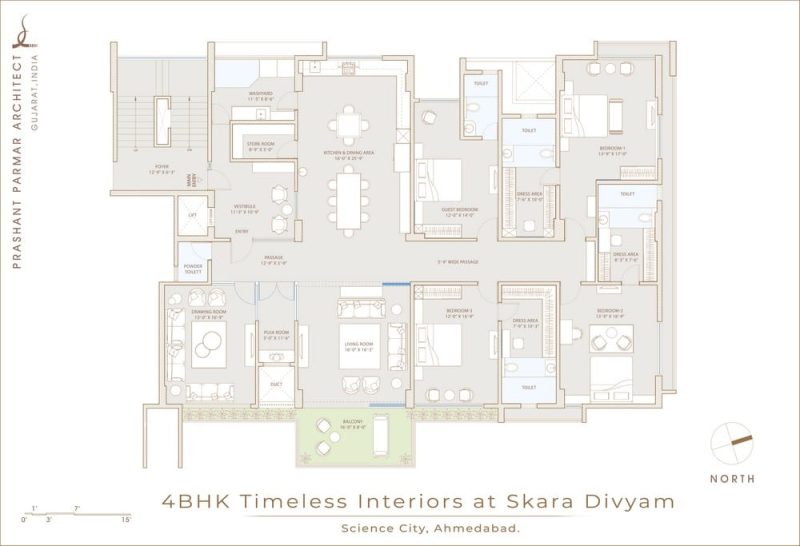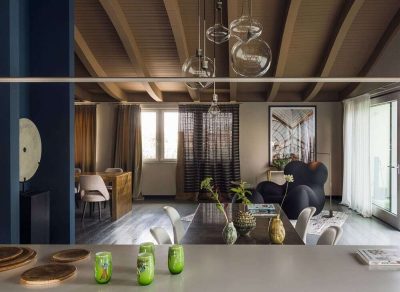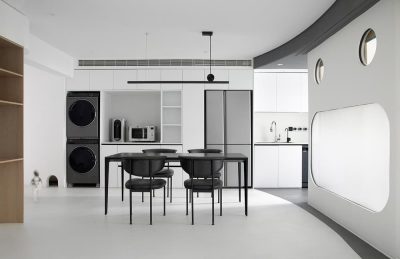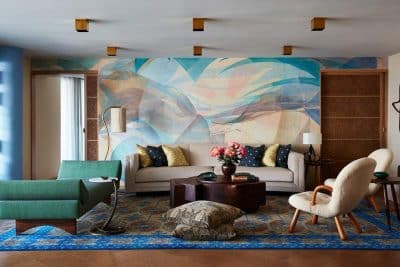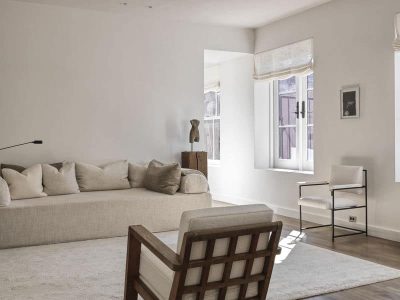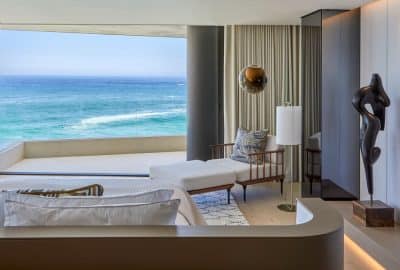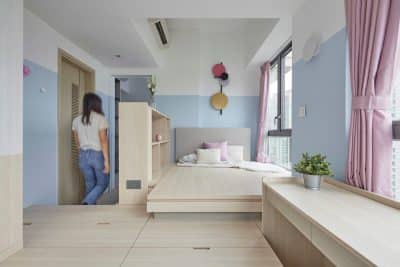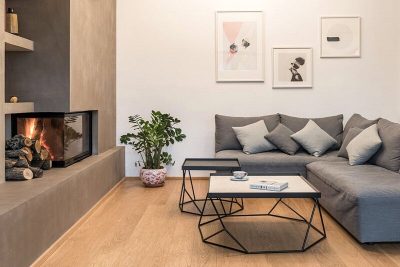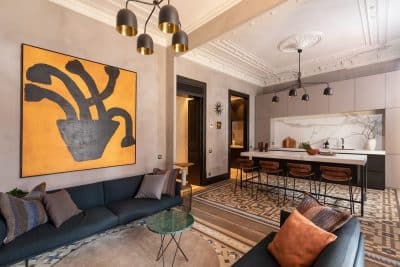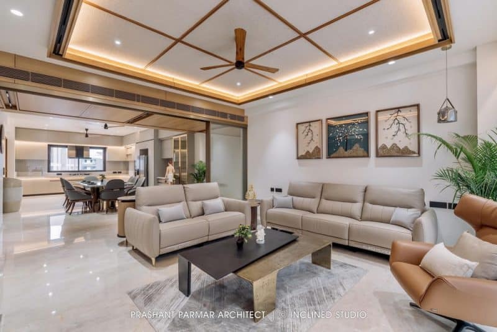
Project: 4 BHK Apartment in Skara Divyam
Architecture: Prashant Parmar Architect / Shayona Consultants
Consultants: Shayona
Lead Architect: Prashant Parmar
Design Team: Hemang Mistry, Ashish Rathod, Vasavi Mehta, Nidhi Patel, Nensi Patel, Arpit, Ar. Ruchit.
Location: Science City, Ahmedabad, Gujarat, India
Area: 3500 ft2
Year: 2024
Photo Credits: studio_16mm
Experience the perfect blend of style and comfort with the 4 BHK Apartment in Skara Divyam, located in Ahmedabad’s prestigious Science City. This luxurious home is designed for modern families, offering spacious living areas and thoughtful details that make everyday living enjoyable.
Thoughtful Design for Modern Families
The 4 BHK Apartment in Skara Divyam meets the needs of today’s families with its expert planning. Initially, the apartment featured an open layout. However, the design team cleverly separated the common areas to ensure privacy while keeping them connected. This approach maintains a pleasing visual balance and provides distinct spaces for different activities.
Inviting Entrance and Elegant Common Areas
When you enter the apartment, a welcoming foyer greets you with clean, minimalistic décor. Cement-textured walls and fluted MCM cladding create an attractive entrance. Additionally, the main door features grey Laminam and PVC fluted panels, adding a touch of sophistication.
The drawing room serves as a perfect space for formal gatherings. Large windows let in plenty of natural light, highlighting the room’s neutral colors and comfortable furnishings. A feature wall with Nexión designer tiles and wooden fluted panels adds depth and character to the space.
Cozy Living and Functional Kitchen
Away from the drawing room, the living area offers a warm and relaxed environment for family time. Marble fluted panels and textured ceilings add a luxurious feel. The ample seating accommodates both quiet moments and lively gatherings.
At the heart of the home lies a modern, functional kitchen. It features spacious countertops and plenty of storage, making meal preparation easy. The connected dining area includes a stylish table, perfect for family meals and entertaining guests. Subtle design elements like a decorative basin and a feature wall enhance the kitchen’s appeal.
Luxurious Bedrooms for Every Family Member
The 4 BHK Apartment in Skara Divyam includes four beautifully designed bedrooms, each with its unique style:
- Master Bedroom: This tranquil retreat features a leather-finished bed, a rattan woven headboard, and a sleek TV unit. Wooden fluted panels and a white ceiling create a serene atmosphere.
- Second Bedroom: This room boasts a leather-finished bed and Nexión tile backdrops. Teakwood accents and wooden side tables add warmth and style. A study table with wooden laminates makes it both stylish and functional.
- Children’s Bedroom: Combining fun and elegance, this room features a PU finish and wooden accents. A full-height bronze mirror adds both functionality and style.
- Guest Bedroom: This peaceful space includes wooden fluted panels and a textured bed backdrop. Extended seating provides extra comfort for visitors.
Seamless Integration and Client Satisfaction
Spanning 58 feet, the 4 BHK Apartment in Skara Divyam integrates the kitchen, dining area, family room, and balcony into one harmonious space. The thoughtful design ensures that the drawing room, living room, and puja room connect seamlessly while maintaining privacy.
Clients love their dream home, highlighting the success of this interior project. Every detail of the 4 BHK Apartment in Skara Divyam has been carefully crafted to offer a luxurious and comfortable living experience in Ahmedabad.
Conclusion
The 4 BHK Apartment in Skara Divyam perfectly combines space, style, and modern living. Whether hosting guests or enjoying family moments, every aspect of this home enhances your lifestyle. Discover the elegance and comfort of the 4 BHK Apartment in Skara Divyam—your perfect sanctuary in the heart of Ahmedabad.
