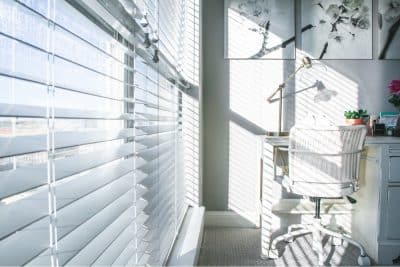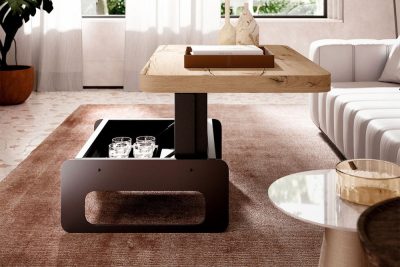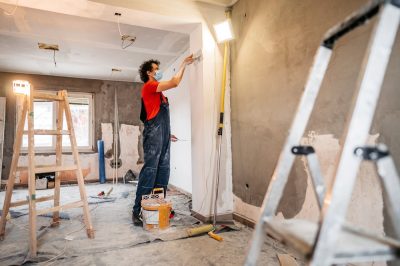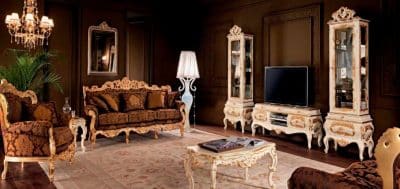
There are few things dreamier in a home than an open floor plan for your living space. There’s so much room to play around with and decorate, and it looks modern and effortlessly chic. While these sophisticated spaces promise flow and flexibility, anyone who has an open floor living space knows that this kind of home layout has its own share of quirks and issues. Furniture can look awkward in some spaces, and the acoustics and airflow can be a problem if your space is too big.
However, with the right design choices and home maintenance check-ups, you can enjoy all the beauty of open-concept living without all that chaos. Here are six essentials for your open floor plan to help you win against the hidden challenges and master the art of open-concept spaces.
1. Rugs to Define Zones
The beauty of open floor plans is that you see one vast space that serves as multiple different rooms. However, without walls to separate your living, dining, and kitchen areas, your open-concept living space might feel undefined and look a little chaotic. Fortunately, rugs can help with that.
Rugs can act as invisible “walls” for your floor plan, helping organize and divide your space into different functional zones without disrupting the flow of the room. For example, you can place a big rug underneath a big table and chairs to carve out your dining area. You can also do the same for your couch and coffee table to define where the living room or seating area is. Feel free to mix and match rug styles in the open space to add texture and warmth as you thoughtfully define each zone.
2. Thoughtful Lighting in Every Corner
Open layouts that rely on just a few central lights can leave some areas dim and shadowy. And you don’t want that if you want an inviting living area. To ensure that your entire space feels bright and welcoming, add layered lighting to each zone. This makes every area feel functional, not like a mere afterthought.
Don’t be afraid to combine overhead lights with some floor lamps in areas that feel a little dark. You can also add task lighting or table lamps for work zones and tables. Think of how to improve the lighting in your home, and go for it.
3. An Upgraded HVAC System for Better Airflow
In an open floor plan, the temperature can vary dramatically across the space. Some areas might be warm and cozy, while others feel too chilly and forgotten. That’s why a modern, fully functioning HVAC system is a must if you want your entire space to be comfortable and have consistent airflow.
Consider upgrading your HVAC system and installing smart vents. If you can, avoid blocking your vents with furniture and decor to ensure you get a high-quality flow of air. And if you need a check-up to see if your current system can support your open floor plan, consult with a trusted, local HVAC maintenance company in your area. If you’re in Pennsylvania, contact HVAC Harrisburg PA professionals for zoning options and check-ups.
4. Clever Storage Solutions
In an open floor plan, you have fewer walls and closets to tuck things away. That means accumulating clutter can be fast, and that ultimately destroys that clean, minimalist feel an open floor plan is supposed to provide. That’s why incorporating storage into open-plan spaces is non-negotiable.
So, invest in smart storage solutions that can keep your space tidy and functional without breaking that open layout. Look for clever pieces of furniture that double as storage space, like benches and couches with hidden compartments or multifunctional furniture that doubles as shelving.
5. Furniture That Absorbs Sound
Another quirk that open floor plans have is that large spaces amplify noise. That makes it harder to relax in your own home or hold conversations that feel casual and comfortable. The key here is to remember that sound bounces off hard surfaces and materials. Fill your space with furniture that can absorb all those sounds and echoes, like upholstered furniture and other pieces with soft materials. Curtains are also terrific for improving the acoustics in your space and making the area feel cozier.
6. Statement Pieces That Anchor the Space
If your open floor plan has no central focal point, it may look flat and incomplete. Spruce up your large space with bold decor and design elements that draw the eye. This gives your layout structure more personality, making it look more interesting and less chaotic.
Your statement piece can be anything you want, from a large sculpture to an ornate, antique mirror hanging on the wall. You can also explore creative ways of using art in your home to ground your space and tell a story.
Endnote
An open floor plan might look aesthetically pleasing and effortless, but making it a liveable space takes a lot of strategy. You need thoughtful design to make your furniture work. You also can’t sleep on maintenance to ensure that things like airflow makes your space comfortable and homey.
With these seven essential features in place, you can get that seamless, intentional open floor space you’ve been dreaming of. When style, function, and comfort come together because of your hard work, your space will look beautiful and feel like home.








