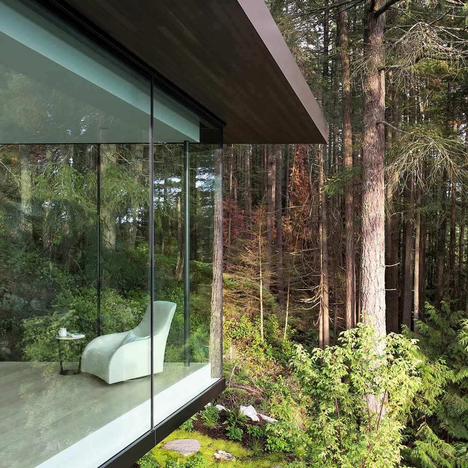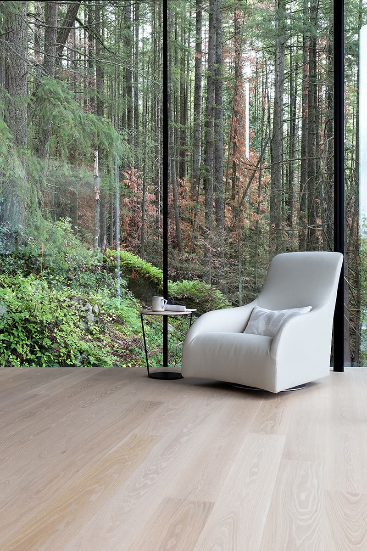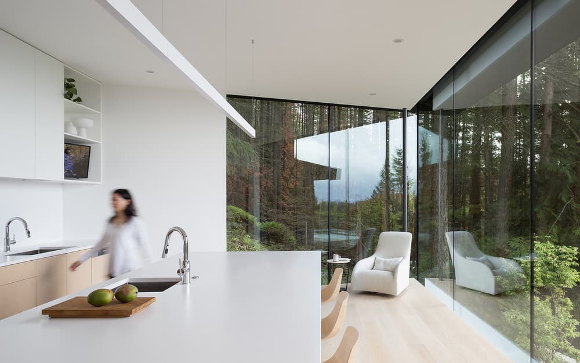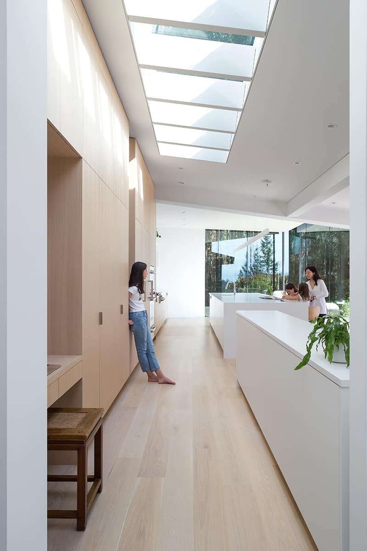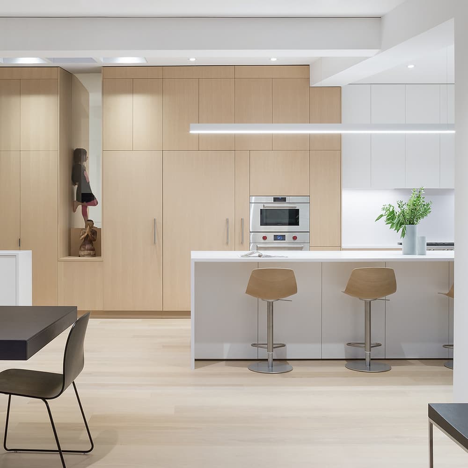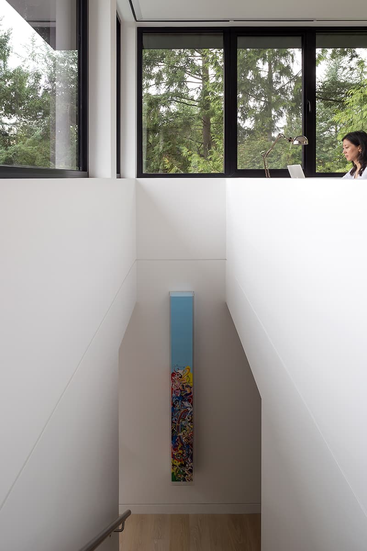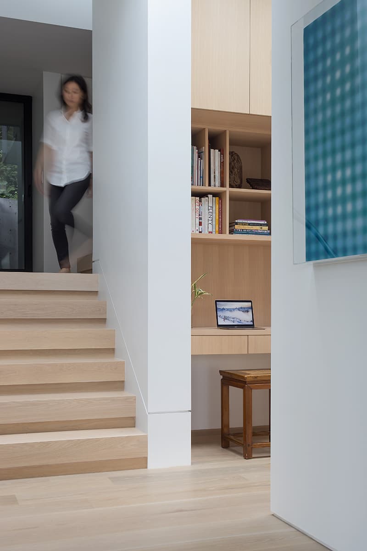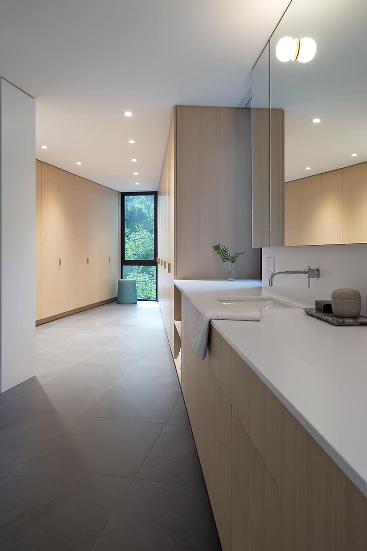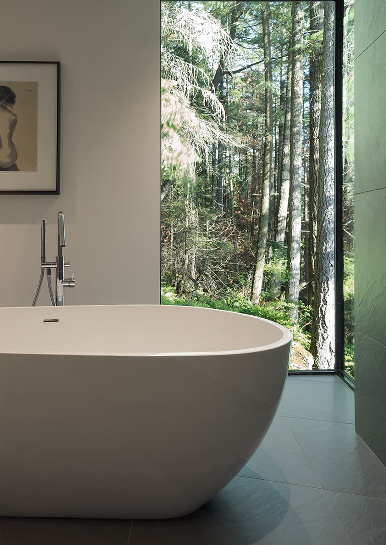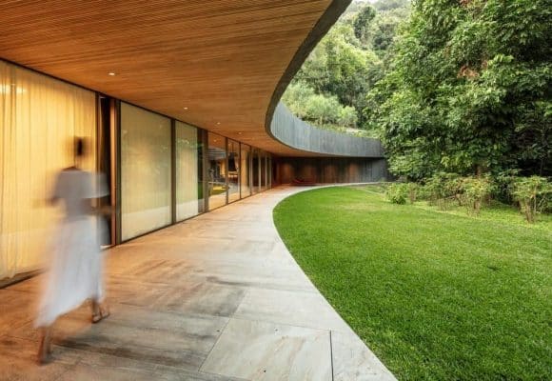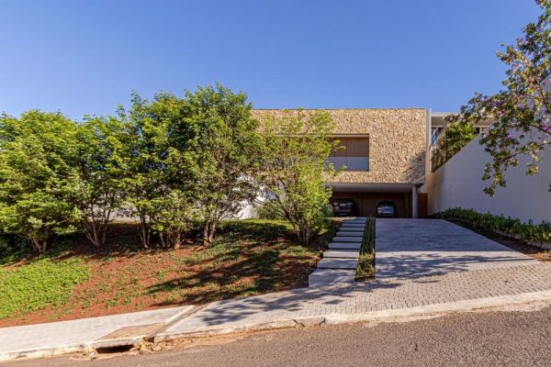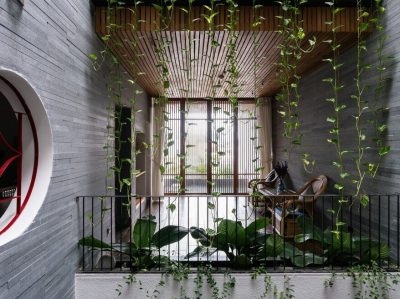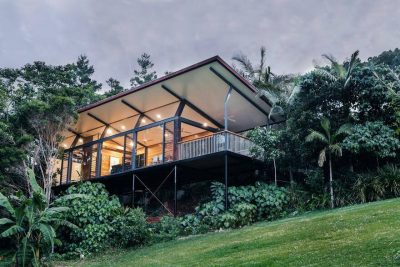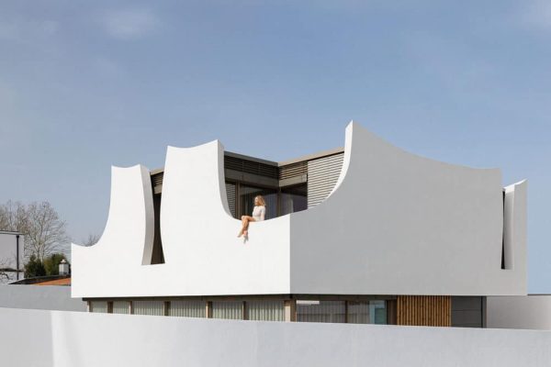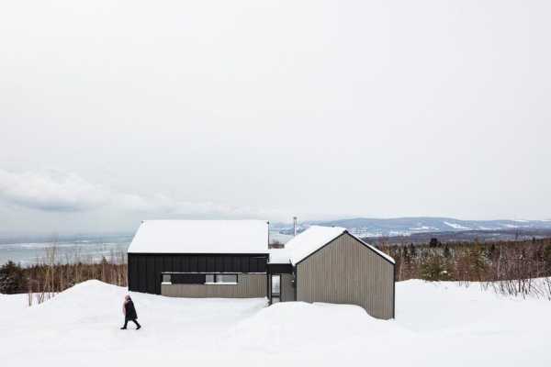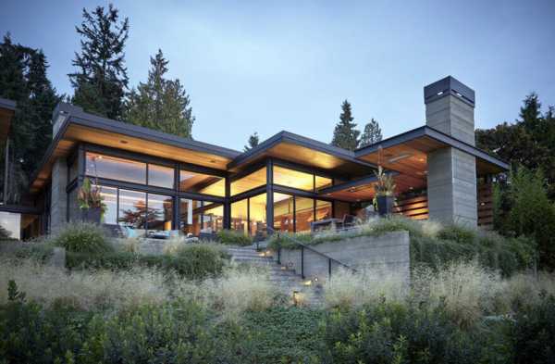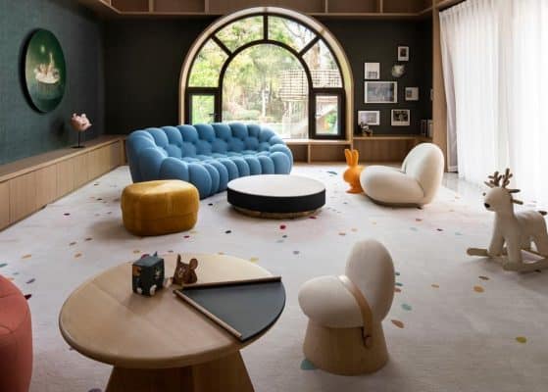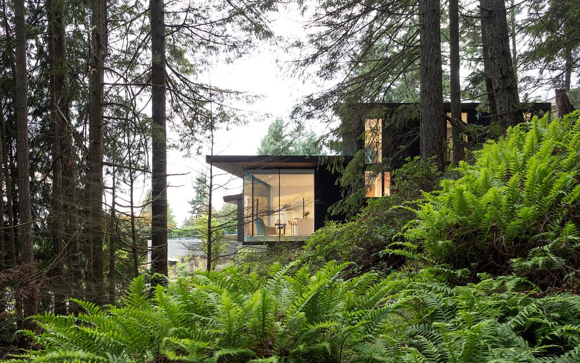
Project: Woodgreen House Renovation
Architects: Splyce Design
Design: Nigel Parish, Nick Macleod
Build: Western Craft Contracting
Structural: Aspect Structural Engineers
Location: West Vancouver, British Columbia, Canada
Area: 4900 ft2
Photo credits: Sama Jim Canzian
Text by Splyce Design
Situated on the edge of a heavily forested park in West Vancouver, this house from the early 80s was stripped to the studs and renovated. Reaching towards the trees, to the limits of the property’s skewed setback, a new addition on the main floor expands the kitchen and provides angular floor space for casual seating and forest gazing through large frameless glass panels. By extending the glazing past the ceiling and floor planes, the new space dissolves into the adjacent fir and cedar understory, comprised of huckleberry, salal and ferns.
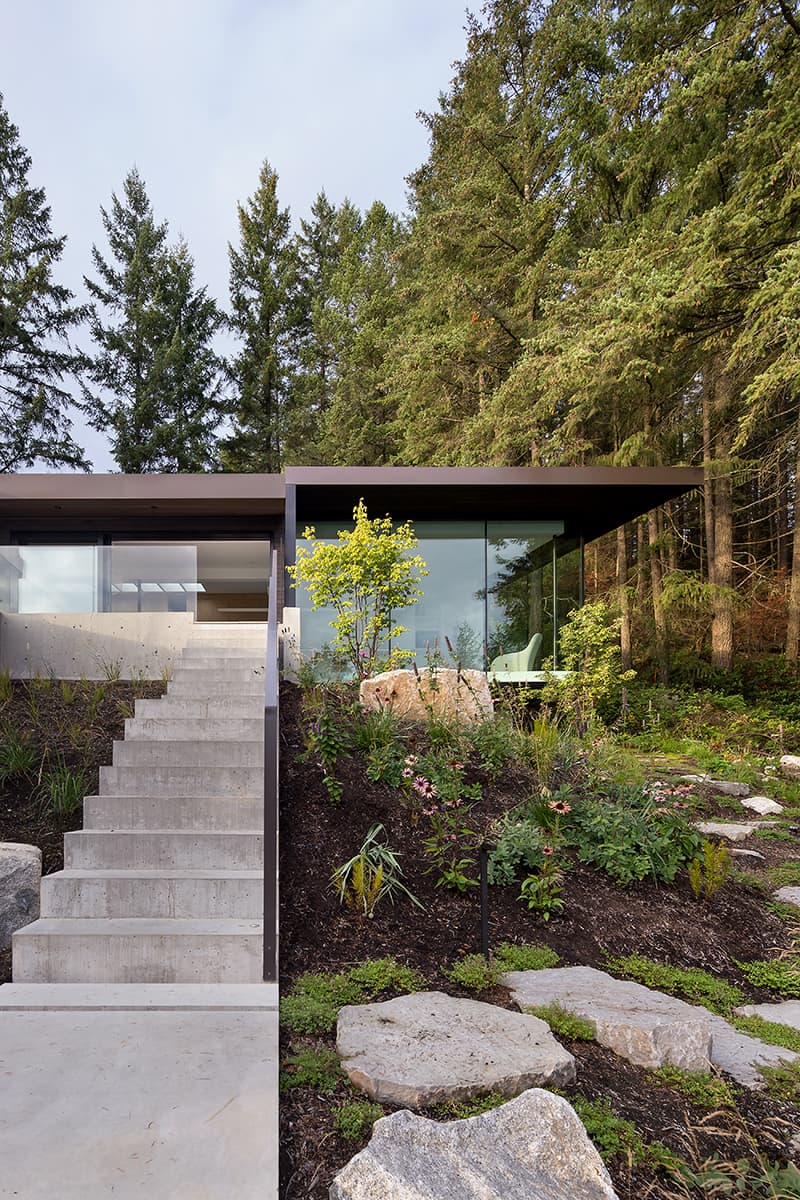
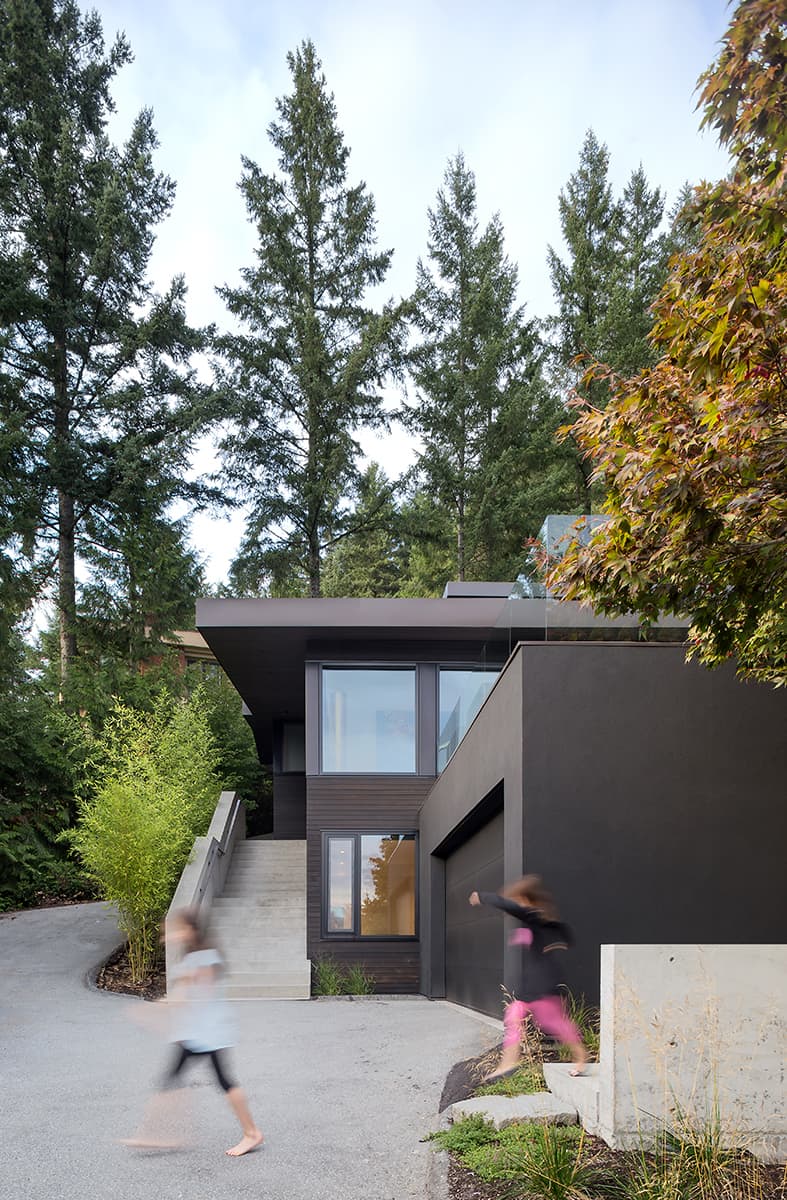
Further reworking of the main floor included the addition of a third bedroom and an enlarged shared bathroom for the clients’ three girls. Existing ceiling heights in this split level section of the home were low and remained 7’-3″ — intimate and well suited for bedrooms. A glazed opening in the south wall of the hallway cuts through the kitchen millwork and animates an otherwise dull space with light and a visual connection to the living space beyond. Upper floor additions include an ensuite bathroom and dressing area for what is now the master bedroom and home office — formerly two small bedrooms.
