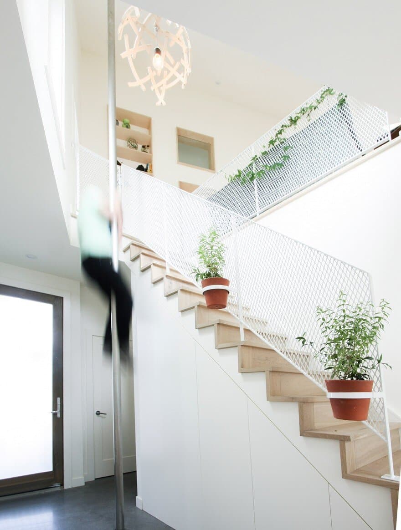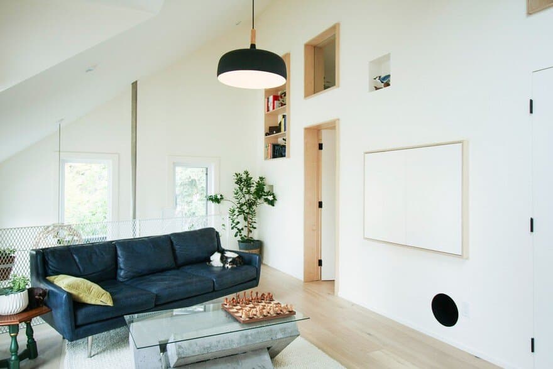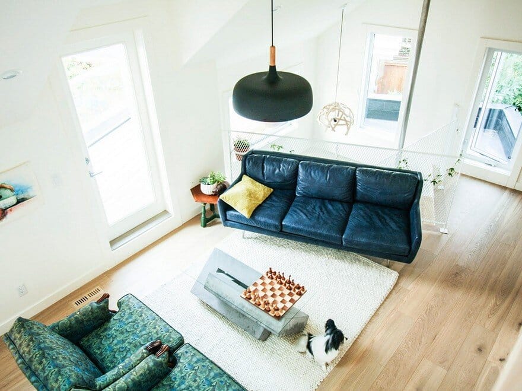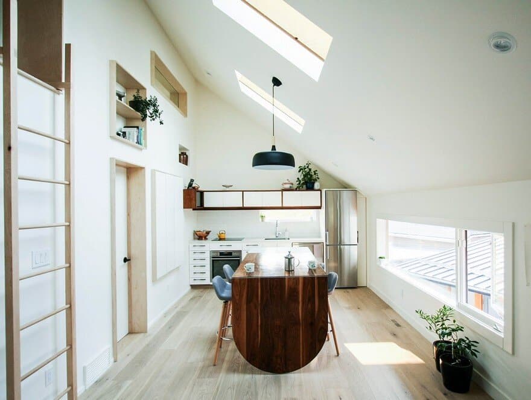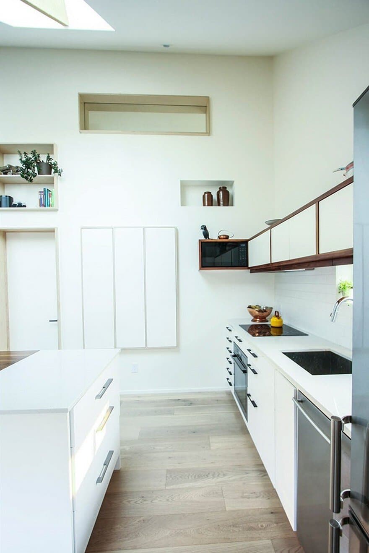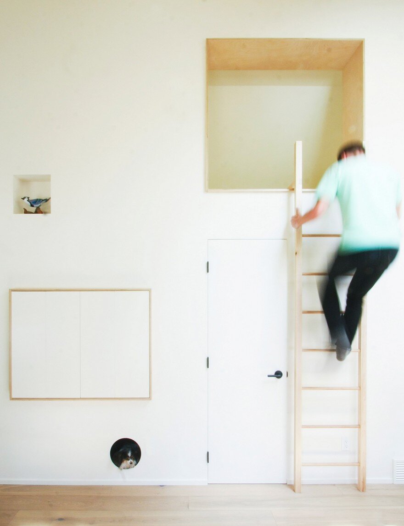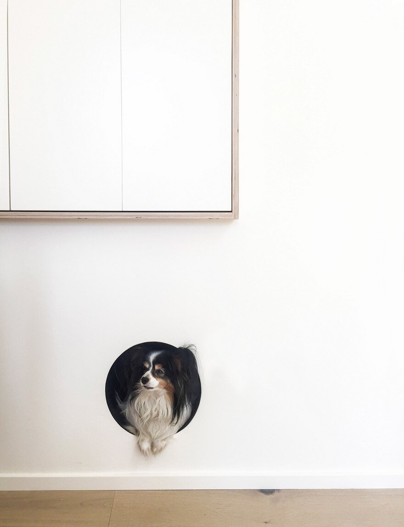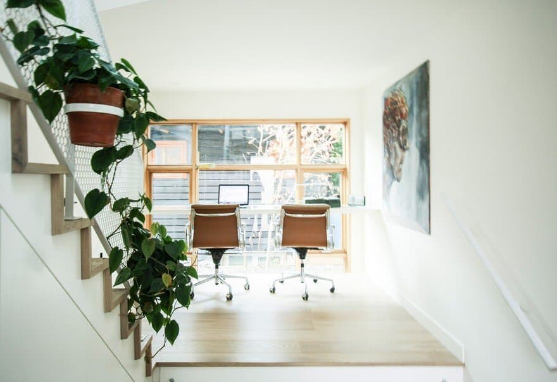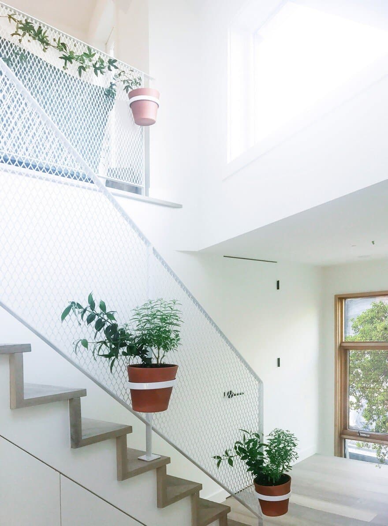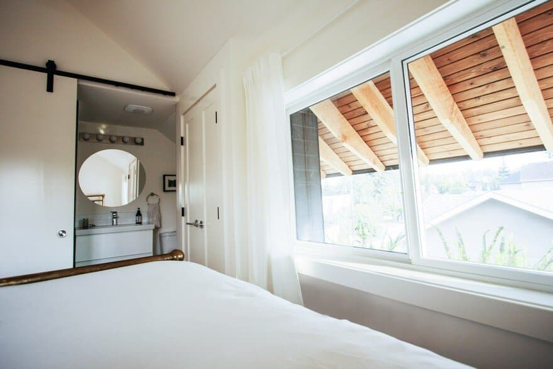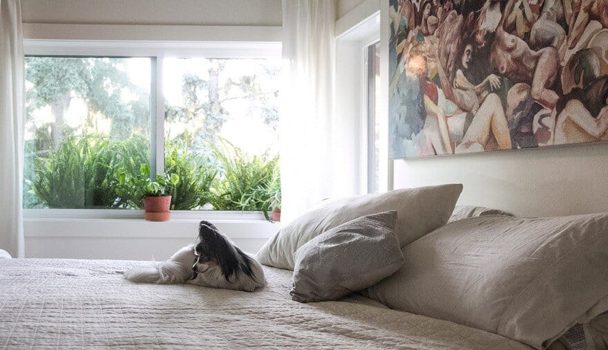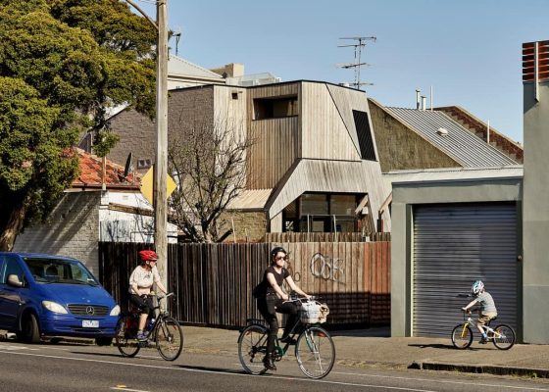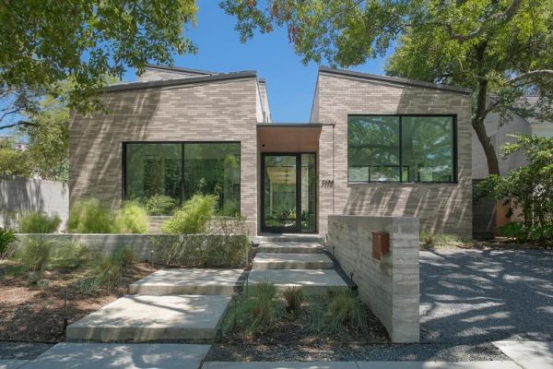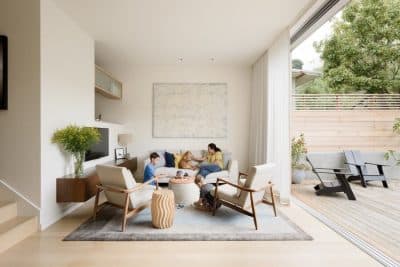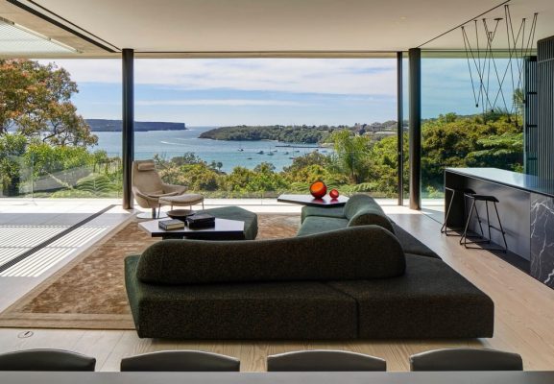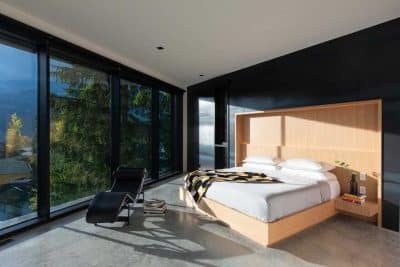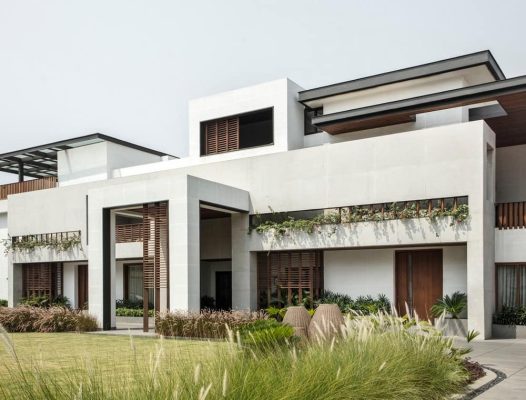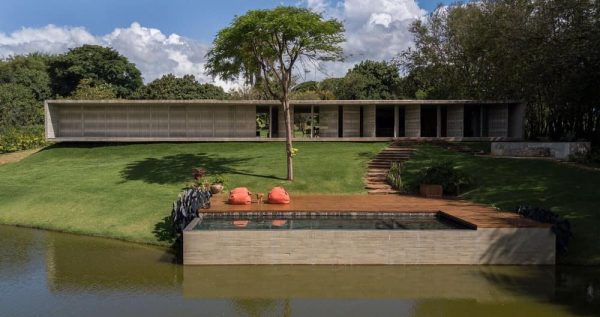Project: Withrow Laneway House
Architects: Studio North
Location: Calgary, Alberta, Canada
Area: 850 sq.ft.
Year 2017
Photography: Mark Erickson
The Withrow is a two-phased redevelopment of a riverfront property in the community of Parkdale. The project involved the renovation of a municipally designated historic house, the construction of an innovative laneway house, and the landscaping of the spaces that connect the two houses.
The Withrow Laneway House sensitively and unobtrusively contributes density to the urban fabric of Parkdale by making use of the laneway as its front street. The laneway house is tucked away behind the original Withrow House, a municipally designated heritage resource. The project offered an opportunity to save one of Calgary’s heritage houses while building an affordable, compact living space in the inner city. Small, efficient homes offer a lifestyle that is increasingly desirable to certain key demographics, such as elderly people who wish to age in place, families with fewer children, and young professionals starting their careers.
The design of the Withrow Laneway House aims to reflect the changing needs of Calgarians with inventive and adaptable uses of space. The compact living solutions include a built-in dining room table that folds out to accommodate large gatherings, storage space integrated into the framing of walls, and a sleeping loft in the vaulted ceiling space. During construction, the design was adapted to incorporate repurposed building materials such as windows rescued from the 2013 flood, a second-hand fire pole, and salvaged glass as clerestory windows.


