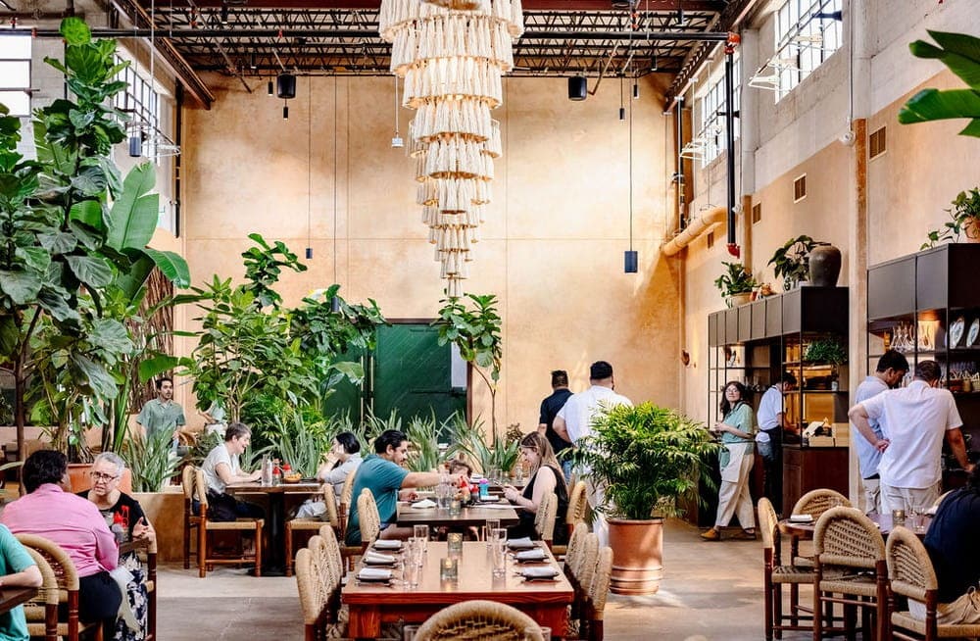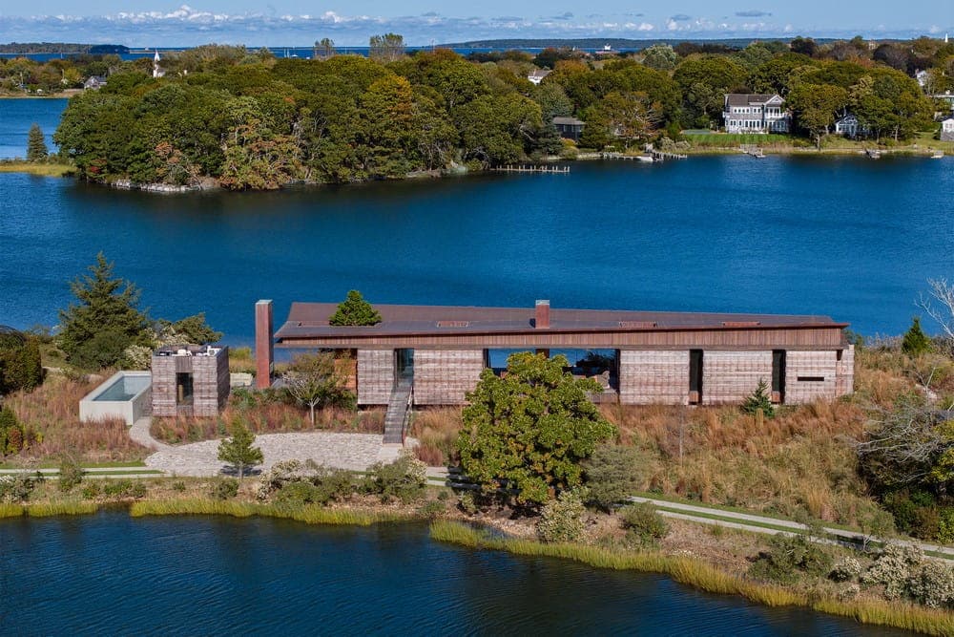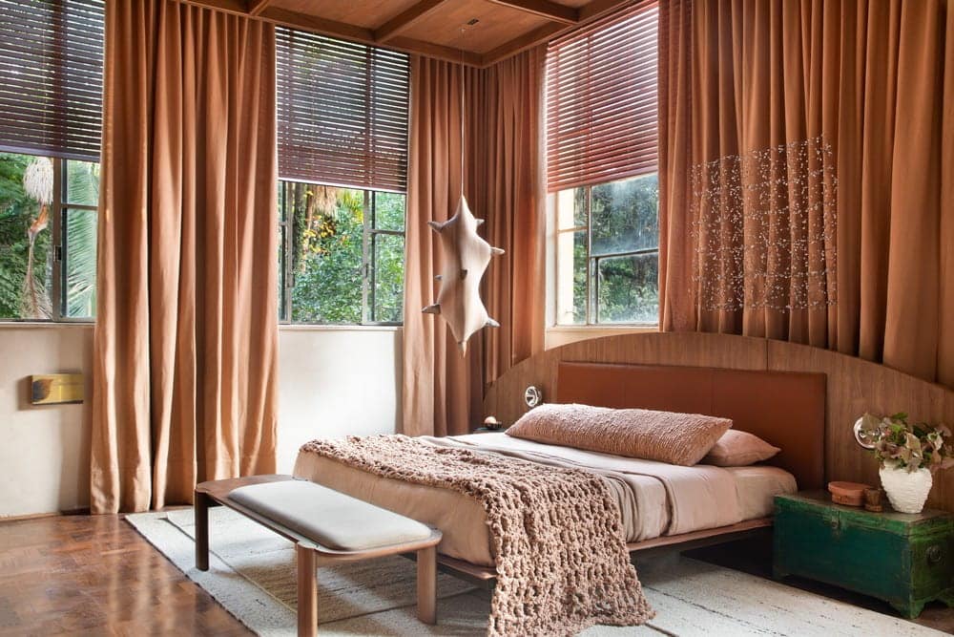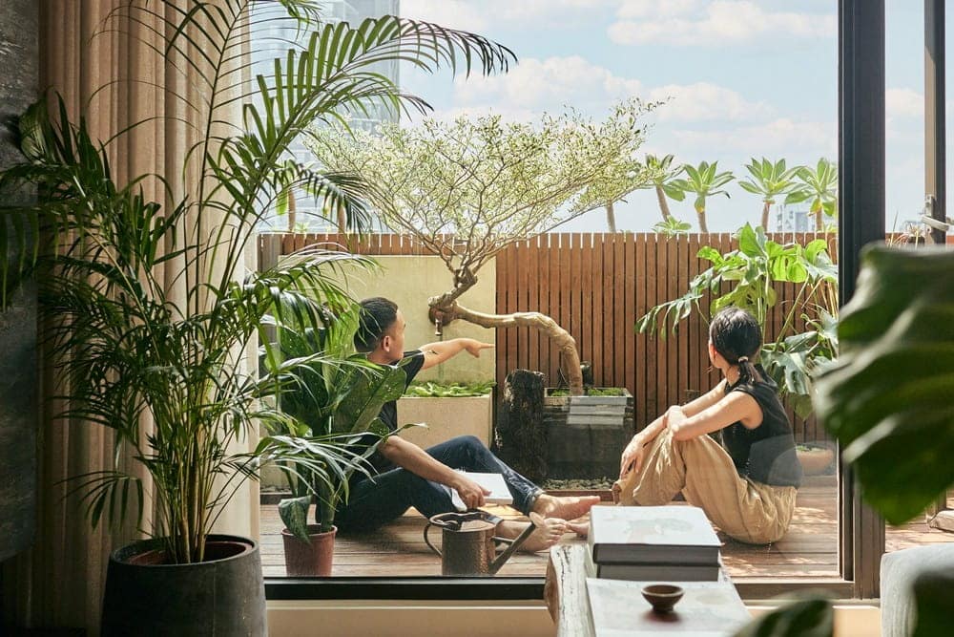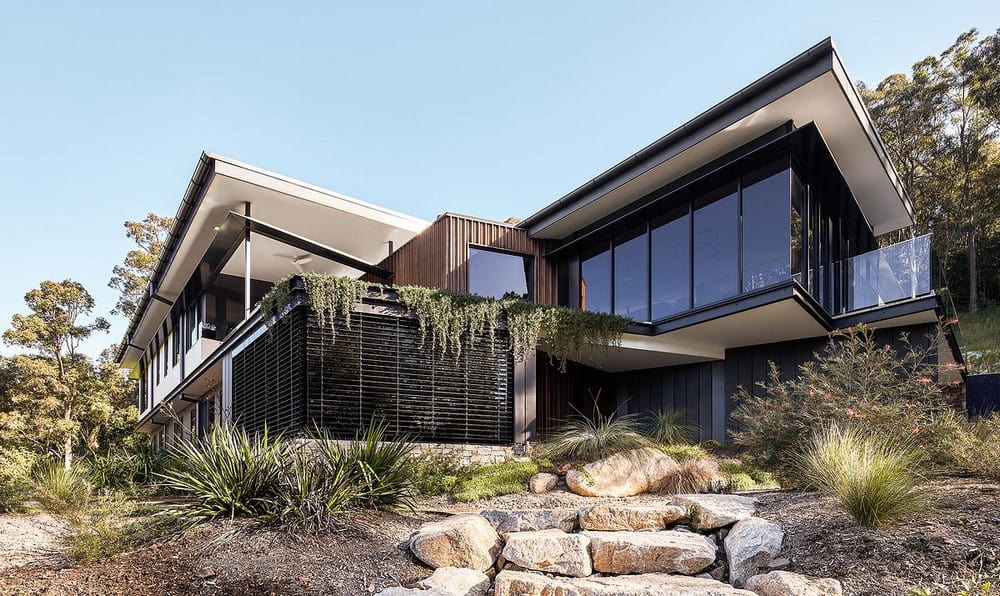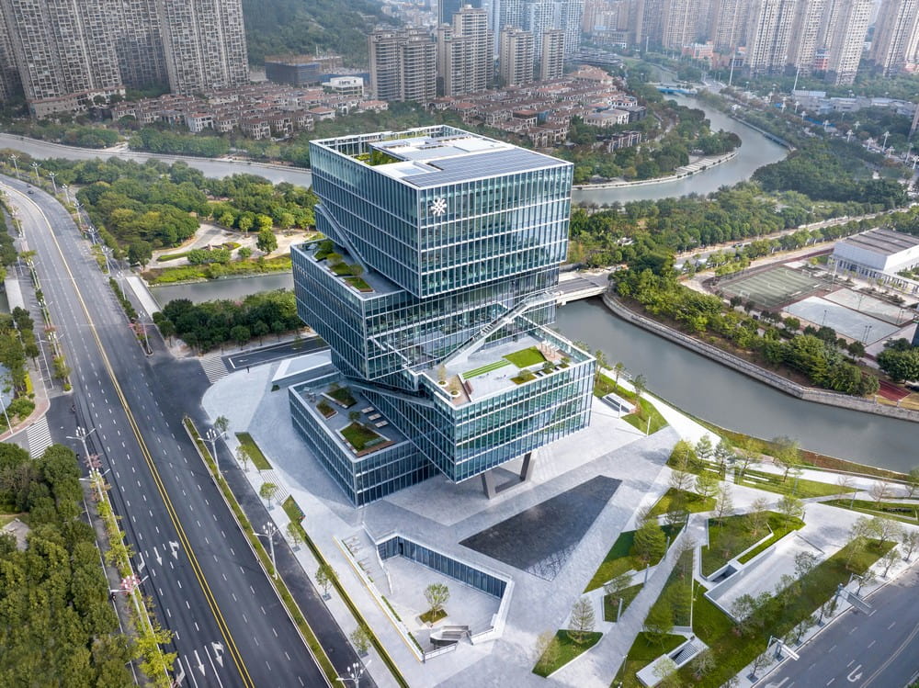Encampment: A Coastal Retreat by Strachan Group Architects
Nestled on a stunning Northland shoreline, Encampment by Strachan Group Architects transforms a rugged coastal site into a harmonious ensemble of dwellings and cabins. By thoughtfully blending existing structures with new landscaping, this project delivers comfort, sustainability, and breathtaking views—whether you’re inside the re-purposed barn or stepping out to the water’s edge.



