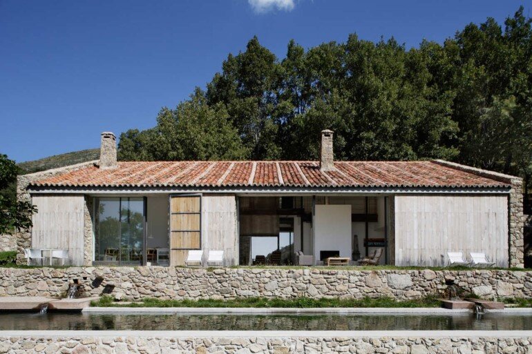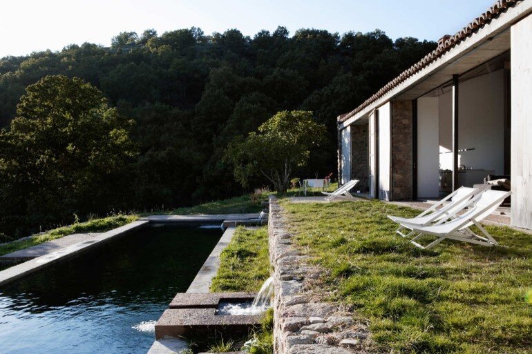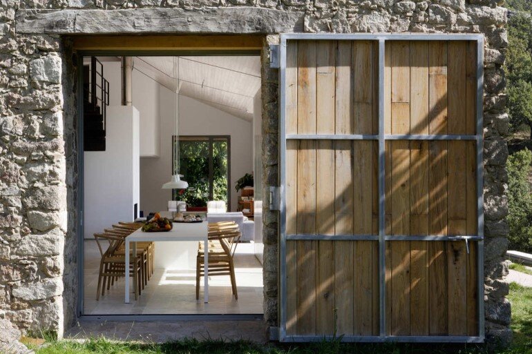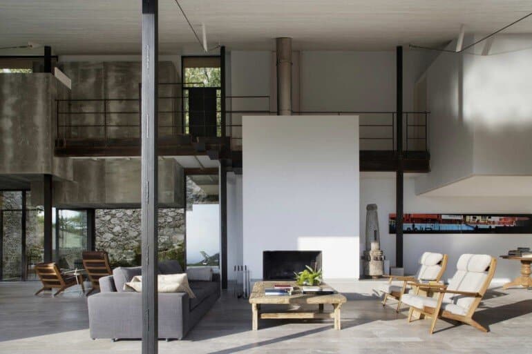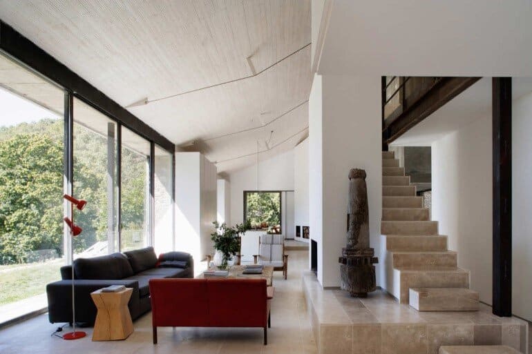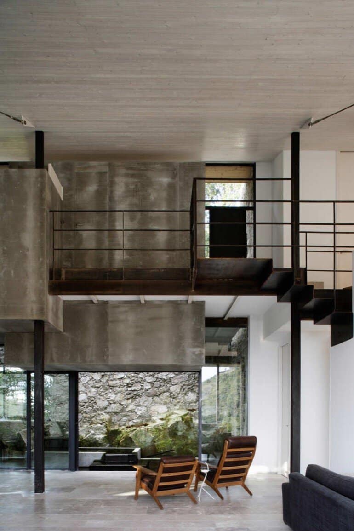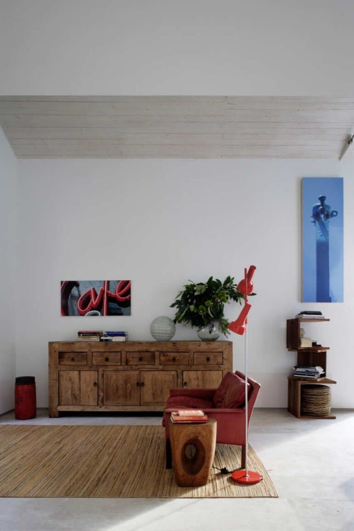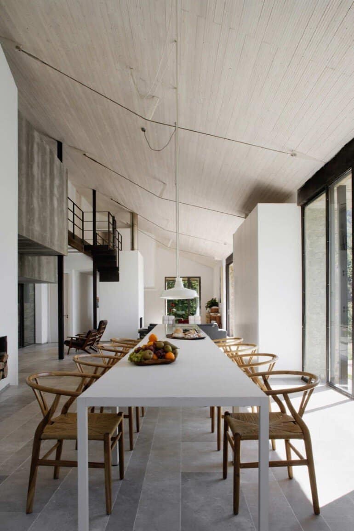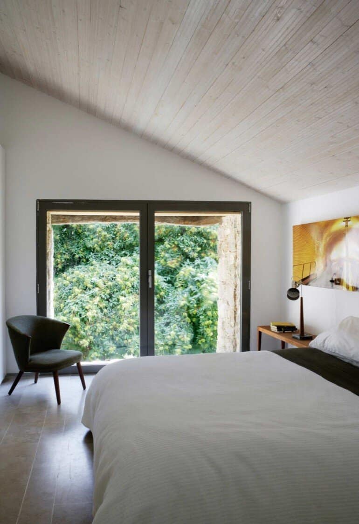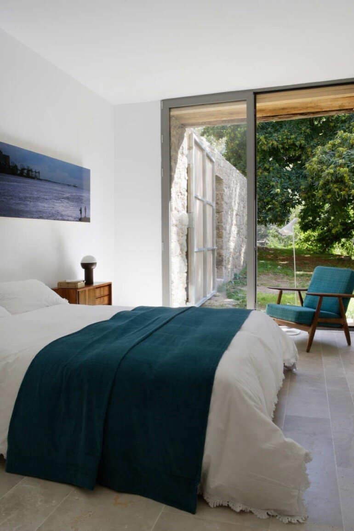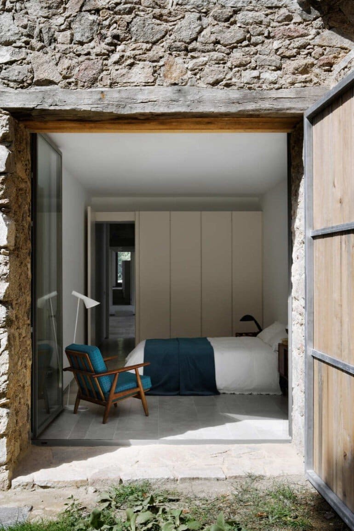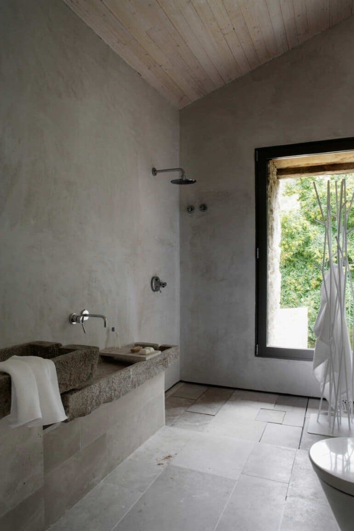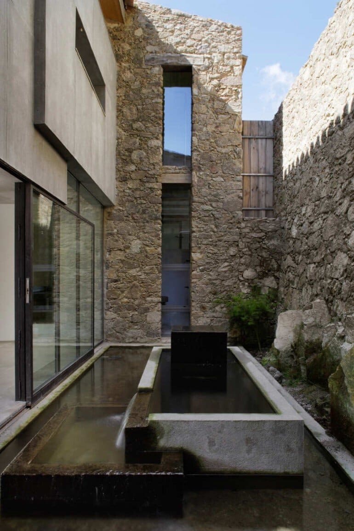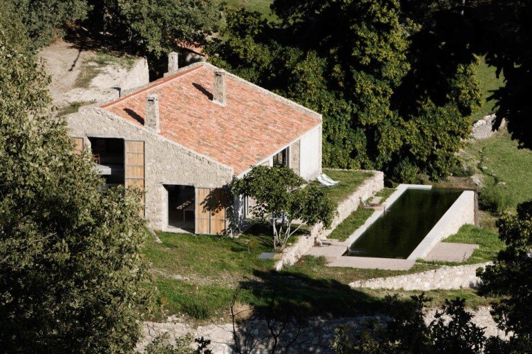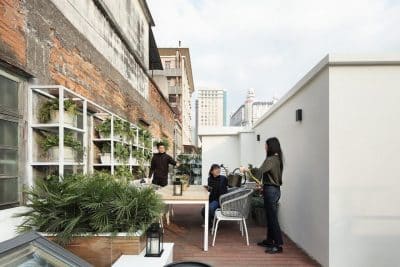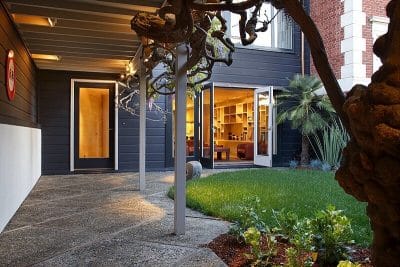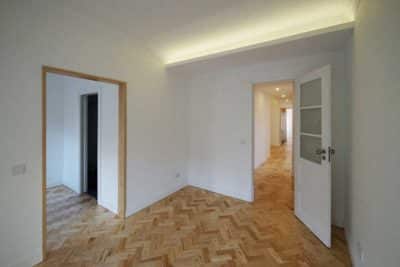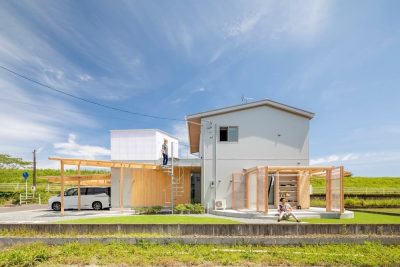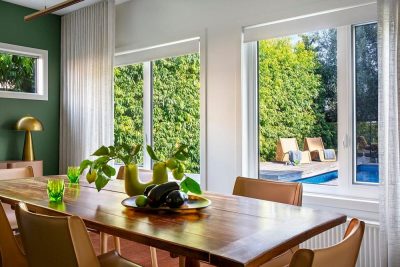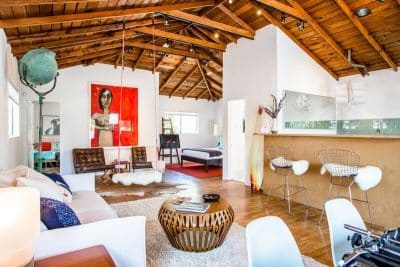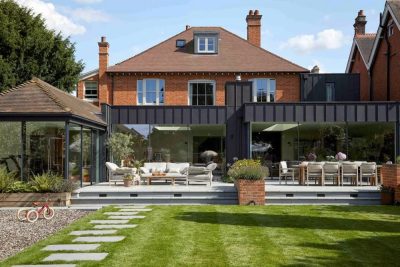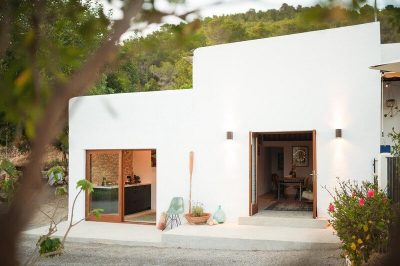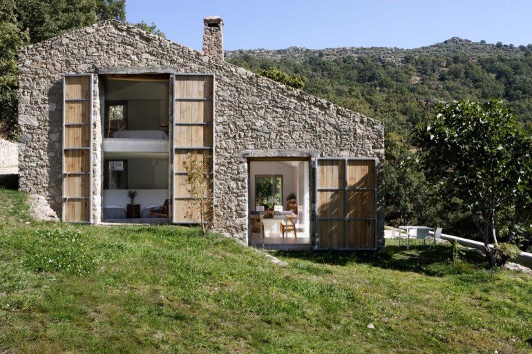
Project: Abandoned Stable Converted into a Family Home
Architects: Ábaton Arquitectos
Location: Guijo de Santa Bárbara, Cáceres 10459, Spain
Area: 322 sqm
Photo Credits: Belén Imaz
In the scenic province of Cáceres, Ábaton Arquitectos took on the challenge of converting an abandoned stable into a modern, sustainable family home. Situated high on a hill, this remote location, far from city water or electrical infrastructure, required a thoughtful design approach that would respect and harmonize with the surrounding environment.
Embracing Sustainability: Off-Grid Energy Solutions
With no access to city utilities, Ábaton Arquitectos developed a plan centered on sustainability and energy efficiency. The house operates with both photovoltaic and hydro power, leveraging solar energy during the summer and hydroelectric power in winter. By optimizing the building’s energy use, Ábaton ensured the home would remain sustainable year-round. The southern orientation allows the sun to provide natural heating in winter, while a large eave blocks excess sunlight in the summer, helping maintain a comfortable indoor temperature.
Water Management: Harnessing Natural Resources
Positioned below two natural streams, the property has direct access to clean, year-round water for drinking and bathing. Additionally, the swimming pool doubles as a reservoir, storing water for irrigation. These sustainable solutions maximize the resources available on-site, further reducing the home’s environmental footprint.
Nature-Infused Interiors: Views and Natural Materials
Incorporating nature into the home’s interior design was essential to Ábaton’s vision. Each room offers direct views of the surrounding countryside, including bathrooms with vistas of an interior patio and stone fountain. The bedrooms feature large windows that frame the beautiful landscape, creating a deep sense of connection with nature throughout the home.
Blending Old and New: Preserving the Stable’s Character
Though the stable was in poor condition, Ábaton retained its original position and utilized traditional materials. The façade, rebuilt with a blend of cement and local stone, respects the home’s rustic character. Inside, light metal pillars replaced old supporting walls, while the former haylofts were converted into bedrooms. The spacious central lounge serves multiple purposes, showcasing a mix of modern cement, iron beams, weathered wood, and local stone.
Conclusion: A Sustainable, Nature-Centered Family Retreat
Ábaton Arquitectos’ transformation of this abandoned stable into a functional, sustainable family home is a testament to the beauty of blending modern comfort with natural surroundings. With off-grid power, efficient water use, and a design that celebrates the landscape, this family retreat in Cáceres honors both the environment and the home’s historical essence.
