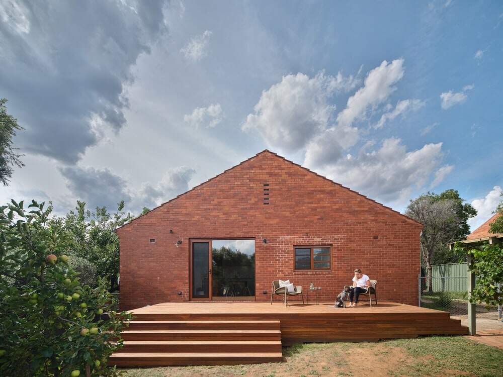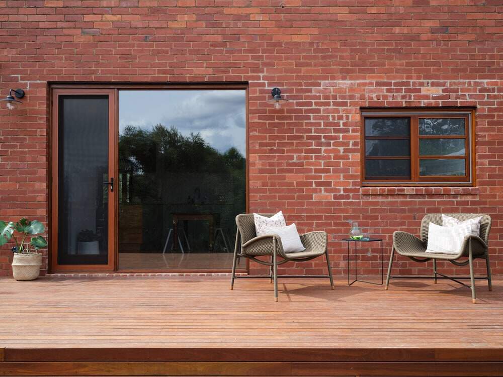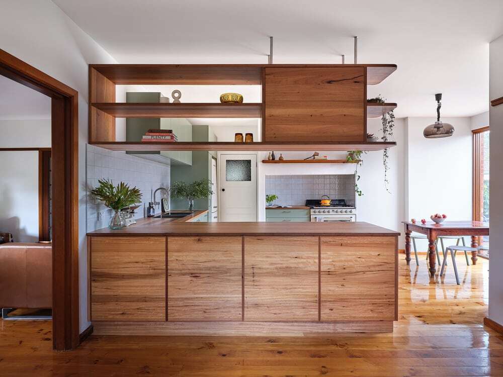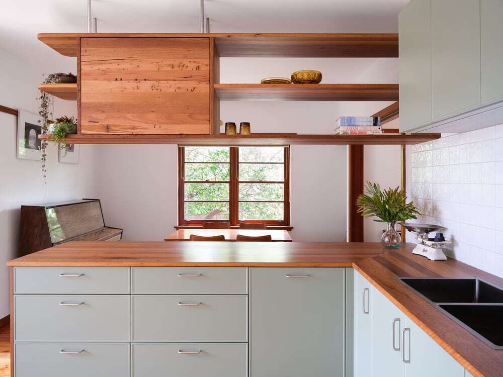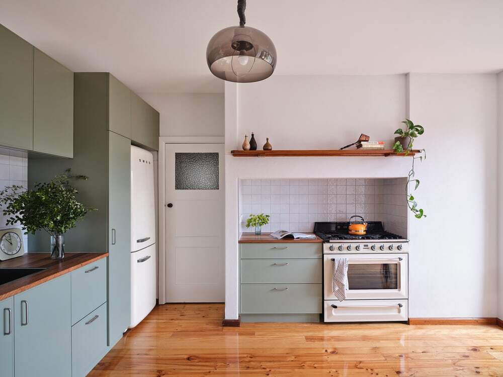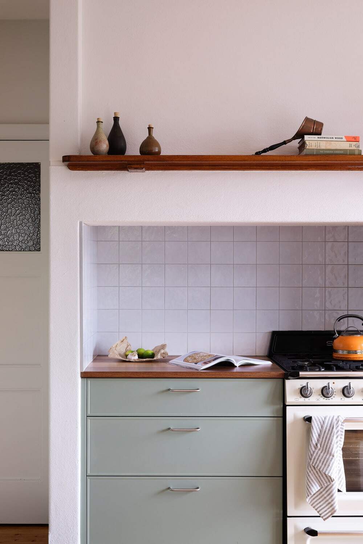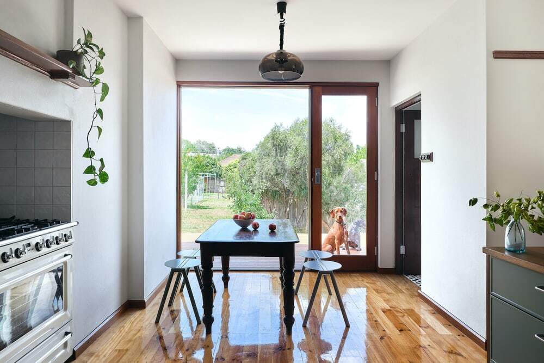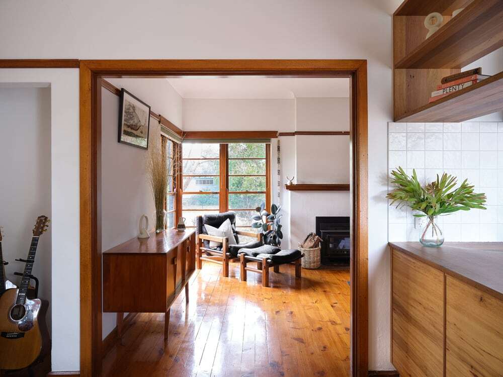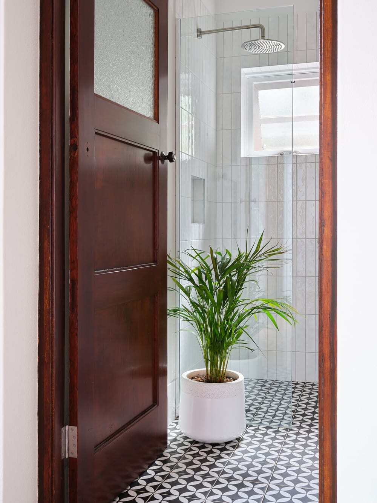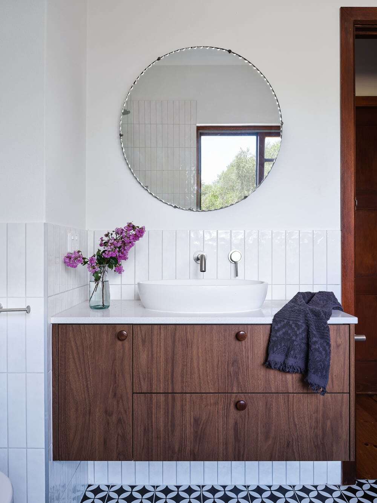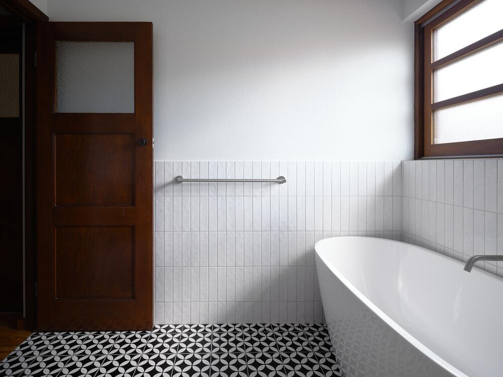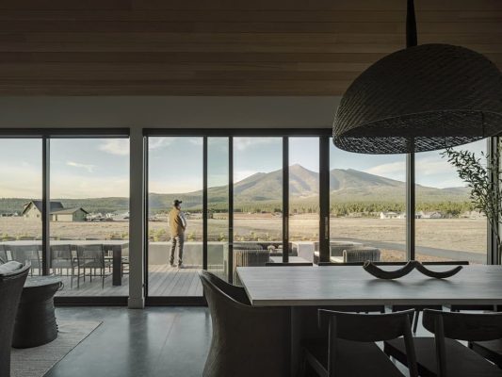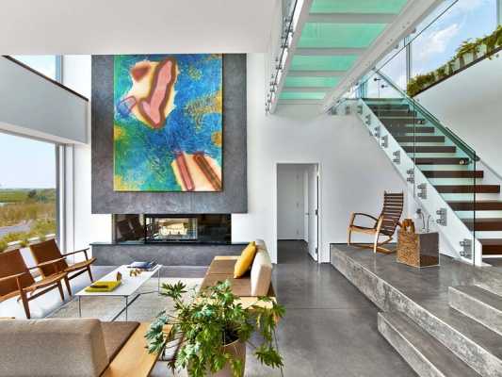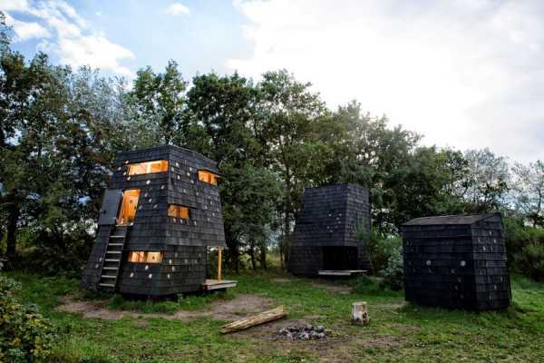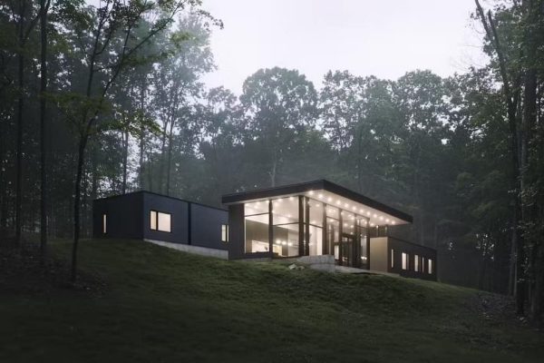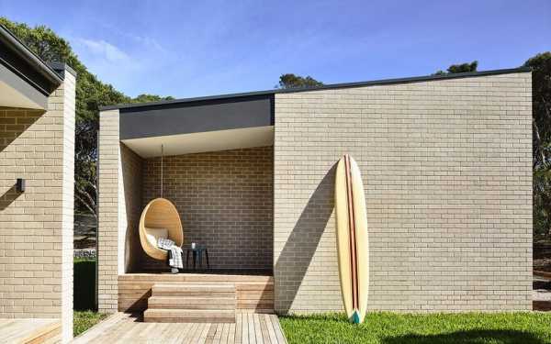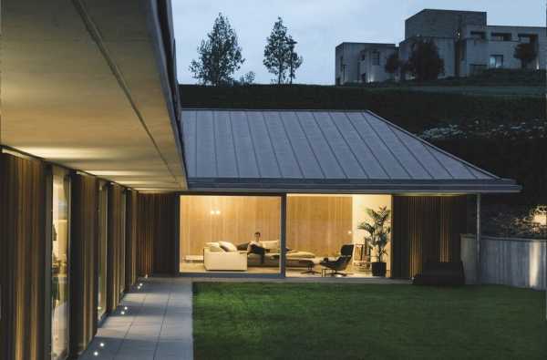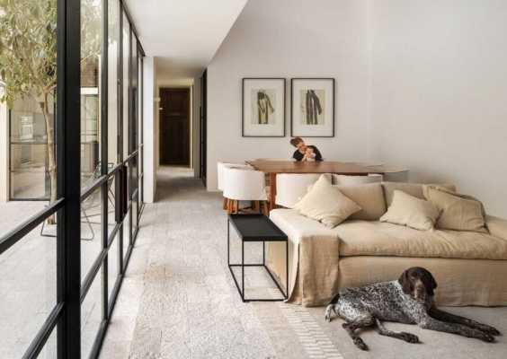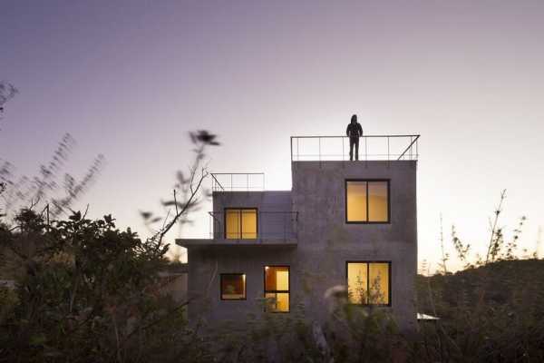Project: Ainslie Cottage
Architects: Buck & Simple
Interior Designer: Texture Studio
Builder: WQM Building Group
Location: Ainslie, Australia
Project size 120 m2
Site size 1050 m2
Completion date 2020
Photo Credits: Anne Stroud
Text and photos: Courtesy of Buck & Simple
Ainslie Cottage is a vibrant integration of colour and texture into an established family home. The home is a mid-century post-war government build that encapsulated the suburban dream of the era. Mid-century details have been fully incorporated into a lifestyle that celebrates the view and creates a conversation between like-minded areas of the home.
The home mirrors mid-century ideals of outdoor living with level access to a new timber deck that is open to the sky and creates an indoor-outdoor feel. A continuation of polished timber flooring tie together the natural timber details in the timber windows, picture rails, benches and joinery.
A soft green and white colour palette draws inspiration from the natural setting with each window having an outlook to the native Australian landscaped setting of the home. New windows encourage cross ventilation and indirect natural light to significantly improve the comfort of the home and reduce the reliance on active systems to create a more sustainable and environmentally sensitive home.
A playful selection of tiles with robust fixtures create functional Bathrooms and a Laundry that are suitable for family living.
Indoor planting has been carefully selected, tried and tested to create a lovely natural indoors. Also contributing to air quality, acoustics and the overall calm of the interior.
Exceptionally styled with timber furniture including the Nore Lounge Chair, Ottoman and side tables along with Alfred Christensen Dining Chairs and Danish spun brass ceiling pendant lights.

