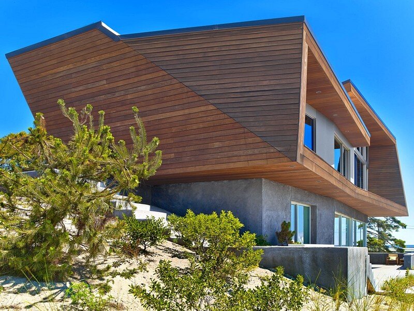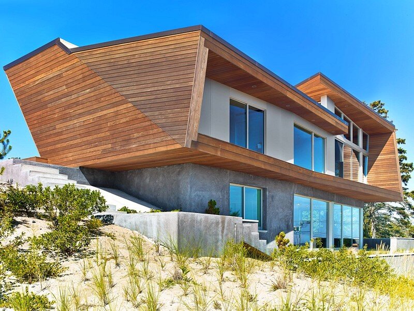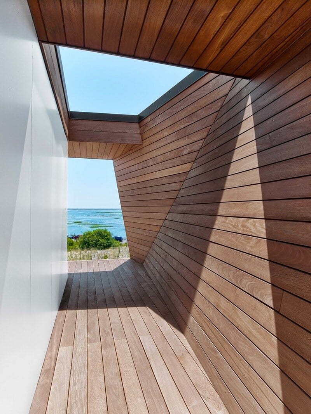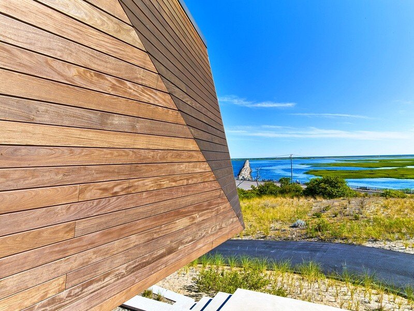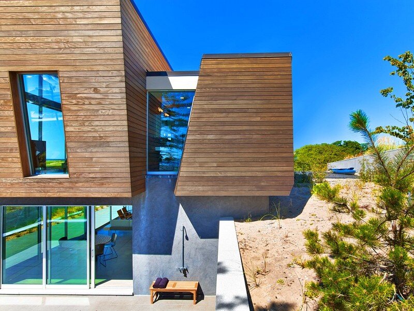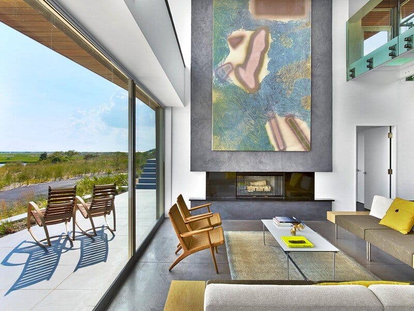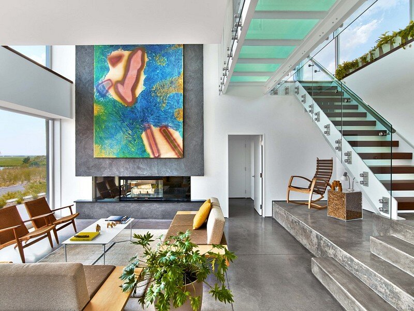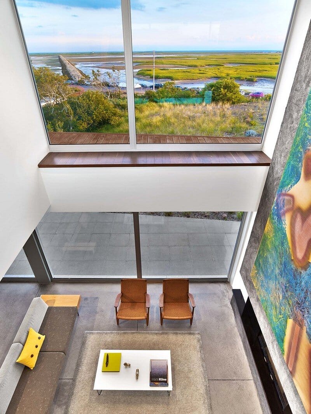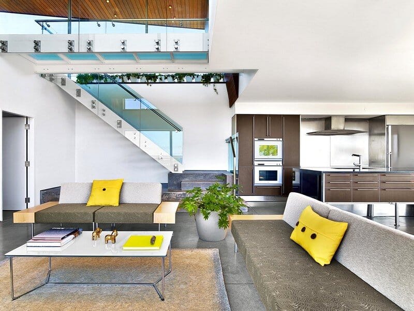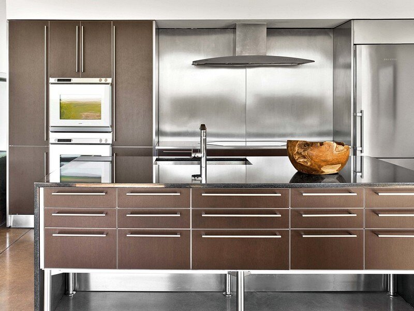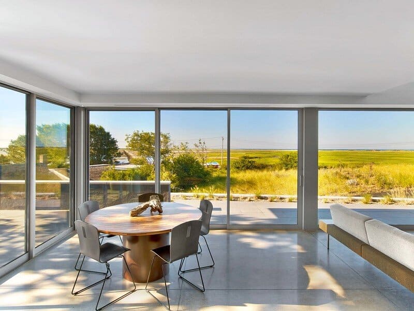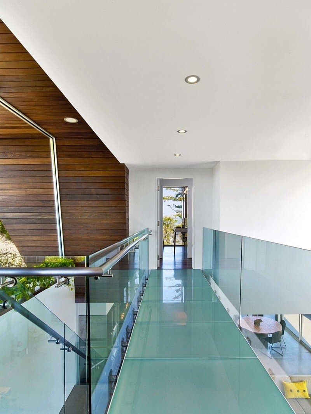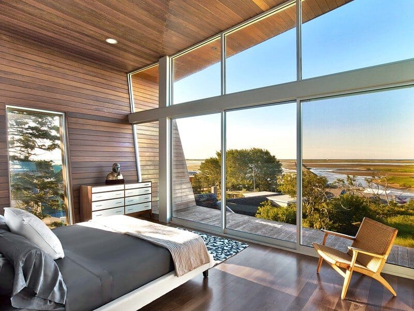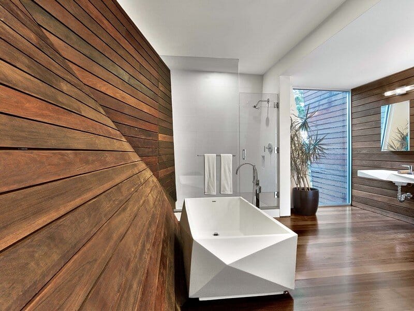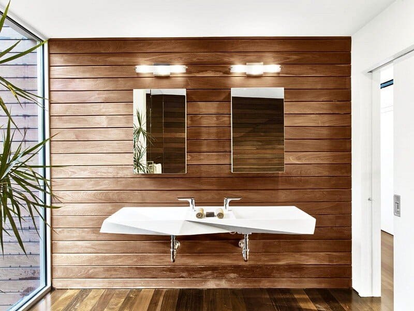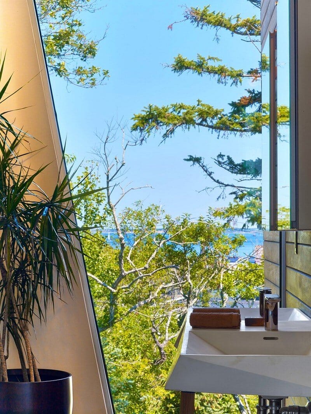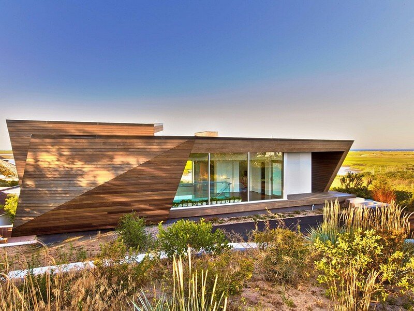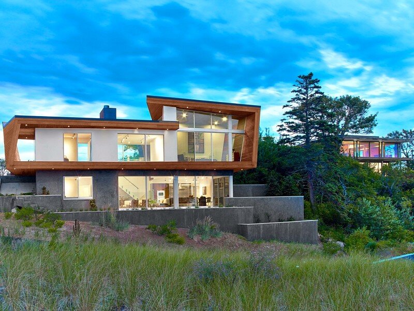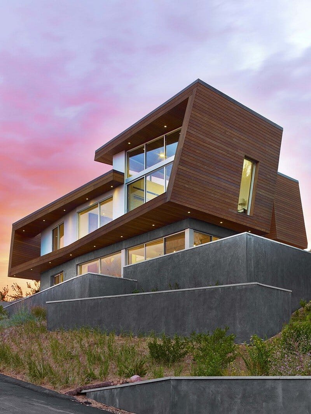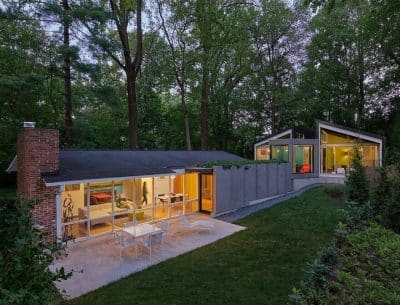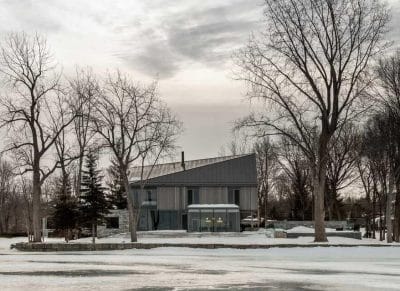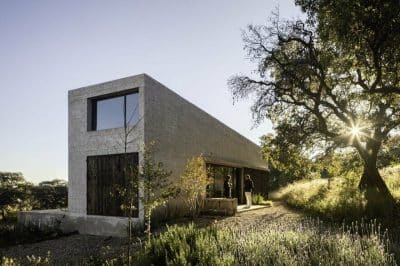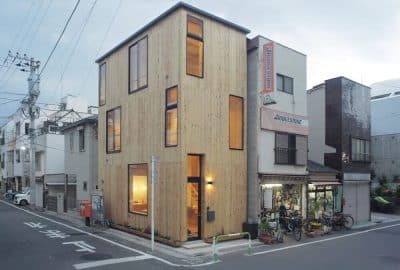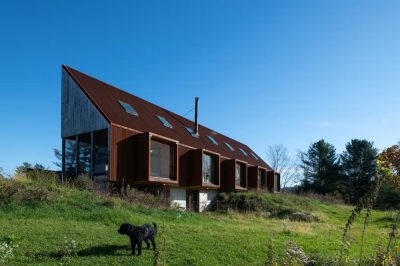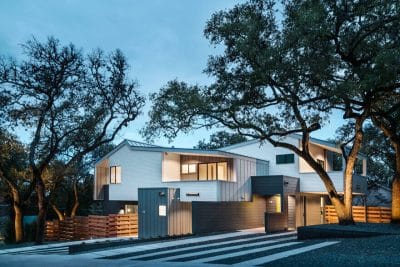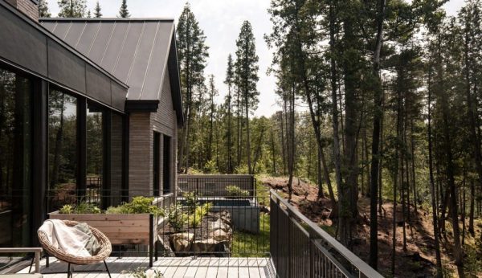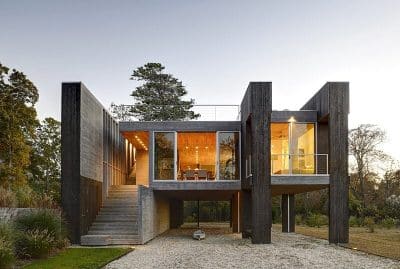Cape Cod Beach House is a private residence designed by Hariri & Hariri Architecture, an architectural firm established in 1986 by Iranian-born Cornell-educated sisters Gisue Hariri and Mojgan Hariri.
Provincetown is a thin strip of low-rise buildings at the curved tip of Cape Cod. Despite it’s known bohemian summering artist, writers, painters, and a historic gay community –the town still has little contemporary architecture. Only a few steps away from a masterwork of 20th-century architecture by Walter Gropius, this project takes form.
This 2400 Sqft. Beach House is located at the far end of the geographically exquisite Provincetown, on a dune facing a salt marsh and a mile-long stone breakwater. It is a two-story structure with 3 bedrooms, loft like living/dining/kitchen areas, large terrace and covered balcony spaces above. The contours and curvature of the land combined with the city’s 23 ft. height limit were used to develop a snug, intimate relationship between the architecture and the site.
Upon arrival one enters a one story sculptural volume wrapped in wood. It is faceted like a piece of rock as if it was just washed to the shore by the ocean. A glass-bridge structure connects a guest suite at the entry to the master suite over a double height living room down below. The master bedroom is wrapped in Ipe wood on walls, ceiling & floor with clear views of the beach. It is the master bathroom however that is very special, intimate, warm and almost a Swedish sauna-like with the jewel-like Crystalline Bath tub and sink facetted just like the space itself.
An open space living, dining, kitchen enclosed by glass and large sliding doors on the lower floor has a polished concrete floors extending to a terrace with stunning views of the Cape Cod bay and the breakwater structure across the street. It is only down the hill when the lower part of the house is visible composed of a transparent base and grey stucco retaining walls & planters.
A shared septic and geothermal heating and cooling system is in place serving the beach-house and 4 smaller two-bedroom future houses.
Architects: Hariri & Hariri Architecture
Project: Cape Cod beach House
Location: Provincetown, Massachusetts, US
Photography: Eric Laigne
Thank you for reading this article!

