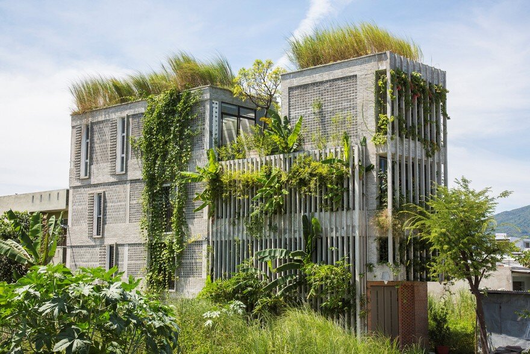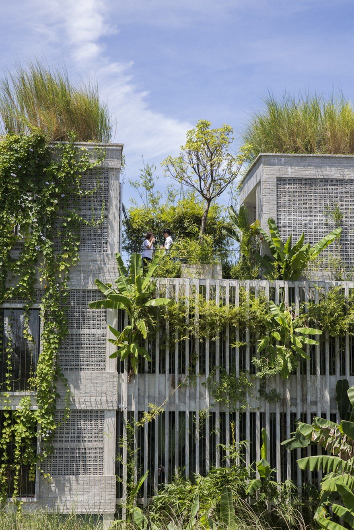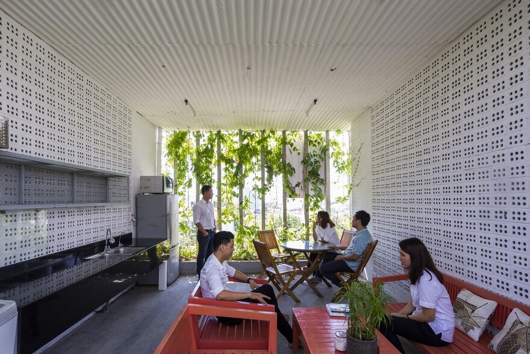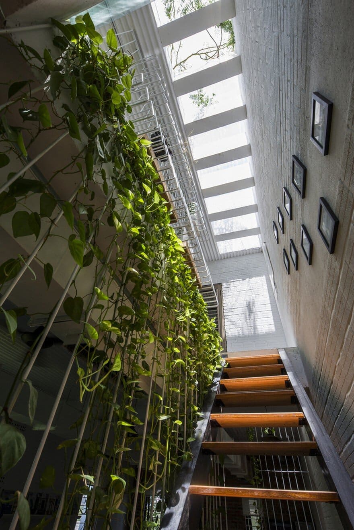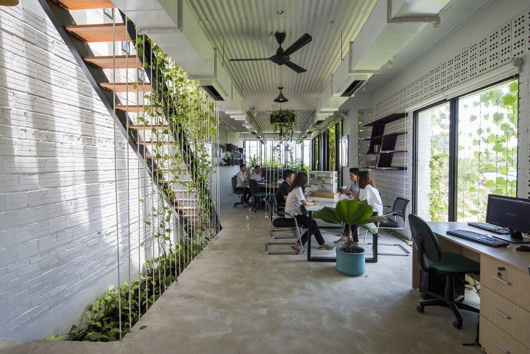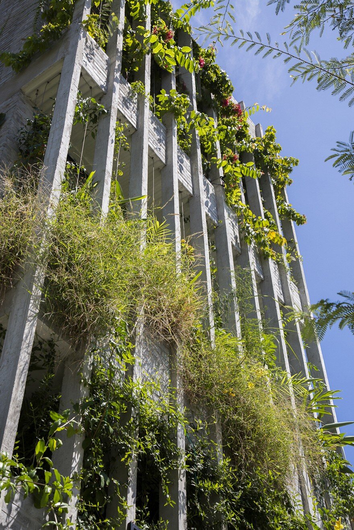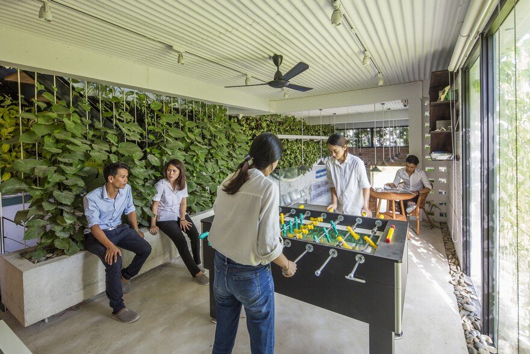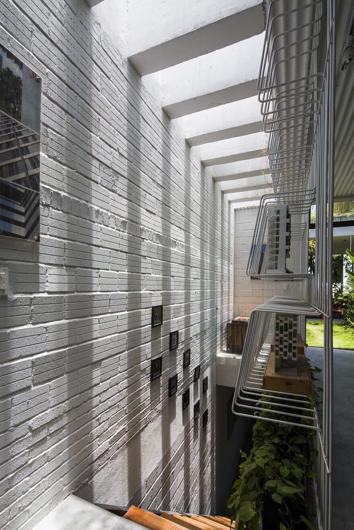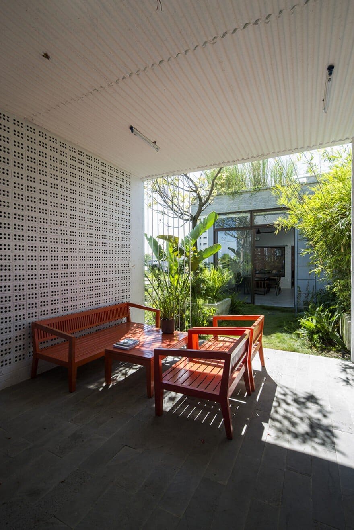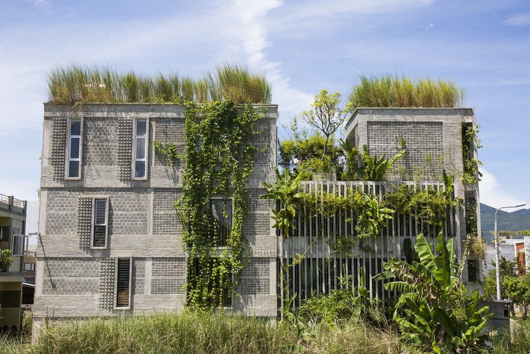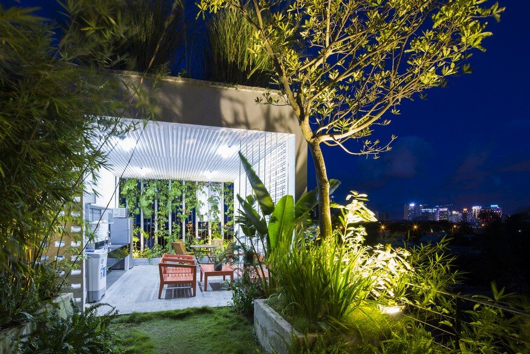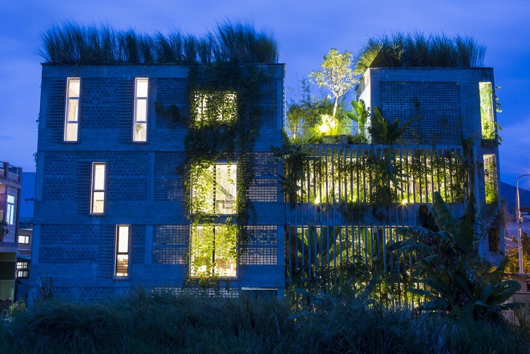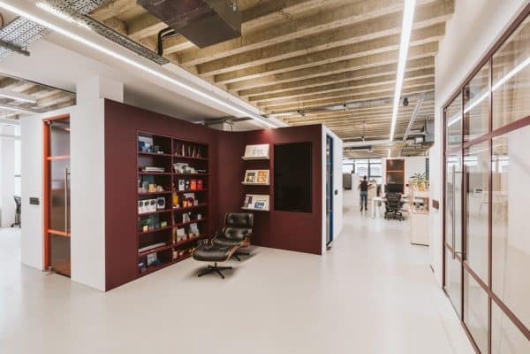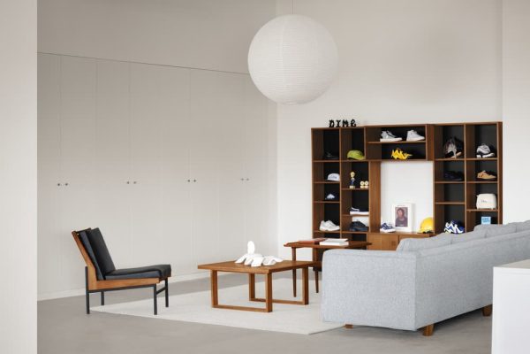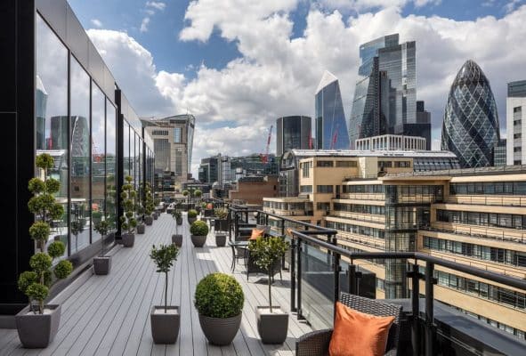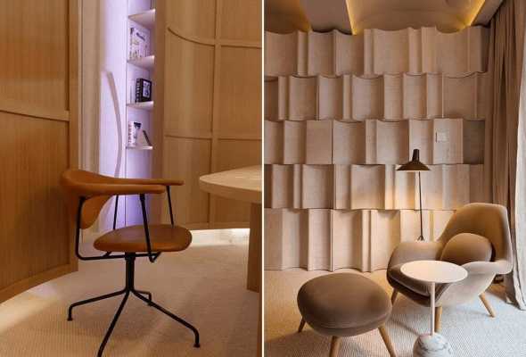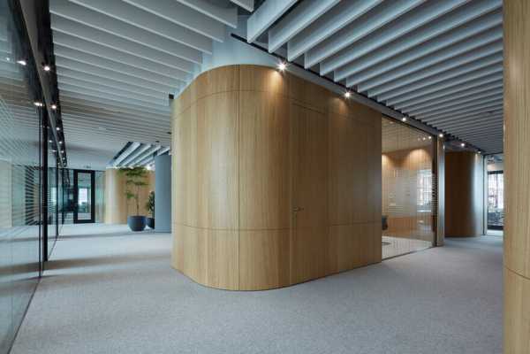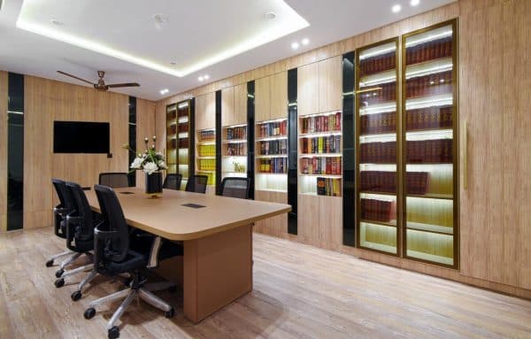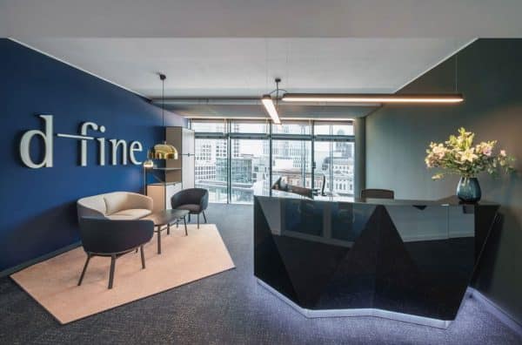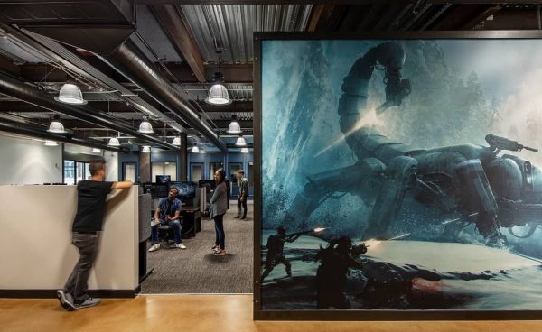Project: Alpes Office
Architects: Ho Khue Architects
Lead Architects: Ho Khue
Location: Đà Nẵng, Vietnam
Area 350.0 m2
Project Year 2016
Photography: Hiroyuki Oki
Children from centuries in the past until now were born and raised in the countryside without many amenities and little money. These are now successful city dwellers. They are now modern but have not forgotten the images and feeling of cement roofs, the low brick walls, and the bamboo that permeates the village.
This scene has nurtured so many of today’s generation of successful people. As the country develops and they flock to urban settings surrounded by glass, air conditioning and monotonous designs. They become bored with the surroundings that lack emotions and feel a robotic sense of detachment. The Alpes Office has feeling and is environmentally sustainable, as were the villages of the past.
Originally the large lot contained some old houses, white pampas grass, native bamboo shrubs, and plants that survived on the ambient conditions with little input from people. Ho Khue Architects (ALPES) design concept was to evoke the old feeling of the village in our state of the art modern office as being part of nature. Today’s appearance is soothing, natural, and contains many of the surrounding native plants in the structure.
Banana Trees, yellow bushes and native plants were transplanted to the first floor of the office. There is also a water feature with slat steps at the front door with harvested plants. The southwest exposure is built with decorative concrete with slats to keep out the hot sun and allow air flow from the ocean breezes.
The rooftop is densely planted with the grasses and other plants to cool the lower floors. This floor houses the executive office, meeting room, and large open sided lunch room with a complete kitchen. Vining flowering plants surround the open areas to create shade and beauty. It is a professional place with natural ventilation, pleasing plantings, and comfortable environment for clients and workers.
In order to recreate the ambience of a countryside home we used bricks that were not burnt by the kiln. The floor is made of decorative concrete tiles with a ground light grey finish. The cement roofs appear as scaffolding as was the method of construction in the countryside. This gives depth because of its 3 dimensional structure. A modern building with an ageless feeling.
Working in this modern office evokes feelings reminiscent of childhood and a time when life was simpler. The air flow is fresh from the sea leading to comfortable temperature without being cold. Today’s younger generation may have had little or no time in the countryside. This office has brought the spirit and the heart of the rural areas to the workplace.

