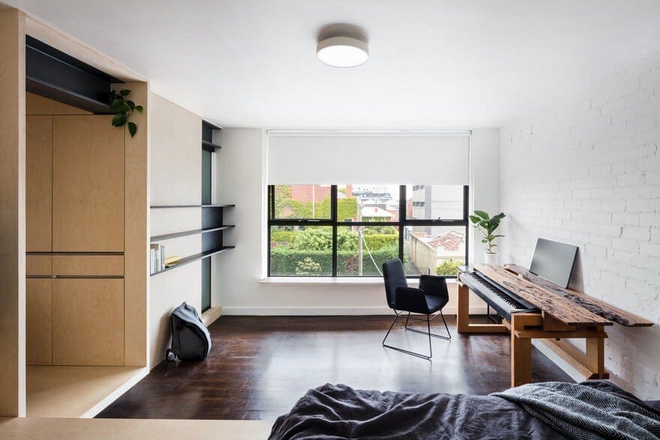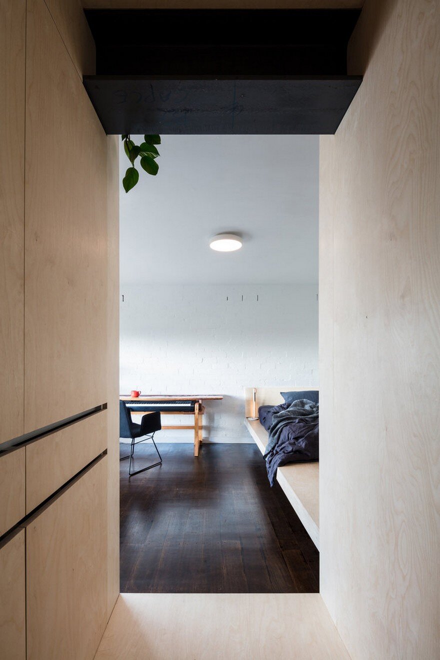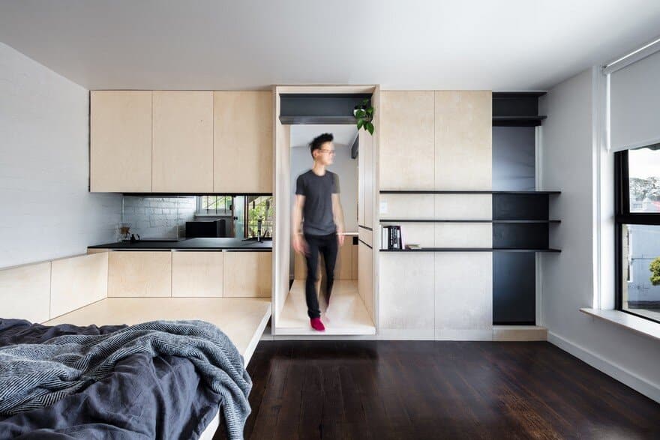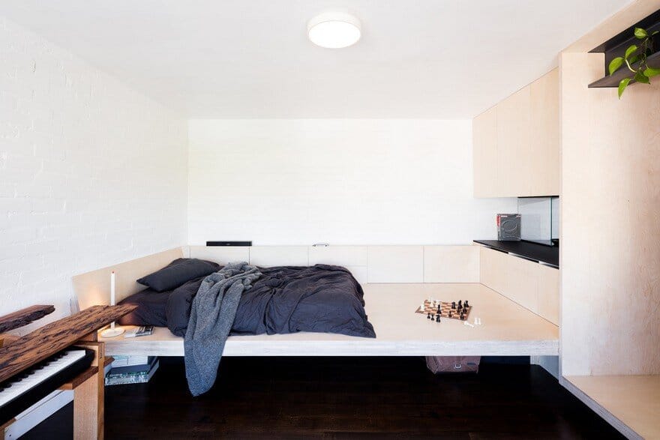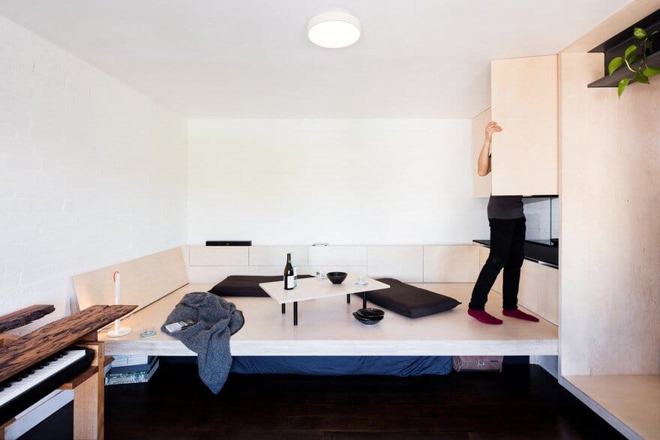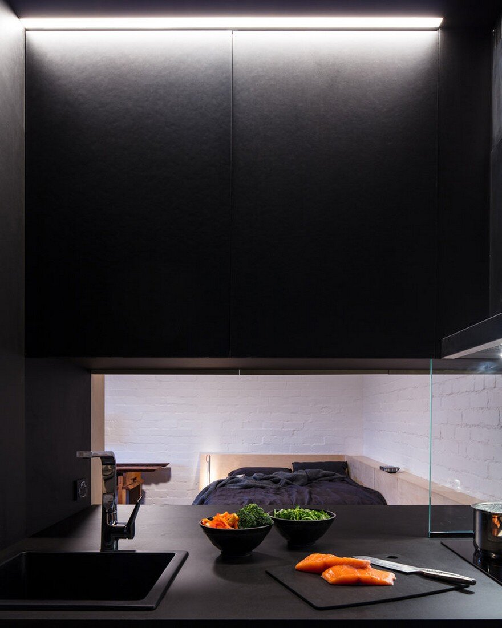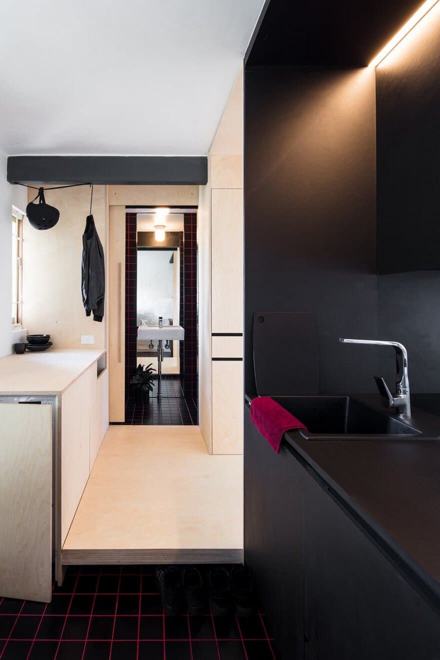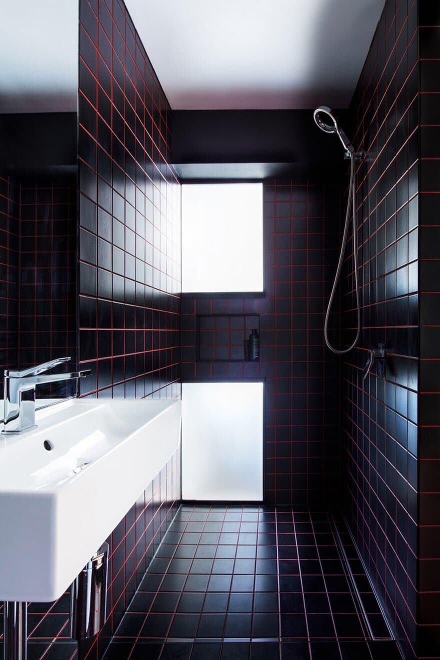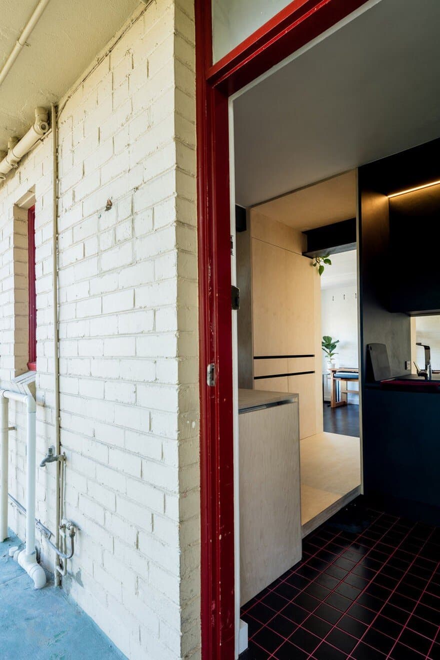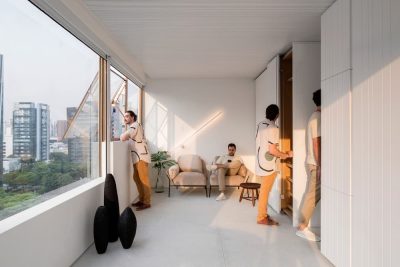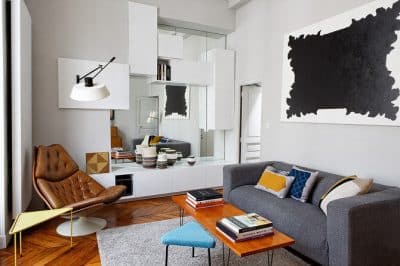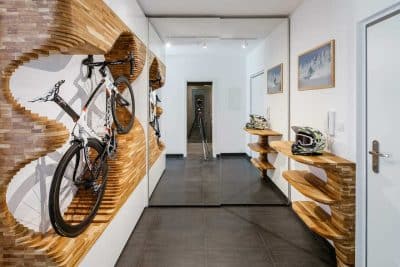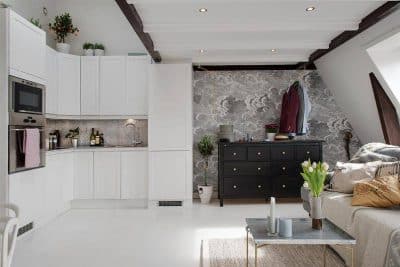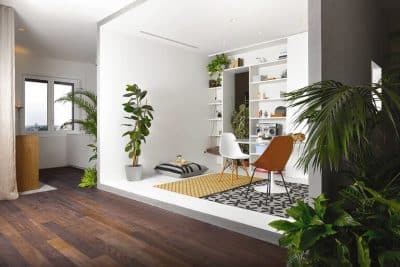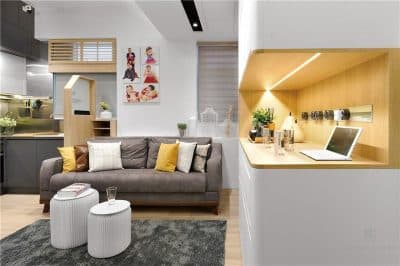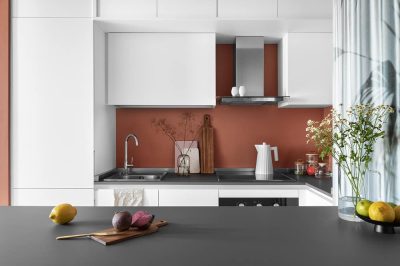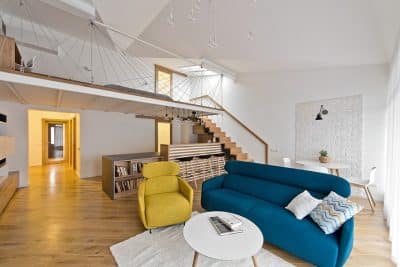Project: Optimal Interior Design / George apartment
Designer: J-IN
Location: Fitzroy, Melbourne, Australia
Area 28 sqm
Year 2017
Photography: Sherman Tan
George is sited between a university campus and a burgeoning creative quarter, in a 1950s apartment block of identical studios originally built for nurse’s accommodation. At 28m2, George is yet another iteration in the study of micro apartments epitomized by a return to the fundamentals of dwelling and access to the vibrancy of the city.
We relied on familiar design strategies for small spaces; amplified depth of views, reduced materiality, and monumental expression. Framing of intermediate and distant views entwine spaces of high contrasting atmospheres. Joinery extends from wall to wall or floor to ceiling, where the junctions between uneven brick and the edges of ply were painstakingly carved to fit.
All existing internal walls were demolished and a 4.5metre long steel beam was inserted to pick up loads from above. Craned up, threaded through the door and keyed into parti walls, the beams allow for the free organization of elements, maximization of filtered northern light and through ventilation.
As de rigueur of compact living spaces that oscillate between ascetic and social modes, the living room is ambiguously considered in its affordances, characterized only by its orientation towards easterly views of converted warehouses and neighbourhood shop houses.
With a textural backdrop of brick painted white, the living space eschews furniture in conventional form for a floating platform that sleeps 2 or seats 8.
A veneer of ancillary spaces and storage shield the living space from the corridor, wrapped around steel and sheathed in pale ply. This comprises of a triad of compartments; kitchen, bathroom and threshold.
An extra deep benchtop is both easy mise en place and servery, its 1.8m wide dimensions allowing for the full complement of compact appliances and storage. Black tiles grouted red clad the bathroom from floor to ceiling, intensifying its already intimate proportions. Coterminous between kitchen and bathroom, the raised threshold conceals pipework and shoes, laundry and wardrobe, forming a compressive portal to the living space.

