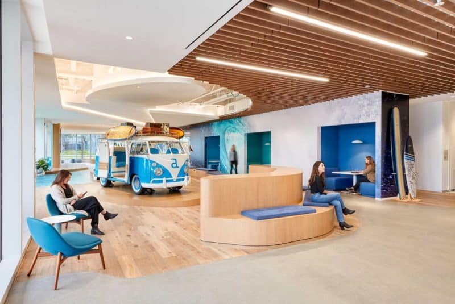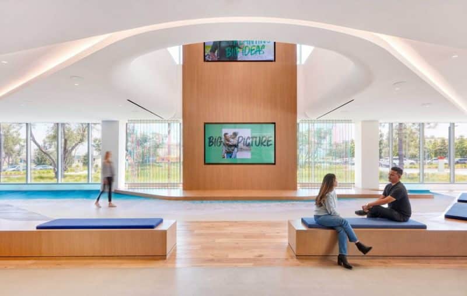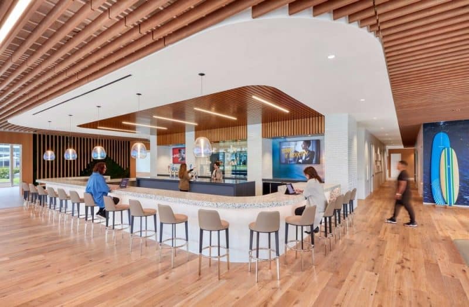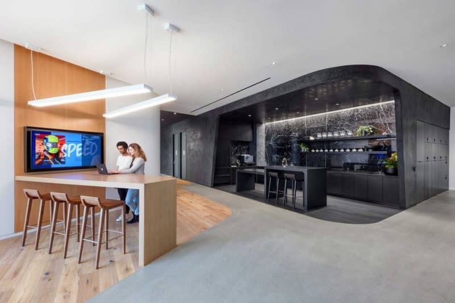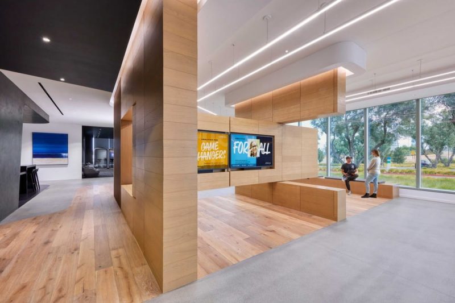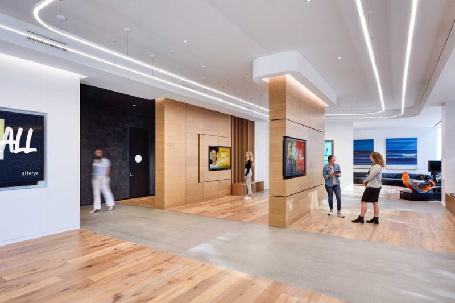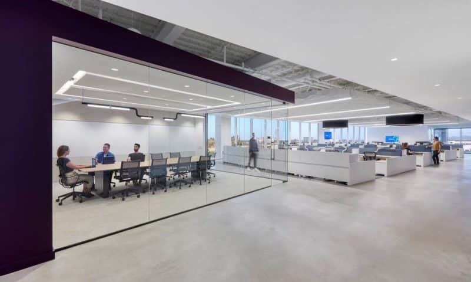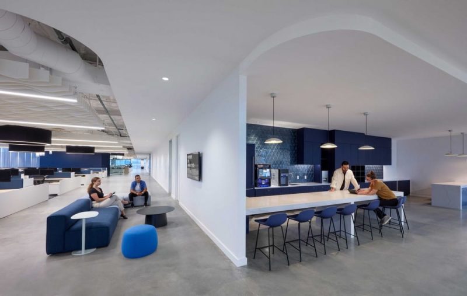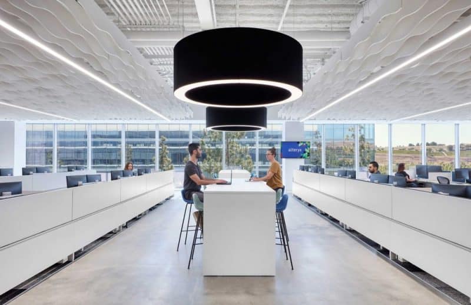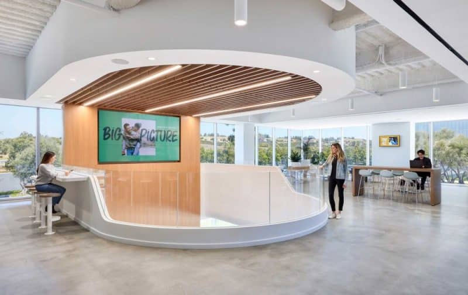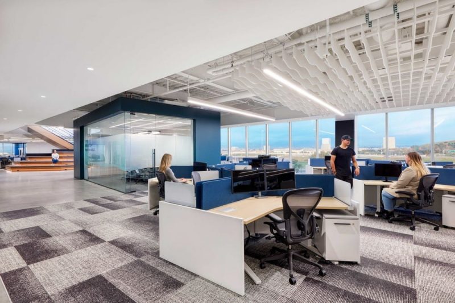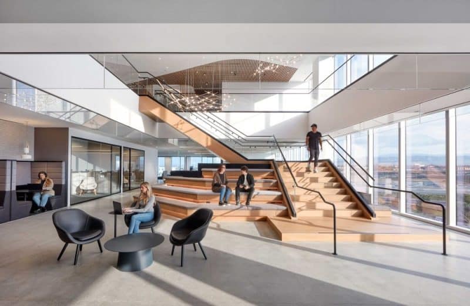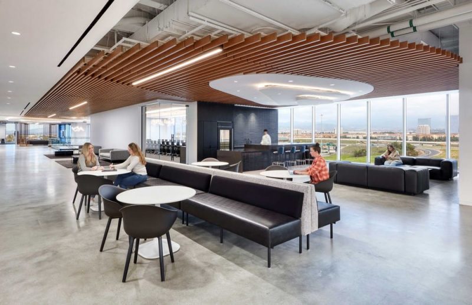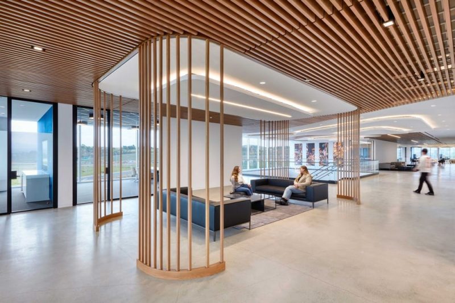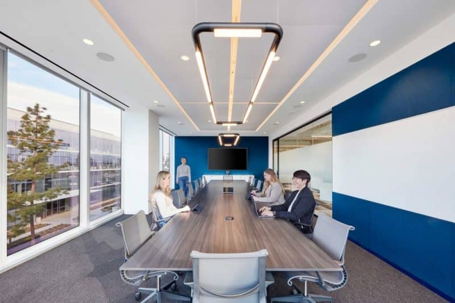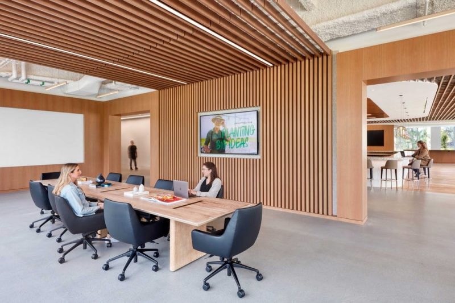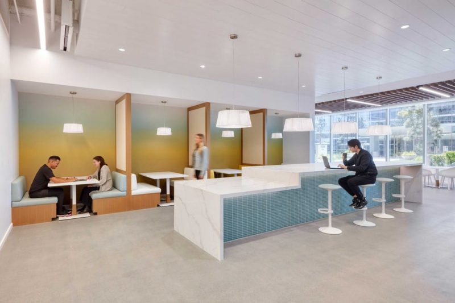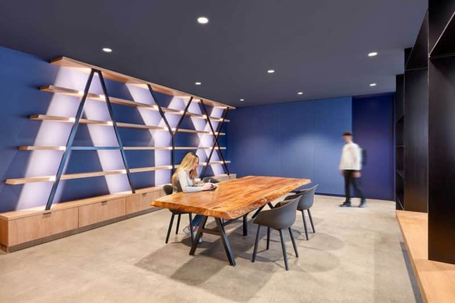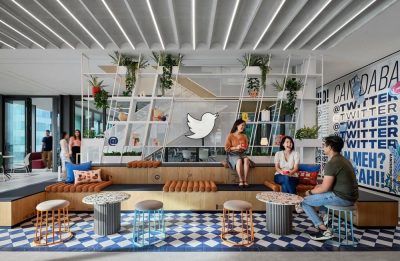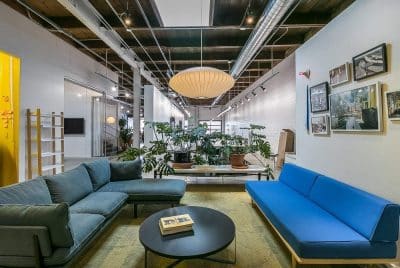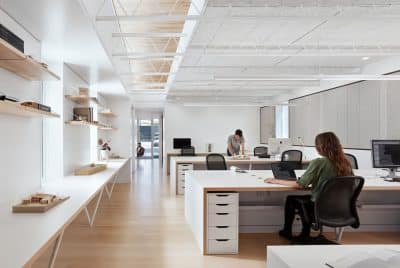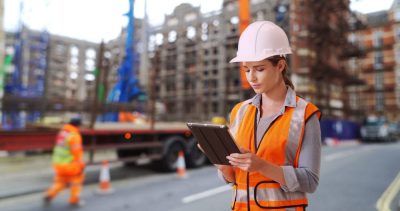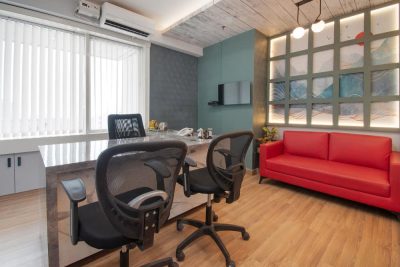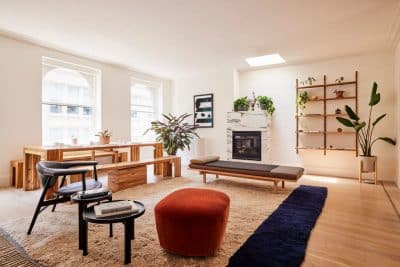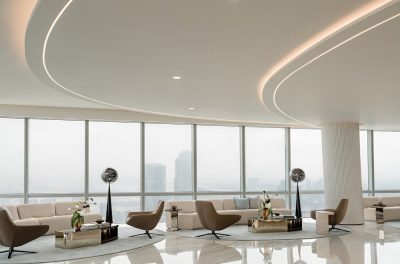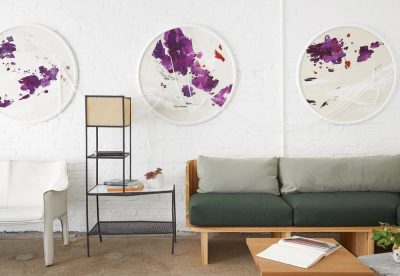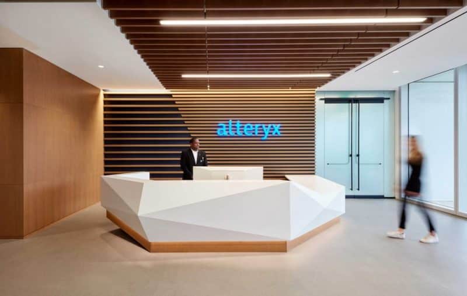
Project: Alteryx Headquarters
Architecture: Wolcott Architecture
Location: Irvine, California, United States
Year: 20
Photo Credits: Wolcott Architecture
Alteryx, a leading American software company based in Irvine, California, is known for creating data science and analytics products designed for accessibility across the industry. With a mission to make their clients “rock stars” and an annual user conference where superhero costumes are the norm, Alteryx is far from a traditional tech company. The newly designed Alteryx Headquarters by Wolcott Architecture captures this unique identity while keeping people and inclusivity at the core of its concept.
A Vision Born During Change
The project for the Alteryx Headquarters began during the Covid-19 pandemic, requiring new strategies for collaboration and communication. A new CEO joined at the project’s launch, introducing a strong emphasis on diversity, equity, and inclusion. The design team had to merge these values with the company’s established identity—an immersive, technology-driven, globally inspired workplace infused with a relaxed Southern California beach vibe.
Beachfront Culture as a Design Foundation
Drawing inspiration from Alteryx’s coastal roots, the headquarters embraces a calm, welcoming energy. This cultural foundation is seen in traditions like gifting surfboards to employees at key milestones, offering locally brewed coffee and beer, and building strong community ties through internships. The central bar area acts as a “welcome home” space for employees, clients, and visitors, with a backyard gathering feel enhanced by marquee lighting, casual seating, and beach-inspired décor.
Showcasing Technology in Style
Technology takes center stage at the Alteryx Headquarters, especially in the Experience Center—an immersive space inspired by Tony Stark’s Malibu Beach residence in Iron Man. Equipped with multiple AV configurations and rotating display panels, it provides a versatile setting for client demonstrations, tours, and company events. This area reflects the brand’s expertise in workflows and its ability to blend high-tech capability with an engaging atmosphere.
Transparency and Global Connection
Transparency shapes the layout, with glass walls, central “jewel box” meeting rooms, and open-plan work zones replacing traditional corporate hierarchies. An expanded staircase physically connects the different levels, symbolizing collaboration across all departments. To celebrate Alteryx’s worldwide presence, each floor is themed to represent one of the company’s five major operational regions: Southern California, Africa, the Middle East, Latin America, Europe, and the Asia-Pacific. Unique cultural design elements and regional food offerings encourage movement and interaction among employees.
The Alteryx Headquarters is more than just an office—it’s a dynamic environment that unites advanced technology, a welcoming community spirit, and a commitment to diversity and inclusion. This space reflects the company’s mission to inspire innovation while celebrating both its local roots and its global reach.
