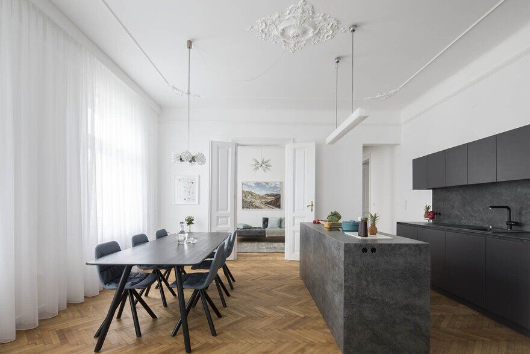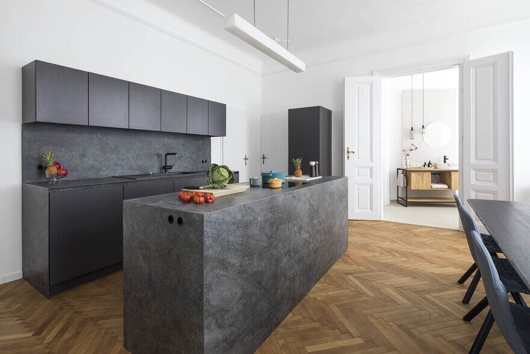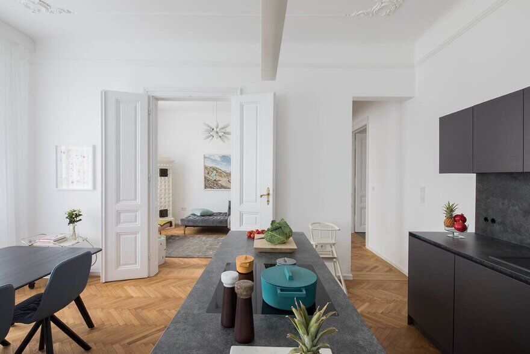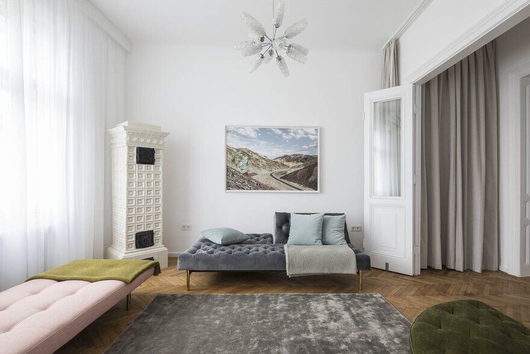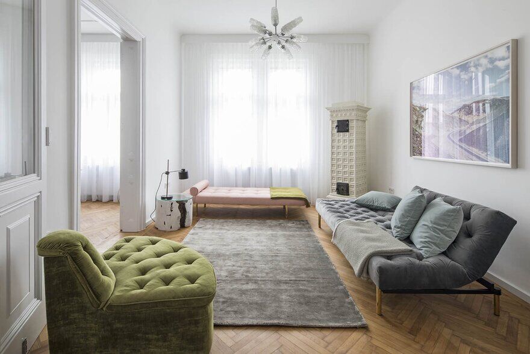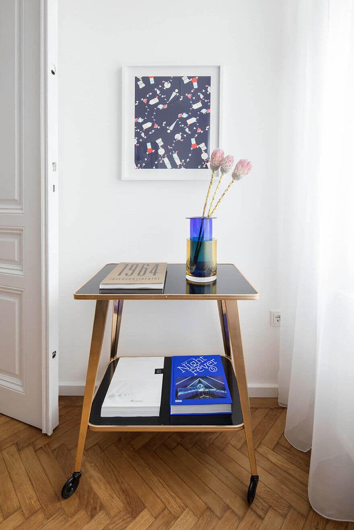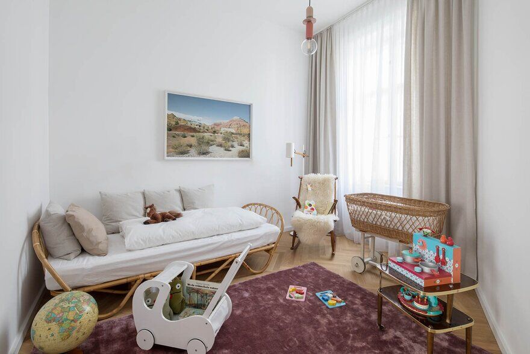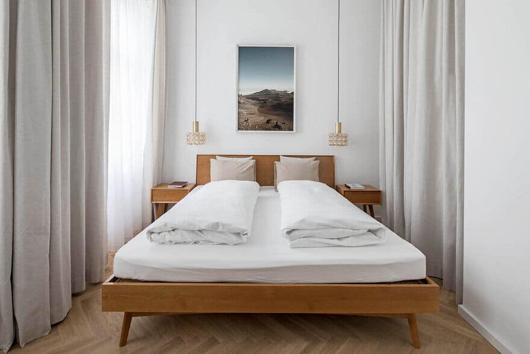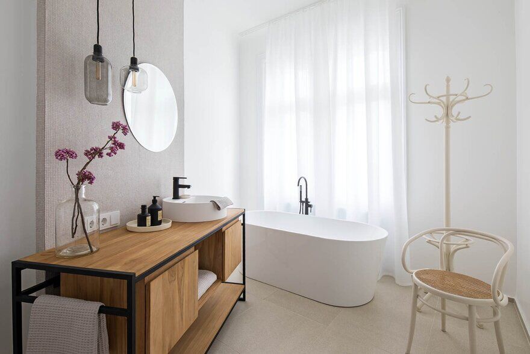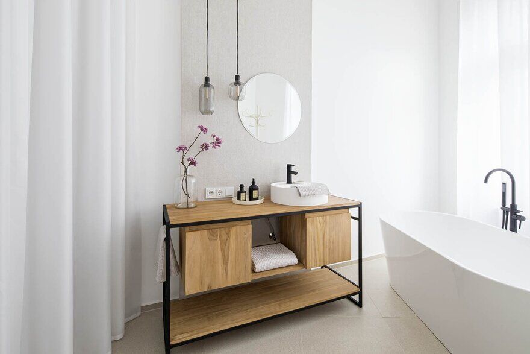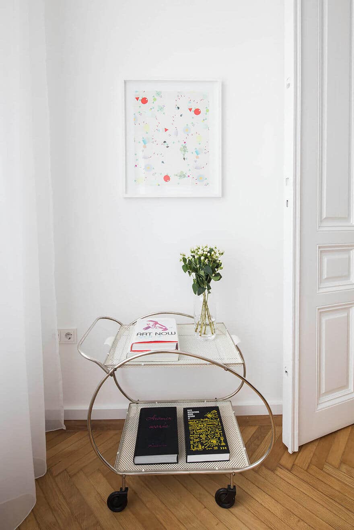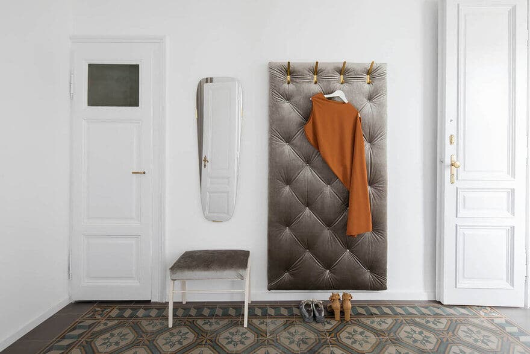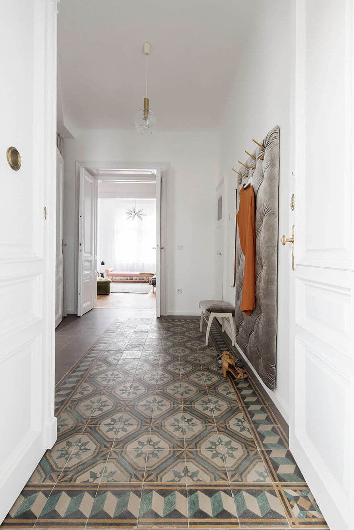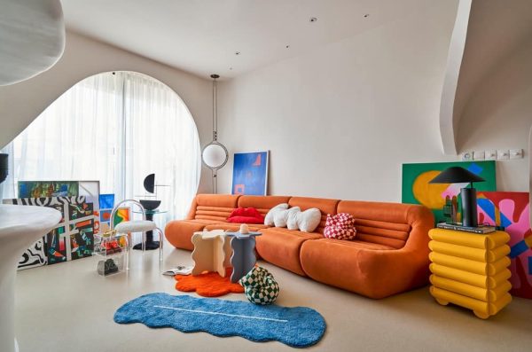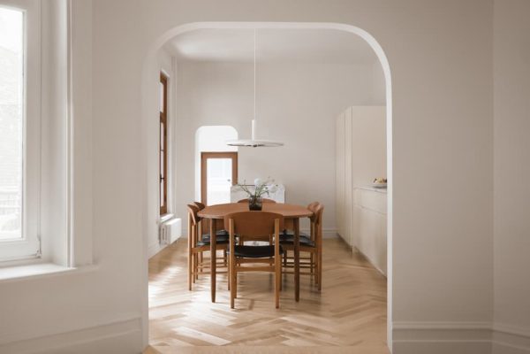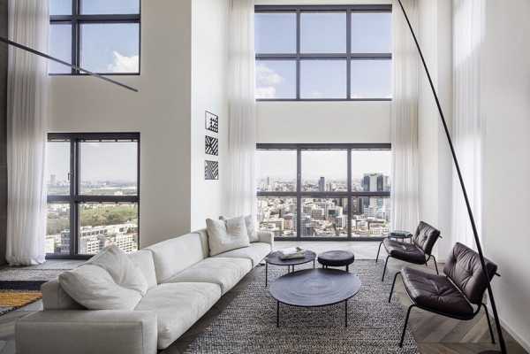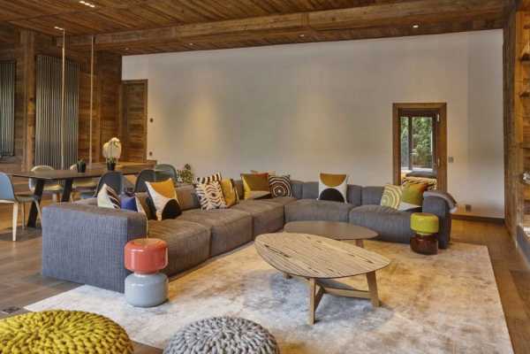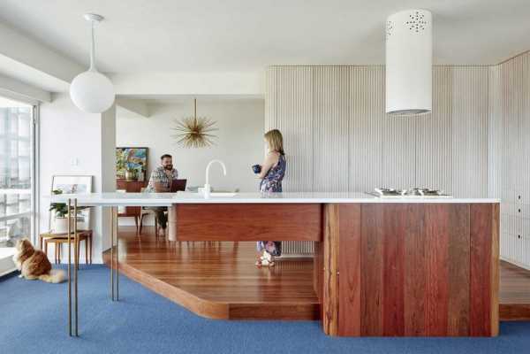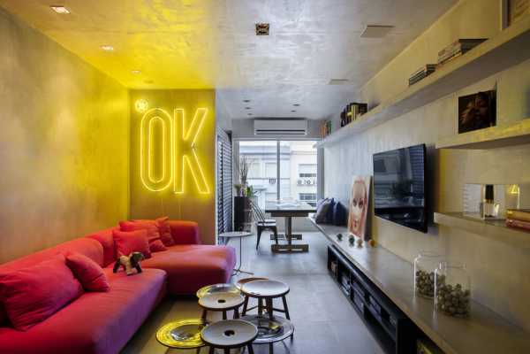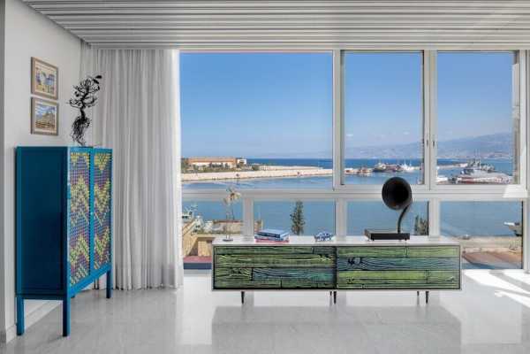Project: Apartment B
Architects: Destilat Architecture + Design
Team: Harald Hatschenberger
Location: Vienna, Austria
Completion year 2018
Photo Credits: Monika Nguyen
Description text by Destilat Architecture + Design
Our client bought two apartments on opposite sides of the same corridor on the 4th floor of a Viennese “Gründerzeit” building. The smaller apartment with its 65m2 faces the courtyard while the bigger, approximately 100m2-apartment looks towards the street as well as the courtyard side.
The bigger apartment needed to be completely redeveloped and its floor plan had to be adapted to the new residents’ requirements.
Two quiet bedrooms on the courtyard side were created by moving the apartments’ walls. The entrance area became smaller. The bathroom moved to the former servant’s quarters on the street side and now includes a free-standing shower with a view of the surrounding stately “Gründerzeit” houses that even extends towards the flea market on Naschmarkt as well as the distant skyline of Laaer Berg. The kitchen was integrated into the dining room, with a free-standing block of large-size ceramic Feinstein slabs.
A living room, which can be divided by double doors to create a guest room, connects the entrance area with the dining room.
The Apartment B project gave us the opportunity to develop a very variable and flexible utilization concept for the family’s requirements. A wide array of residential options is now possible: from short-term letting and partial owner-occupation by the five-person family to living across the entire area of the two apartments as well as the separate use of the two units.
The furnishing concept was developed by Destilat and the client. It is a mix of carefully restored vintage objects, which highlight the charm of the old building, as well as new furniture that can be adapted in accordance with the apartments’ flexible utilization options.

