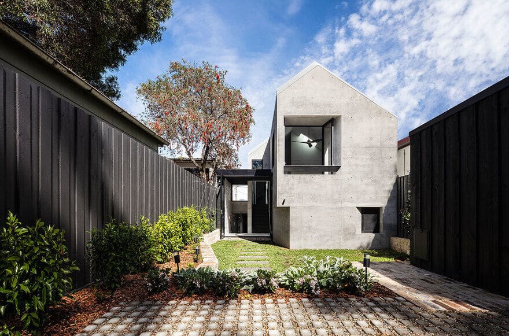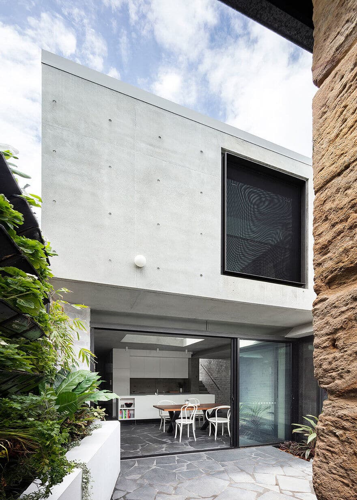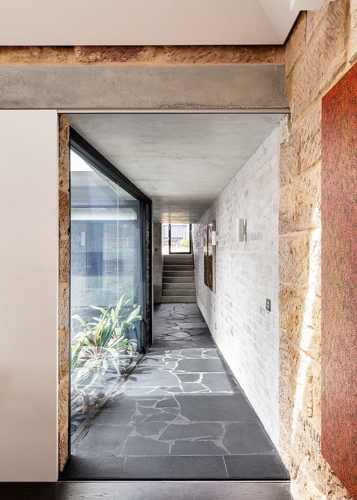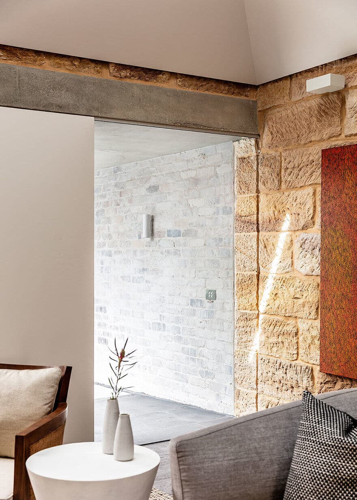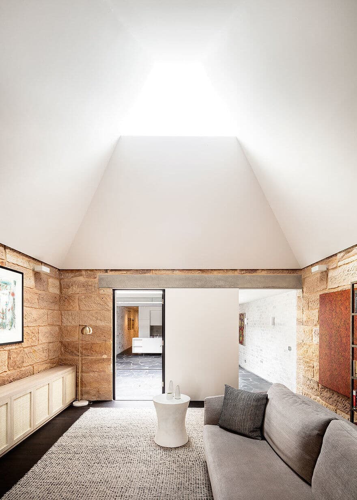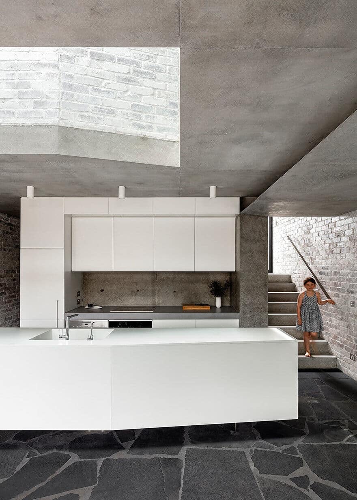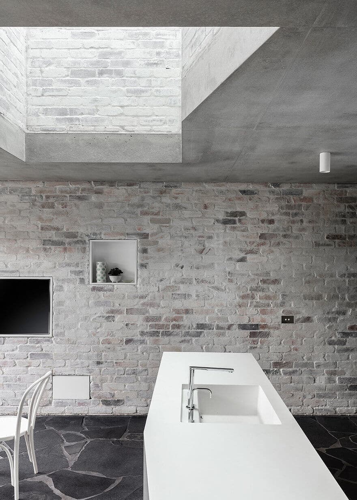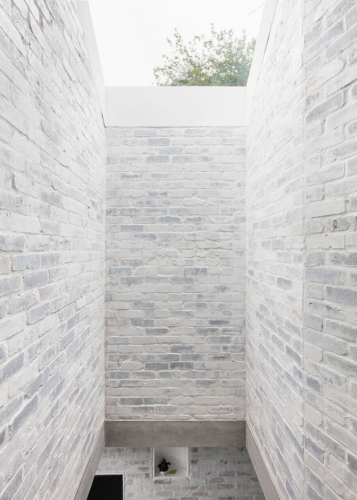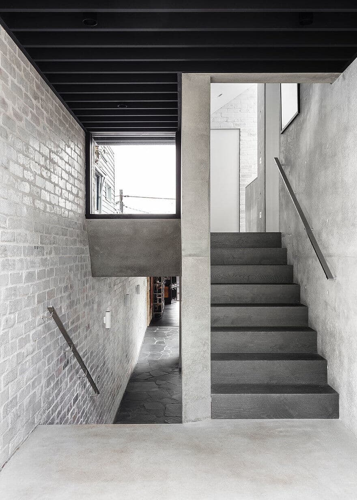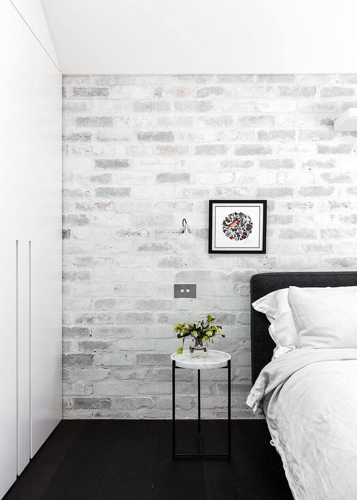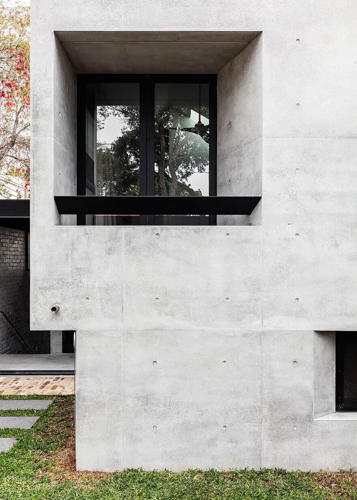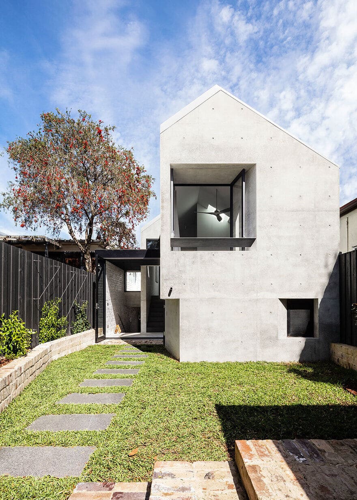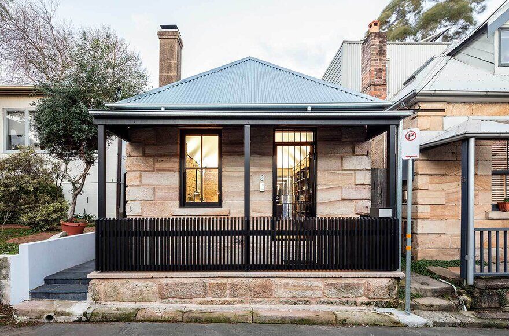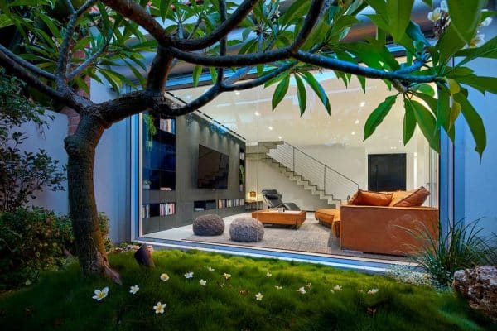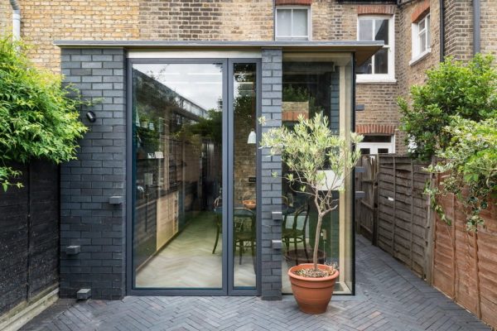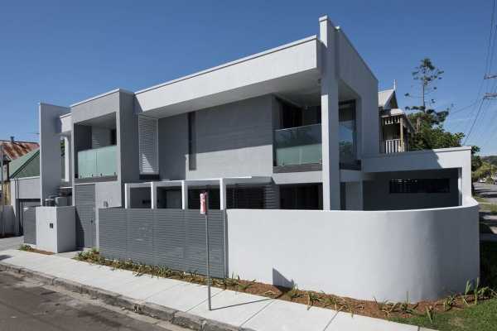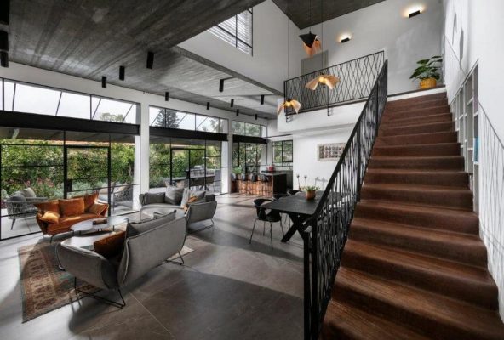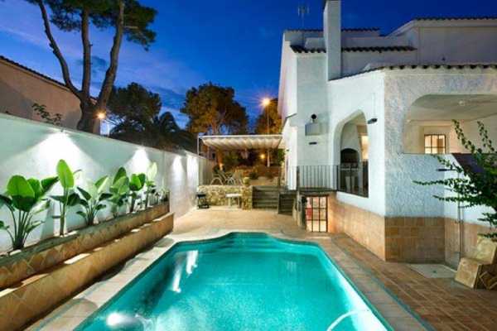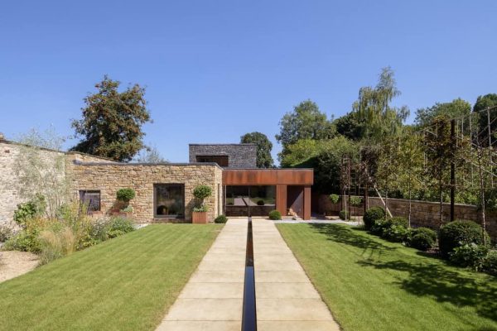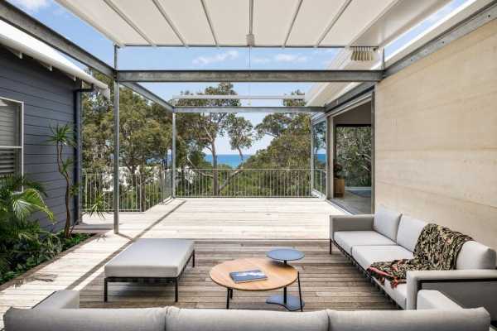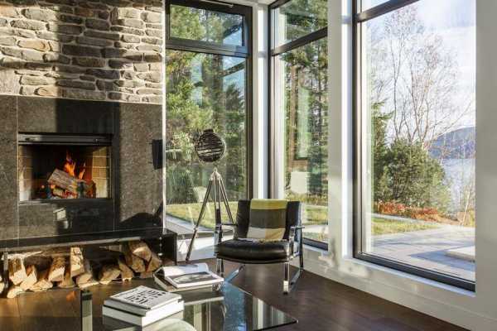Project: Balmain Rock House
Architects: Benn & Penna Architects
Lead Architects: Andrew Benn
Design Team: Michelle Dunas, Sean Tran, Tany Tan
Location: Balmain, Sydney, Australia
Area: 130.0 m2
Project Year 2017
Photo Credits: Tom Ferguson
Balmain Rock by Benn & Penna is an alterations & additions to an 1860’s built sandstone cottage in Sydney’s inner-west.
We initially saw Balmain Rock House as a restoration and extension project, however through a collaborative process of discovery with the client, the existing cottage was not only restored, but its resonating bones became the inspiration for its addition. Our contemporary new build responds through formality and materiality, and deliberately echoes the cottage architecturally.
A new concrete pavilion is built to the rear containing new kitchen/ dining space, as well as bedrooms, bathrooms and a void space. Conceptually the concrete pavilion is conceived as a shadow of the existing cottage in scale and hipped roof geometries. Concrete is selected for its weight and rock-like qualities, alluding to the existing sandstone cottage. The additions and the existing house meet at a courtyard where activities from the living room and dining room come together.
Restricted due to the physical size of the site, the optimisation of natural light and cross-ventilation provided key challenges. Through articulated vertical and horizontal surfaces, light wells were punctuated throughout. The resulting quality of natural light adds a soft warmth to each of the spaces, allowing for less artificial light usage.
The raw and changing patina of recycled brick, slate and concrete, is a nod to the heritage of the site and its architectural totems.
A small set of stairs from the dining room leads to the rear garden. A hidden oasis, the garden is deliberately concealed from other living spaces, only unveiled through discovery. The rear façade is a ruins-like element in a lush garden, framing outdoor spaces for contemplation and relaxing.
The weight-ed thermal mass of the materiality allows for delayed release and absorption of heating and cooling when needed, and the scattered gardens and green spaces allow for natural ventilation, additional sunlight and connection to the outdoor. There is an obvious contribution to the urban fabric of Balmain through the restoration works, and also in the respectful approach to the extension.

