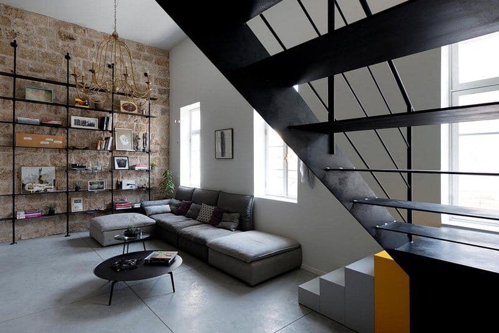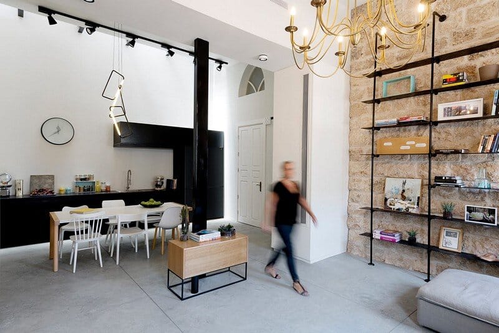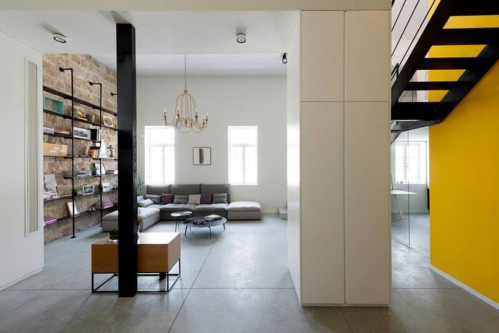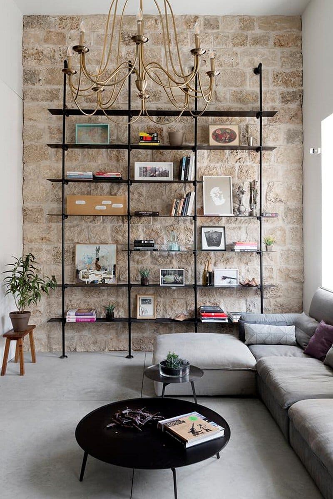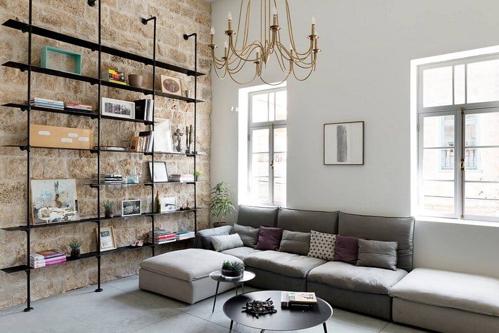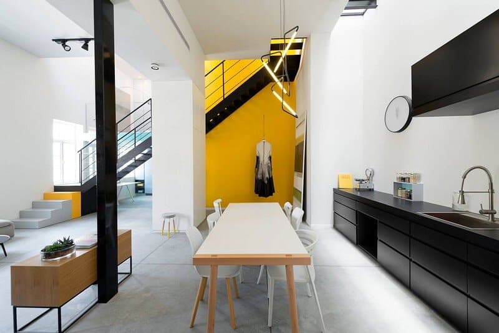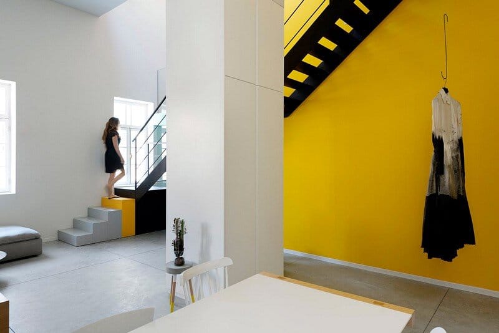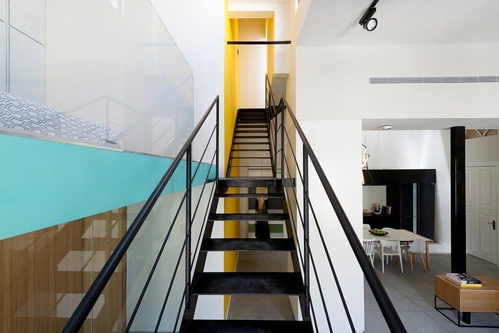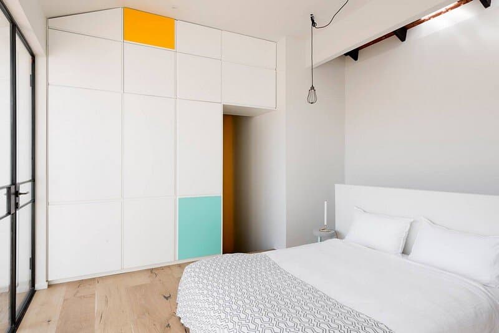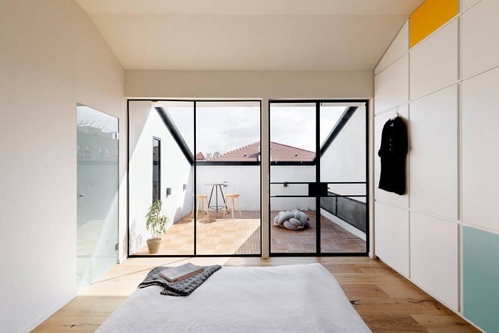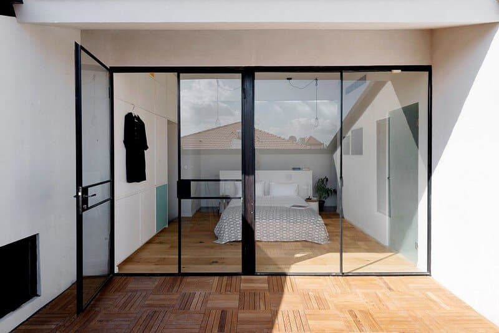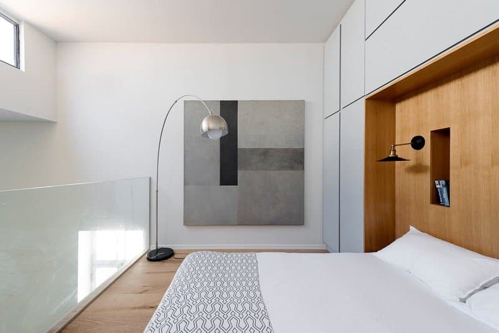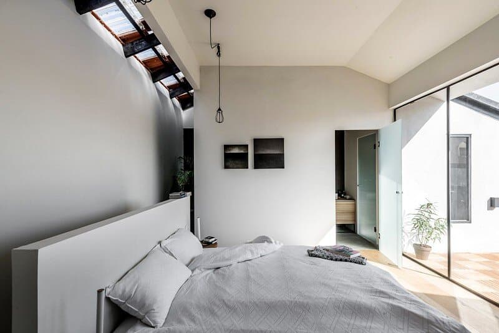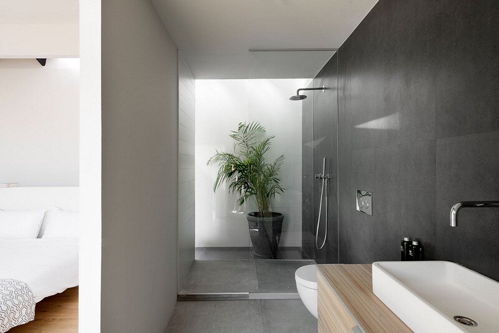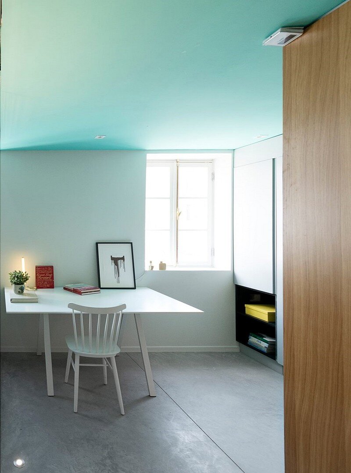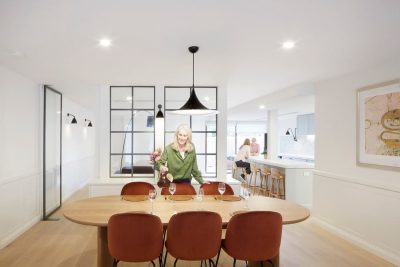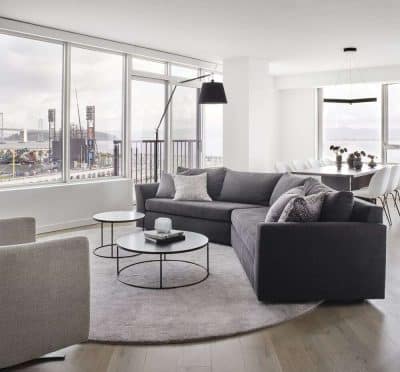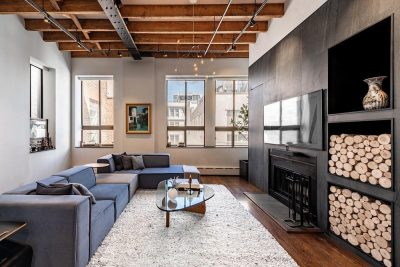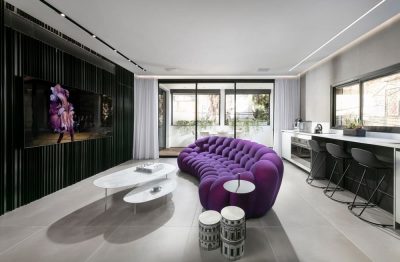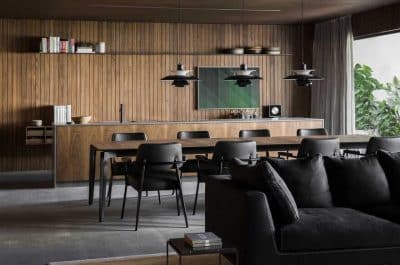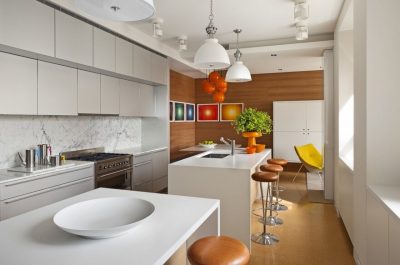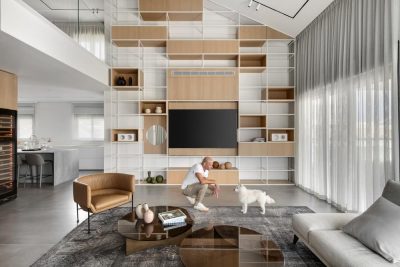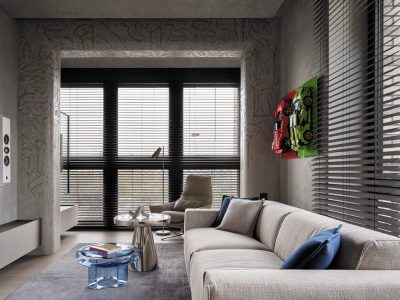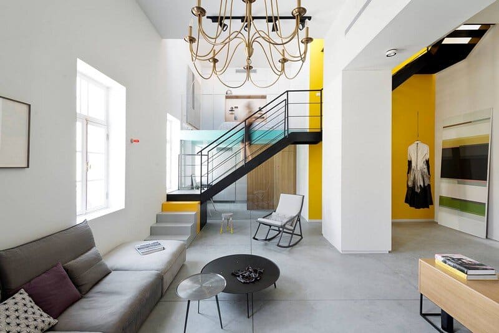
Project: Apartment in Jaffa
Architecst: Michal Stainfeld & Roni Dvir
Collaborators: Amir Navon – Studio 6B, Michal Stainfeld & Roni Dvir
Styling: Einat Cohen
Location: Jaffa, Israel
Photography: Ginon Lavin
Michal Stainfeld and Roni Dvir have masterfully redesigned a 160 sqm apartment in Jaffa, Israel, transforming it into a modern and airy living space. The redesign focuses on maximizing light and airflow within the long, narrow structure, which has only one direction for natural air. Their innovative approach ensures the apartment is both functional and aesthetically pleasing.
Design and Structure
Maximizing Light and Airflow
To enhance the amount of natural light and airflow, the architects incorporated a large opening in the roof complemented by strategically placed glass tiles. This design choice ensures that light floods into the apartment, creating a bright and welcoming environment. The use of glass tiles allows light to permeate throughout the space, reducing the need for artificial lighting during the day and creating a sense of openness.
Structural Enhancements
The long and narrow layout posed a unique challenge, which Stainfeld and Dvir addressed by carefully planning the interior layout to make the most of the available space. By opening up the roof and incorporating glass elements, they have managed to make the space feel larger and more connected to the outdoors. This approach not only improves the aesthetic appeal but also enhances the overall living experience by bringing in natural elements.
Layout and Functionality
First Floor
The first floor of the apartment includes a guest room gallery. This space is designed to be both functional and inviting, providing a comfortable area for visitors. The gallery setup allows for flexibility in usage, accommodating guests or serving as a multipurpose space for various activities. The integration of the guest room into the main living area ensures that the space feels cohesive and connected.
Second Floor
The second floor houses the main bedroom, a bathroom, and an additional toilet. The placement of these essential facilities on the upper floor ensures privacy and convenience for the residents. The main bedroom is designed to be a serene retreat, with ample natural light and a comfortable layout. The bathroom is modern and functional, featuring high-quality fixtures and thoughtful design elements that enhance the overall user experience. The additional toilet provides added convenience, especially when entertaining guests.
Interior Design and Aesthetics
Modern and Minimalist Approach
Stainfeld and Dvir have embraced a modern and minimalist design approach, using a neutral color palette and clean lines to create a sophisticated and timeless interior. The use of natural materials, such as wood and stone, adds warmth and texture to the space, balancing the modern aesthetic with a touch of coziness.
Thoughtful Detailing
Every detail in the apartment has been carefully considered to ensure both functionality and aesthetic appeal. From the selection of furniture to the placement of lighting fixtures, each element contributes to the overall harmony of the space. The integration of built-in storage solutions helps to maintain a clutter-free environment, further enhancing the sense of spaciousness and order.
Conclusion
Michal Stainfeld and Roni Dvir’s redesign of this Jaffa apartment exemplifies how thoughtful architectural choices can transform a space, maximizing light and air to create a modern, comfortable living environment. Their innovative approach and attention to detail result in a home that is both functional and beautiful, perfectly suited to contemporary living.
