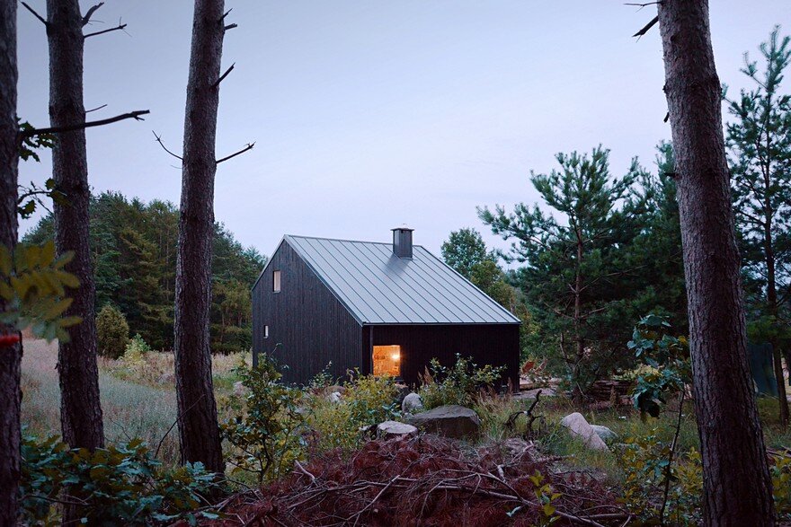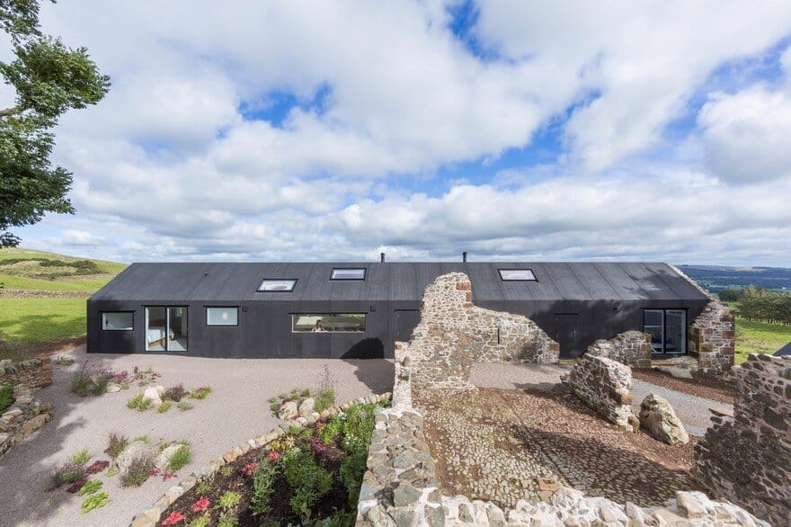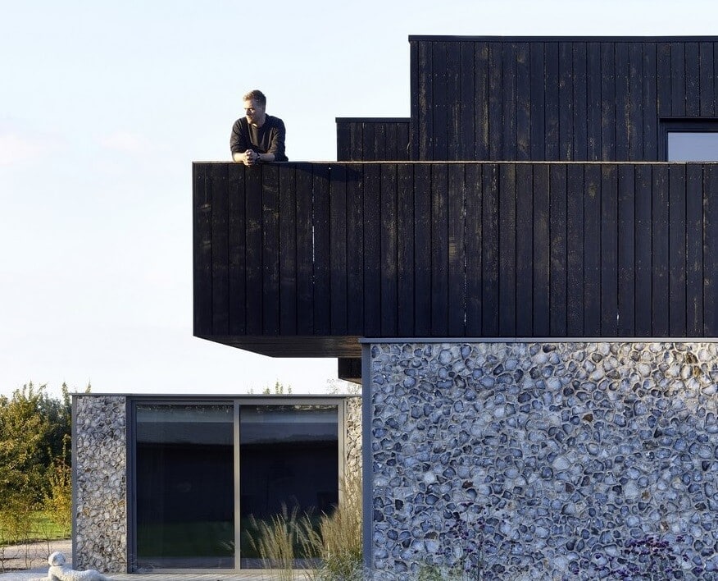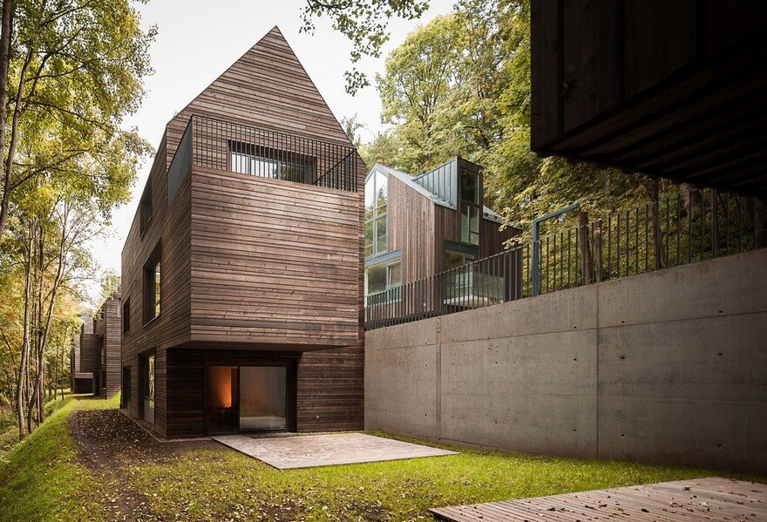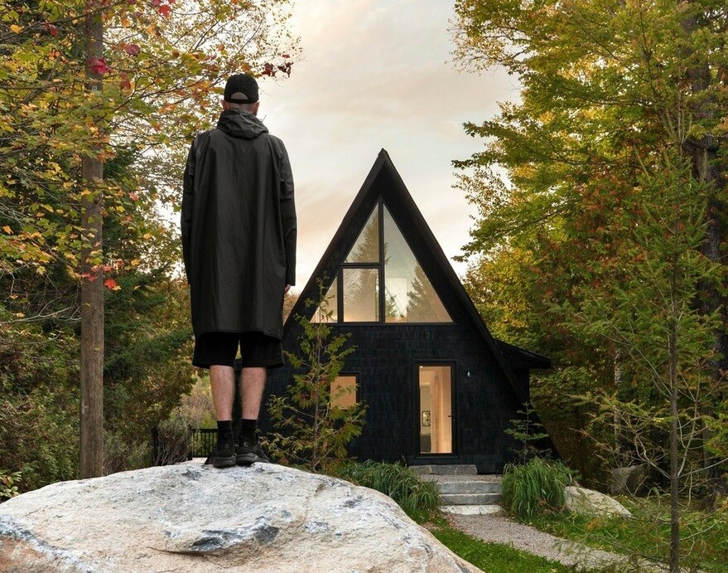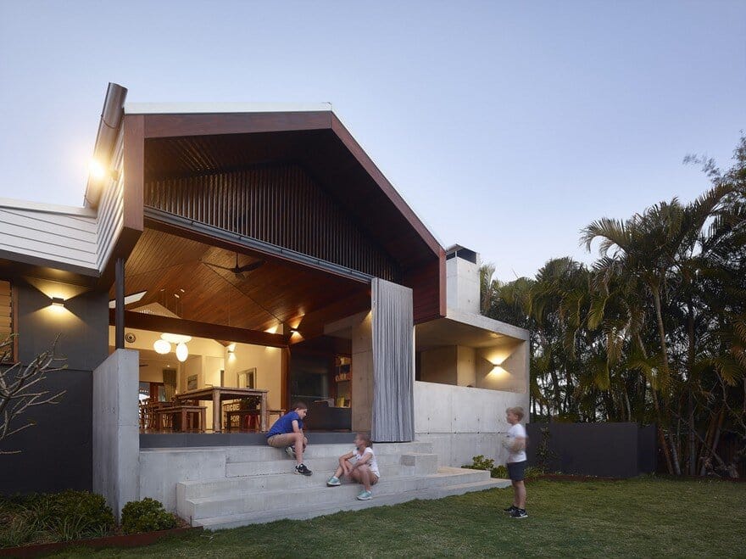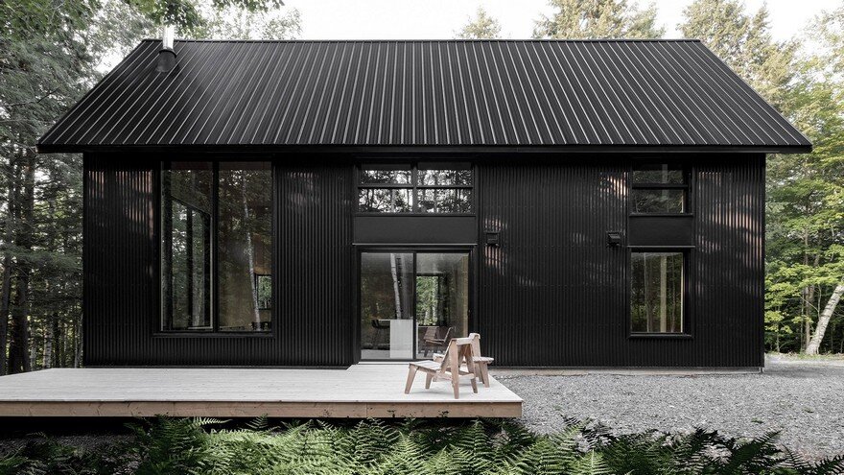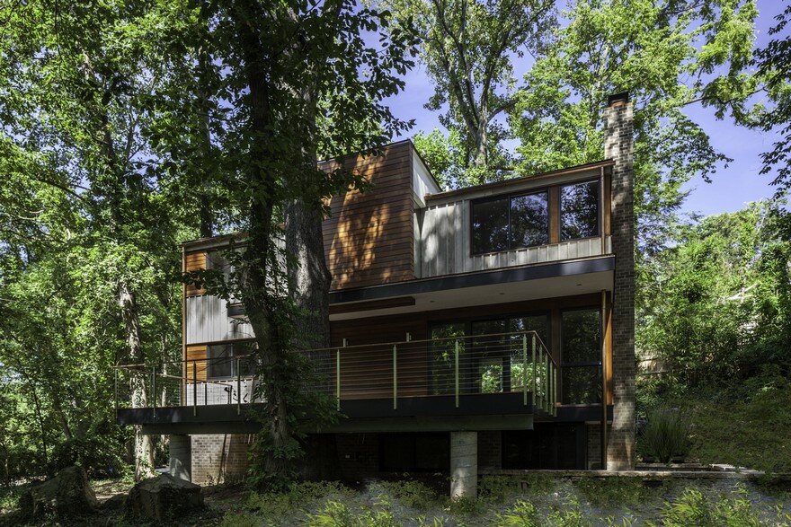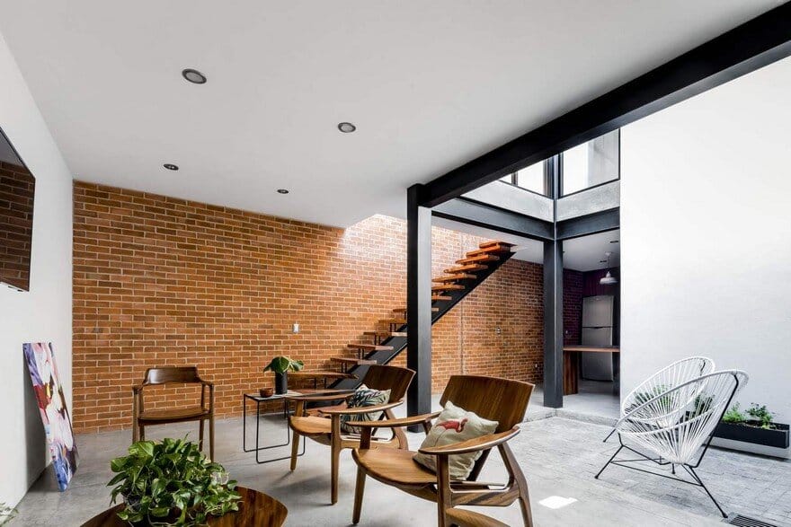Off-Grid Cottage in the Polish Countryside / Grzegorz Layer Architect
Kashubia is an unusually picturesque region in the north of Poland, rich in pine forests, meadows full of flowers, and crystal-clear lakes. Near one such lake – Lake Gowidliński –lies this place of repose and close contact…

