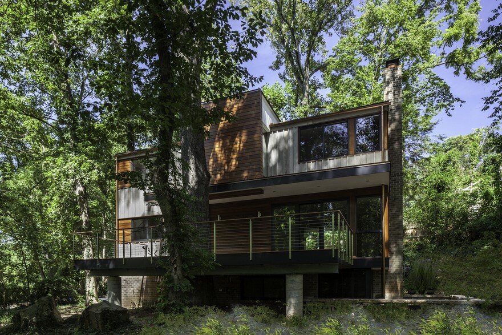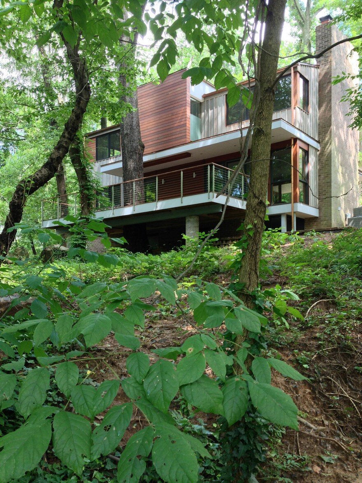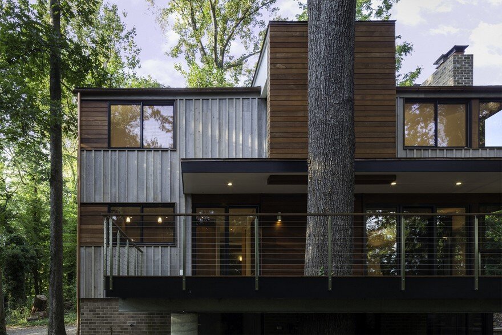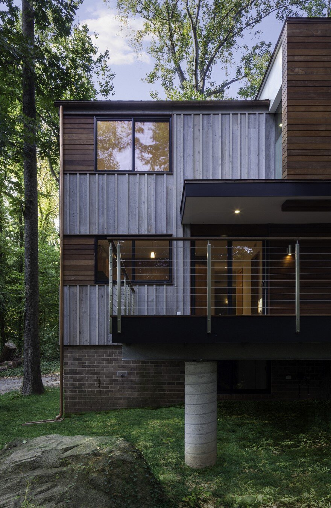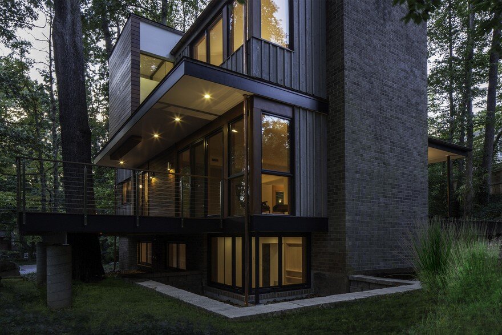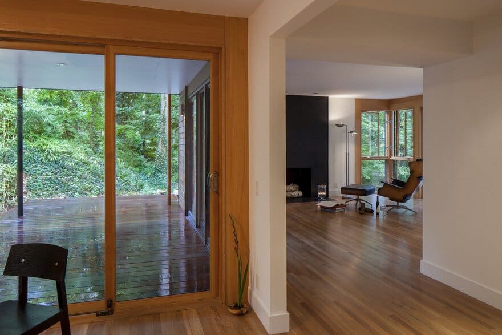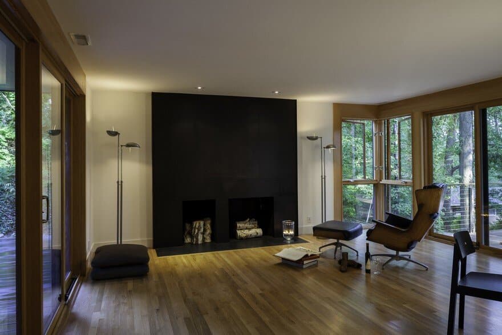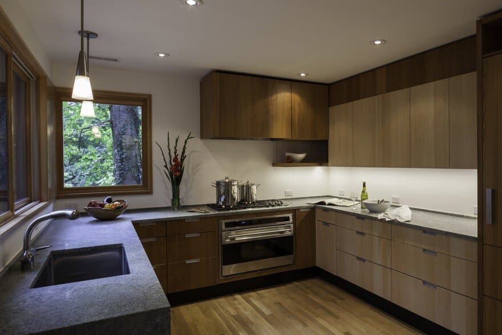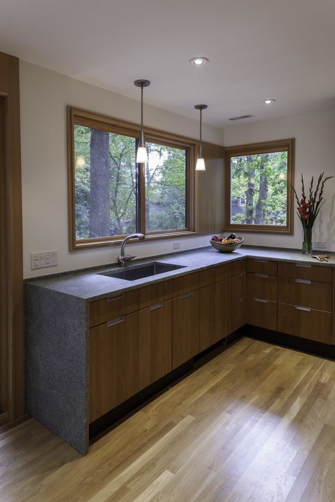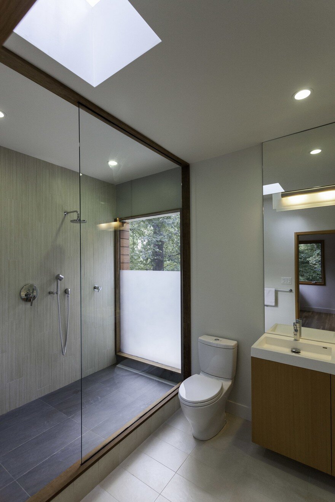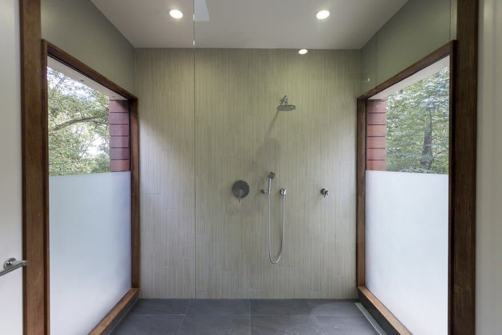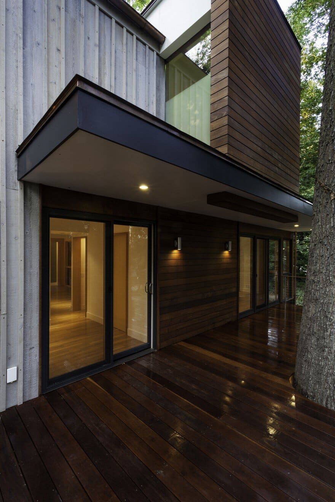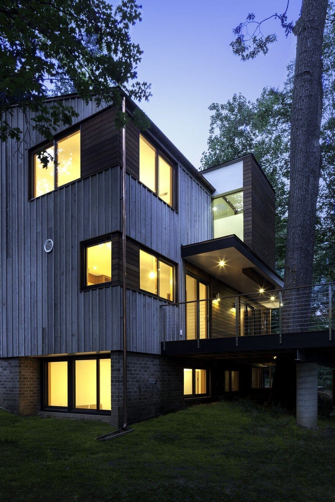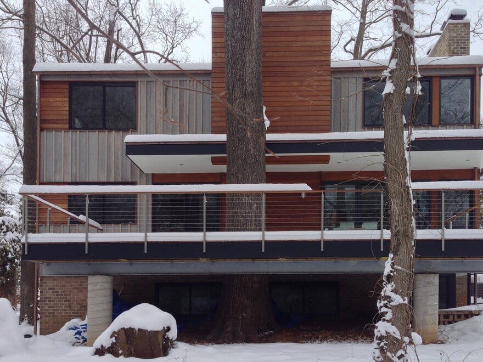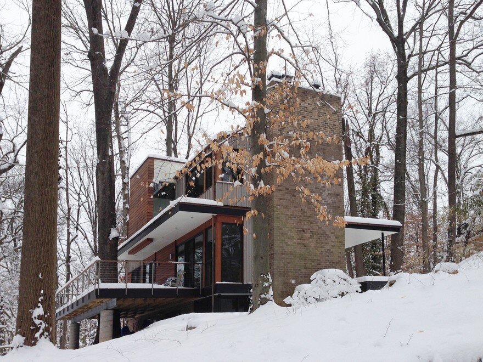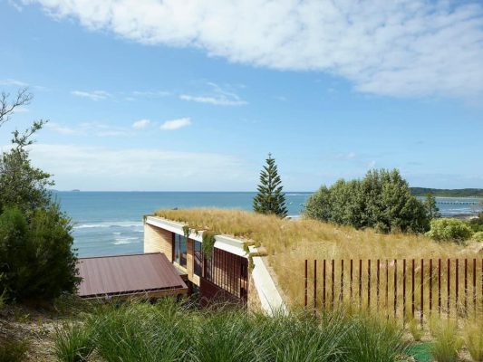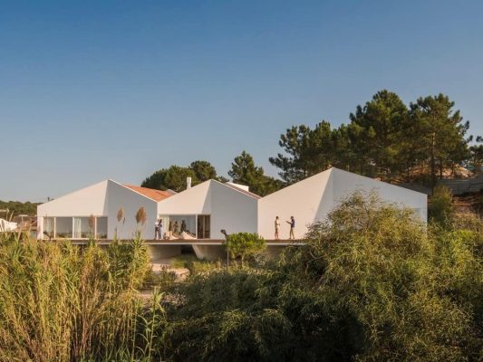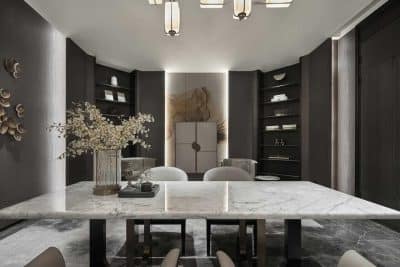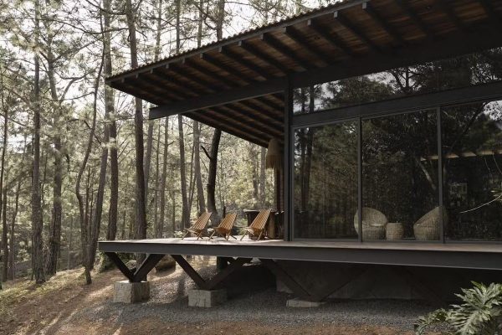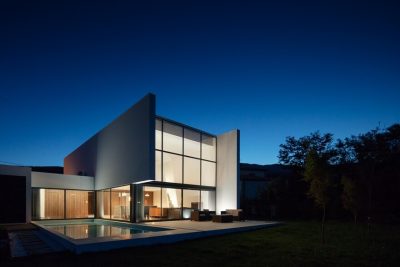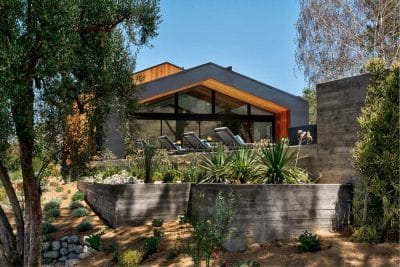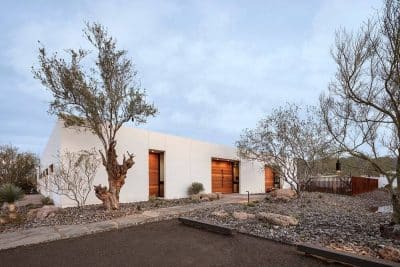Project: Bethesda House
Architects: Gardner Architects
Location: Bethesda, Maryland, United States
Size 2500 ft2
Photography: Jim Tetro, Amy Gardner
Residential building fabric is all too often razed in order to create new residential structures that maximize the zoning envelope, to the detriment of the neighborhood fabric and scale. By contrast the design approach for this project integrates analysis of typical characteristics of construction vis-a-vis the era of construction, building-site relationships, and sustainable strategies in order to join competing interests, save the building and preserve its role in the community.
This house, built in the 1960s, faces south on a wooded lot in Bethesda, Maryland. The Bethesda house had limited and lifeless connections to its site, and a dearth of habitable spaces that adjoined the landscape.
With excessive energy consumption, poor construction characteristic of its era compounded by considerable deterioration as the baseline condition in which we found the home, the house then suffered a major blow–burst pipes rendered the house uninhabitable. This last event prompted the owners to either raze or resuscitate their home.
We implemented passive approaches for daylight and ventilation, a new vapor-managed building envelope, a state-of-the art insulation strategy, and updated high-efficiency mechanical systems.
We stewarded the development of a masterplan that manages stormwater, creates habitat for indigenous species, and selectively embraces trees thereby preserving the quality of the community. Our strategy saved the existing building, preserve the site and the existing trees contributed to the preservation of the neighborhood history.
The renovated home includes 25% increased fenestration with glazing type and area tuned towards exposure, and a new building envelope achieving a 35% improvement over the new International Green Construction Code code baseline.
Bringing in daylight and natural cross ventilation, the new design maximizes the benefits of available sun in winter and abundant shade in summer provided by the wooded context while retaining the tie between house and site that inspired the original design.

