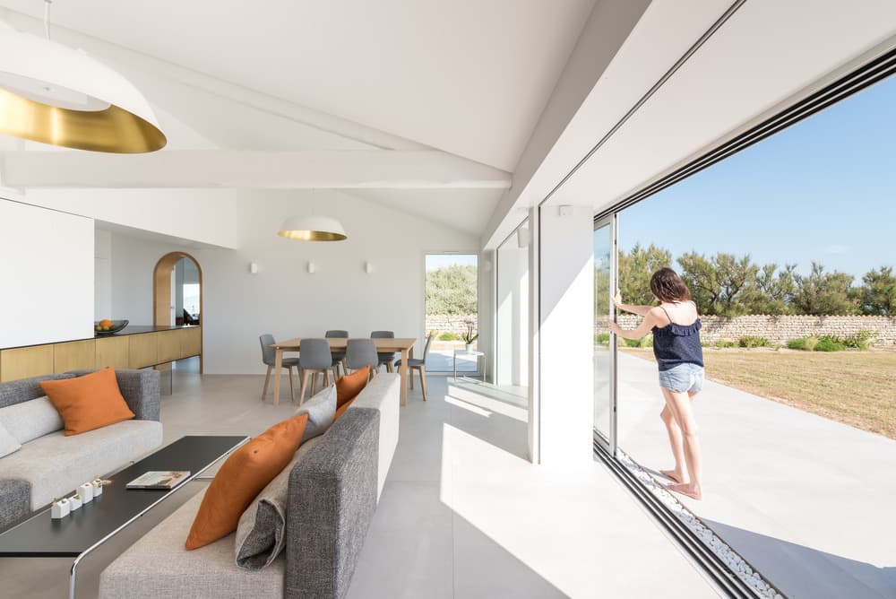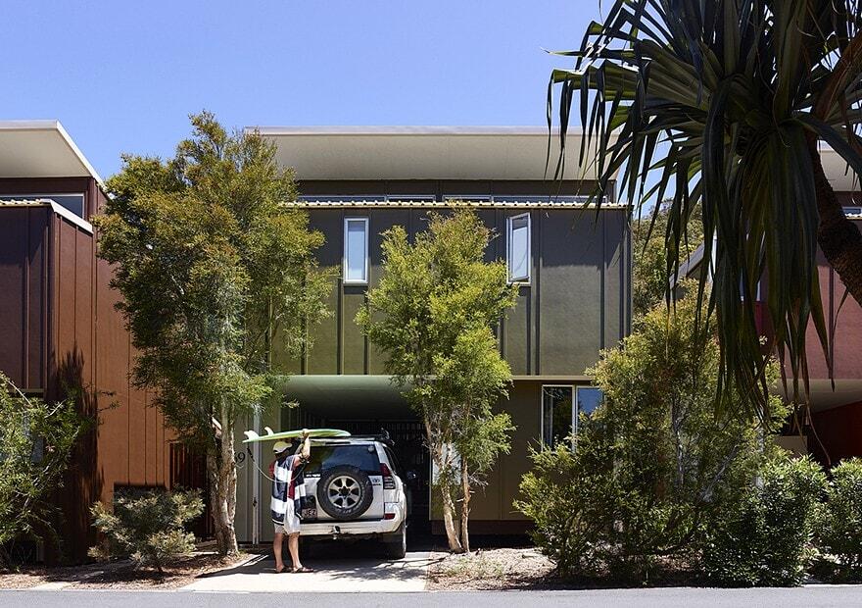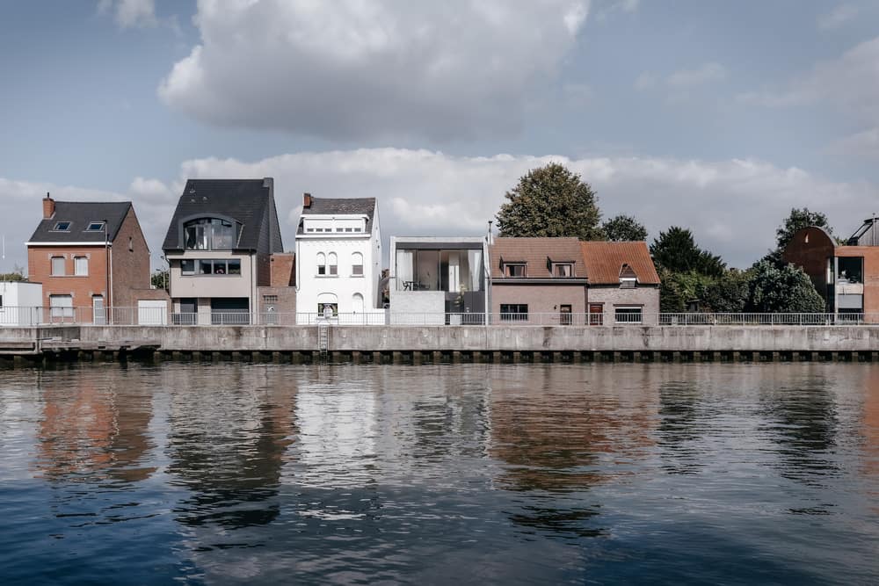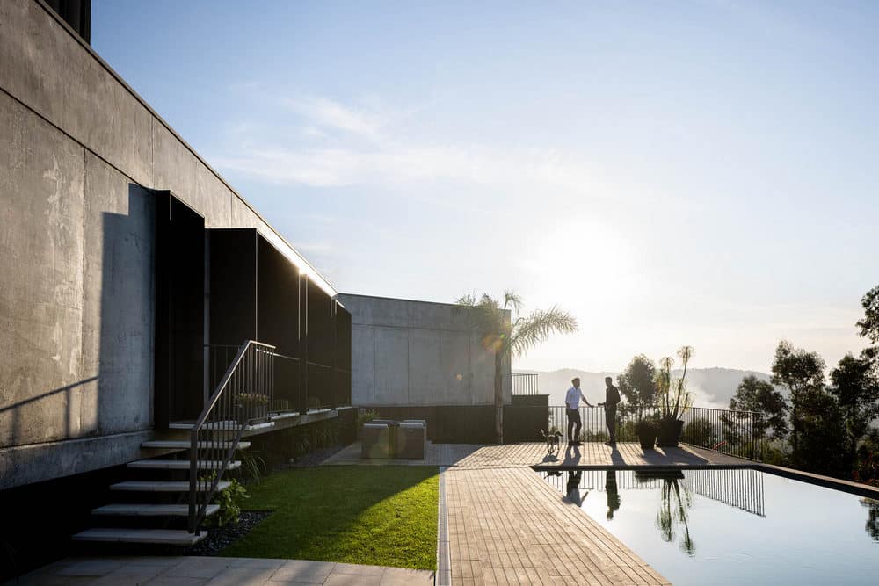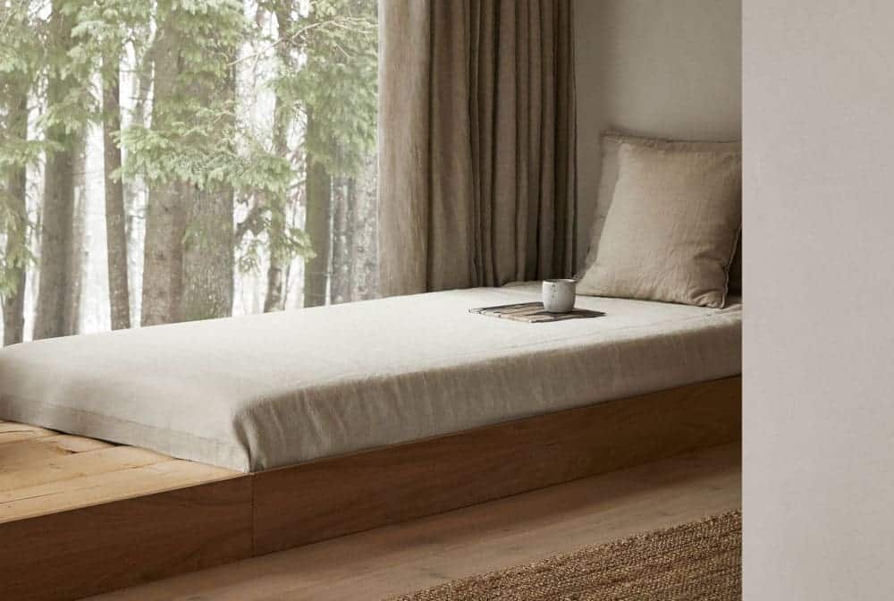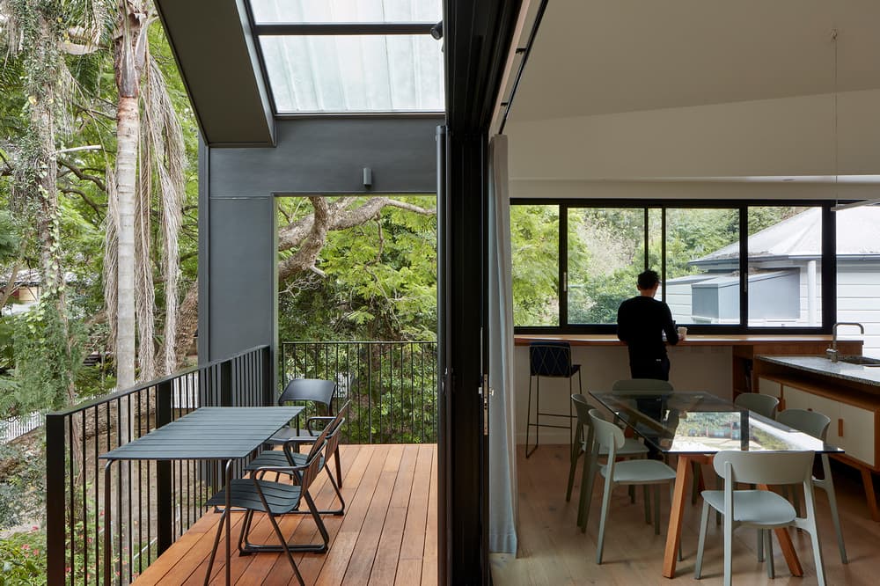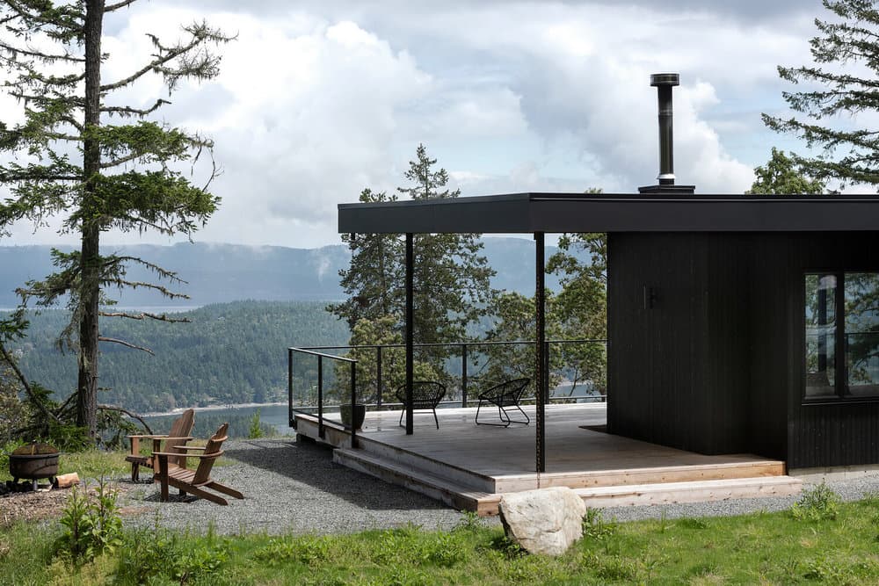A House with a View / Martins Afonso Atelier de Design
In this house, the living space unveils through views that change with the winds and tides, like a living and breathing postcard. The project emerges through these captured moments, where each new architectural fragment prints and dances…

