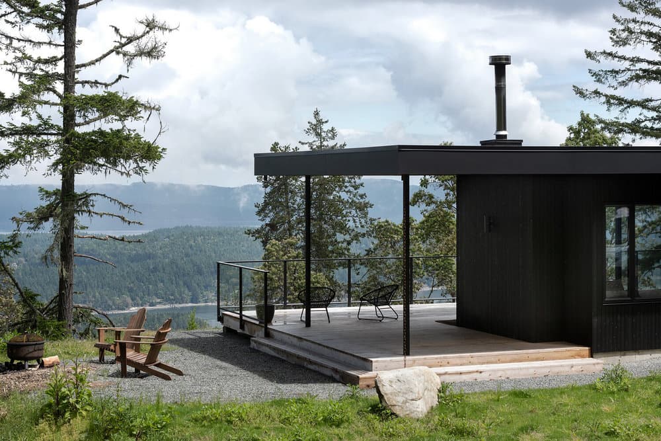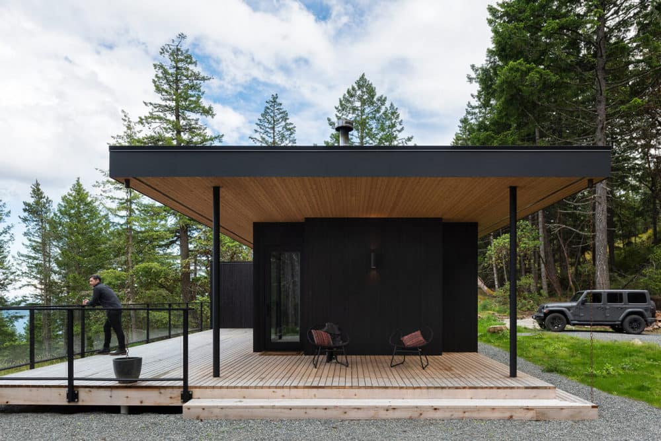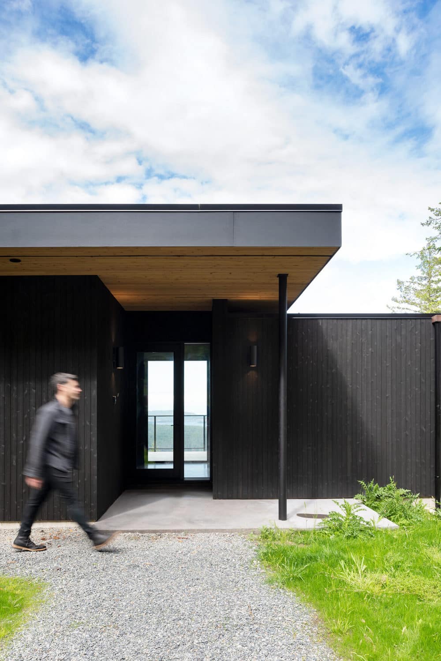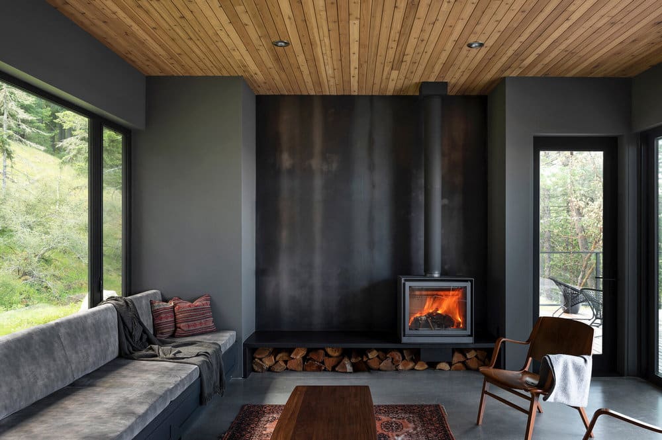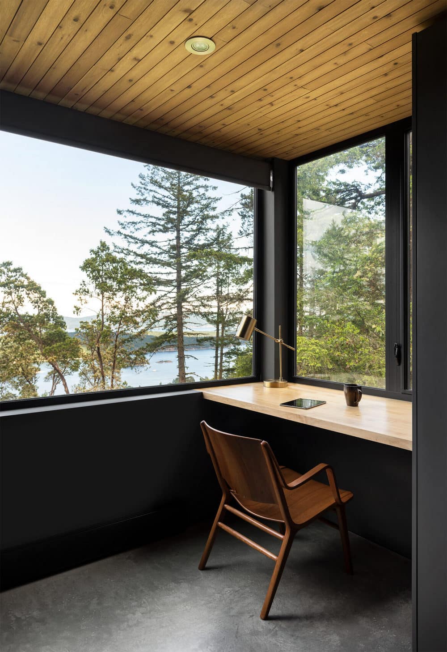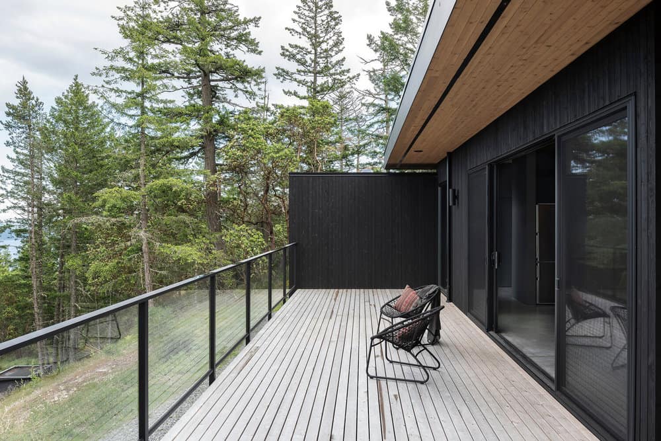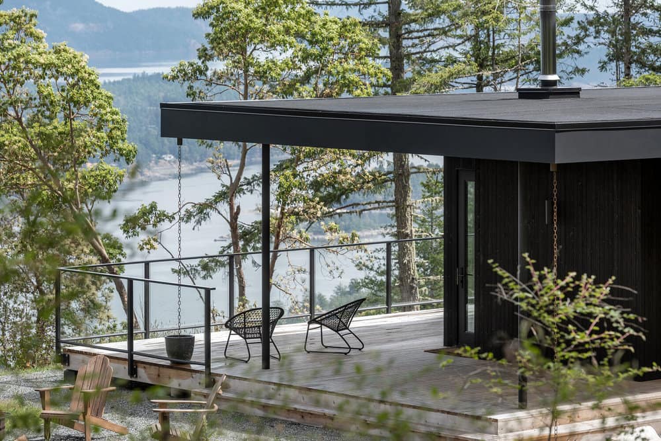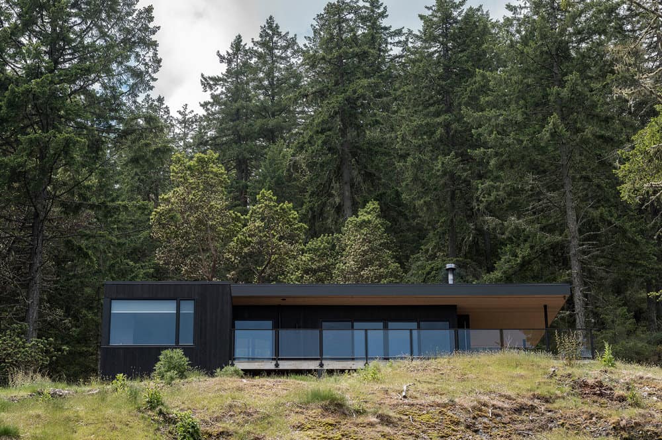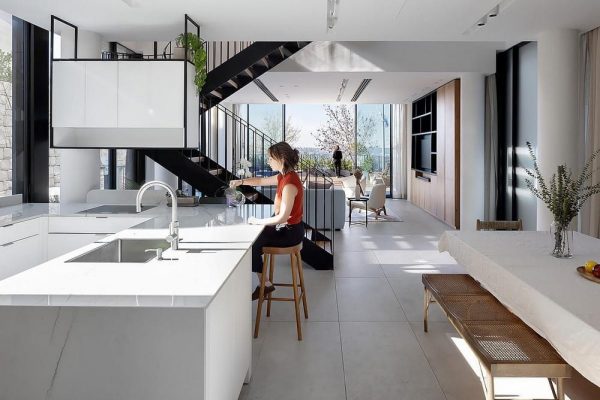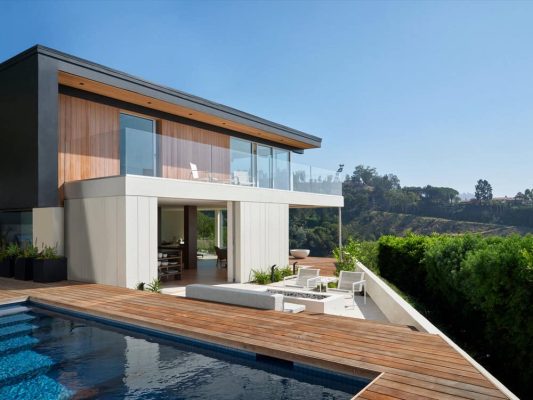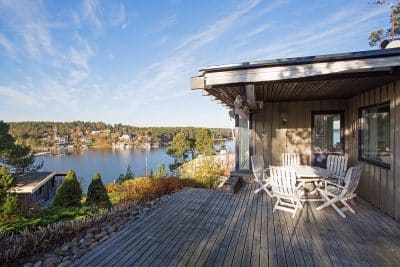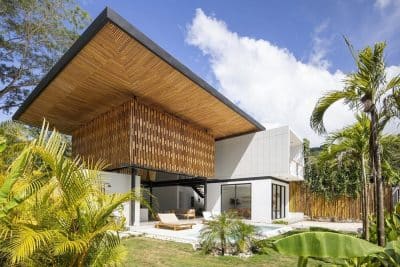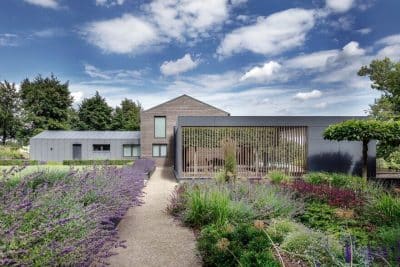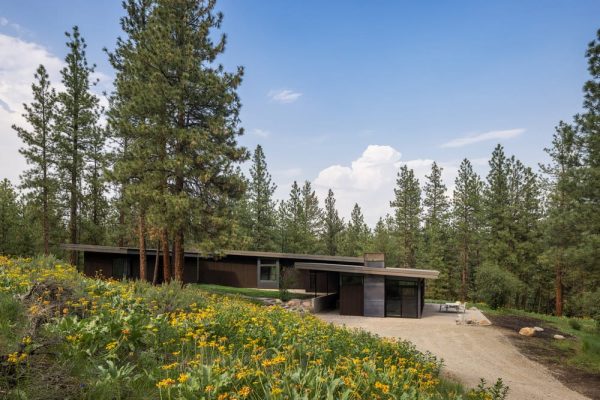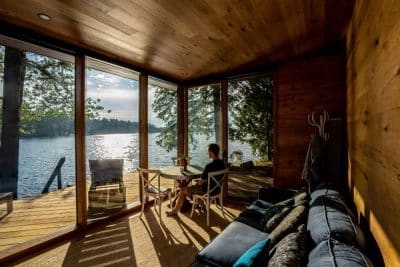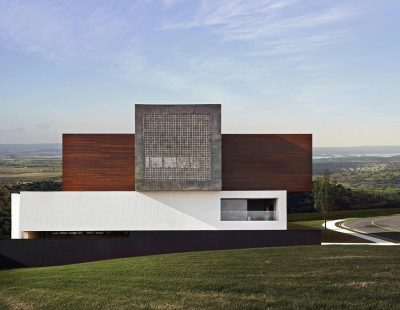Project: Raven Ridge Cabin
Architecture: W O V E N Architecture and Design
Location: Salt Spring Island, Canada
Builder: Wilco Construction
Completed 2020
Size: 680 sf
Photo Credits: Jody Beck Photography
Text by W O V E N Architecture and Design
Raven Ridge Cabin is a rustic modern retreat for those looking to escape the over-stimulation of urban life. Nestled atop a steep slope, the cabin offers 180 degree views to the east with downtown Vancouver visible at a comfortable distance. The cabin features concrete floors and wood ceilings that transition to exterior soffits. At the exterior, a large deck wraps its away around the building and provides a large covered area for enjoying the outside during inclement weather.

