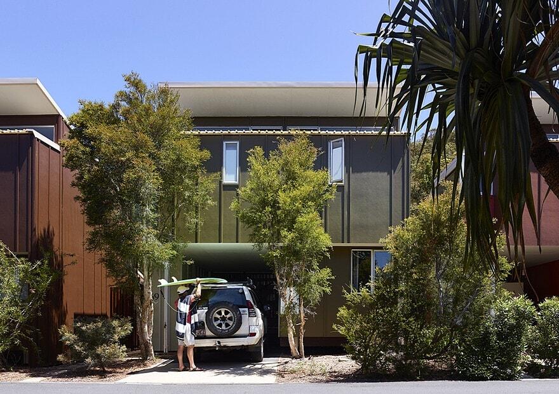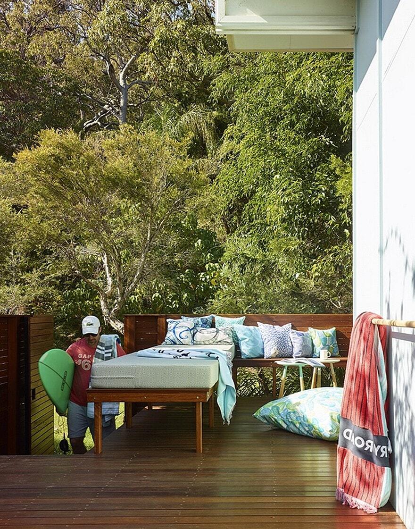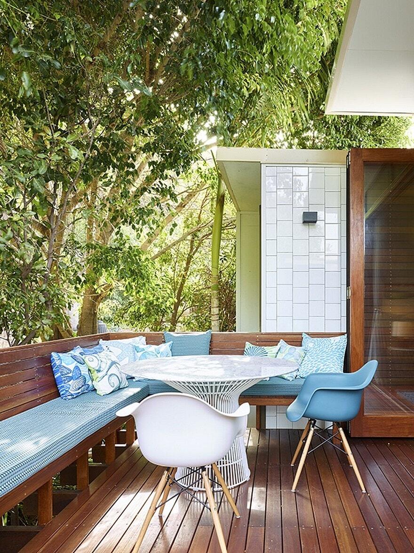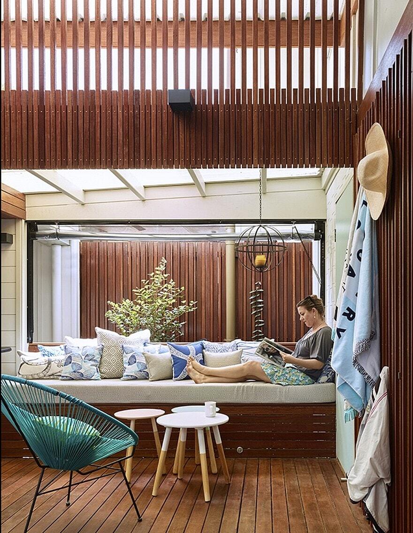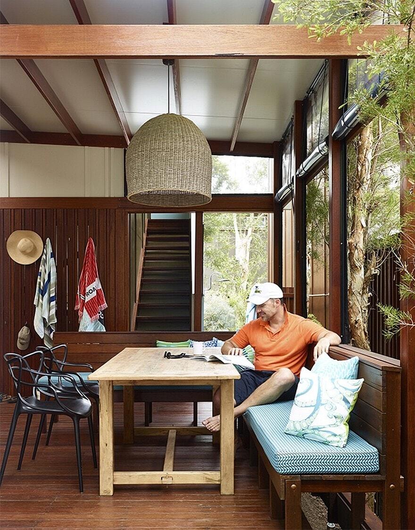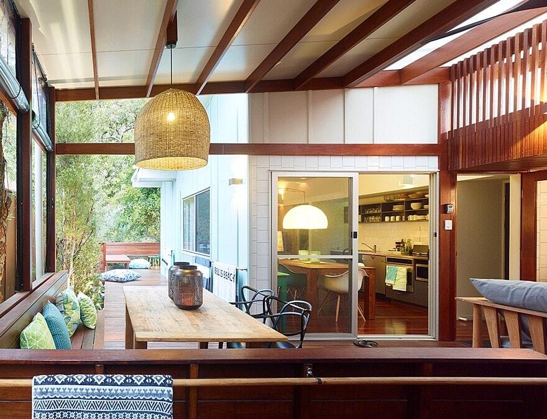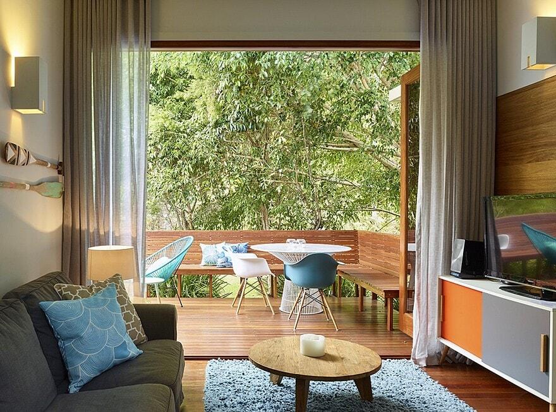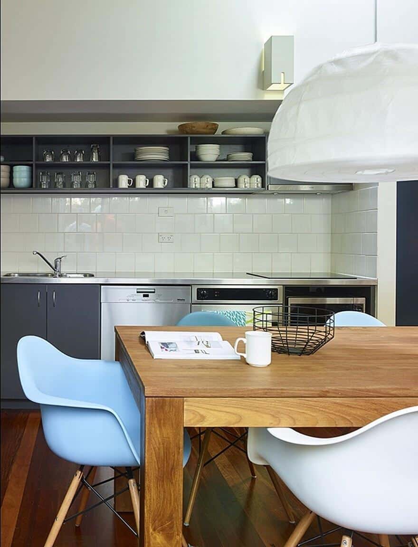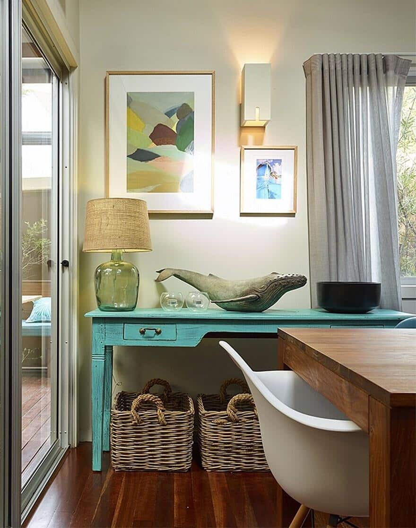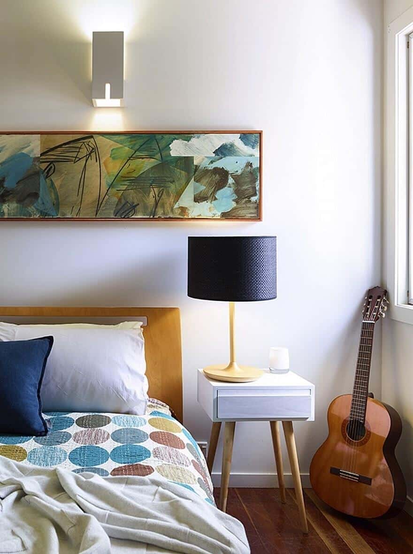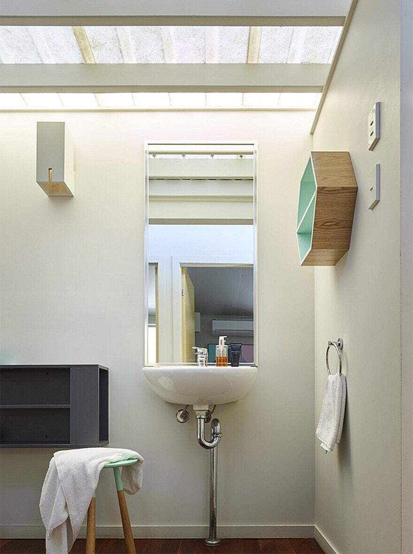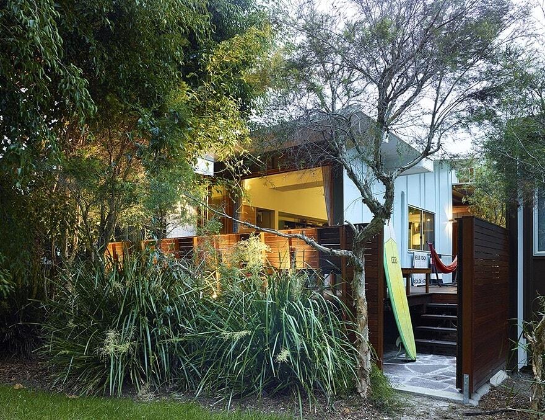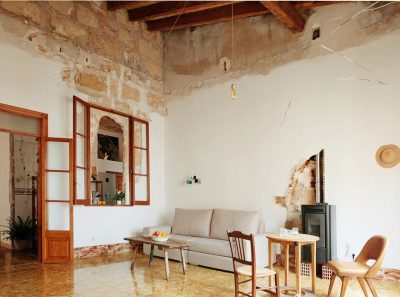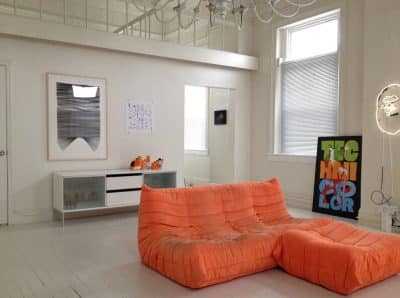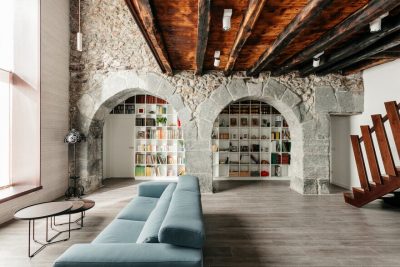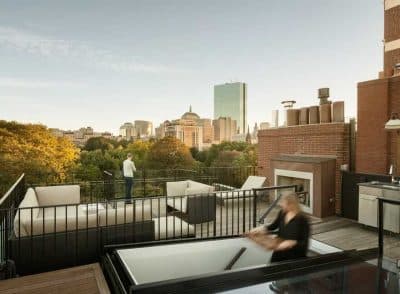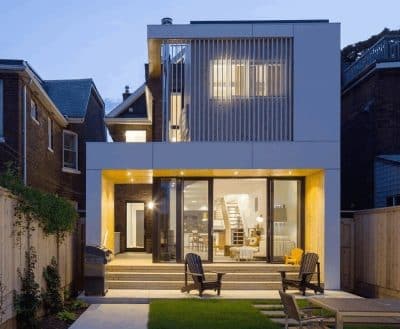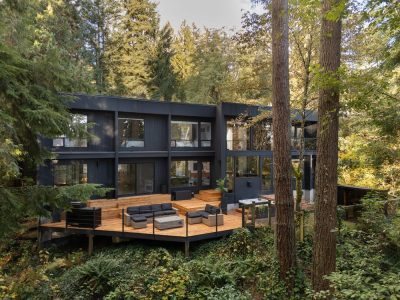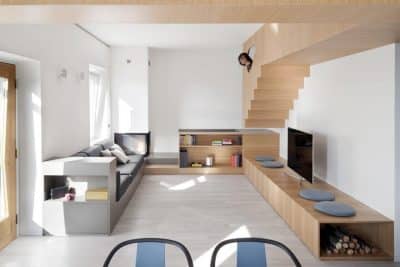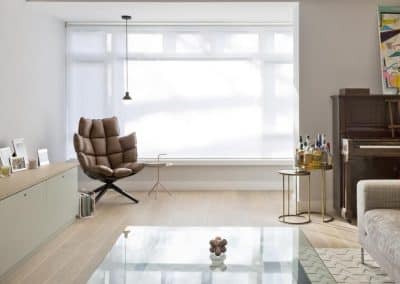Project: Straddie Shack
Architecture and Interiors: Shaun Lockyer Architects
Builder: Henderson Construction
Engineering: Westera Partners
Location: North Stradbroke Island, Queensland, Australia
Photo Credits: Maree Homer
The Straddie Shack, Point Lookout, North Stradbroke Island involves a small re-calibration of a Donovan Hill designed beach house to complete the internal courtyard space and add a rear deck opening onto native bush land. The house was completed in 2016 by Brisbane-based Shaun Lockyer Architects.
The project incorporates a series of bespoke elements including timber screening devices, built-in seats, daybeds and interior decor to enhance the original concept within the award winning ‘Allure’ resort.

