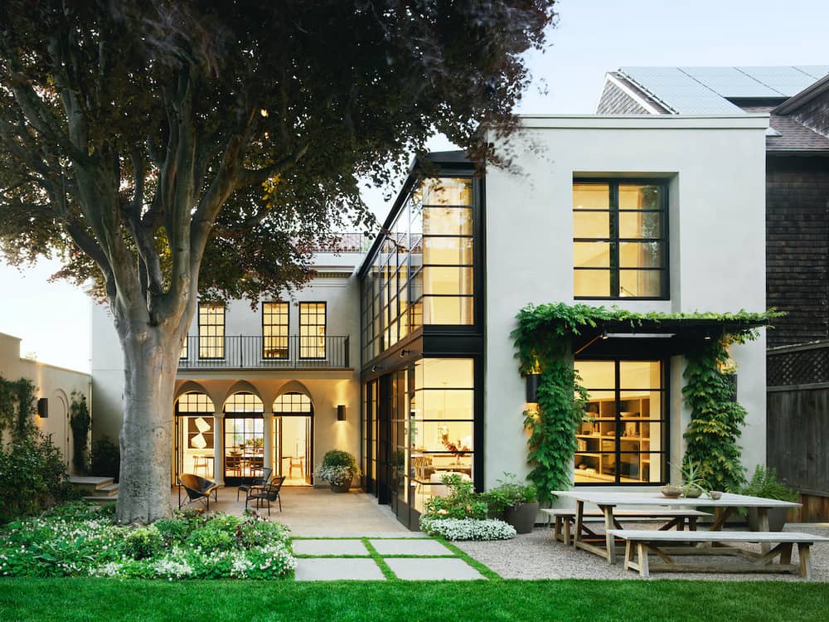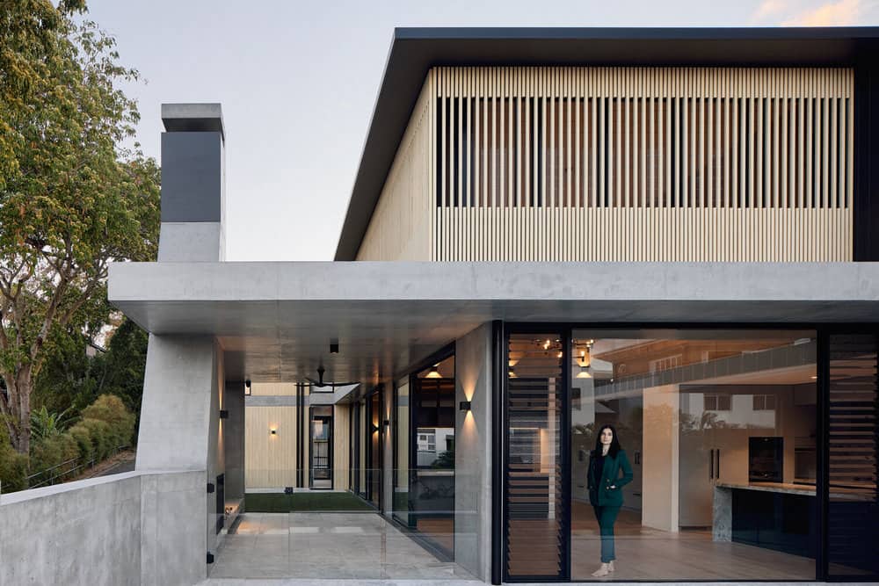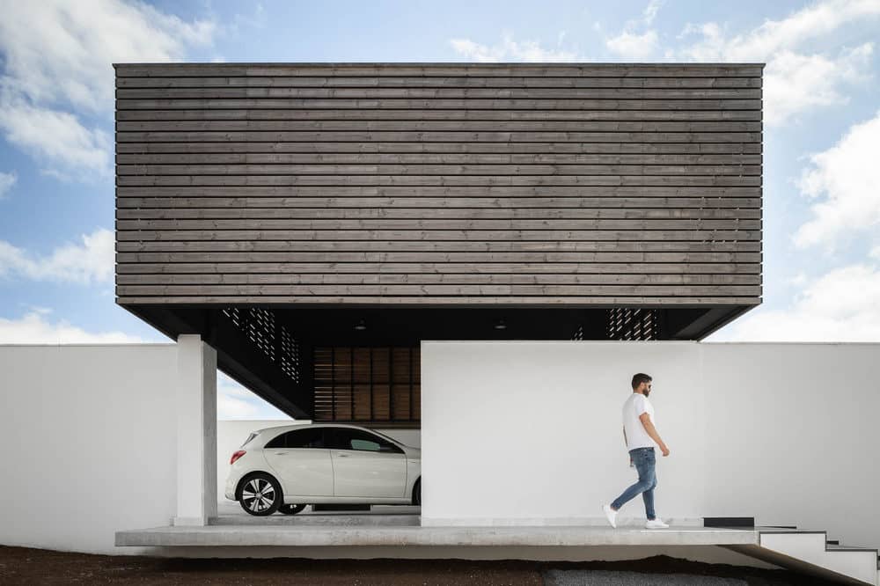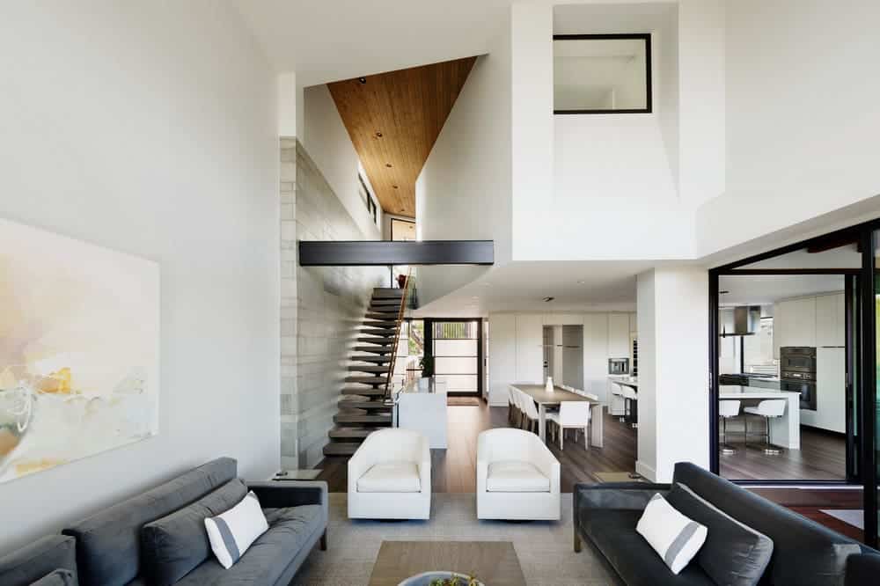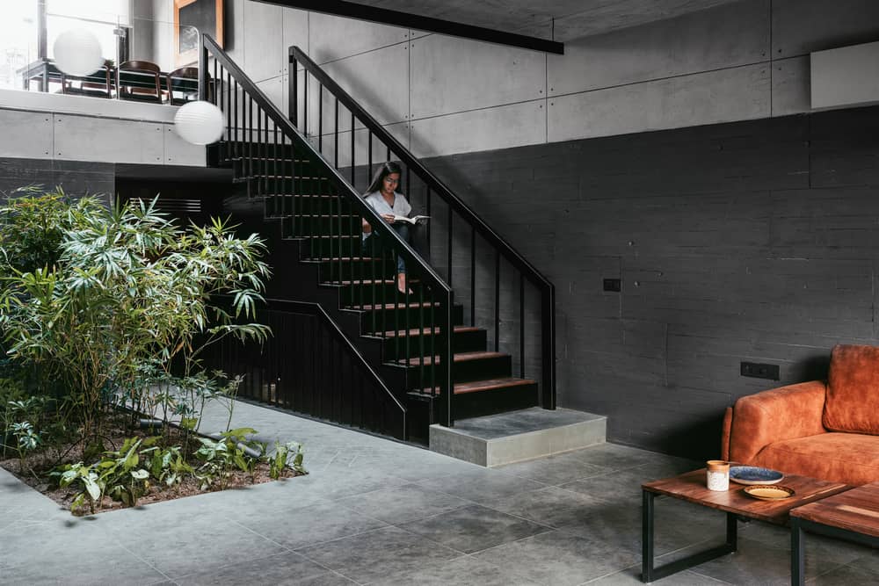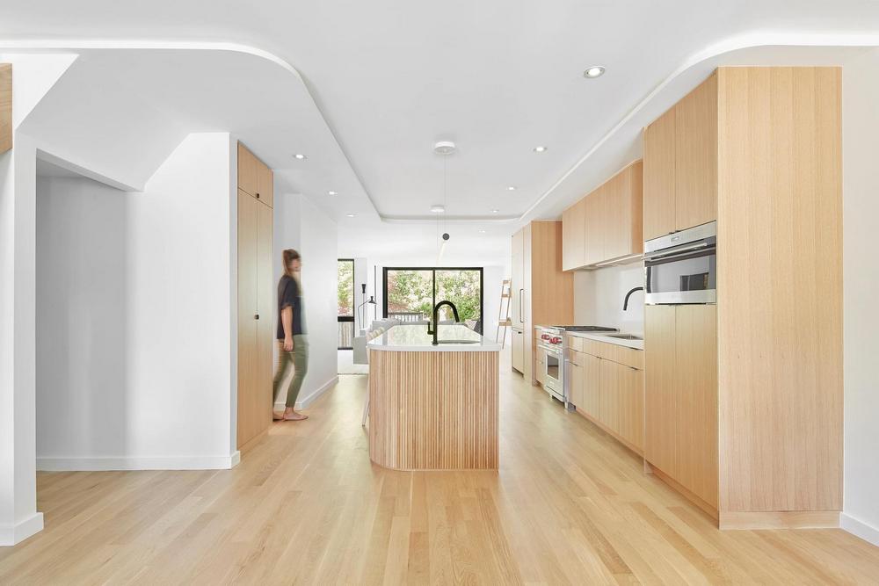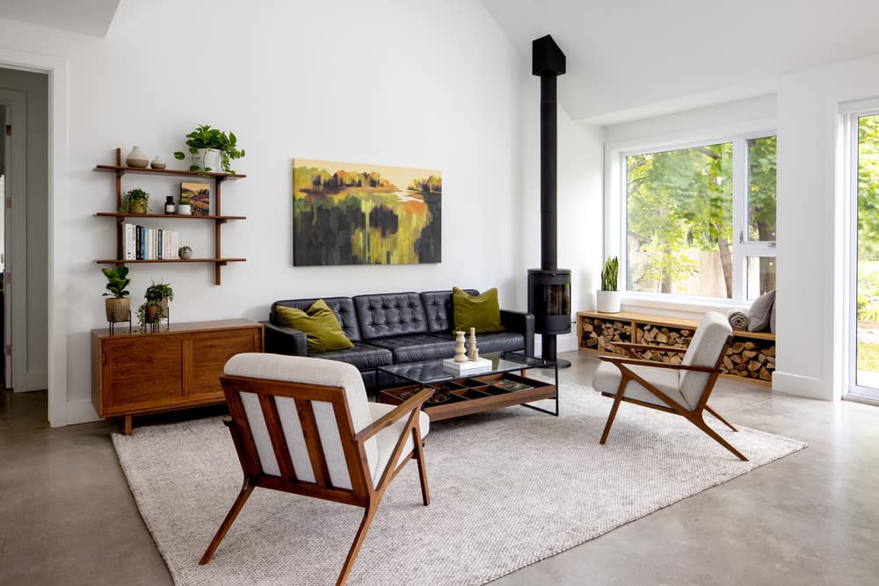SF Historic House / Walker Warner Architects
Originally built in the 1920s, the renovation of this historic Italian Renaissance style home was a delicate balance between preserving its historical character while leaning forward to respond to a more contemporary way of living.

