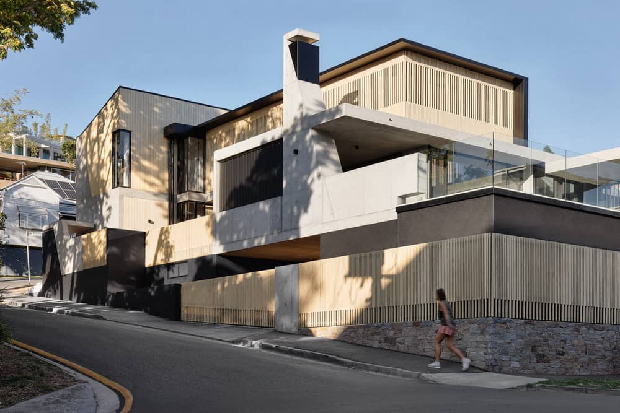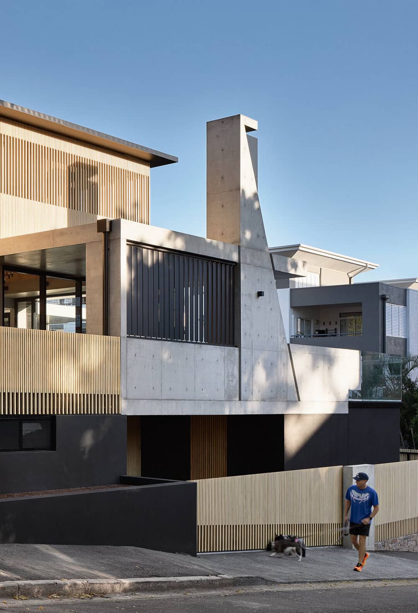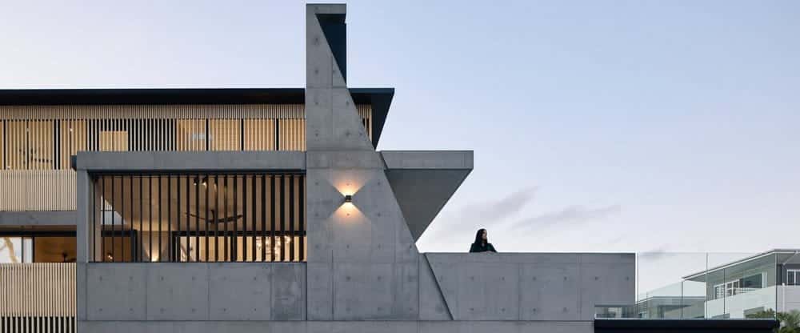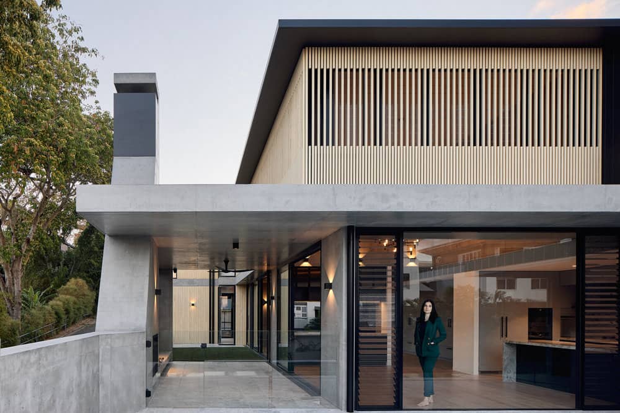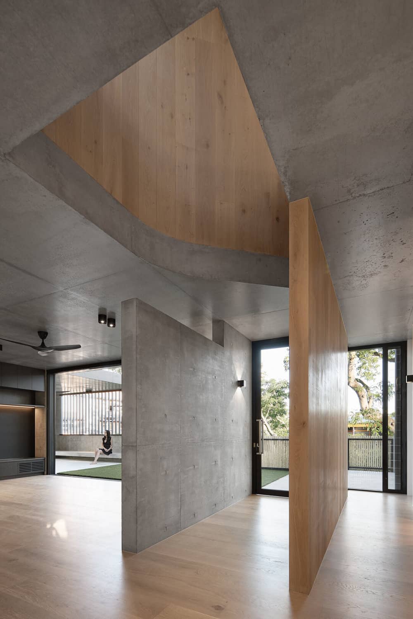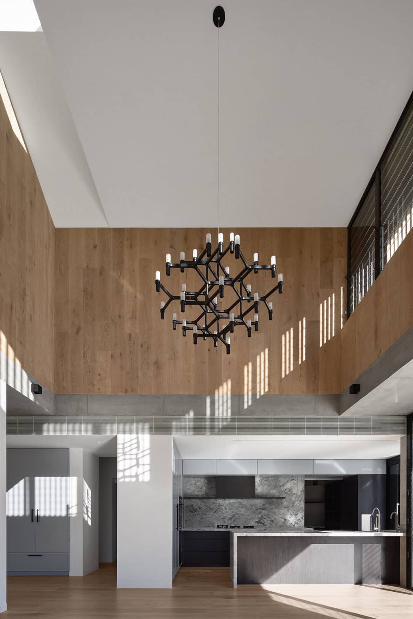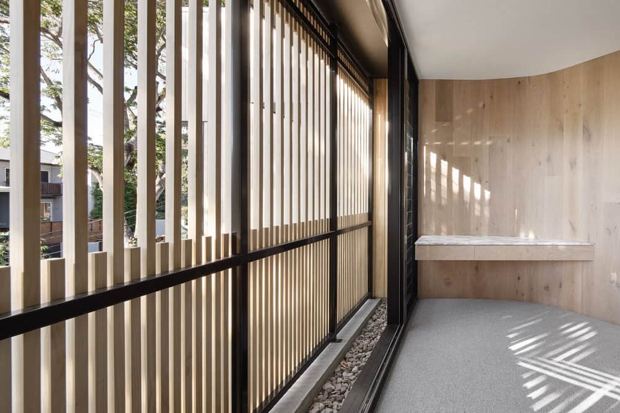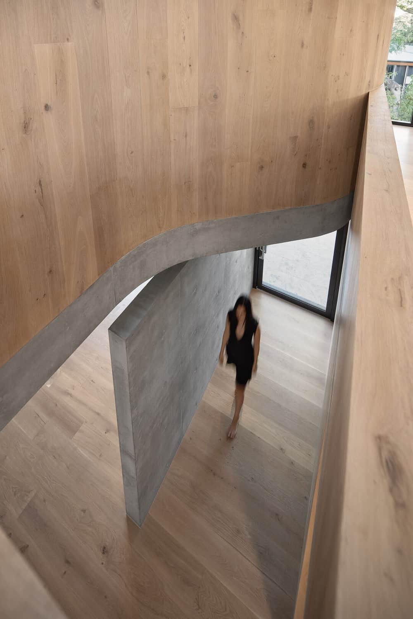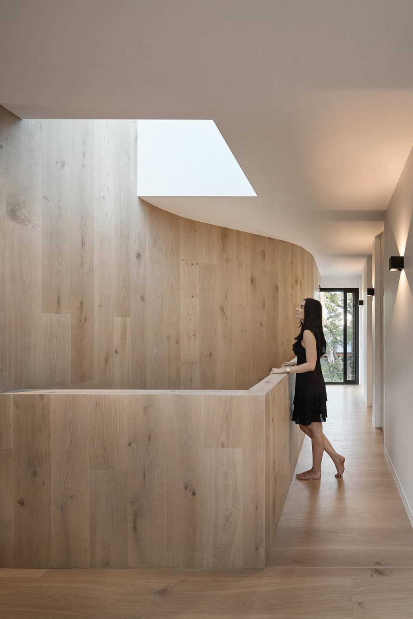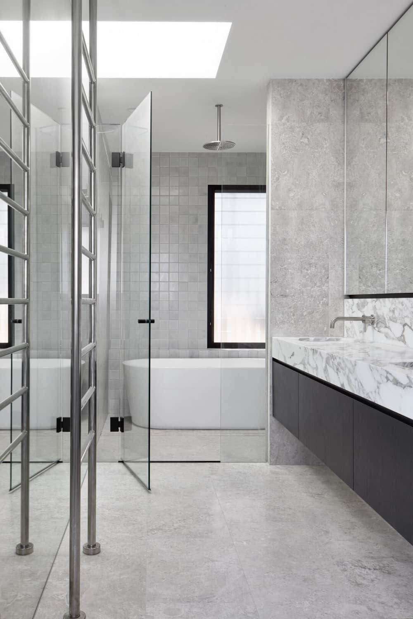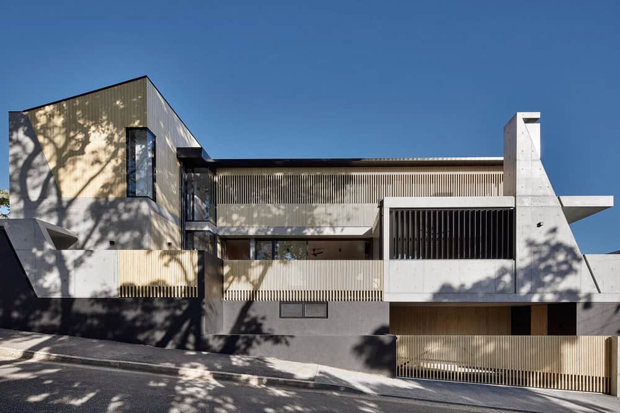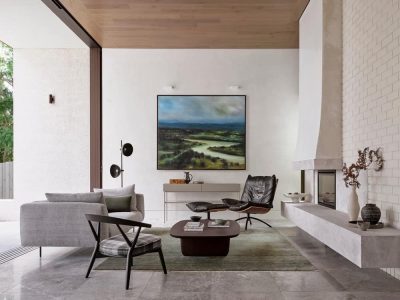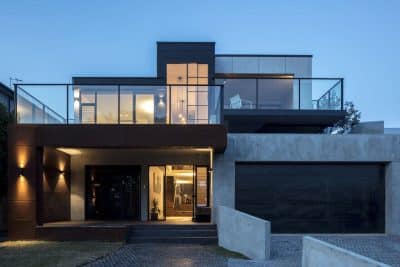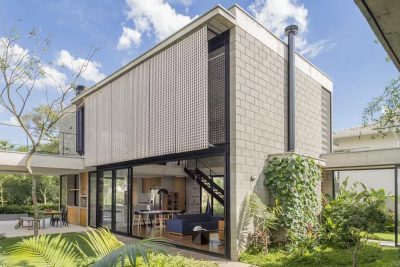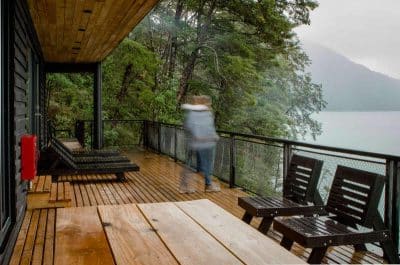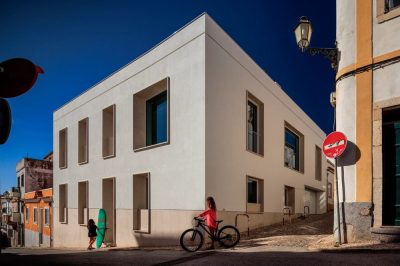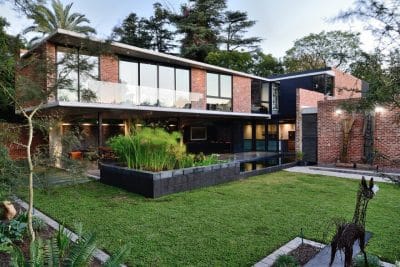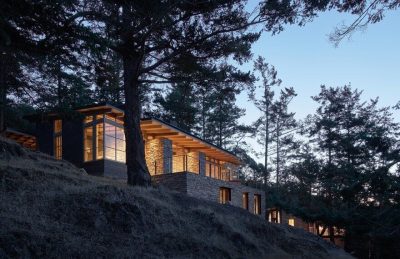Project: Battle Star House
Architects: Shaun Lockyer Architects
Project Team: Black Developments
Photography: Brock Beazley
Text by Shaun Lockyer
Australia, Traditional lands of the Turrbul and Jagera nations
The Battle Star House is named in response to serendipitous feedback from neighbours and onlookers to the provocative nature of the architecture. The design is unquestionably brutal and modern in its inspiration, but deliberately responds to inner-city and subtropical context in equal consideration.
The house establishes a series of platforms that afford a private indoor-outdoor lifestyle within the relatively dense suburban context. The material palette is unapologetically robust and restrained, continuing our practice into a more resilient form of architecture that perhaps more appropriately addresses the subtropical climate within which we live.
The weight of the architecture is deliberately juxtaposed with the lightness of the timber battened skin that transforms the building into a Japanese lantern-like aesthetic by twilight, continuing our long held interest in animation of the building façade.

