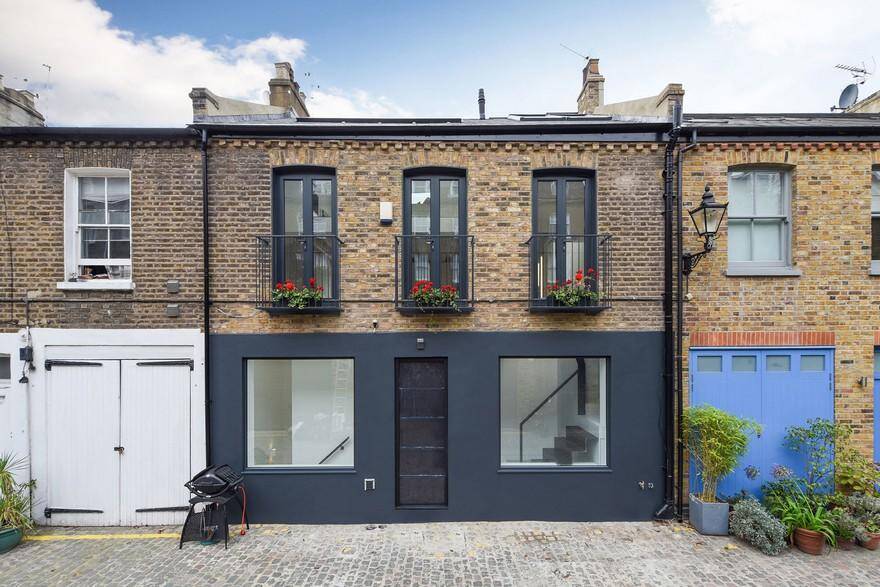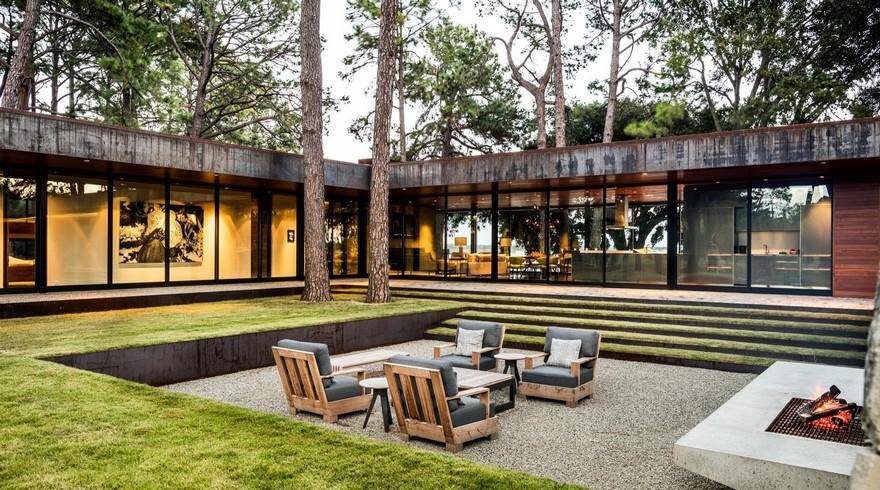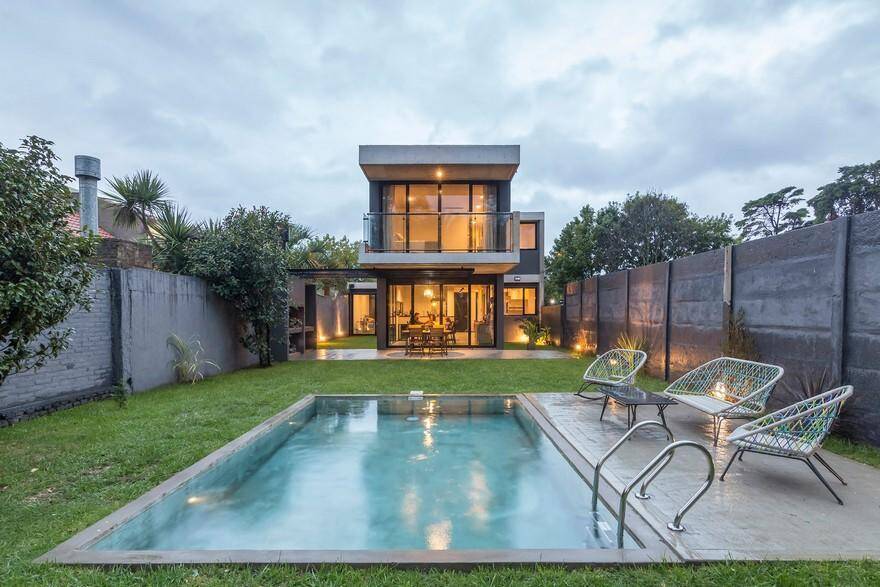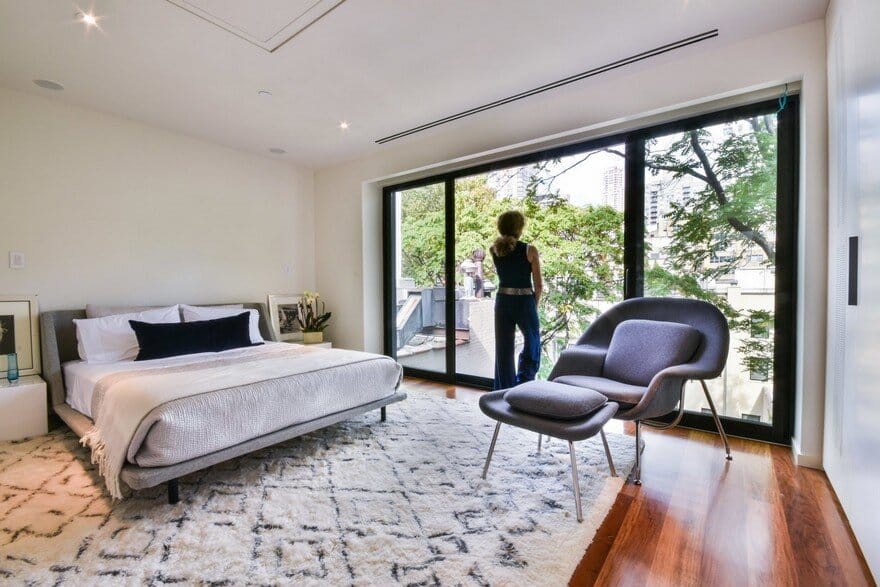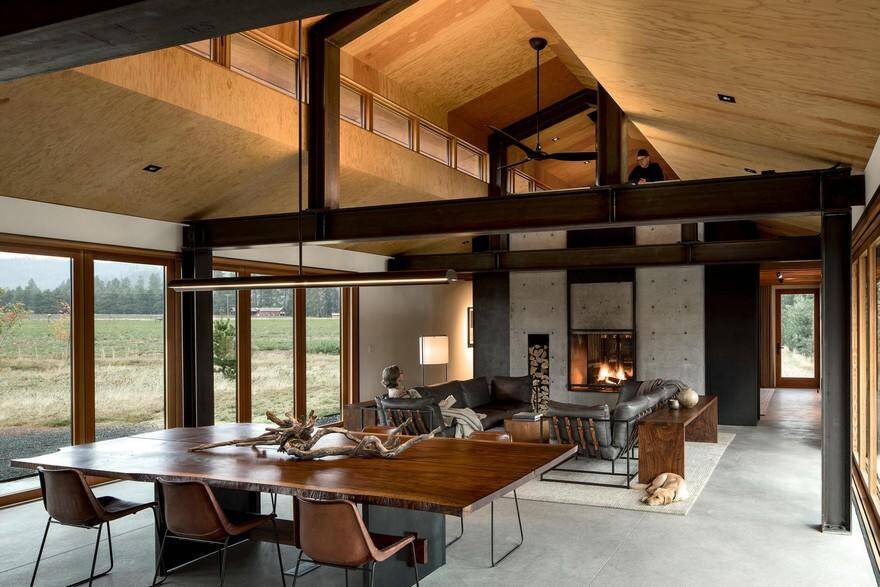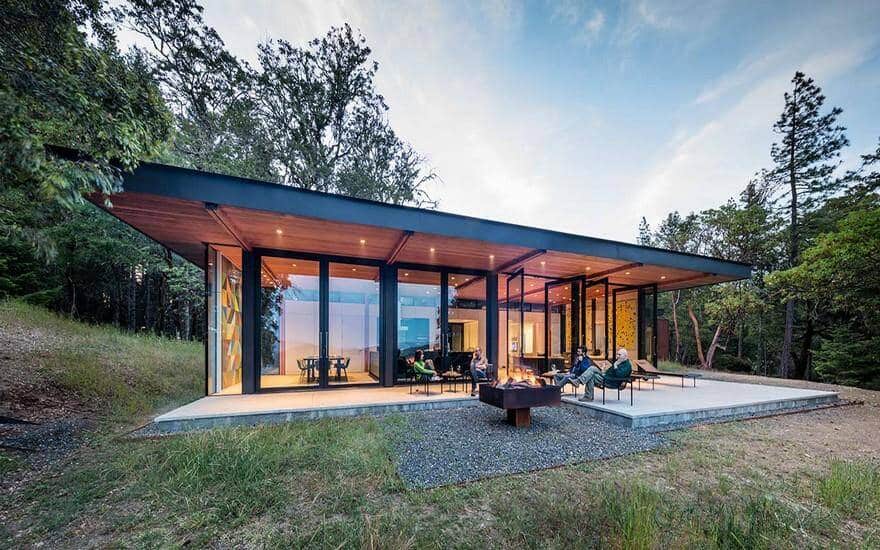Radical Refurbishment of a Mid-Terrace Property in West London
Tucked away in a quiet West London mews, this radical refurbishment of a mid-terrace property, was designed to be more conducive with family life. The design was driven by a desire to enlarge and reorder the property…

