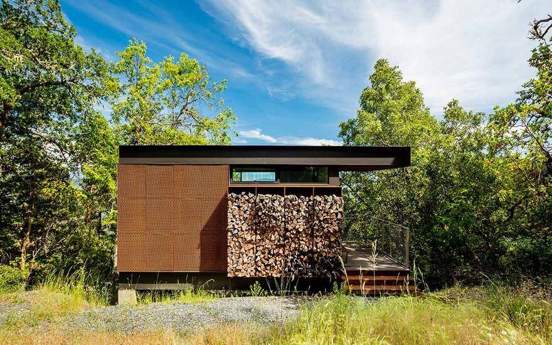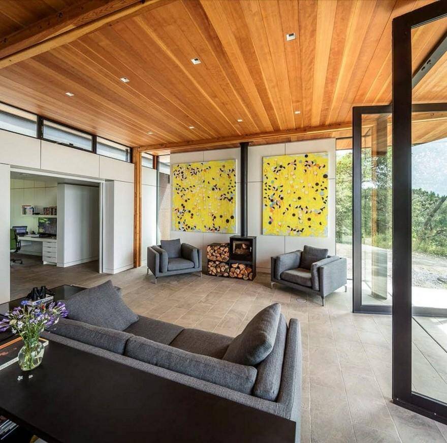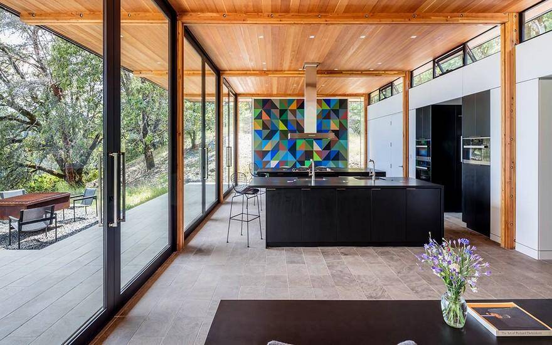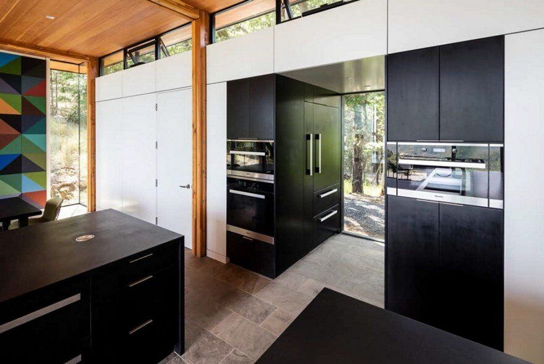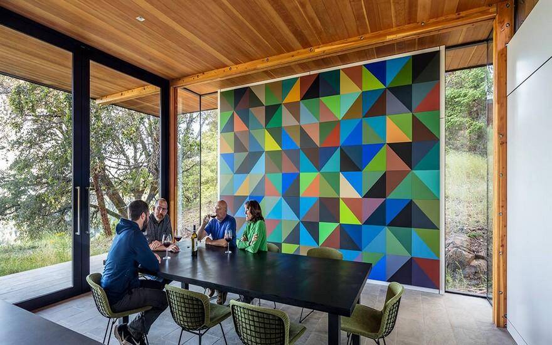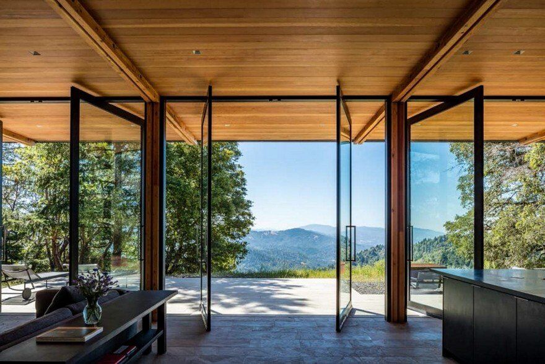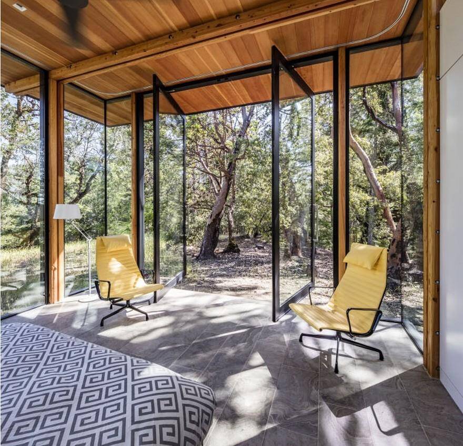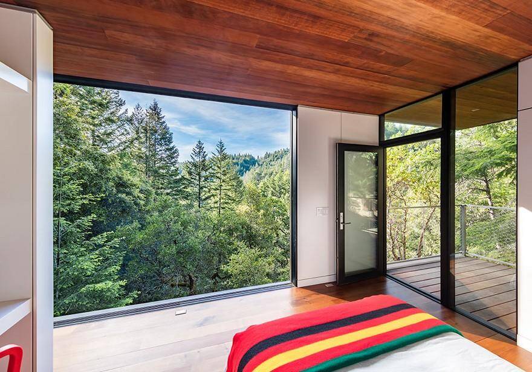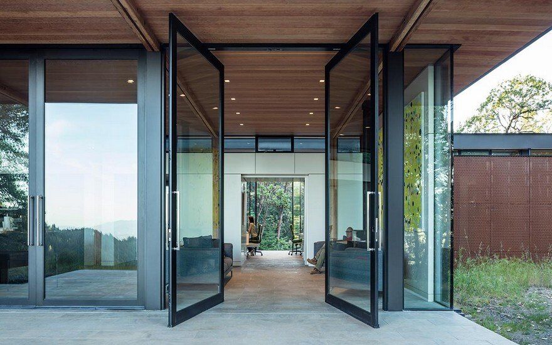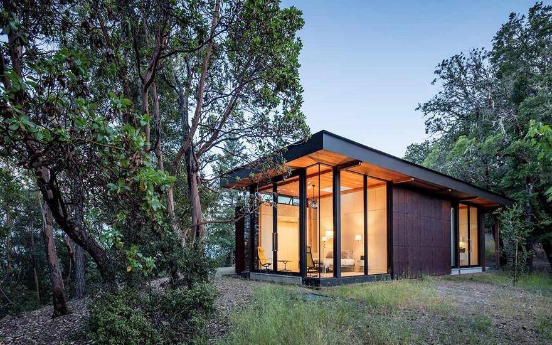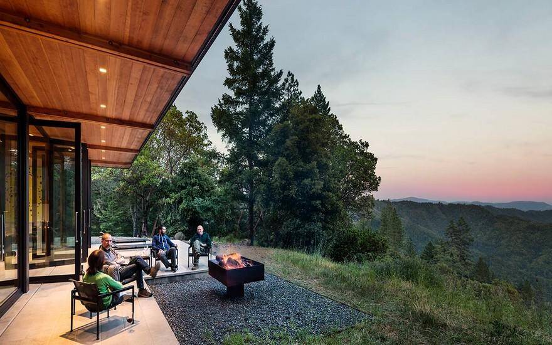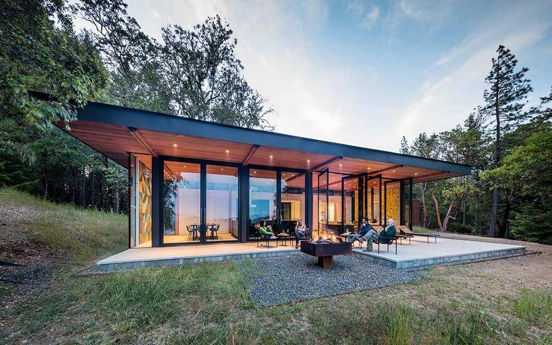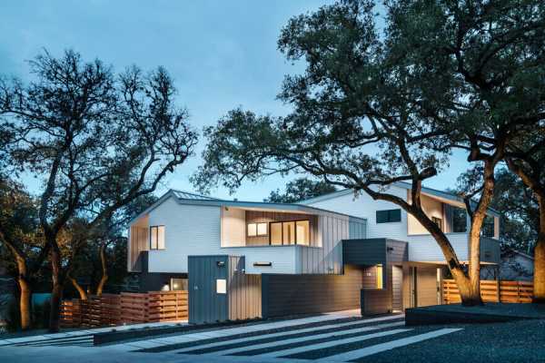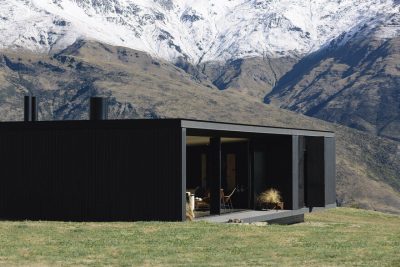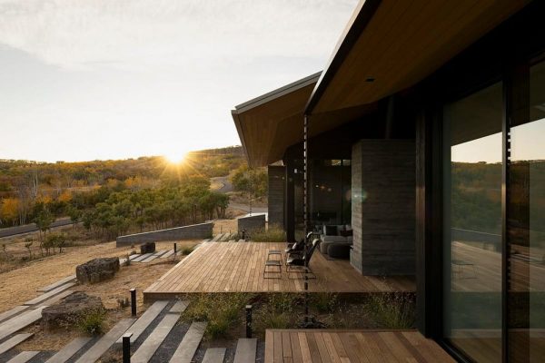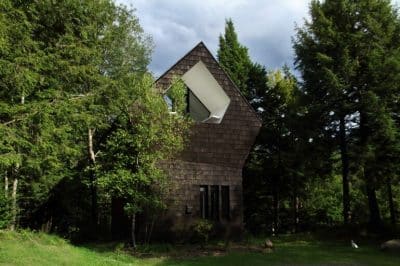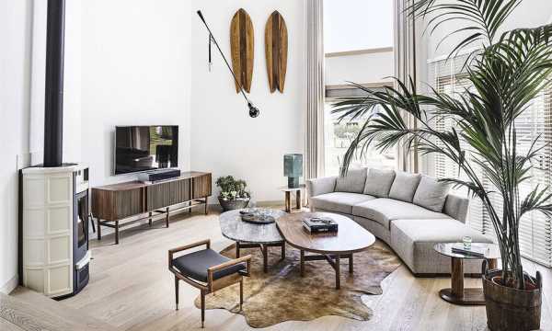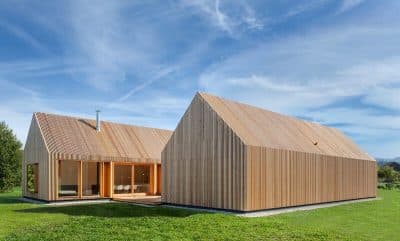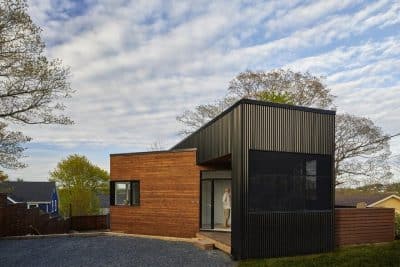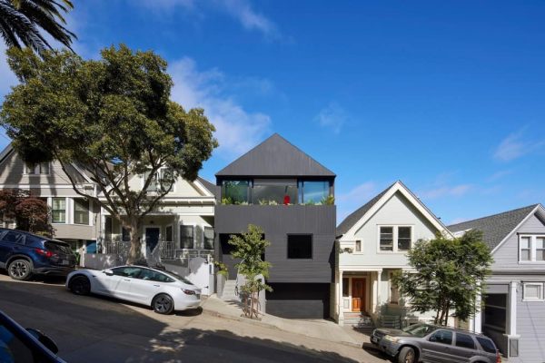Project: High Horse Ranch
Architects: KieranTimberlake
Location: Willits, California, Unites States
Main house: 2,580 square feet
Two guest cabins: 290 square feet
Year: 2016
Photography: Tim Griffith
Text by KieranTimberlake
Accessible only by winding gravel roads, the site for High Horse Ranch in California’s Mendocino County is full of steep slopes and open meadows. The owners were struck by the dramatic experience of approach and arrival, where the edge of a cliff falls away and reveals a panoramic view of the forested valley below. Accordingly, the design was driven by their early vision of the guest experience: a long, climbing drive; a short, shaded walk to a sheltered welcoming area; and then, upon entering the house and rounding a corner, taking in the view.
Tailored Views
A main house overlooks the valley and two guest cabins are carefully perched on natural, undisturbed clearings in the woods. The two cabins are satellites tethered to the main house’s center of gravity, sharing its material palette of reclaimed wood, cor-ten steel, and floor-to-ceiling glass. The cabins depend on the main house as a meal-time and social gathering place, but each offers guests unique vantage points and the privacy of a standalone bathroom, desk, covered porch, and fire pit.
The main house is organized around a central living-dining-kitchen pavilion used for socializing and a more private bedroom-study pavilion. These spaces are designed to keep residents immersed in nature, with rooms defined by natural clearings and trees instead of walls and windows.
A Light Touch
The owners favored building techniques that would touch the site lightly and reduce construction waste. As a result, the design uses off-site modular construction throughout with varying degrees of fit-out. The main house is comprised of two primary and 11 secondary modules, while the guest cabins are made from single, mostly-completed modules craned into place and set onto concrete piers. The factory-built modules were carefully transported up winding roads and set in place without harming a single tree.




