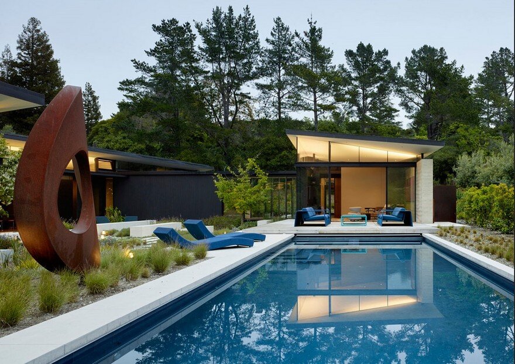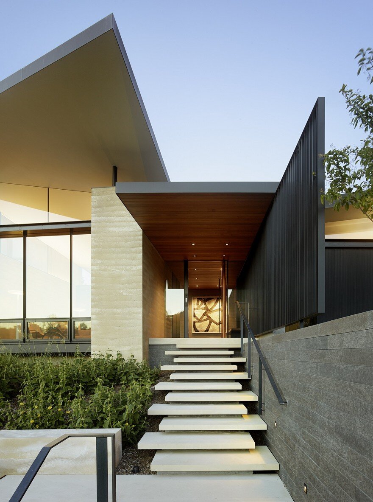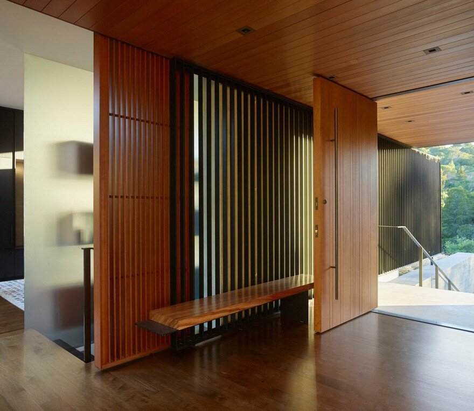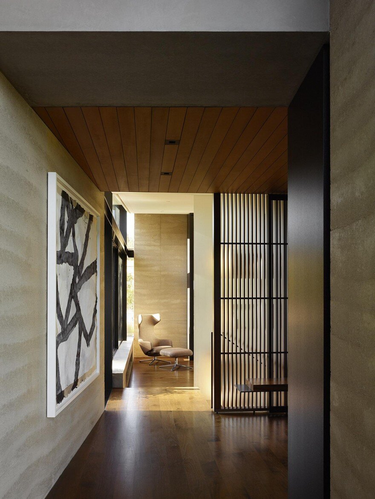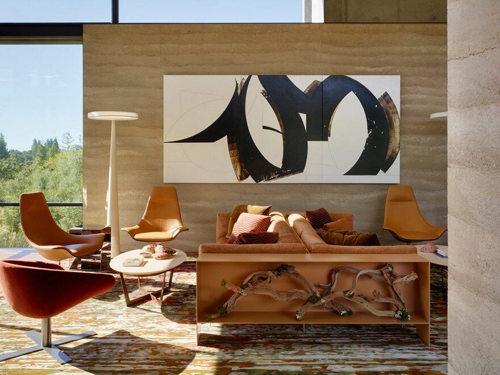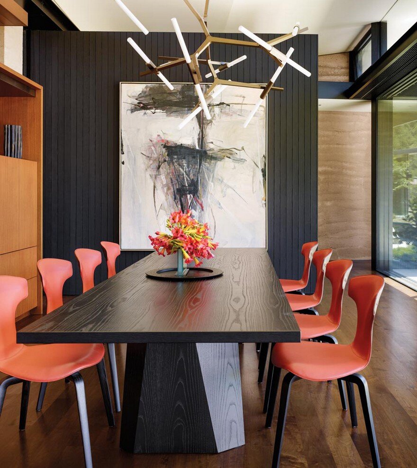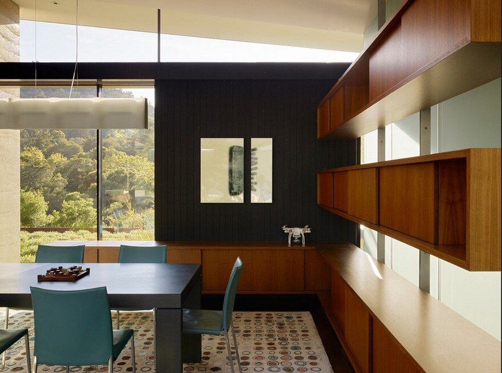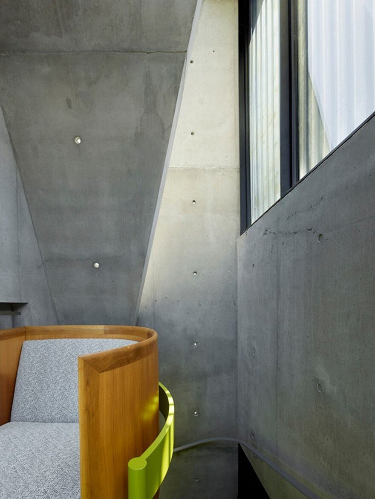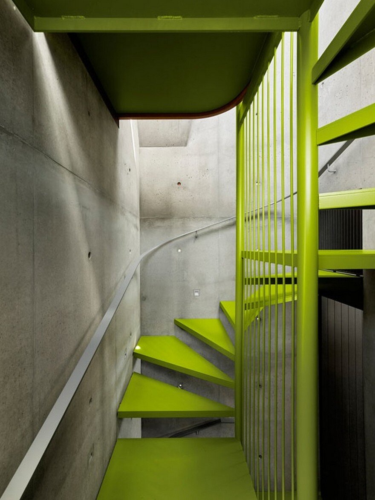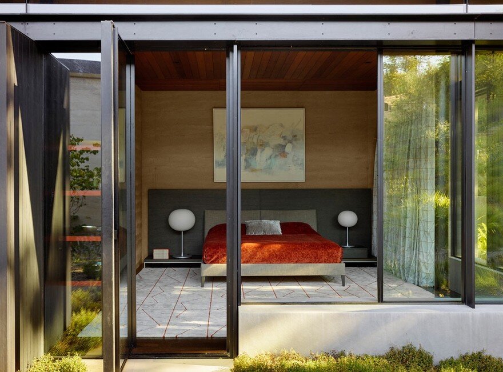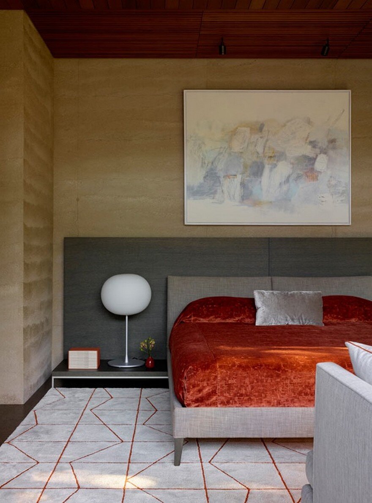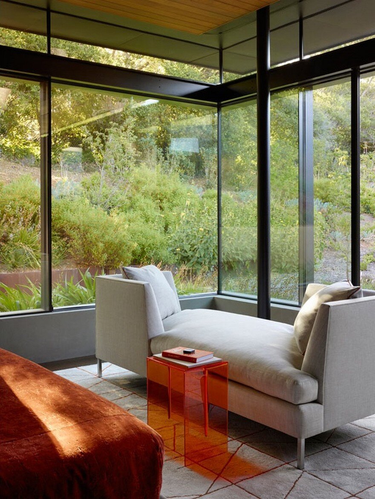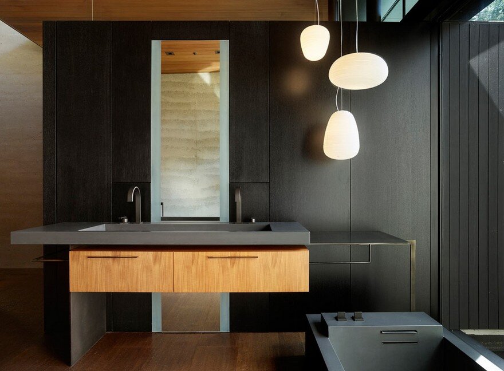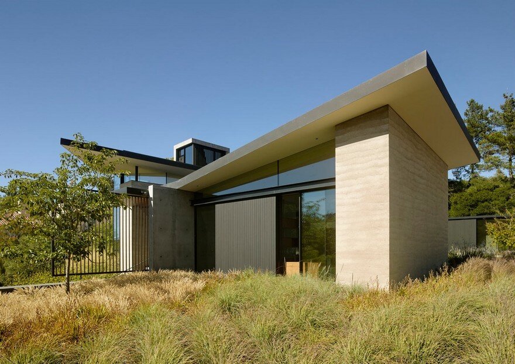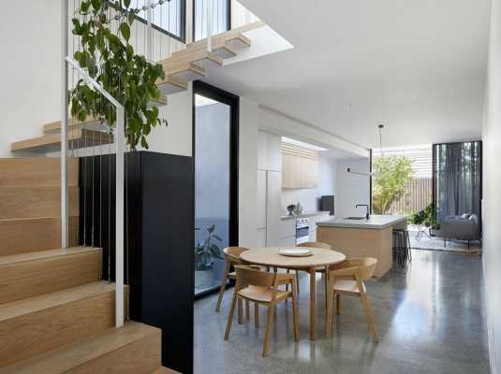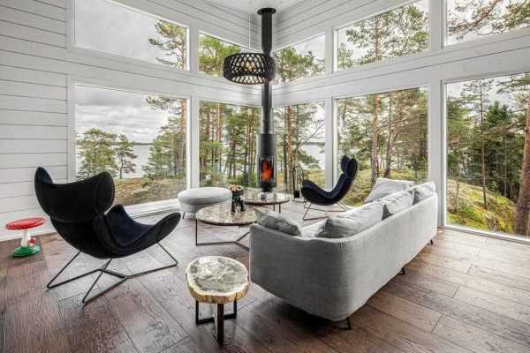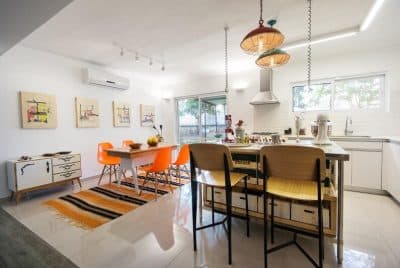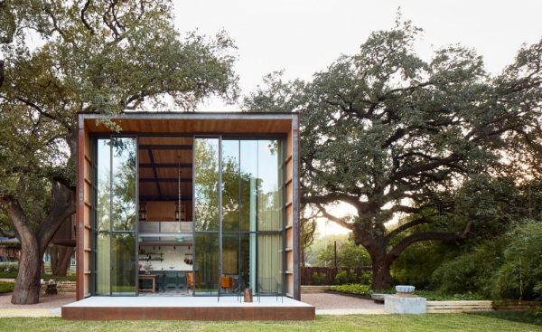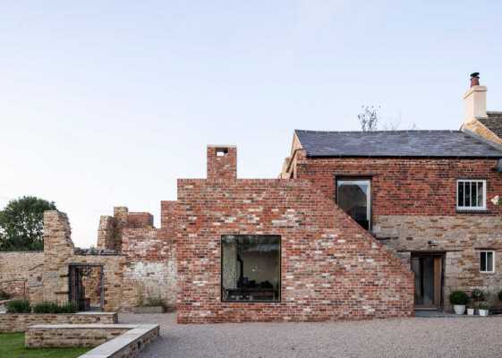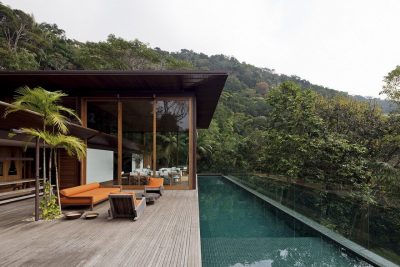Project: House of Earth and Sky
Architects: Aidlin Darling Design
Interior Design: Gary Hutton Design
General Contractor: Ryan Associates
Landscape Architect: Lutsko Associates
Rammed Earth Consultant: Rammed Earth Works
Geotechnical Engineer: Rollo & Ridley
Mechanical Engineer: Integral Group
Structural Engineer: GFDS Engineers
Location: California, United States
Year 2017
Photo Credits: Matthew Millman
2016 Residential Design Merit Award AIA California
This LEED Platinum, Net Zero Energy single-family home celebrates its – and our – existence in the intersection between earth and sky. In response to a pre-existing graded topography with an artificial elevated plateau, one arrives low onto the site, and ascends through carved spaces into a series of airy glass pavilions.
These indoor-outdoor living spaces are anchored by rammed earth walls and sheltered under kite-like floating roofs. Extensive use of glass, much of which is operable, helps to obscure the boundary between inside and outside, connecting the interior to the landscape and meeting the owner’s request to feel as though they are living in a natural garden.
The owners proposed LEED Platinum certification and Net Zero Energy for House of Earth and Sky. With that as a starting point, the project strove to integrate ecological responsibility holistically into the design, such that sustainability performance and architectural expression become one inseparable whole.
The two principal tectonic components are the rammed earth walls and the folded roof planes. The walls are built using soil harvested on site. They provide thermal mass, regulating temperature fluctuations and participating in the heating and cooling of the interior. These heavy earthen walls bracket space within a seamless landscape, demarcating public and private zones while providing a sensual tactility.
The floating roof planes also integrate multiple sustainable design strategies in a singular gesture. Their asymmetric butterfly forms vector interior spaces outward to the landscape. The folded shape tips solar panels toward the sun while their valleys direct rainwater to collection cisterns. Their overhangs are calibrated, working in tandem with window shades, for both shade and light – to provide abundant daylight to the interior, passive heat gain in winter, and shade in summer.
For the furnishings, designing with simple shapes and clean lines paid homage to the client’s Asian heritage, while pieces with sculptural qualities were selected to fill a large volume of space and relate to the dynamism of the architecture. Careful attention was paid to scale, creating intimacy within a largely transparent structure.
Finishes selected by the architectural team (rammed-earth, dark stained walnut floors, warm-colored woodwork) were complemented by pops of color that harmonize with the neutral walls and floors. Color choices were sourced from the immediate surroundings so that the line between indoor and outdoor was not jarring, but they also vary by room, depending on use and client preference. Earth and water tones were selected to reflect the landscape and sunset around the home.
House of Earth and Sky by Aidlin Darling Design is a masterful convergence of sustainability and artistry, where every element serves both form and function. This LEED Platinum, Net Zero Energy home transforms ecological responsibility into an architectural symphony, seamlessly blending into its natural surroundings. The interplay of rammed earth walls and floating roof planes not only grounds the structure but also elevates it into a harmonious dialogue with the earth and sky. By crafting spaces that dissolve boundaries between indoors and out, the design fosters an intimate connection with the environment, offering a living experience that is as tranquil as it is inspiring—a true celebration of nature, architecture, and sustainability.

