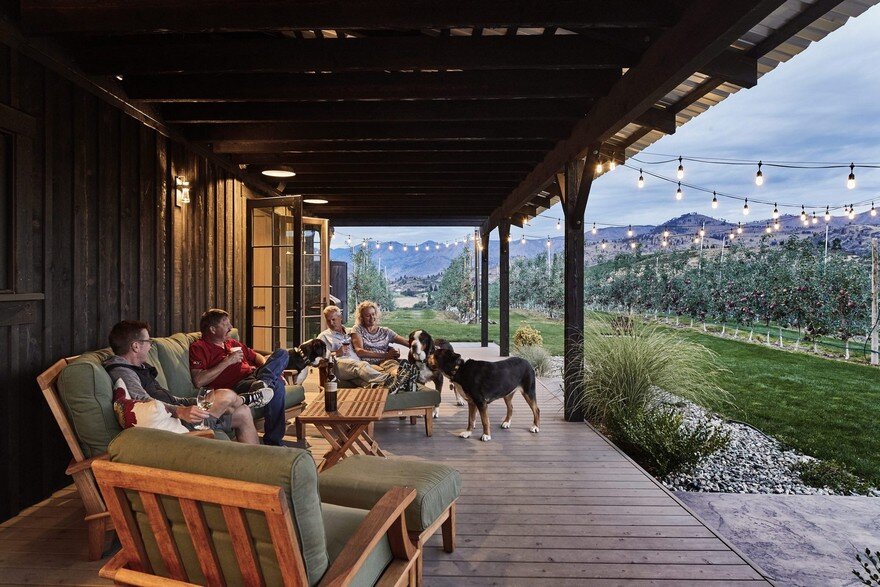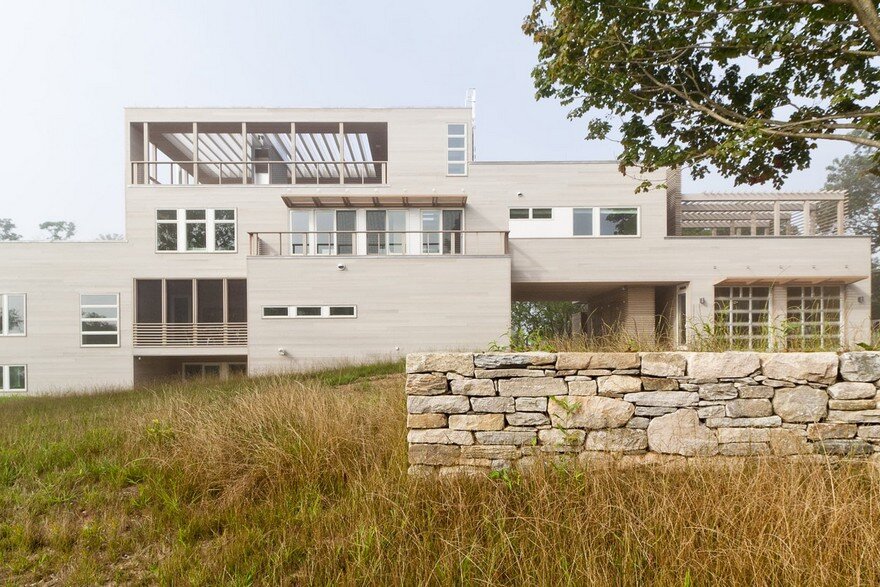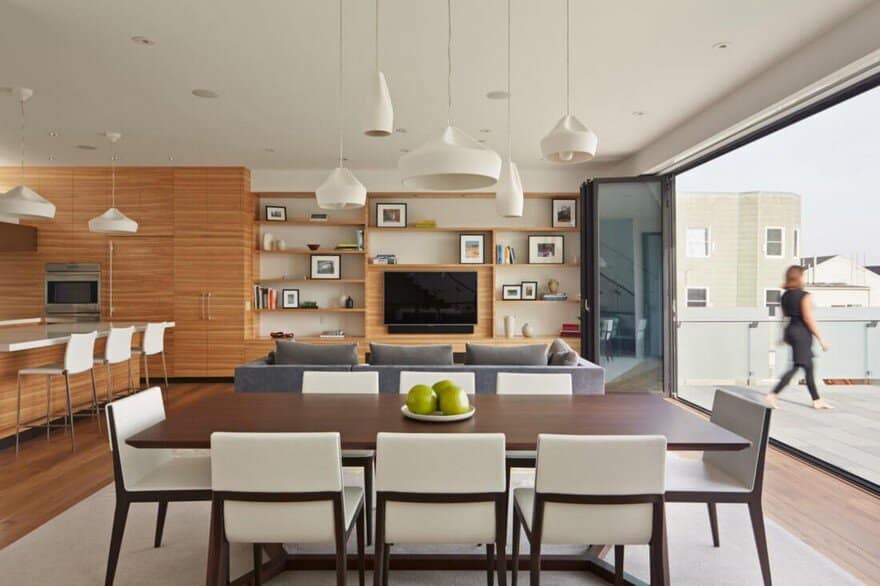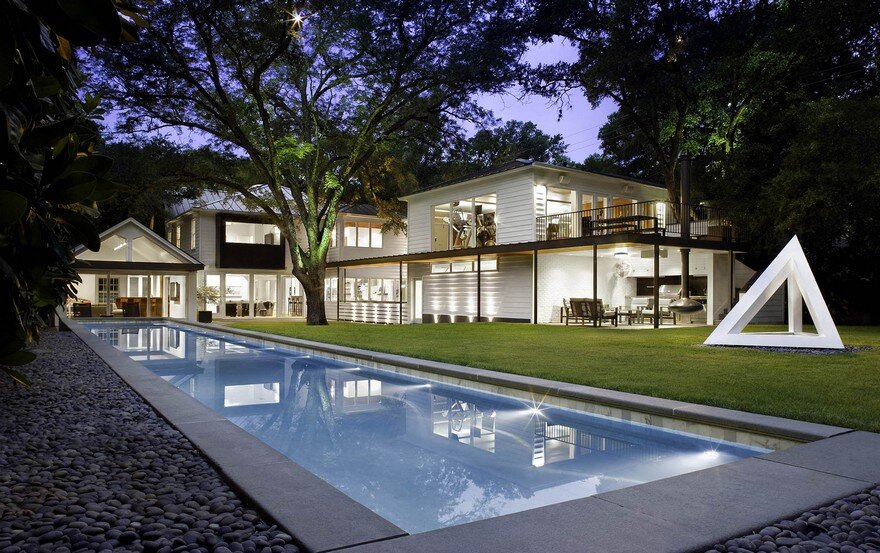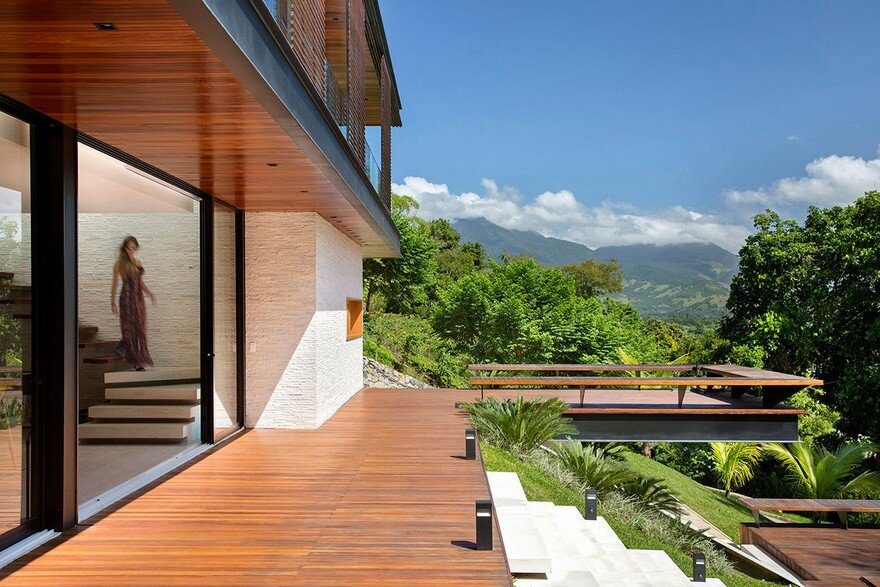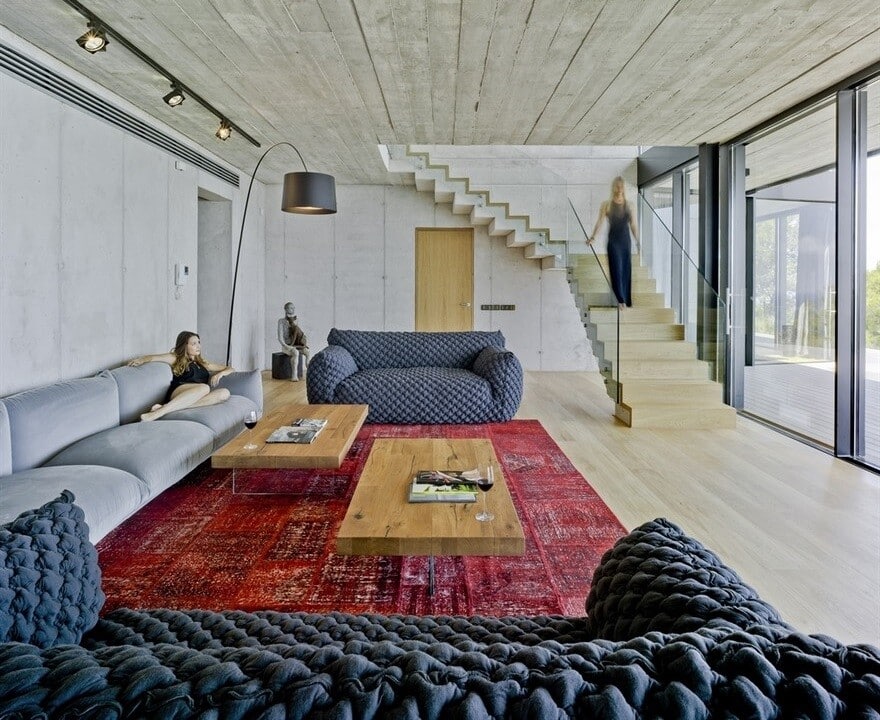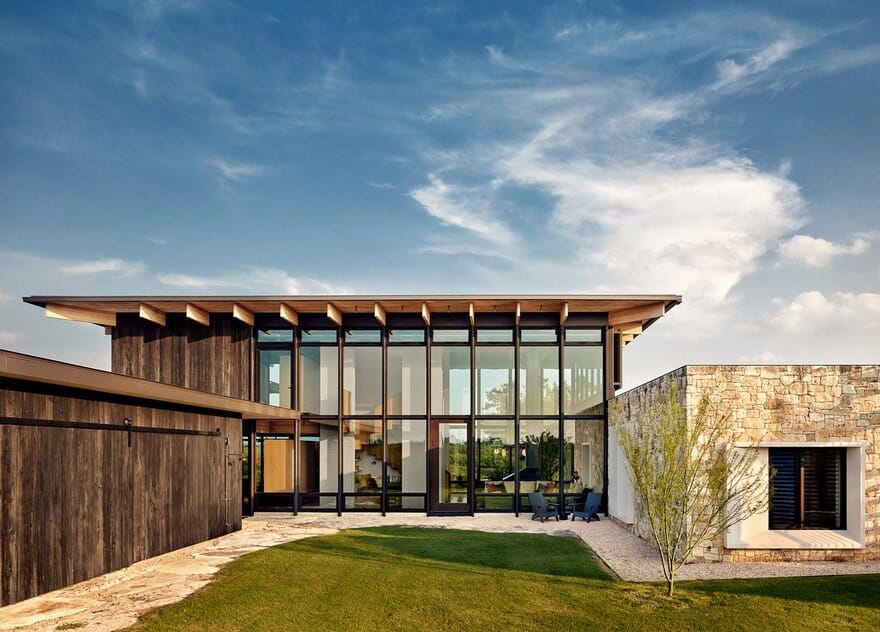This Barn Retreat Combines Traditional Gambrel Barn Shapes with Contemporary Comfort Requirements
A unique project nearly four years in the making, the Manson Barn Retreat is one part working barn for a commercial fruit orchard, one part hospitality venue for weddings and events (complete with custom brick pizza oven)…

