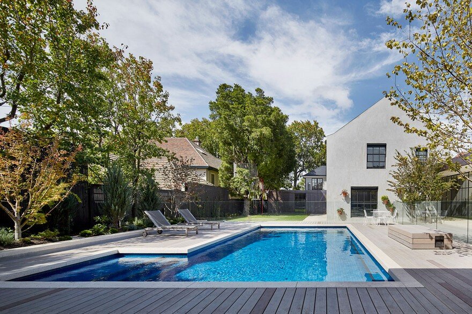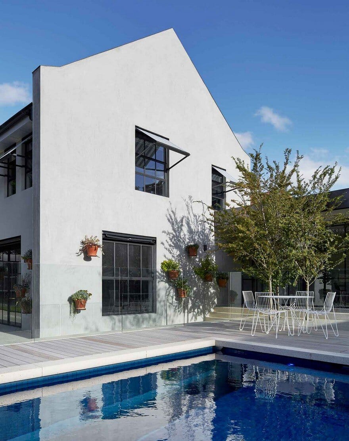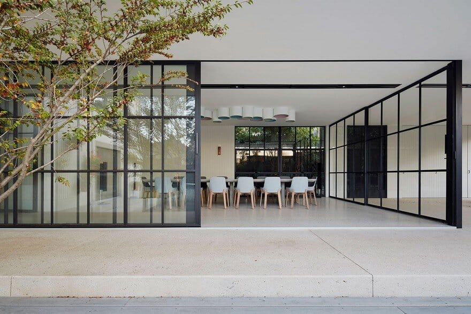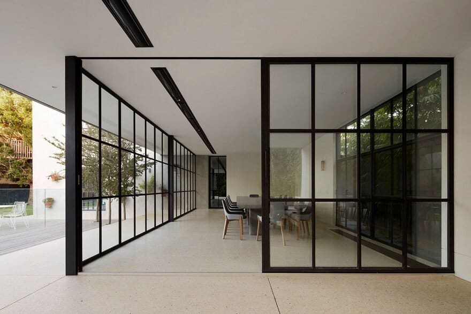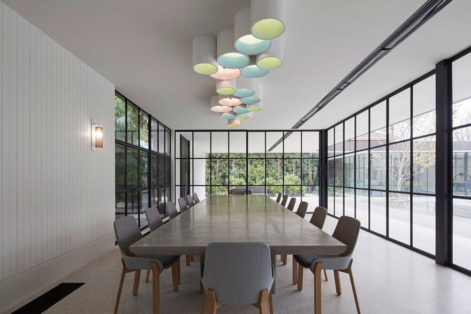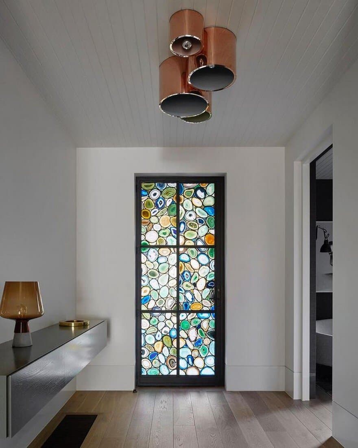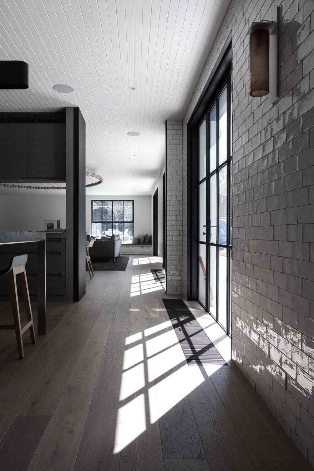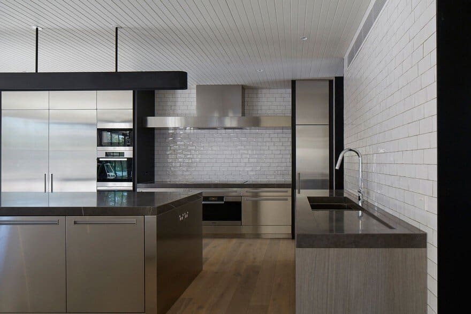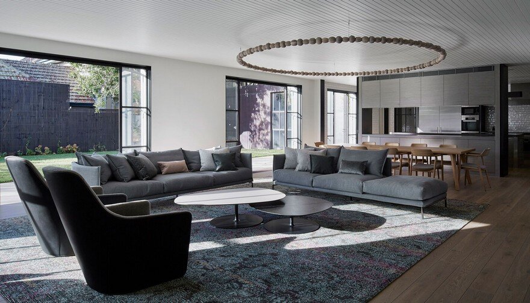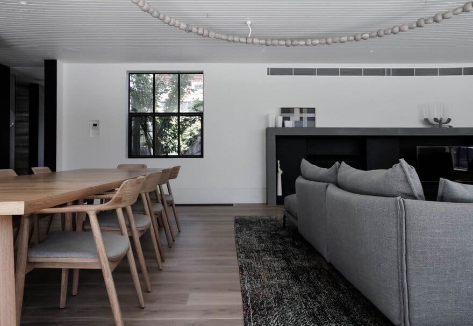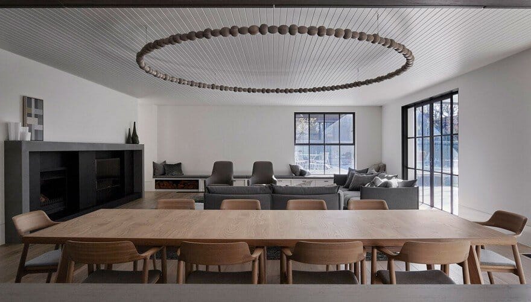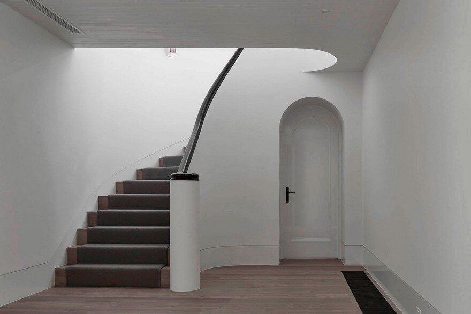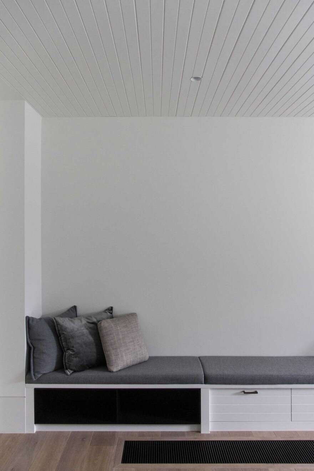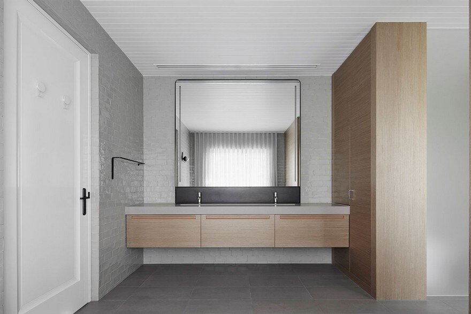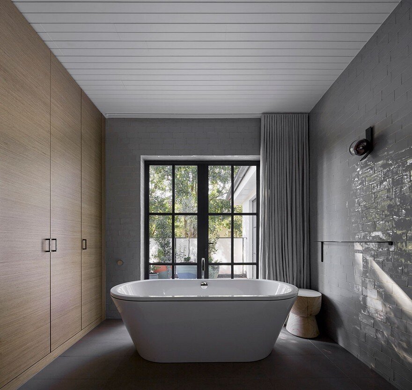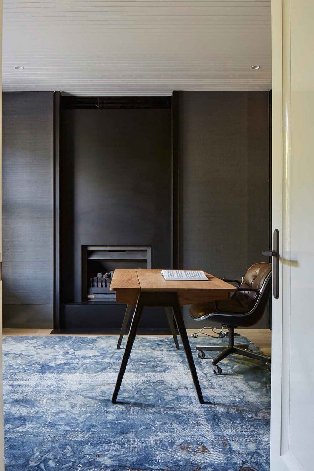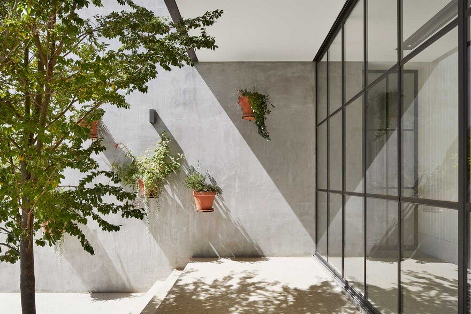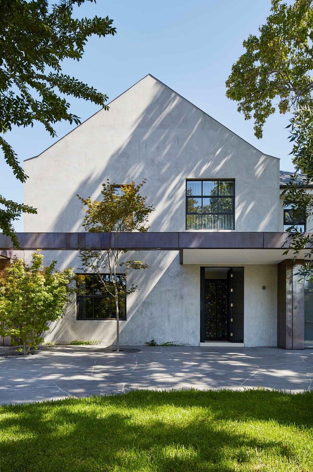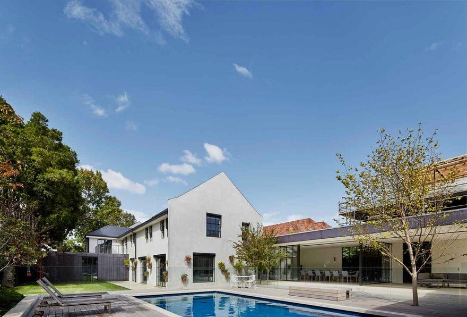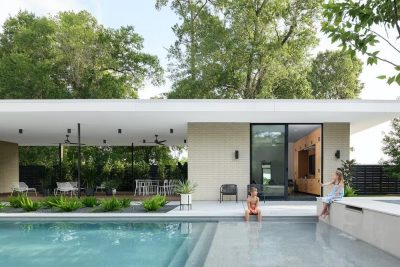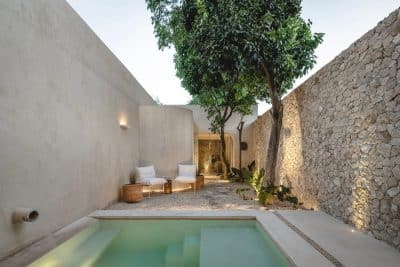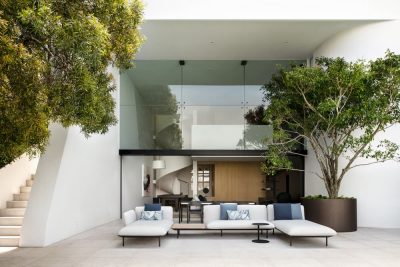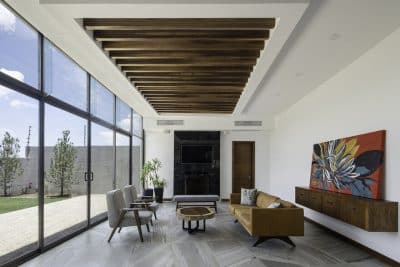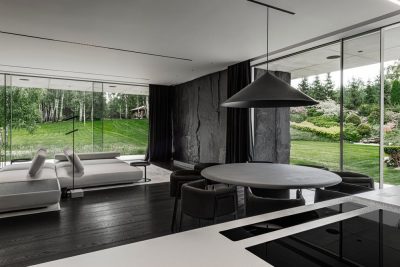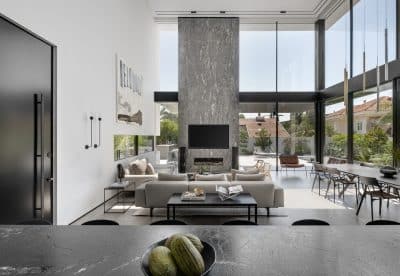Architects: B.E Architecture
Project: Renovation and Extension of the Hopetoun Road Residence
Location: Toorak, Melbourne, Victoria, Australia
Photography: Peter Clarke and Melany Wimpee
Text by B.E Architecture
The approach for the renovation and extension of the Hopetoun Road Residence is to retain the existing structure as an anchoring element, adding a series of pavilions underneath a floating copper roofline that wraps around the original building.
Embracing the client’s desire to maintain a fairly conventional residential structure, the design strengthens the form by creating a gable façade at the front and back with a clearly defined outline. Clad in polished grey render, the gables emphasize solidity and give the house a re-established sense of history and permanence.
In contrast, the extensions composed as ribbons of copper wrapping around the solid structure, sit softly above recessed glazing. As a counterpoint to the verticality of the façade, the thin, single-level roofline expresses horizontality. The copper banding creates various spatial experiences as it interacts with the original house.
The tension and balance between old and new are carried into the interiors of the house. The existing structure maintains the intimate qualities of the original house with a series of crafted details. The new areas, made primarily from glass, are open to the green landscape beyond. Prominent use of steel-framed windows is a unifying element throughout the project.


