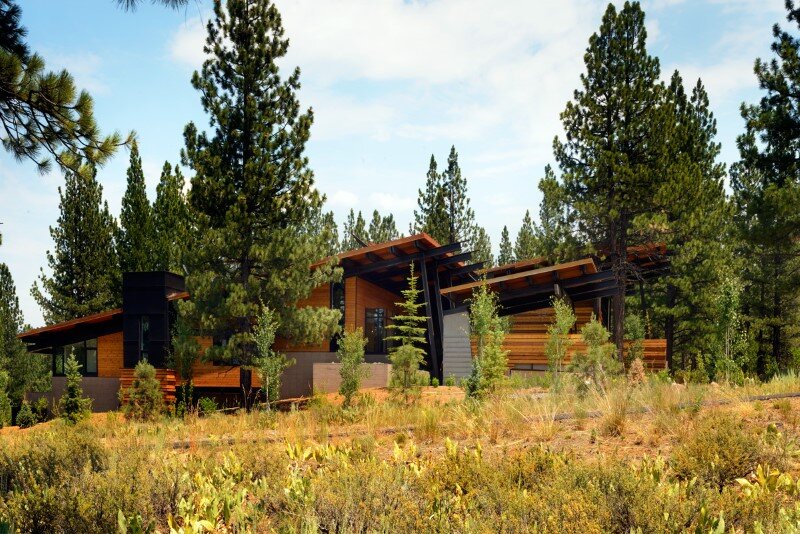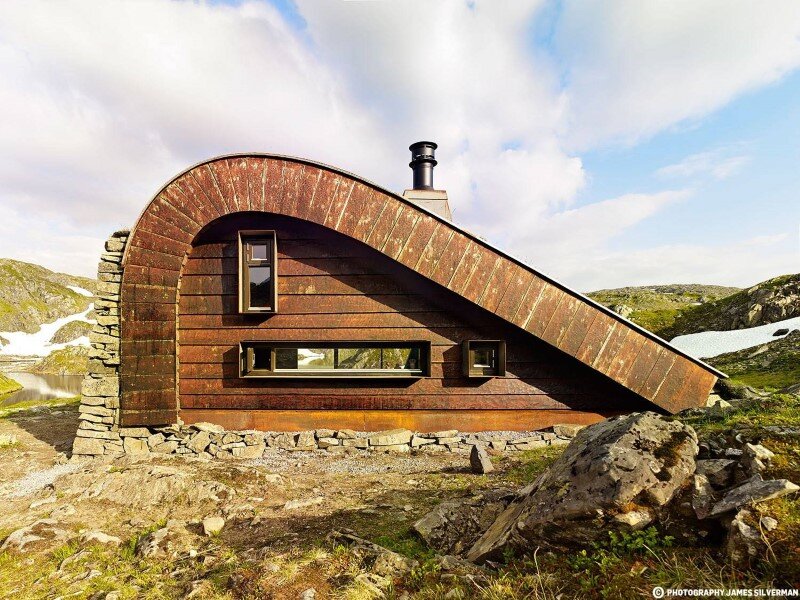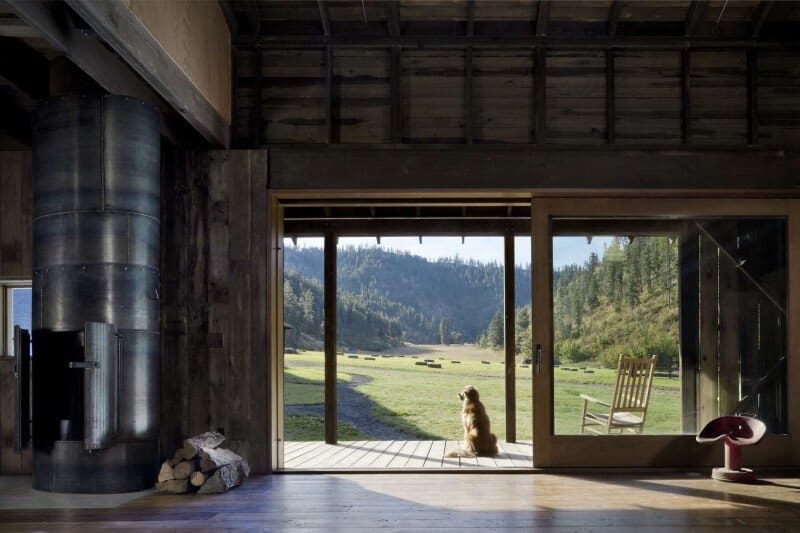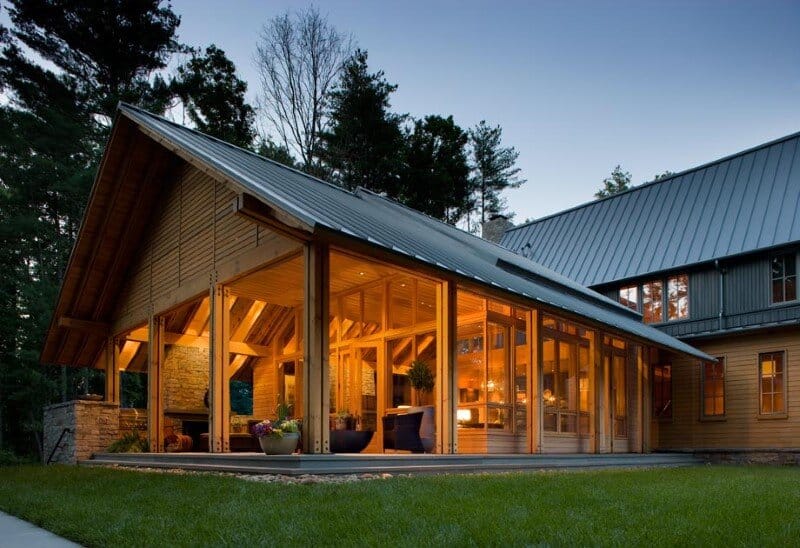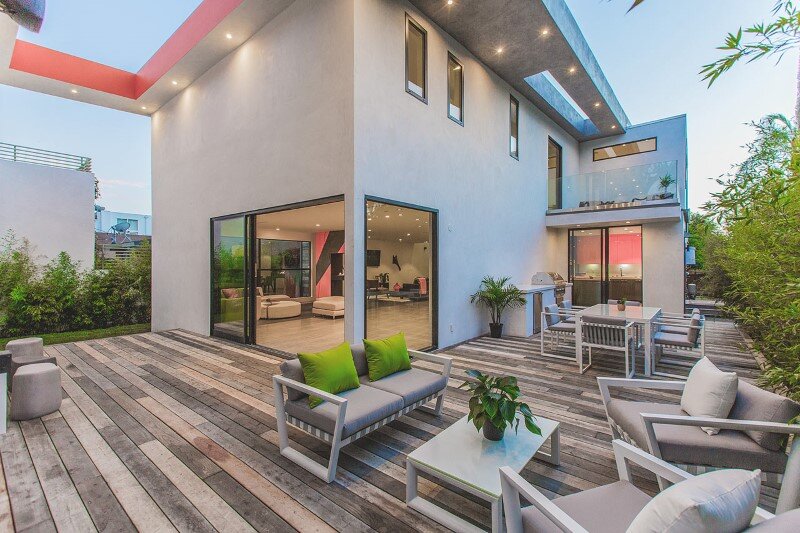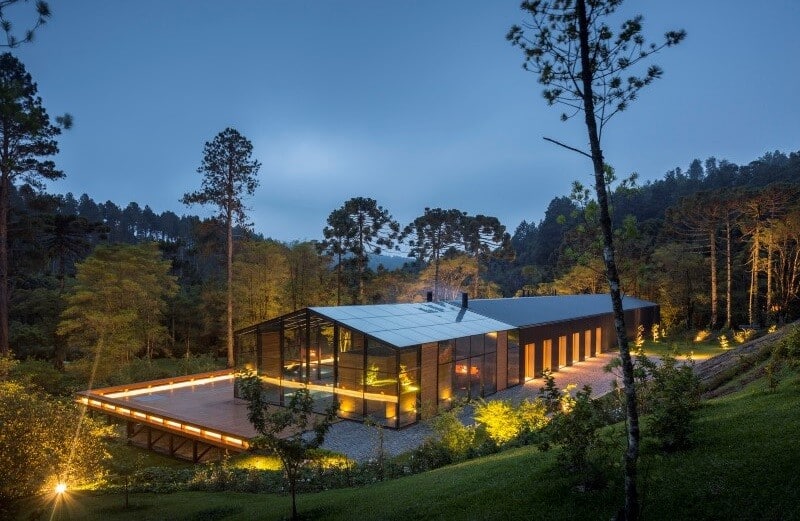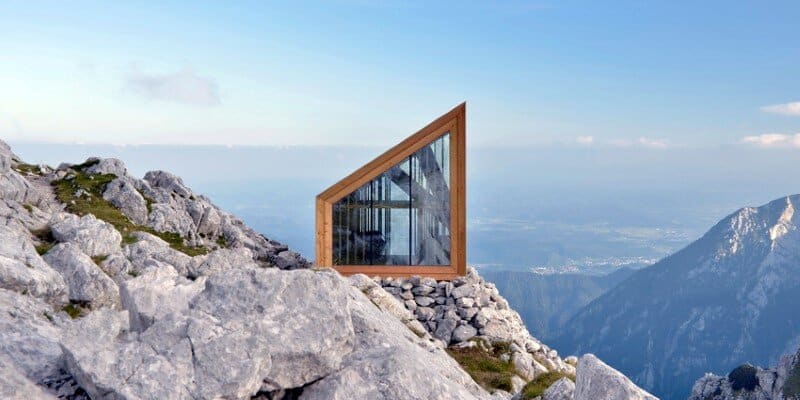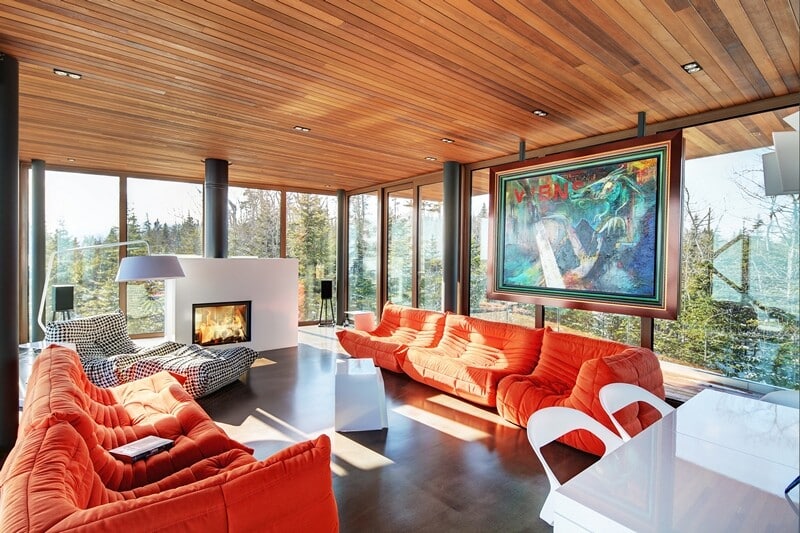Bancroft House, Martis Camp / Hawkins Architecture
Bancroft House, nestled in Martis Camp, Truckee, CA, and a short distance from the serene Lake Tahoe, is a custom residence designed to meet the unique needs of a family with four children, three of whom are…

