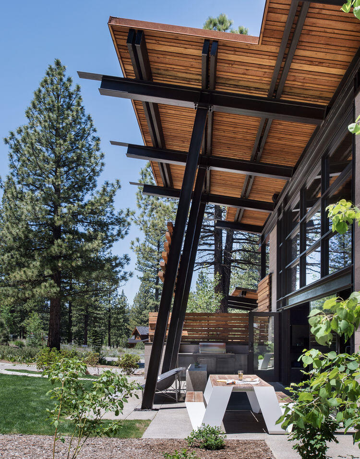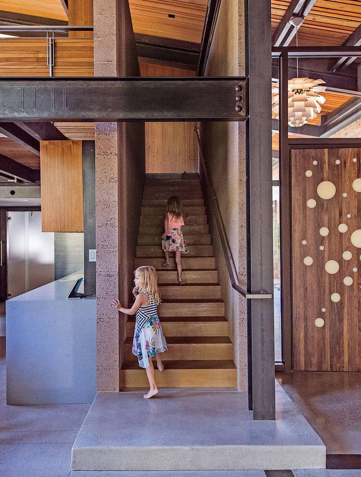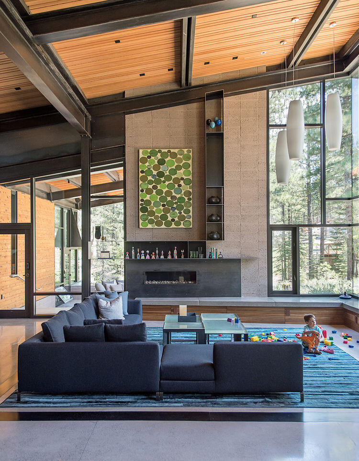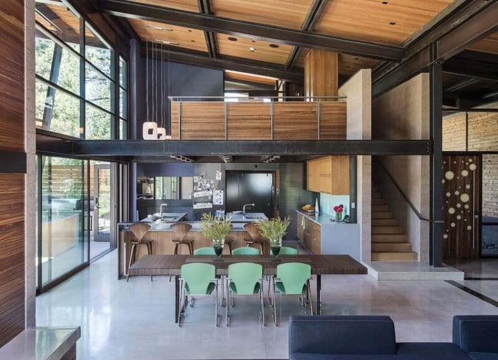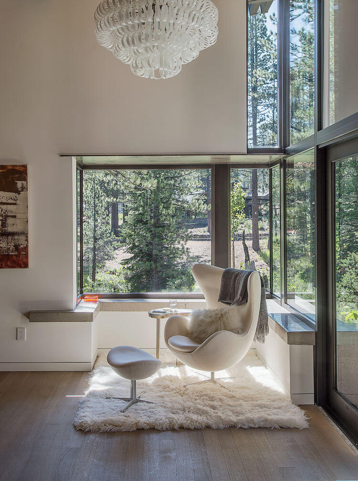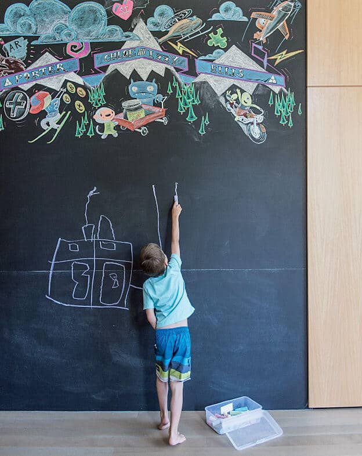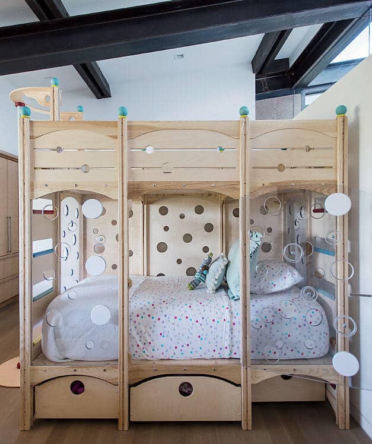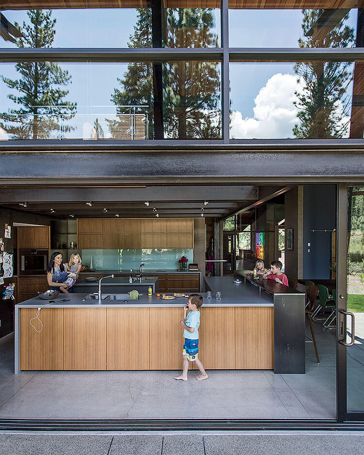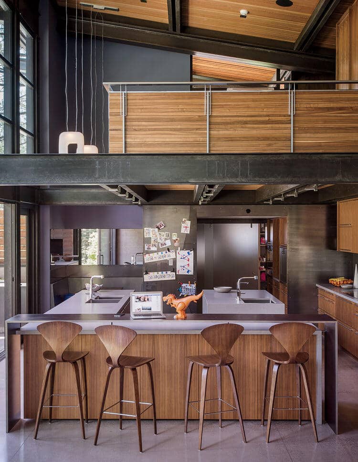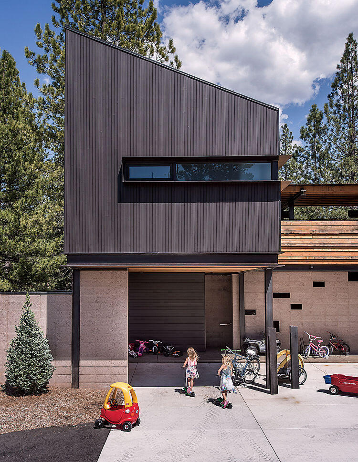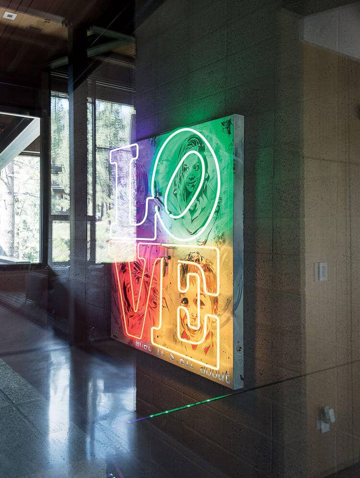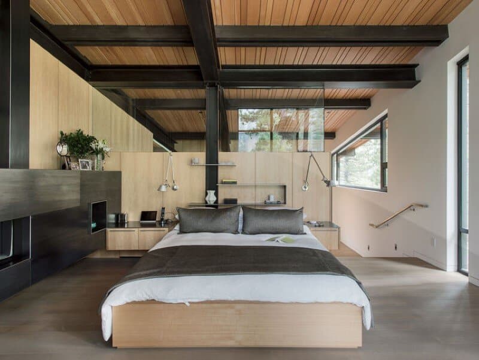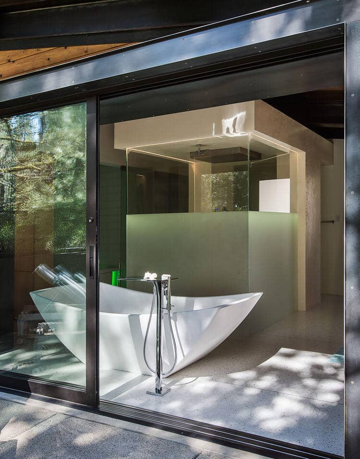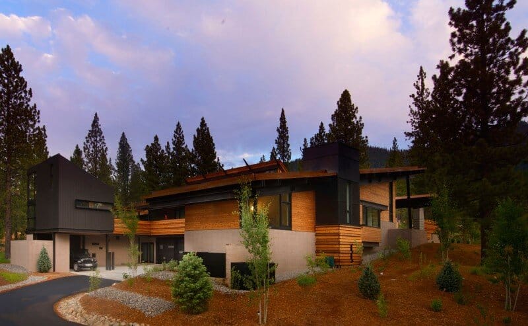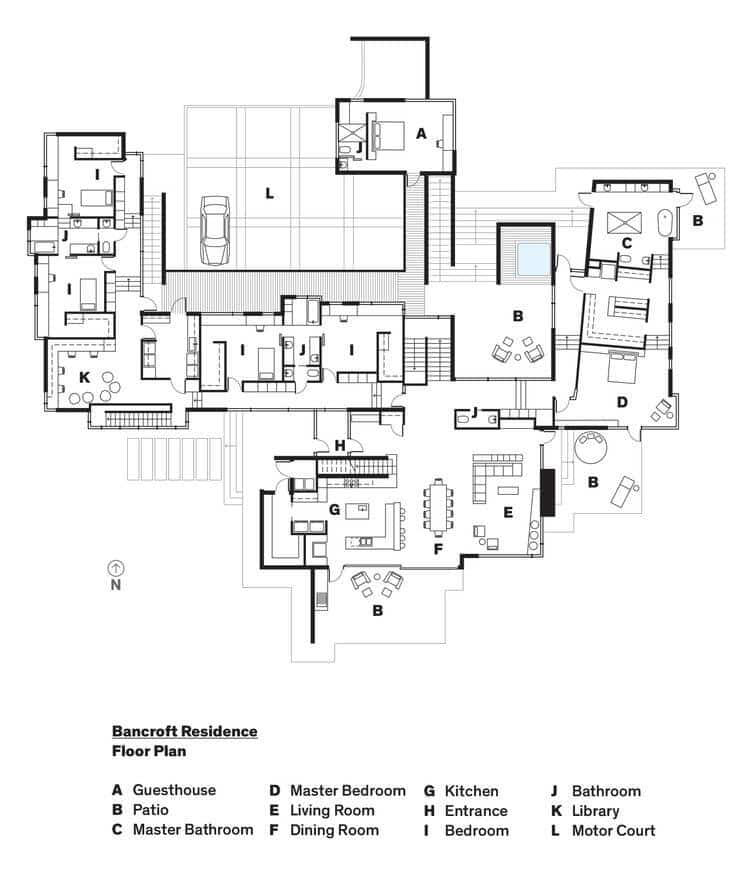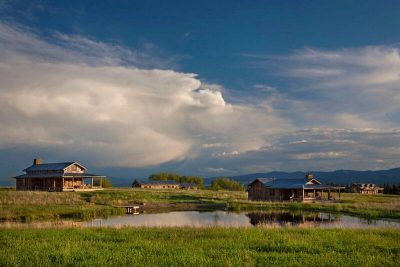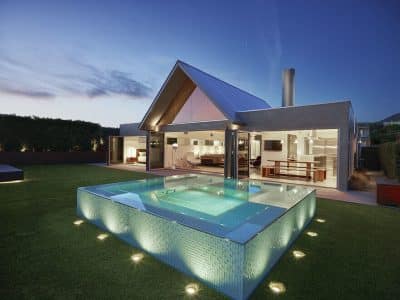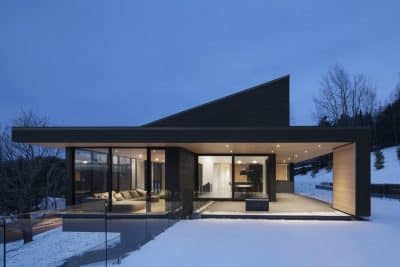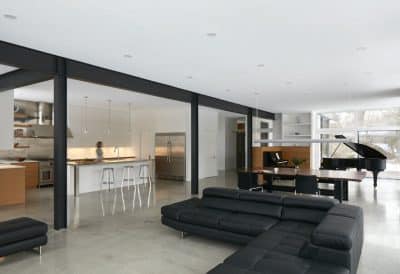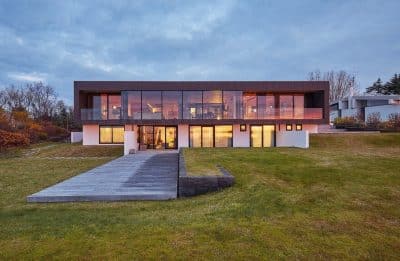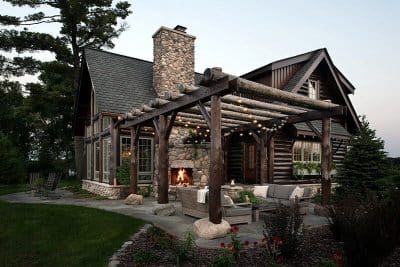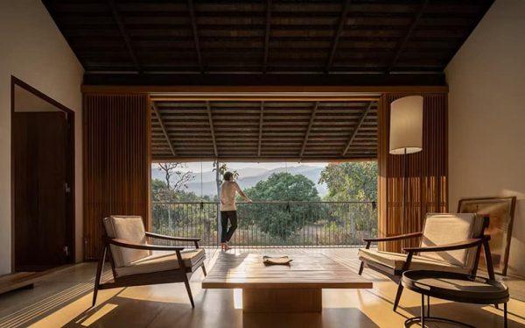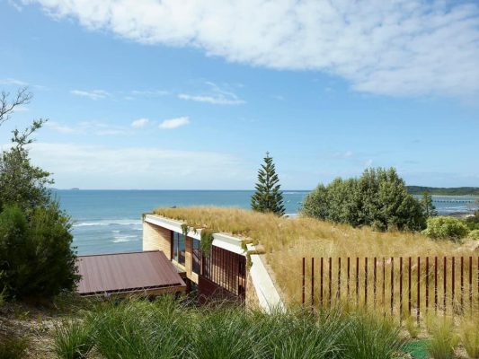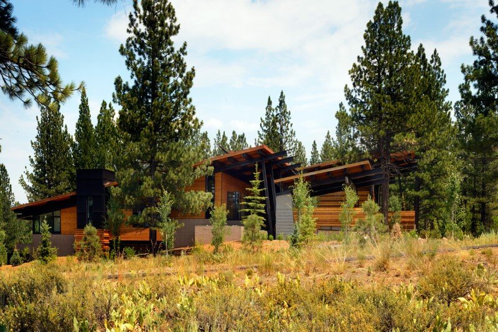
Project: Bancroft House
Architecture: Hawkins Architecture
Interior Design: Cheryl Chenault Interiors
Location: Martis Camp, Truckee, California
Photo Credits: Matthew Williams
Bancroft House, nestled in Martis Camp, Truckee, CA, and a short distance from the serene Lake Tahoe, is a custom residence designed to meet the unique needs of a family with four children, three of whom are autistic triplets. The house, skillfully designed by architect Jack Hawkins with interiors by Cheryl Chenault, serves dual purposes as both a family home and a therapy center hosting daily sessions with specialty professionals.
Understanding the family’s need for a modern living space that facilitates both therapy and private family life, the design separates the house into distinct zones. This division allows the parents to maintain a private domain, isolated from the active areas used for the children’s daily therapies and activities.
The layout encompasses 8,000 square feet divided into four main zones: an open-concept area that includes the living room, kitchen, and dining area; a separate wing dedicated to the children; a private master suite for the parents; and a detached guesthouse. The house also features multiple entrances, enabling therapists and visitors to enter and exit without disrupting the family’s routine.
Each space is designed with modern aesthetics in mind, avoiding traditional rural architecture in favor of wide-open spaces. The main living area boasts soaring ceilings and exposed structural steel beams and columns, incorporating materials like wood, concrete, and hot-rolled steel. Walls of glass not only enhance the home’s modern appeal but also flood the interior with natural light, creating a bright and welcoming environment.
Additionally, the family’s older son has his private retreat, equipped with a loft and lounge area where he can play games and socialize with friends, ensuring that each family member’s needs are thoughtfully addressed in the design of their home.
Bancroft House thus stands as a prime example of how thoughtful architecture and design can create a functional, beautiful living space that accommodates the specific needs of a family, integrating therapeutic and private living requirements seamlessly.
