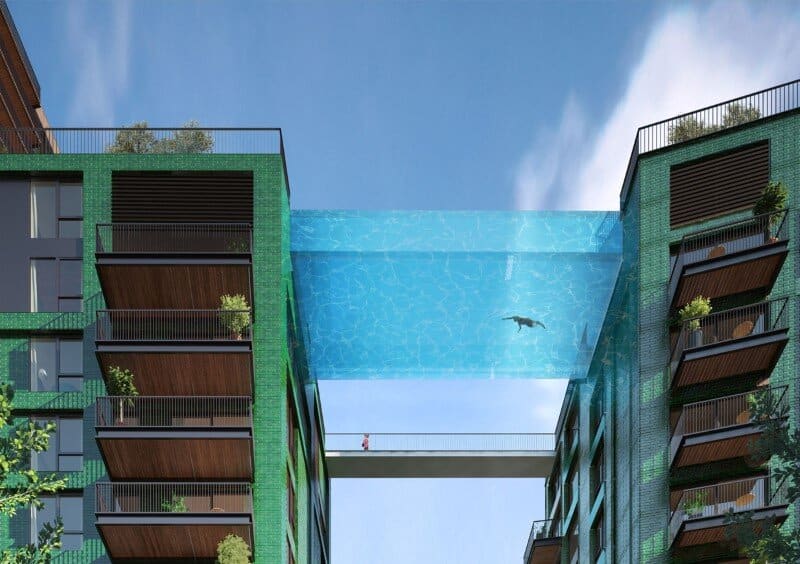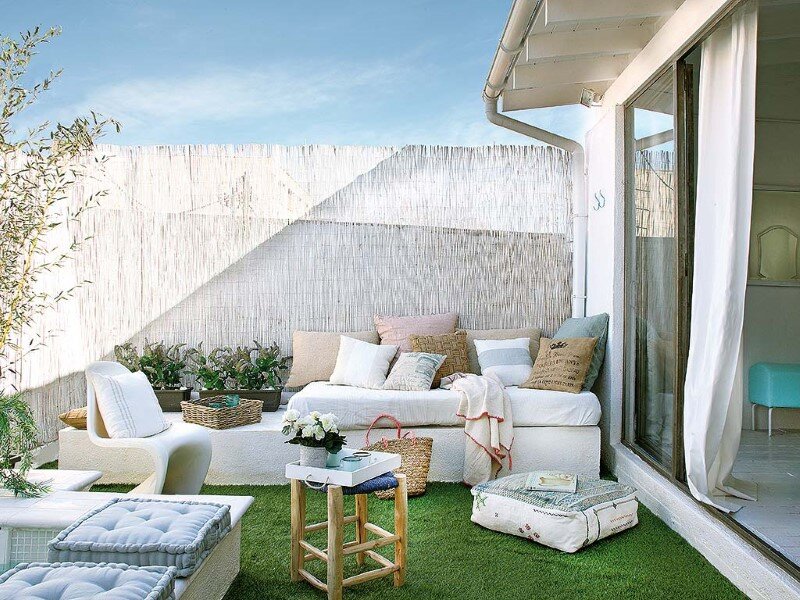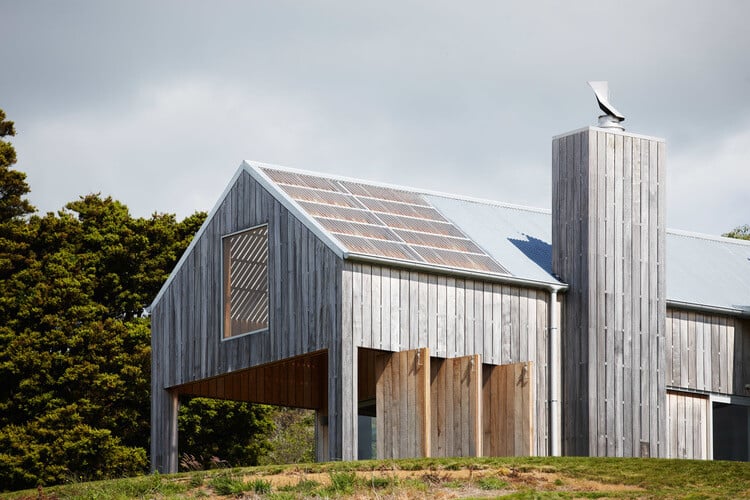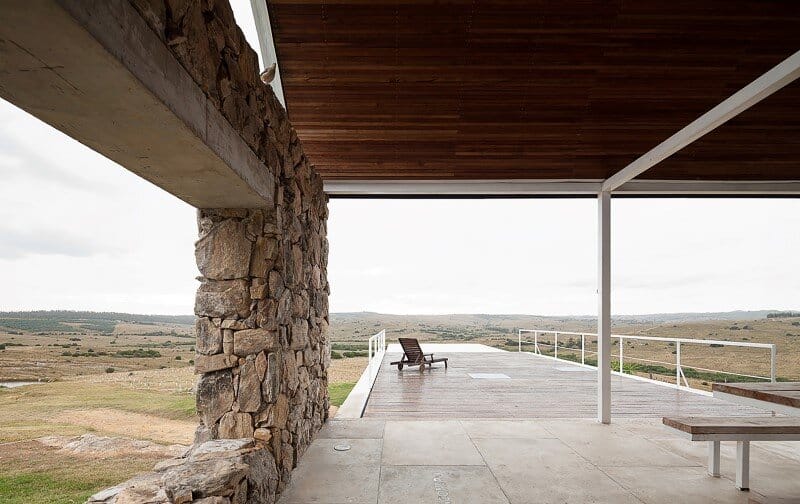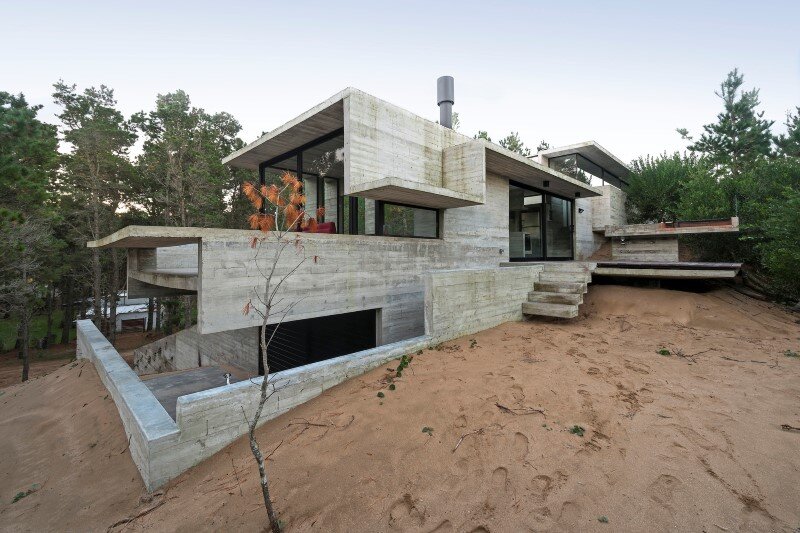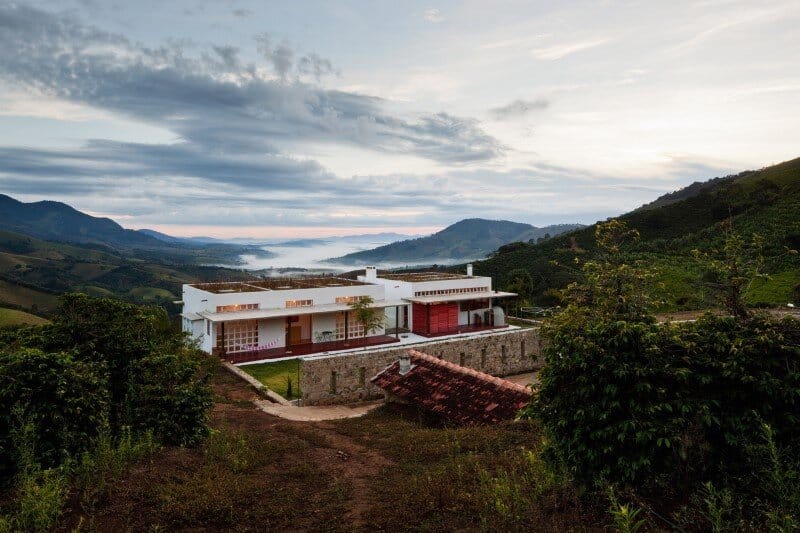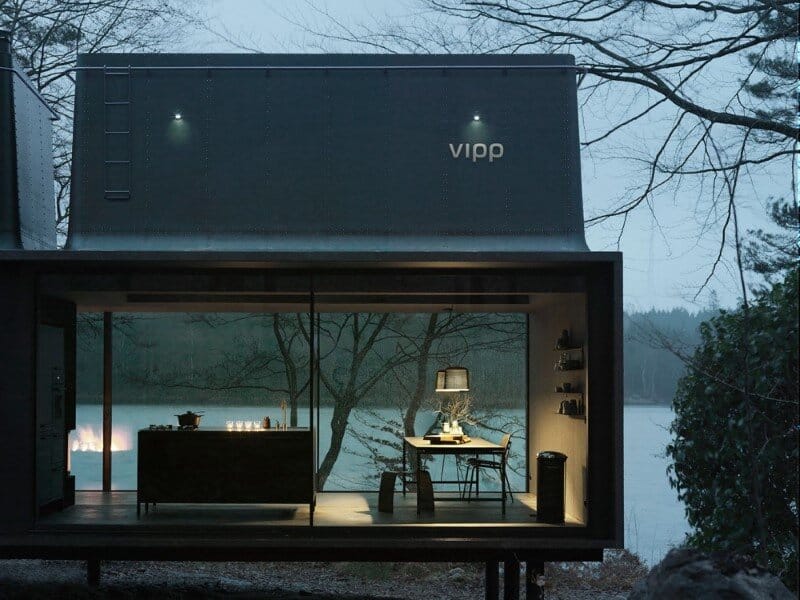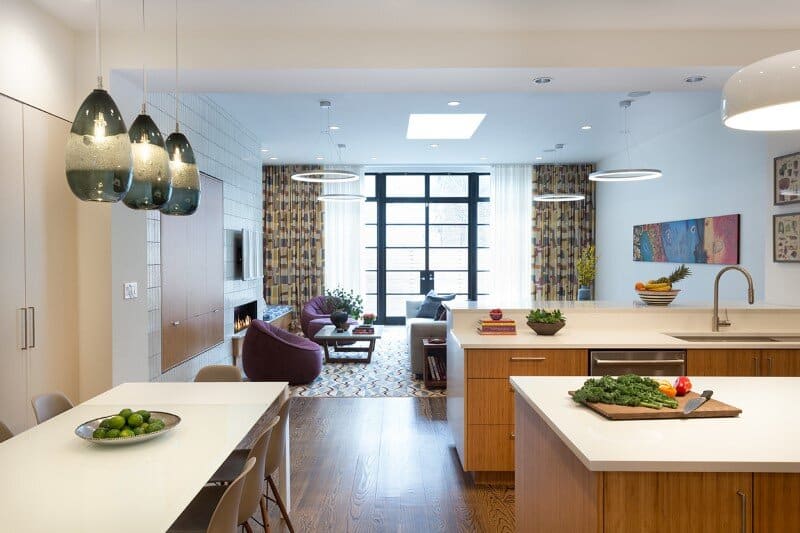Embassy Gardens Sky Pool – Suspended Glass Swimming Pool
Plans for a breath-taking, suspended swimming pool named ‘Sky Pool’ have been unveiled for Embassy Gardens – the residential heart of London’s newest neighbourhood, Nine Elms on the South Bank. Ballymore are responsible for the development of…

