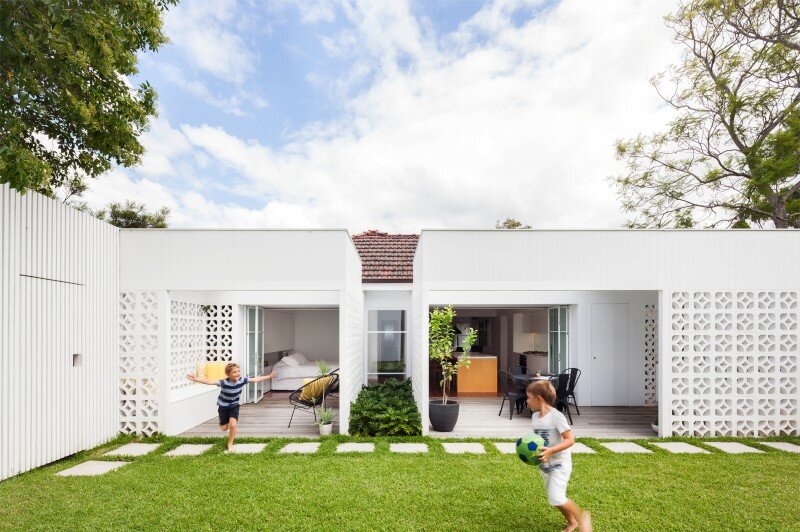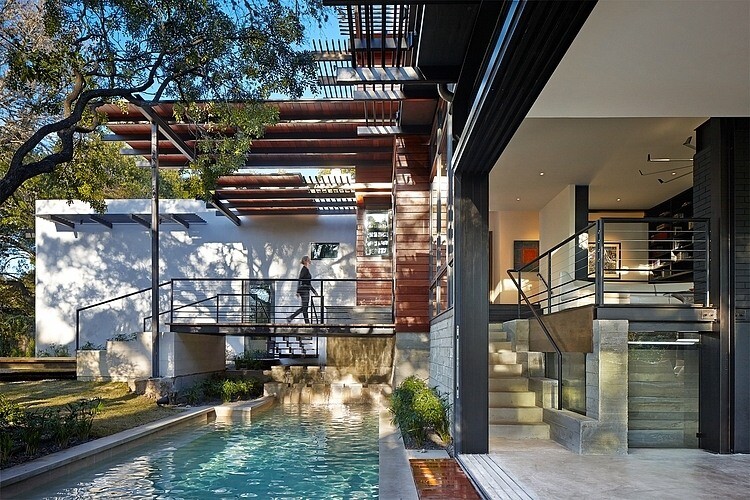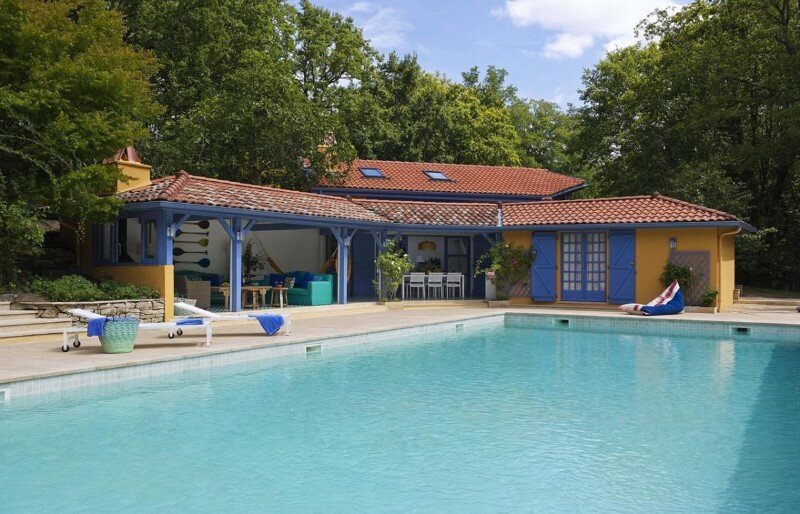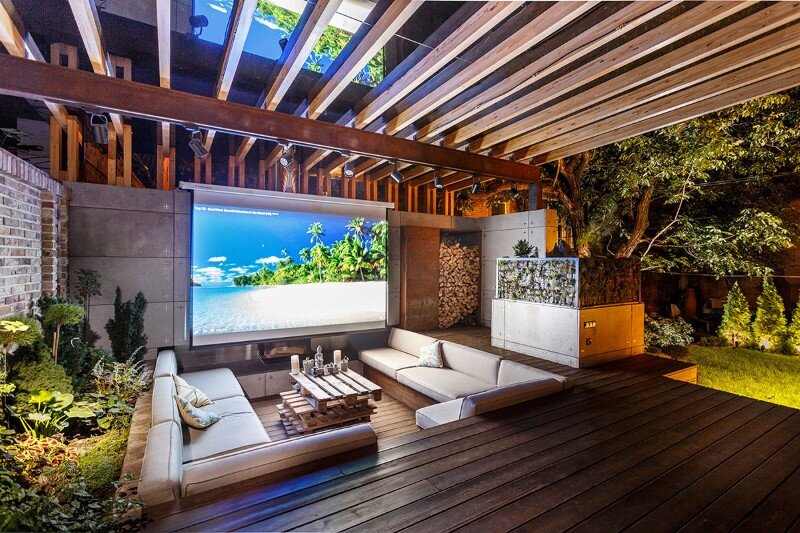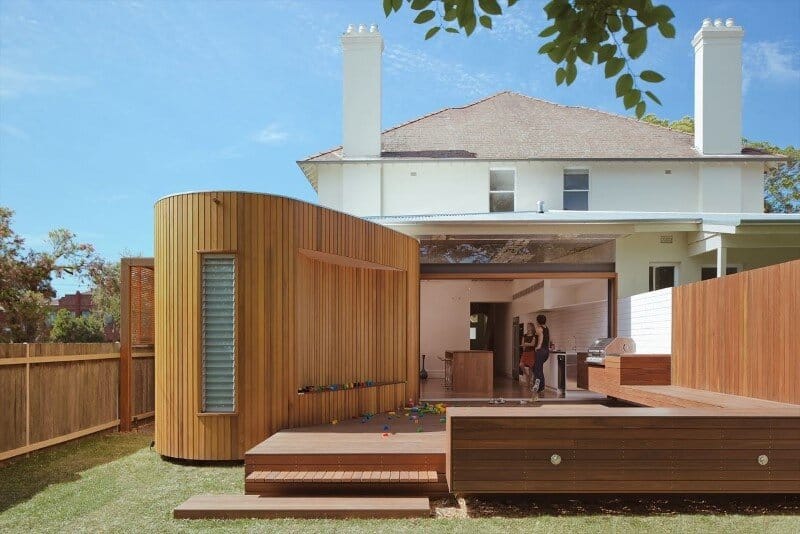Flexible Housing Unit with a Prefabricated Wood Structure
Casa Invisible is a housing unit based on a prefabricated wooden structure that can be adapted to any location. The project was designed by Vienna based Delugan Meissl Associated Architects. Description by Delugan Meissl: Casa Invisibile is a flexible housing unit, which consists of a prefabricated wood structure designed for turnkey implementation at any designated site. Maximum […]


