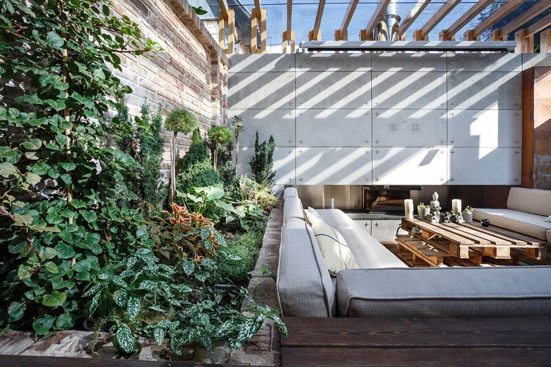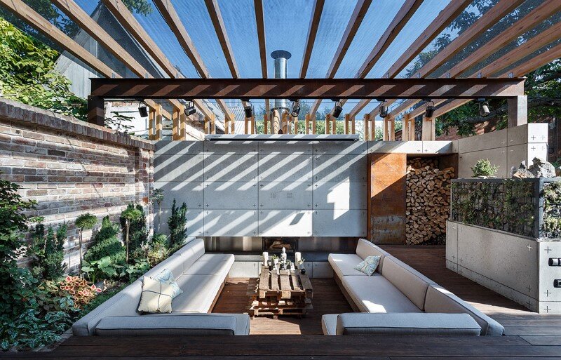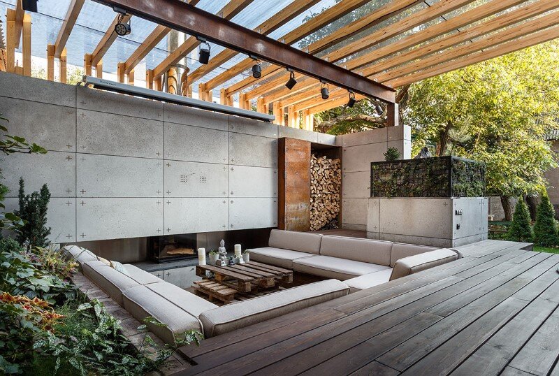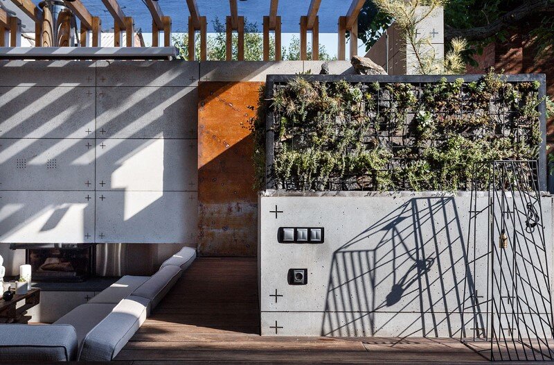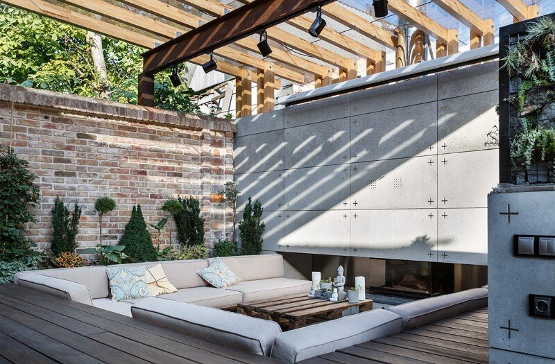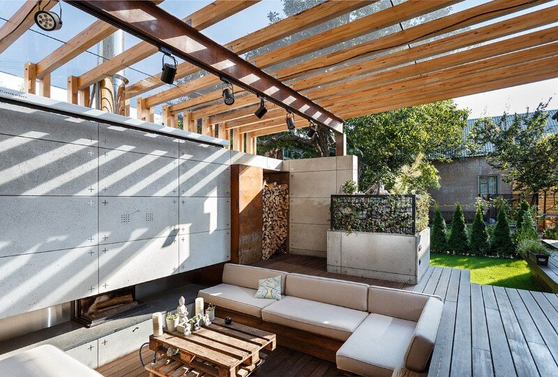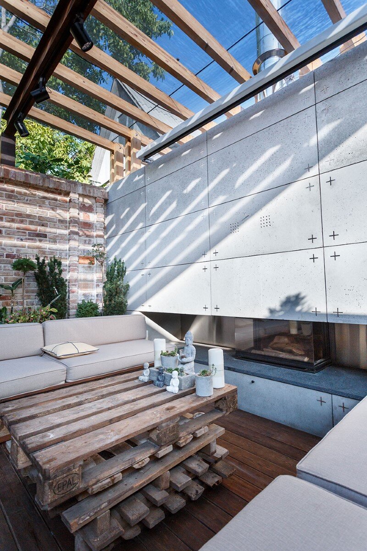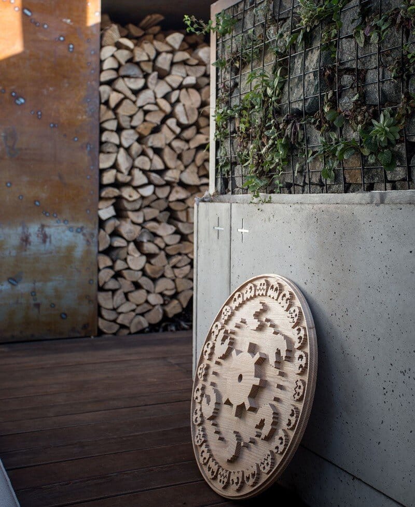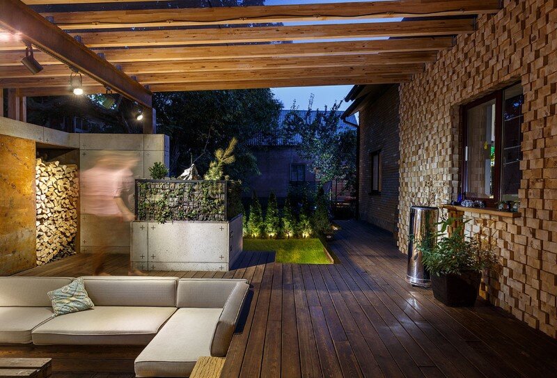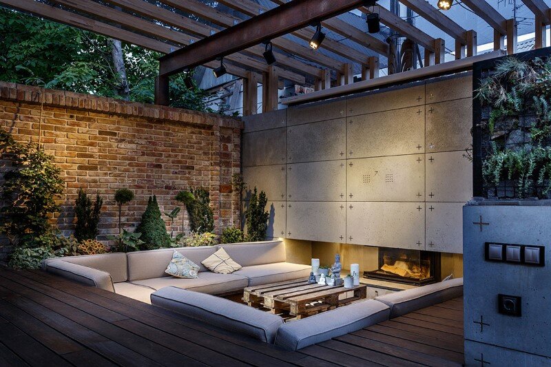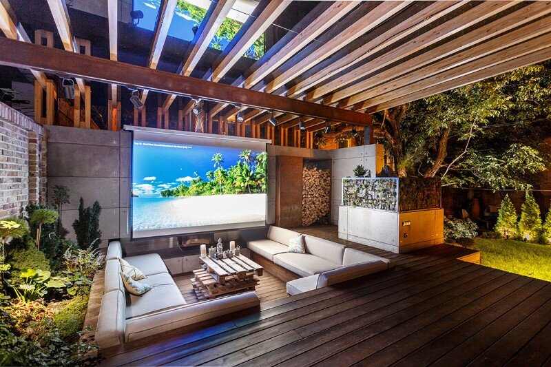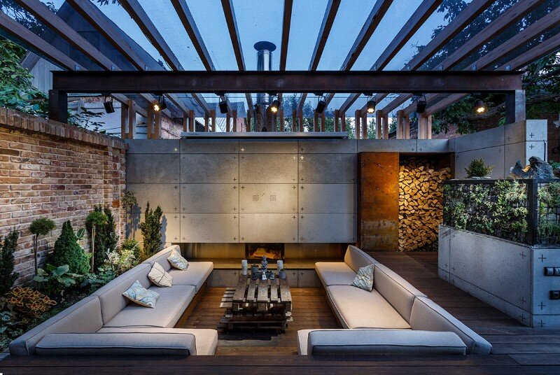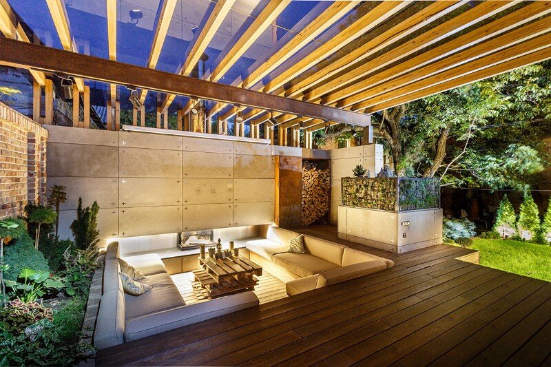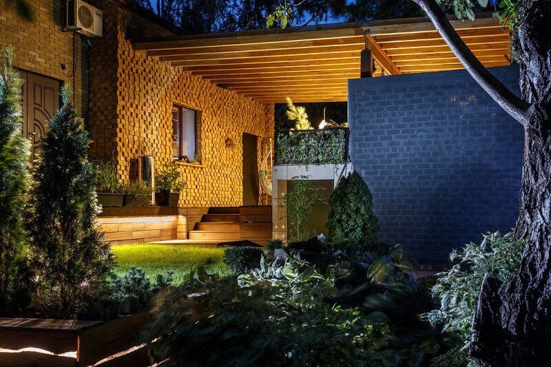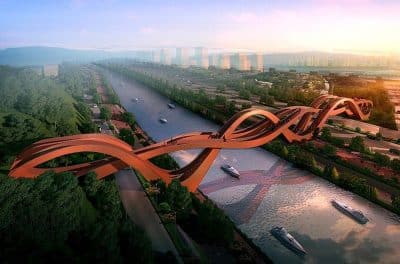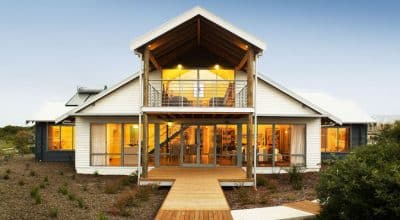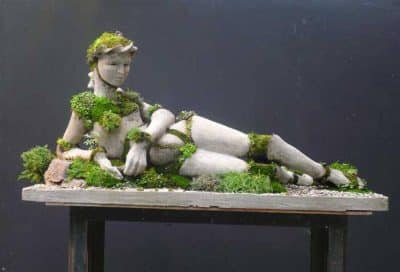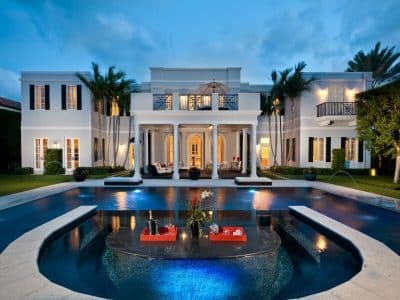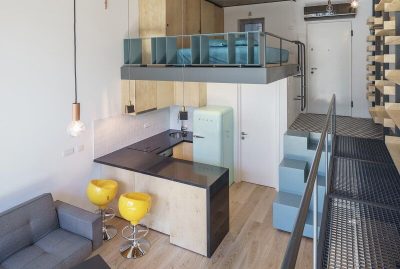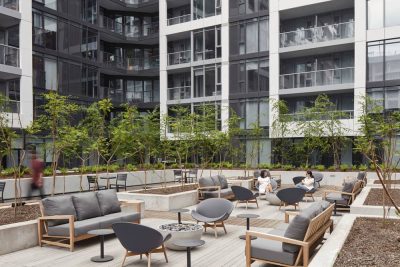This stunning multifunctional lounge area was designed and completed in 2015 by Ukrainian studio Svoya.
Description by Svoya Studio: The cozy and very compact patio in the center of Dnepropetrovsk has been converted into a multifunctional lounge area, where you can spend time with comfort admiring the beauty of nature in a small oasis of the noisy city.
Space was isolated rationally from transit and nearby buildings that ensures a comfortable stay for the hosts and their guests who can spend time in the sitting area enjoying fire in the fireplace, or watching a film with a big company. There is a space for the active rest on the podium with an area for cooking and serving meals. A laser light projector with the play of light and color on textured surfaces create the special atmosphere and tone of the events. And the presence of the wine cellar in the basement allows to use reasonably every inch of space.
A small lawn at the entrance, which is isolated from neighbors with hedges, complements the space and serves as a play area for children. Natural environmental materials like wood, Ekaterynoslavsky brick, metal, stone gabions combined with an abundance of greenery were used in the finishing.
Natural facture and texture are combined in harmony way with each other, getting special beauty with the game of light and shade from natural light and night illumination. Concrete panels from SVOYA studio gave solidity to space with rich but not oversaturated detailing. The roof with tinted glass and fogging system allow to create a comfortable environment in the open air even in the hot afternoon.
Project Location: Dnepropetrovsk, Ukraina, 2015
Author: Svoya Studio – Denis Sokolov, Valeria Sokolova, Tanya Camine, Julia Martynenko, Artem Martynenko, Anton Sokolov
Photo credit: Alexander Angelovski
Visualization: Oleg Kotlyarov
Development: Ivan Maslennikov

