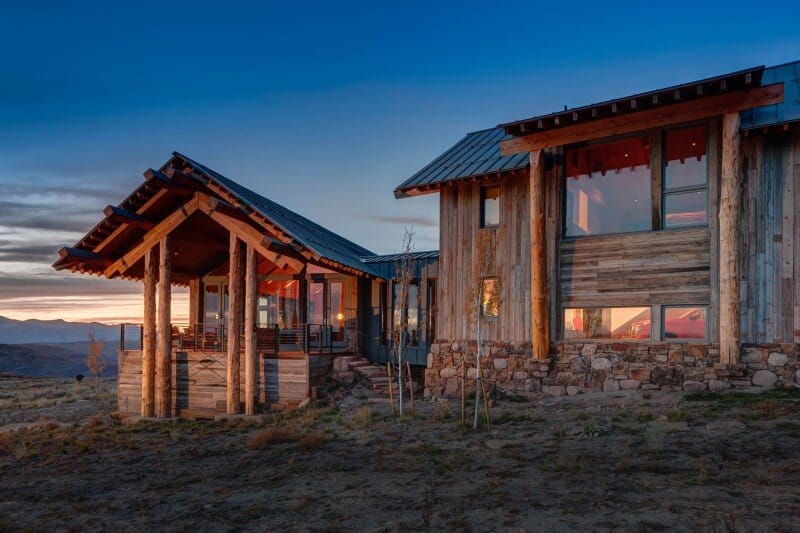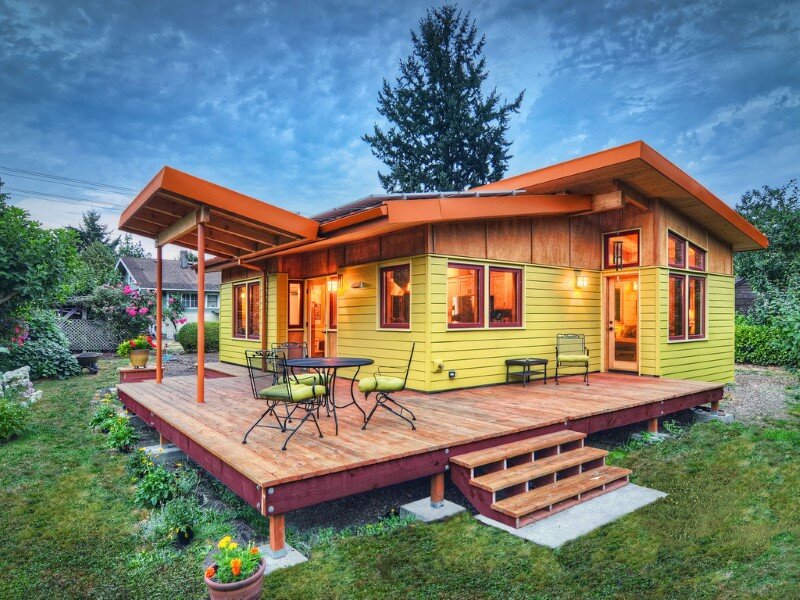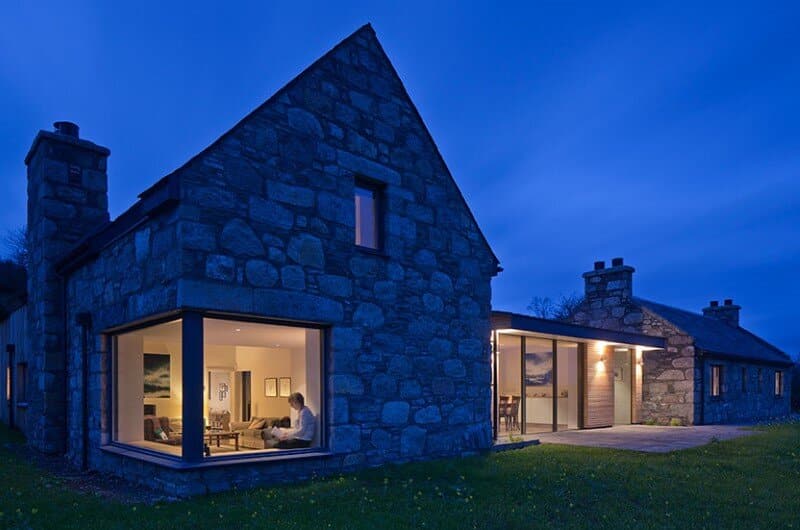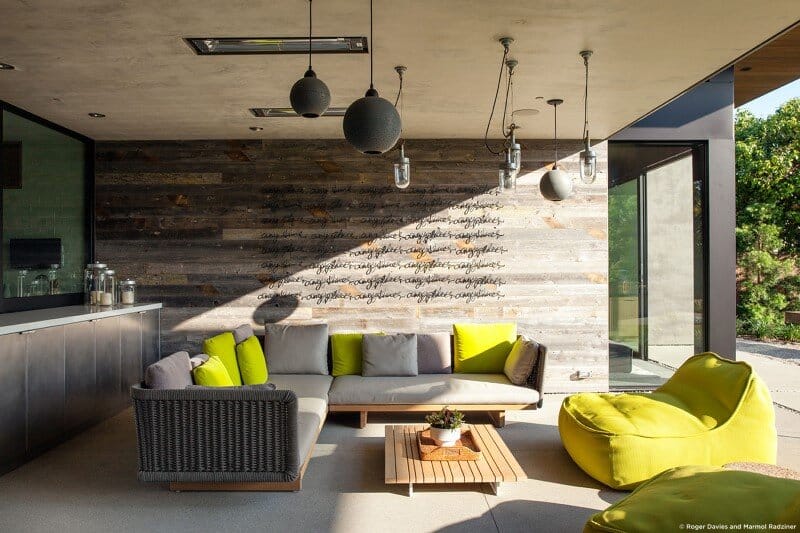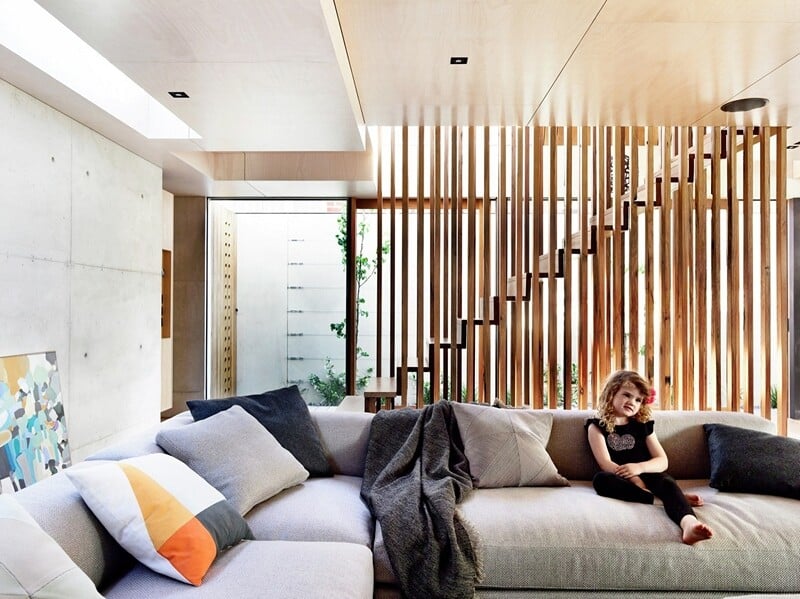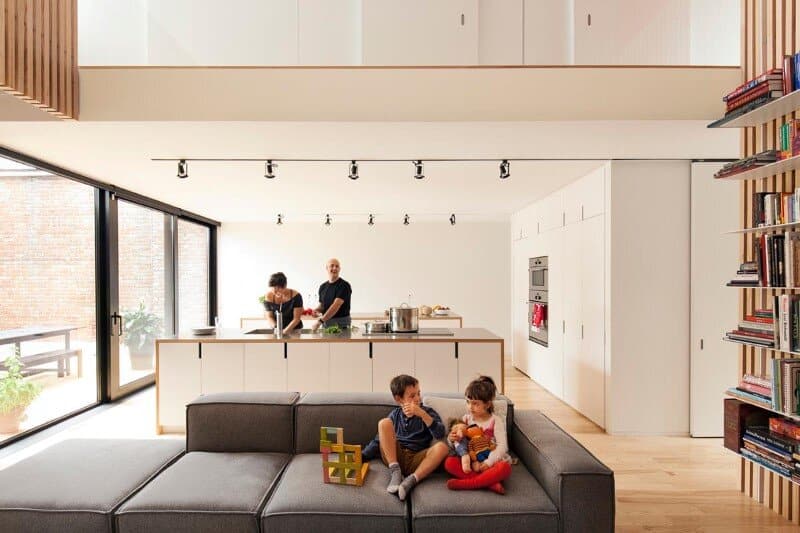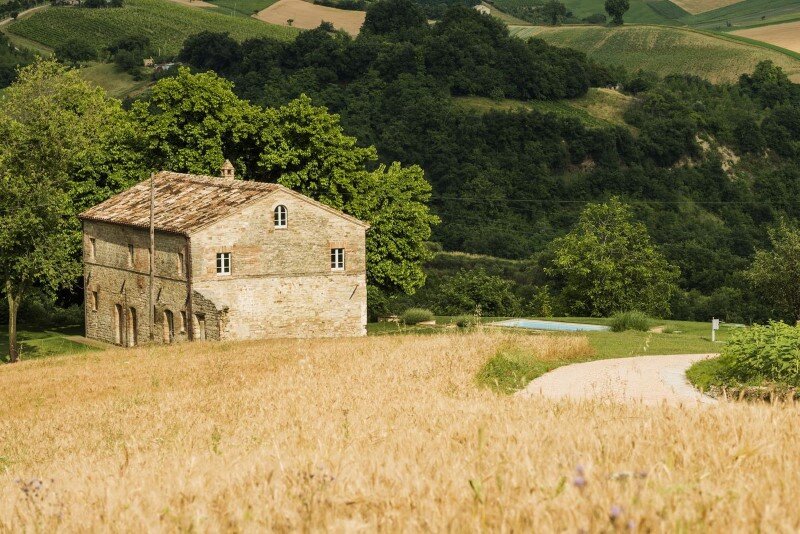Wolf Creek Ranch – Log Home with Traditional Ranch Architecture
Project: Wolf Creek Ranch Architects: ShubinDonaldson Architects Location: Woodland, Utah, United States Partners In Charge: Robin Donaldson AIA Principal Architect: Greg Griffin Project Team: Will Rivera, Jodi Sutton, Kevin Moore, Court Gross Location: Woodland, Utah, United States Wolf Creek Ranch (Modern Day Log Home) is located in Woodland, Utah and was designed by ShubinDonaldson Architects. […]

