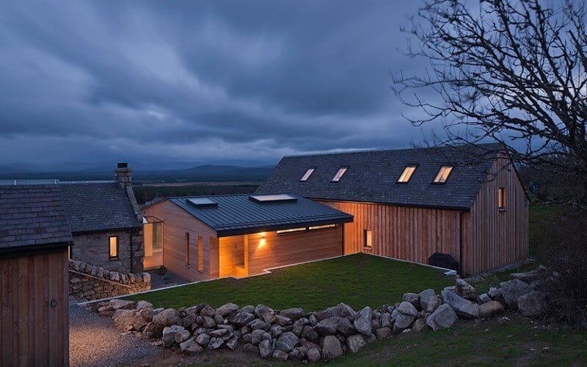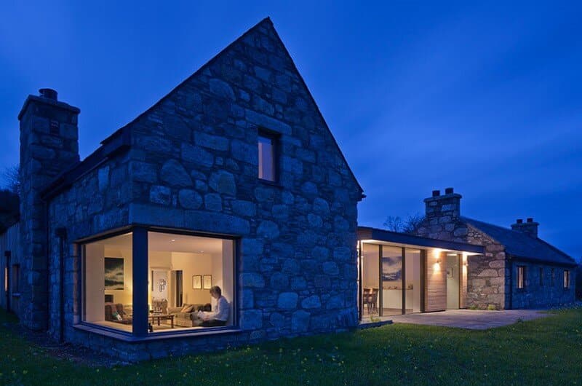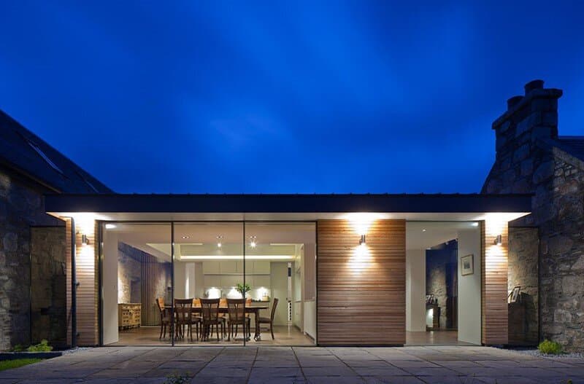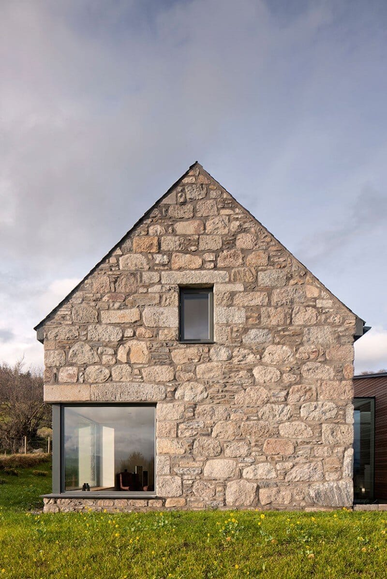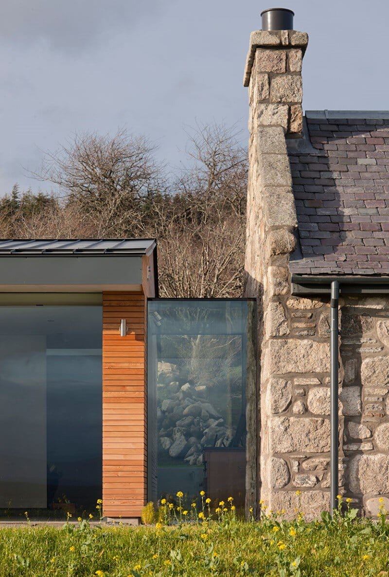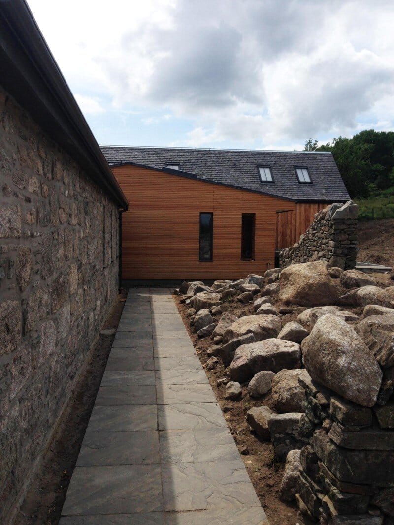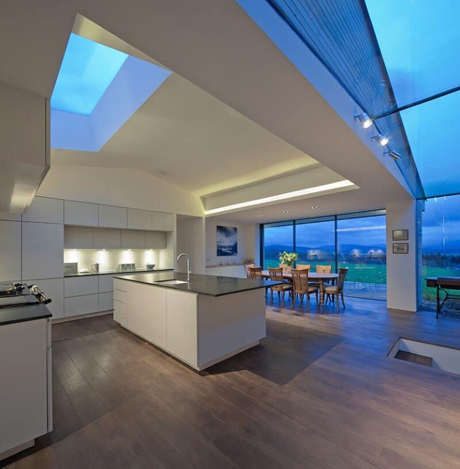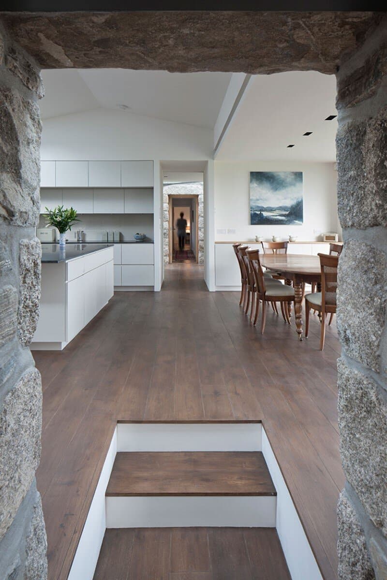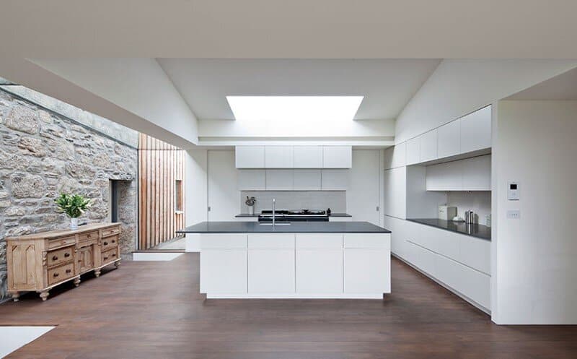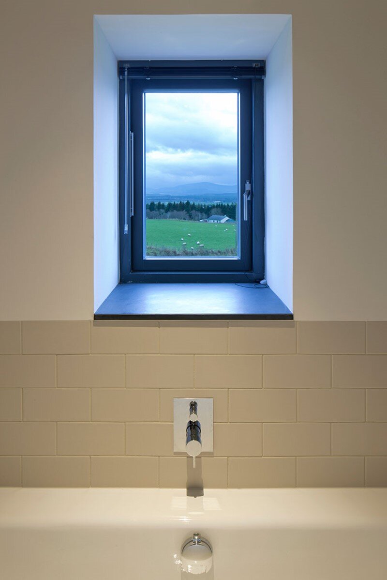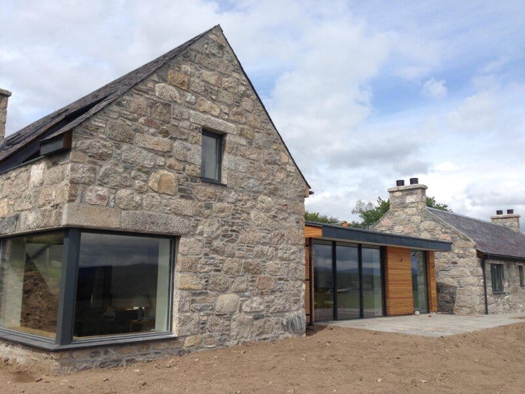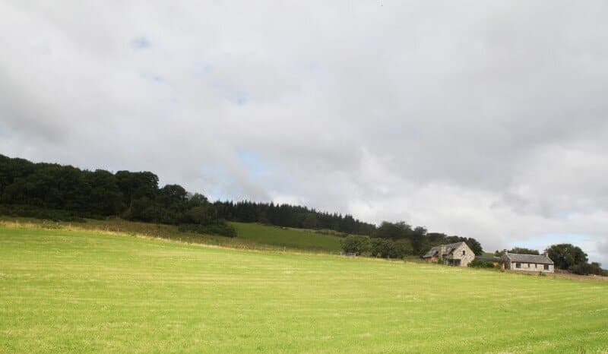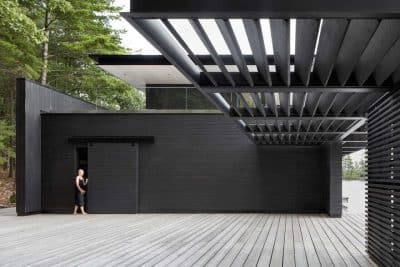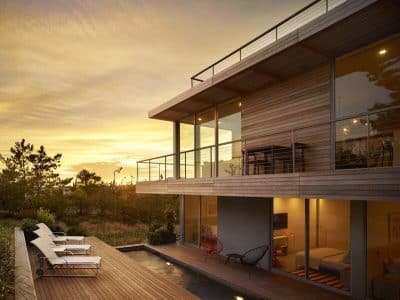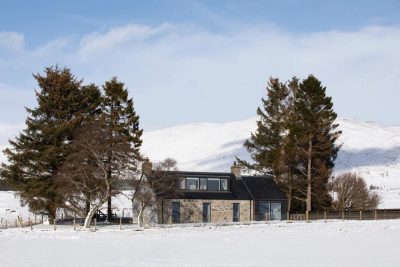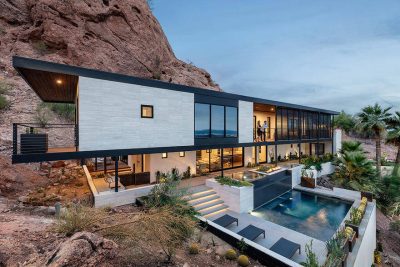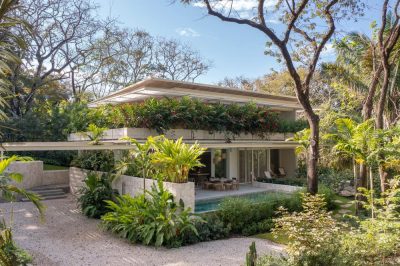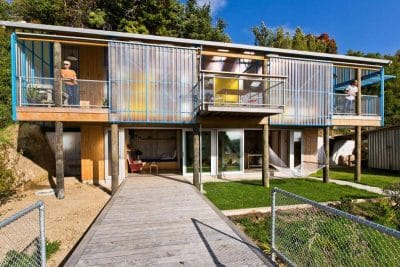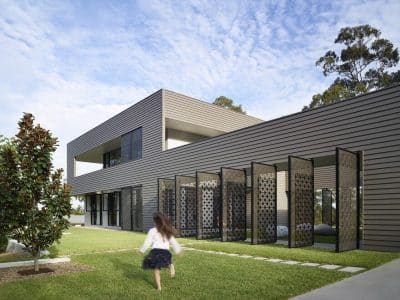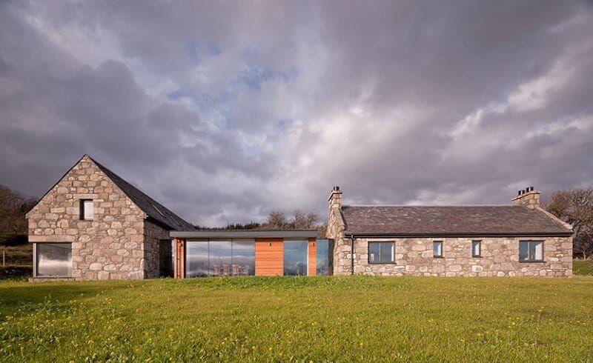
Torispardon stands as a thoughtfully designed, 300-square-meter private residence in Scotland’s Central Highlands. Placed on a hillside that unfolds sweeping views of the Cairngorm Mountains and the Spey Valley, this new build by Stuart Archer & Liz Marinko embraces both its heritage and its remarkable setting. Rather than overpower the environment, the house works in harmony with the terrain and regional architectural traditions.
Three Distinct Parts, One Cohesive Whole
The design for Torispardon unfolds in three interlinked components: the Cottage, the Link, and the Steading. The Cottage can host guests but remain closed off when not needed, ensuring flexibility and efficiency. The Link, clad in timber and agricultural in character, holds the main entrance, utility area, and kitchen. Finally, the Steading contains the master suite and main living spaces. Frameless glass elements visually separate these three volumes while allowing their structures to physically interact, establishing a clear sense of identity for each section without sacrificing the home’s overall continuity.
Honoring the Past Through Vernacular References
Torispardon respects the original buildings once present on the site. The Cottage and Steading trace the footprints and material language of traditional structures that define this region’s architectural heritage. Their massing and use of local materials pay homage to historical Scottish rural dwellings. In contrast, the Link stands as an intentionally subdued, timber-clad form that recalls functional agricultural buildings. By stepping gracefully into the background, it lets the Cottage and Steading shine as the home’s visual anchors.
Embracing the Contours of the Land
The architects chose to partially nestle the Steading into the hillside, cutting into the rising ground behind it. Instead of dominating the landscape, the building appears to emerge naturally from it. This sensitive siting ensures that Torispardon looks as though it belongs where it stands, blending with the contours of the Highland scenery. Indoors, large windows capture panoramic views, connecting residents and guests to the changing moods of nature outside.
A Contemporary Vision with Roots in Heritage
Torispardon Scottish Cottage exemplifies how architecture can bridge old and new, blending tradition, contemporary detailing, and environmental sensitivity. The careful interplay of materials, the thoughtful attention to scale, and the willingness to engage with the site’s existing features produce a home that feels both modern and deeply rooted in the Scottish Highlands. Here, past and present share space gracefully, creating a residence that respects its history while looking confidently toward the future.
