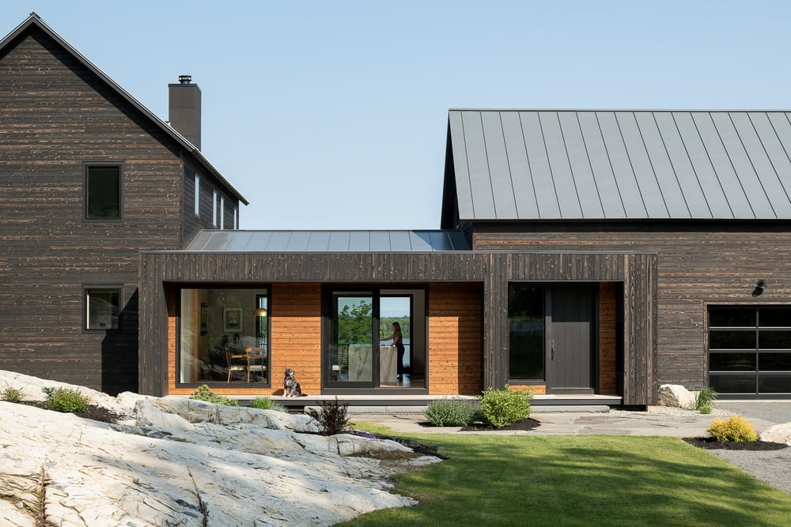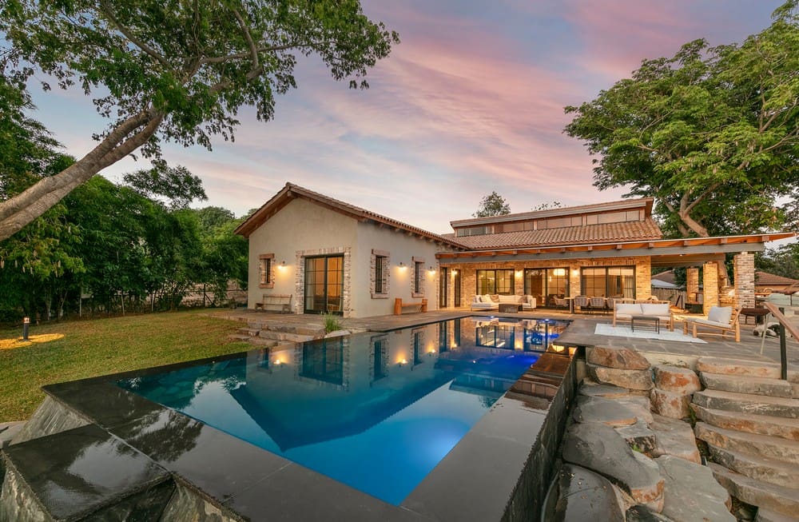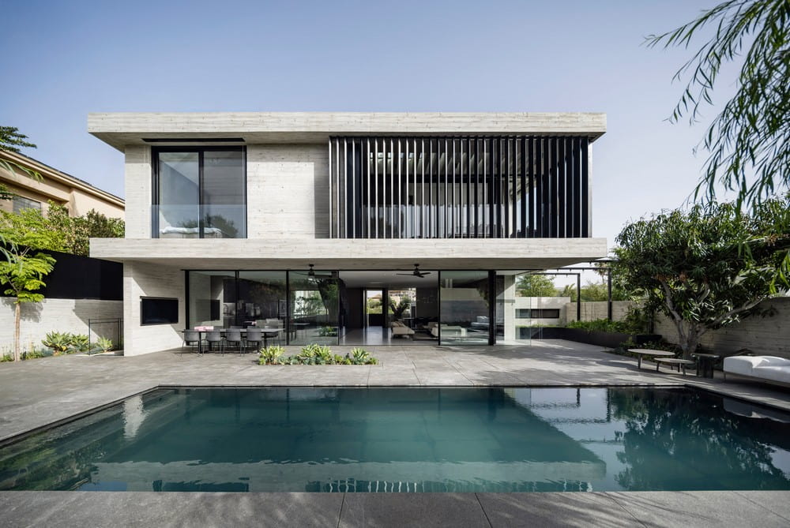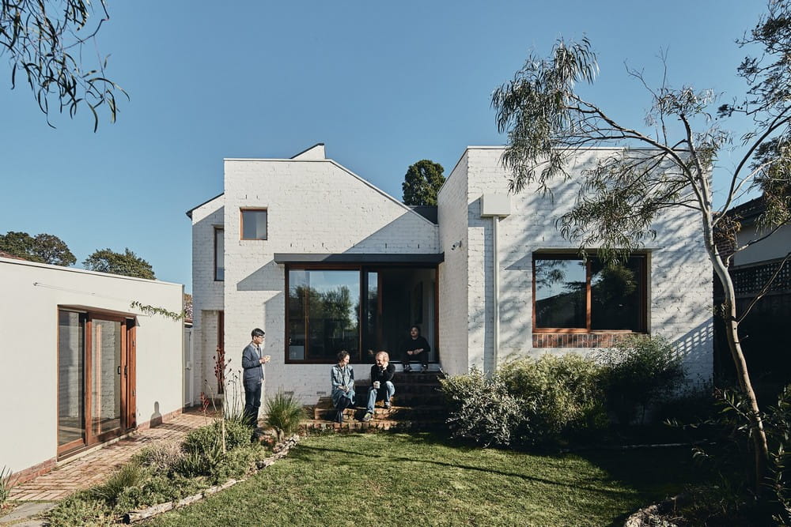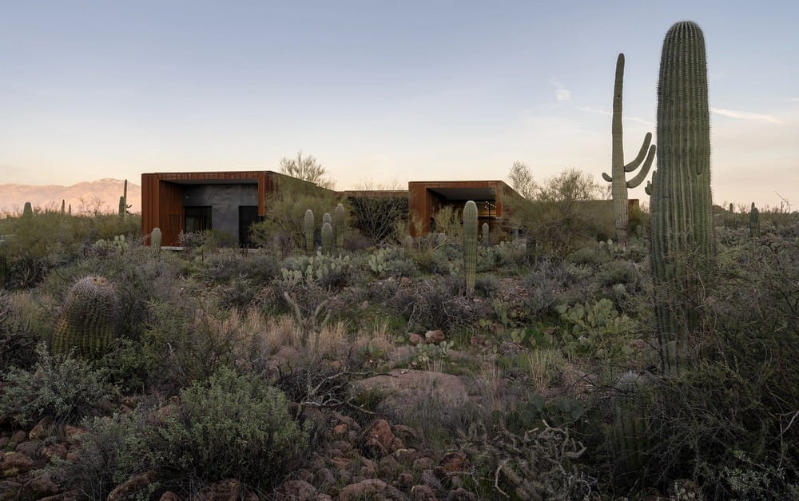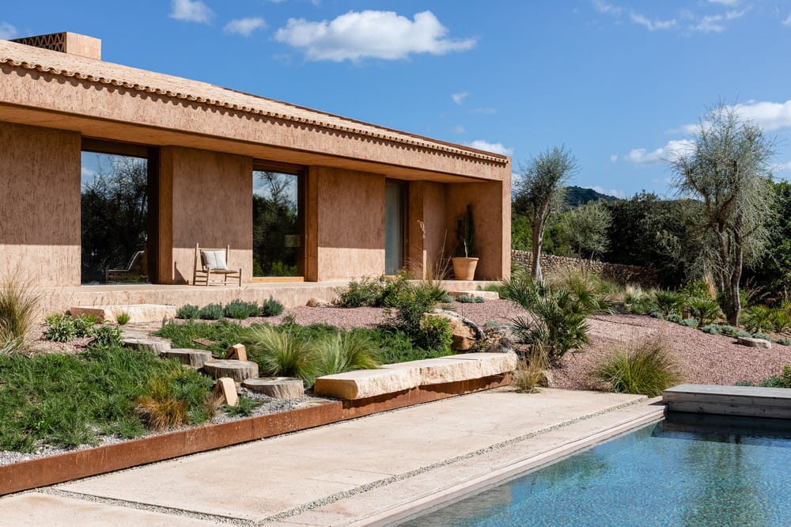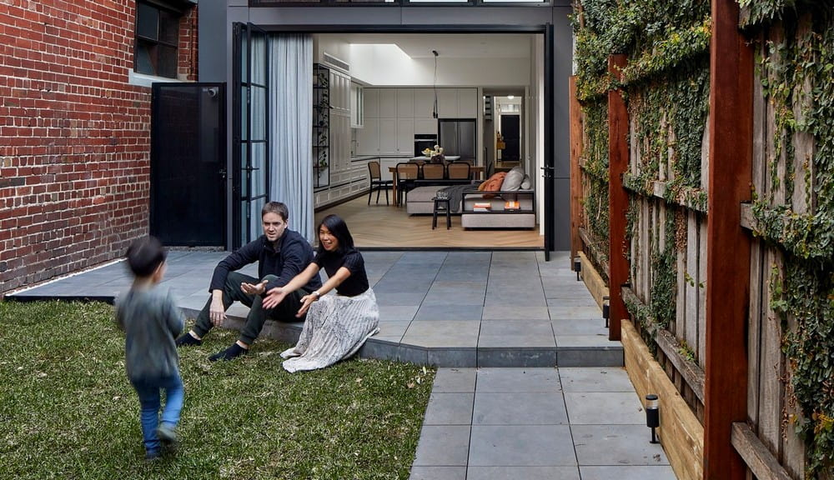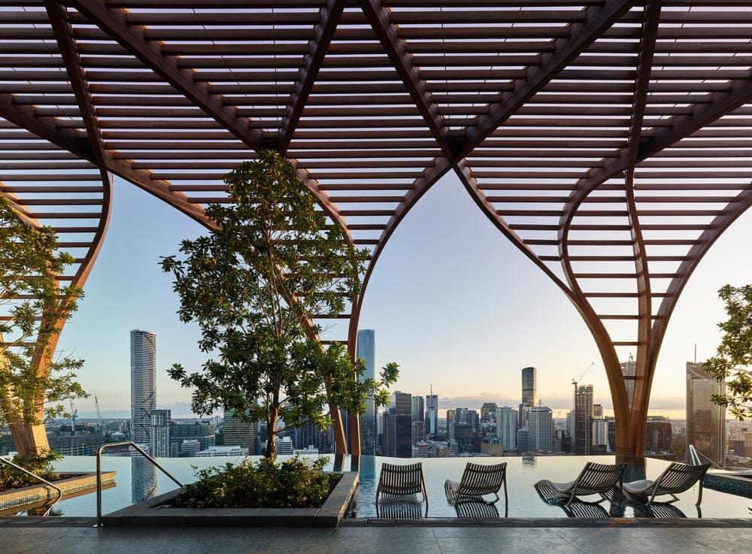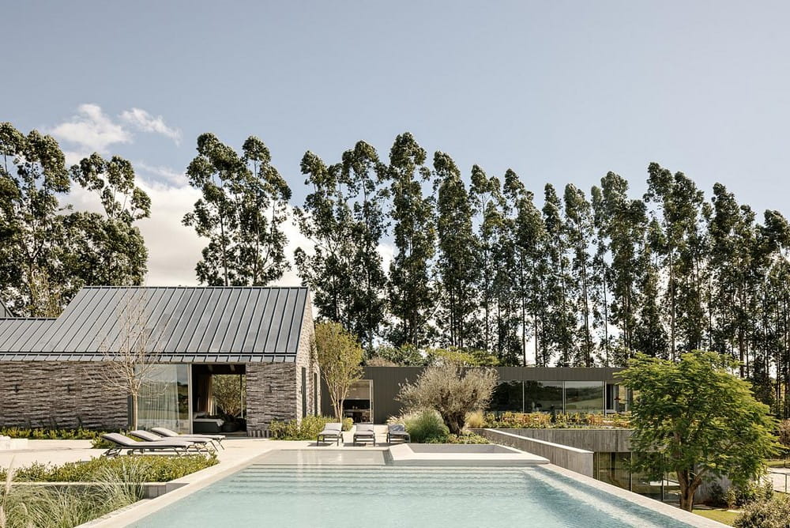Shelburne Pond Home / Joan Heaton Architects
The Shelburne Pond Home, designed by Joan Heaton Architects, is a stunning family retreat nestled on a knoll overlooking Shelburne Pond in Vermont. With its westerly views of the water and surrounding woods, this home offers a…

