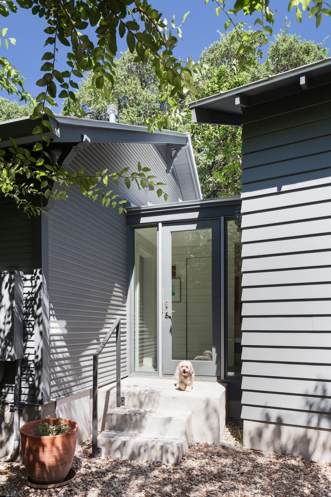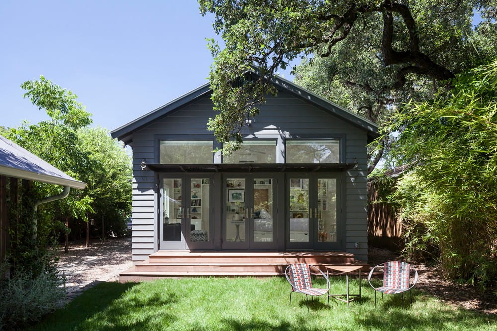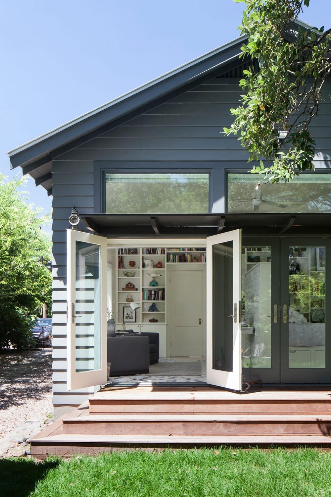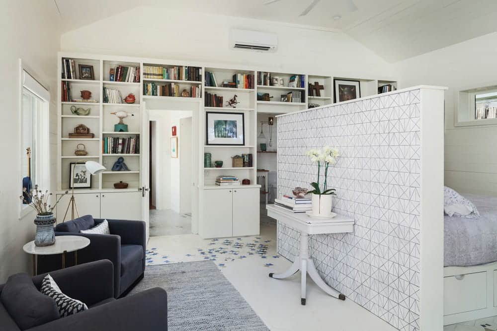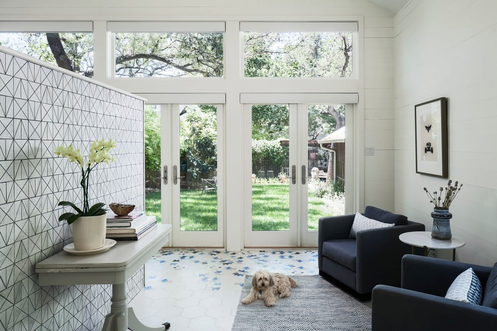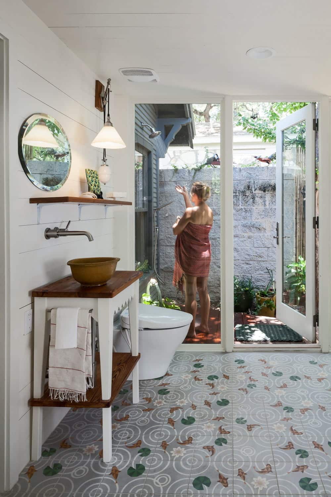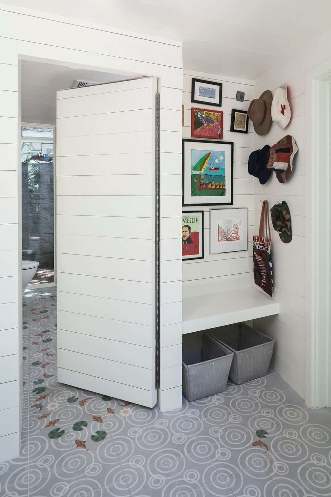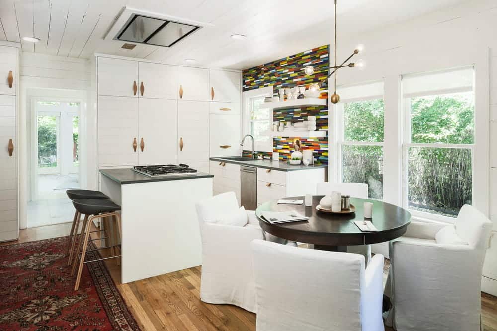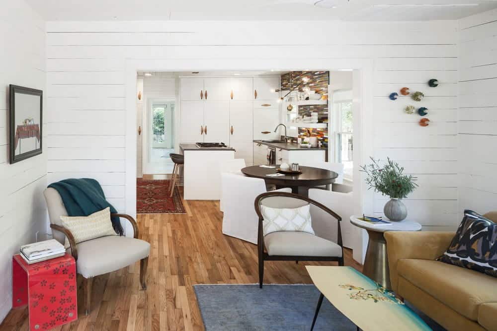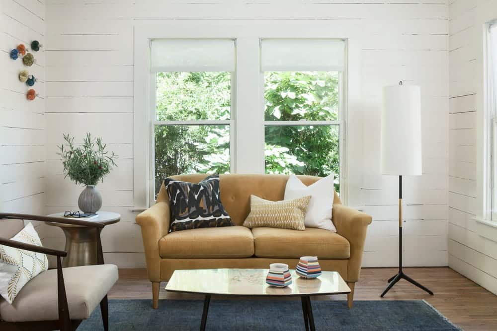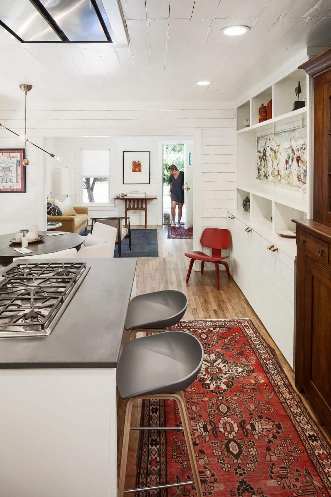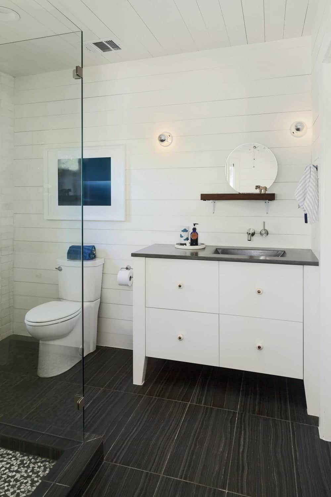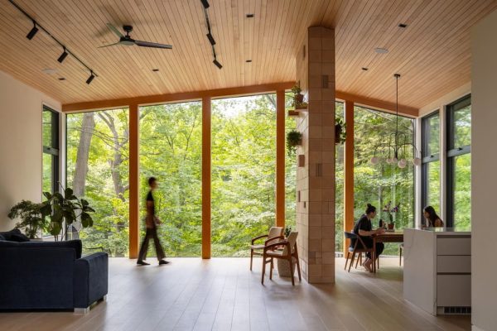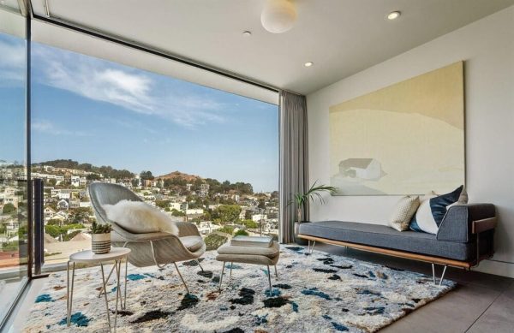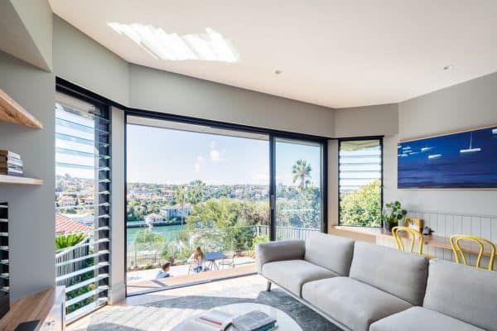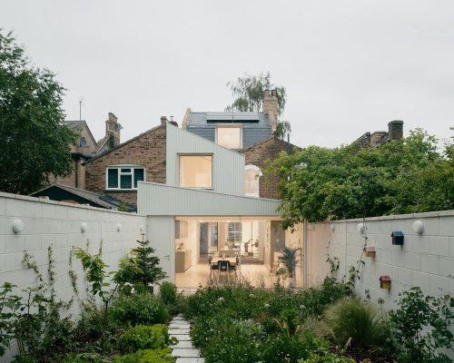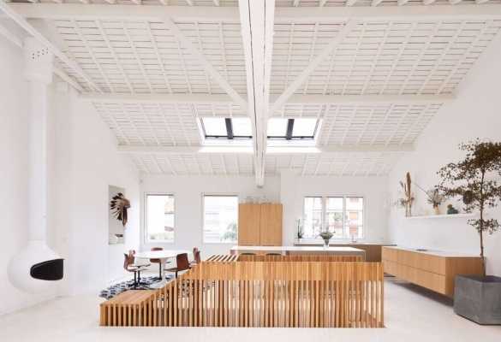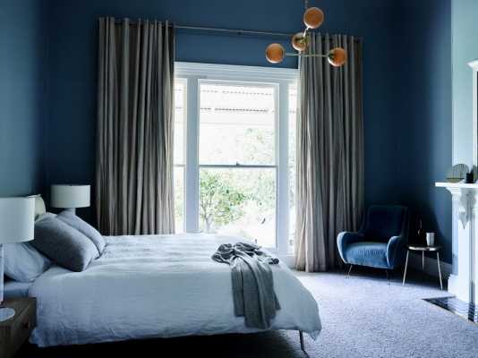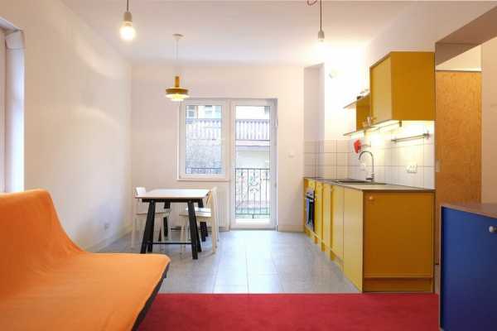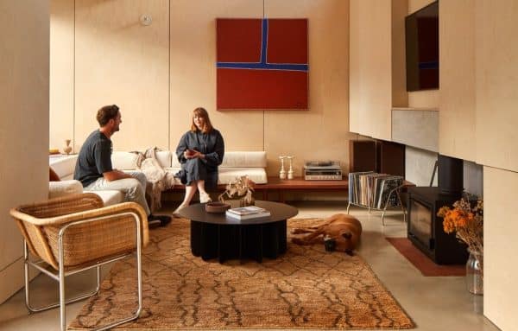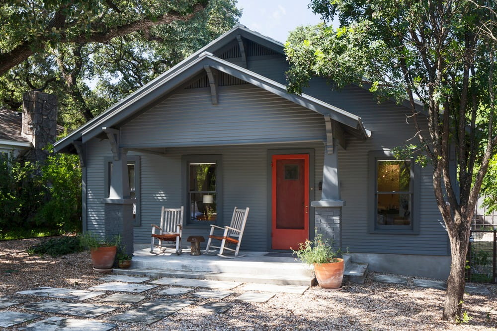
Project: Annie Street Bungalow
Architecture: Elizabeth Baird Architecture & Design
Contractor: JGB Custom Homes
Location: Austin, Texas, United States
Year: 2016
Photo Credits: Andrea Calo
Designed by Elizabeth Baird Architecture & Design, the Annie Street Bungalow in Austin, Texas, is a meticulously restored and thoughtfully expanded 1935 bungalow. This project honors the original fabric of the Bouldin neighborhood while adapting the home for modern Austin living.
Preserving the Original Structure
The original 1000-square-foot structure and front porch were preserved, maintaining the charm and character of the bungalow. The living areas were modernized by widening an existing opening and removing a wall, creating a more open and inviting space. The original bedroom was enhanced with a new en suite bath and closet, improving its functionality and comfort.
New Master Suite Addition
A previous sunroom addition was removed to make room for a new 220-square-foot master suite. Within the suite, a partition divides the sleeping and living spaces without compromising a sense of spaciousness. Glass doors and tall windows establish a strong visual connection to the lawn, blending indoor and outdoor living. The form of the new addition takes cues from the original home, while the siding is distinctly modern, providing a seamless yet contemporary extension.
Connecting Old and New
The original structure was skewed on the narrow property, necessitating a creative solution to align the new addition with the existing home. A narrow, low-profile wing connects the master suite to the original house, rectifying the alignment with the property and creating a cohesive connection between the house and the backyard. This connector also introduces a new backyard entry through a mudroom and provides space for the master bathroom.
Interior Design and Finishes
Throughout the interior, the building’s original shiplap was exposed and painted white, creating bright, airy spaces accented with colorful tiles and tactile concrete countertops. Local tile designer Erin Adams crafted many of the tile patterns, lovingly selected by the client, who is a ceramicist herself. The guest bath features a beautiful waterfall tile pattern created by the client, adding a personal touch to the home. Custom millwork defines a continuous architectural element, incorporating the client’s favorite artifacts and enhancing the bungalow’s unique character.
Conclusion
The Annie Street Bungalow by Elizabeth Baird Architecture & Design is a perfect blend of historical preservation and modern living. By retaining the original structure’s charm and introducing contemporary elements, the project creates a home that respects its heritage while providing the amenities and comforts of modern life. This thoughtful renovation and expansion honor the history of the Bouldin neighborhood and offer a harmonious living space for its residents.
