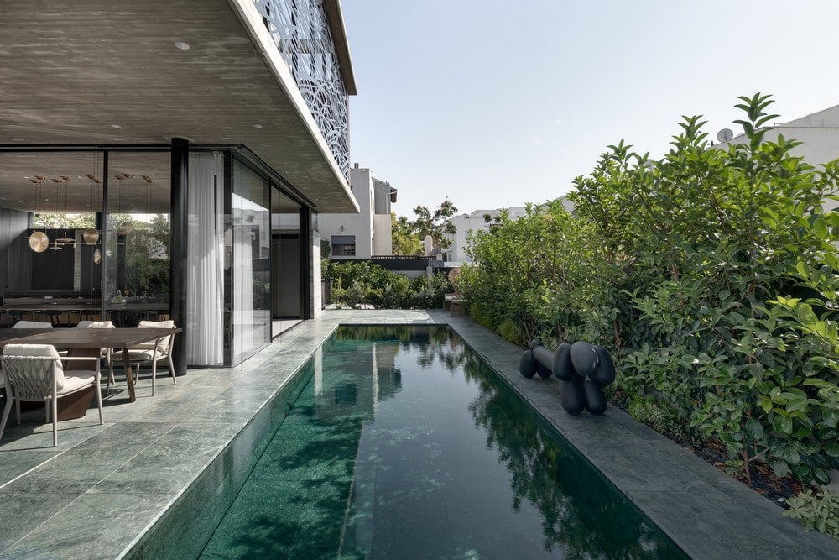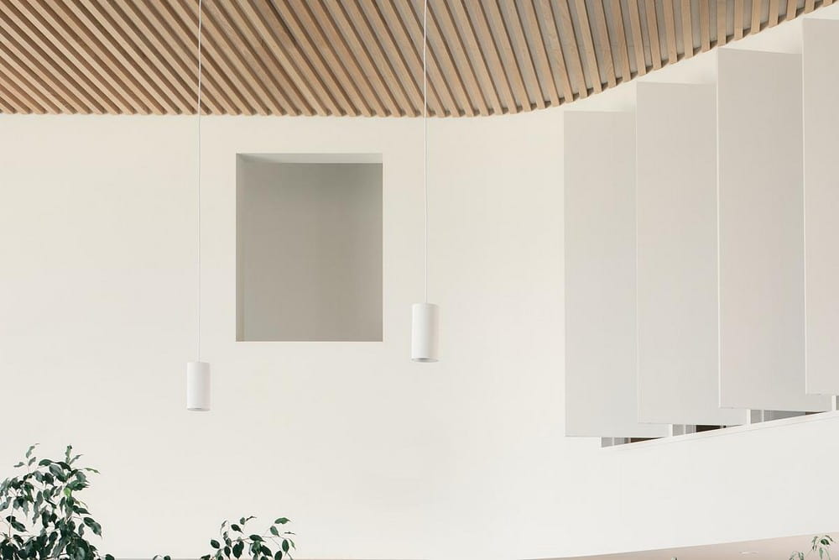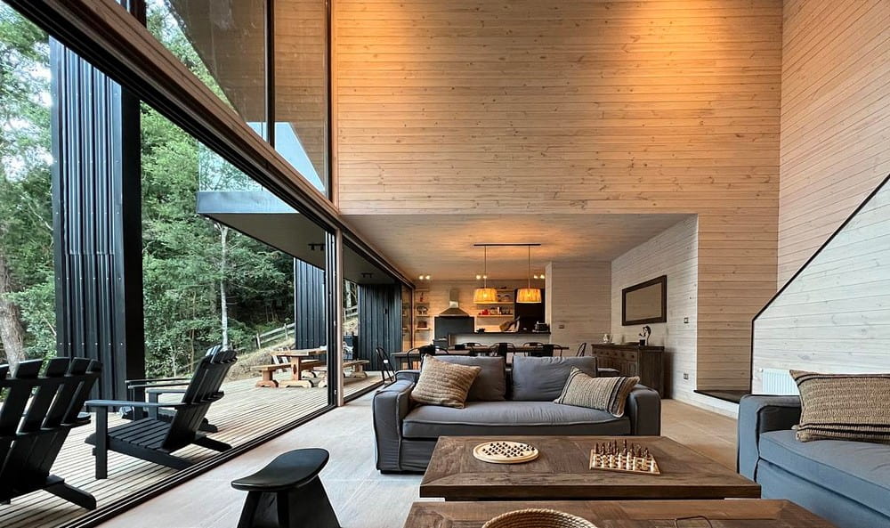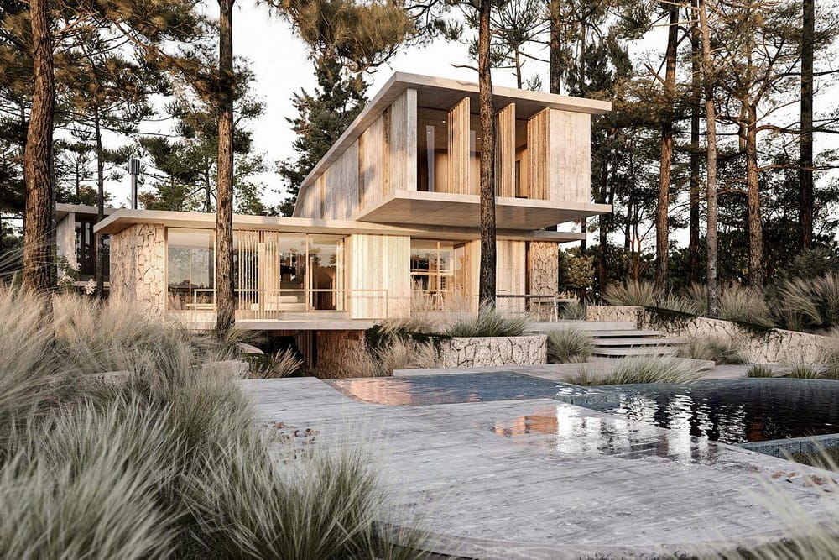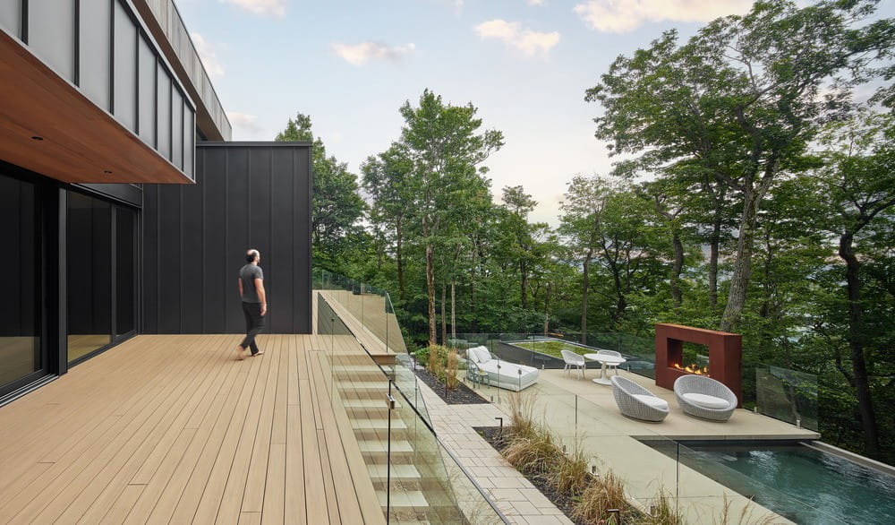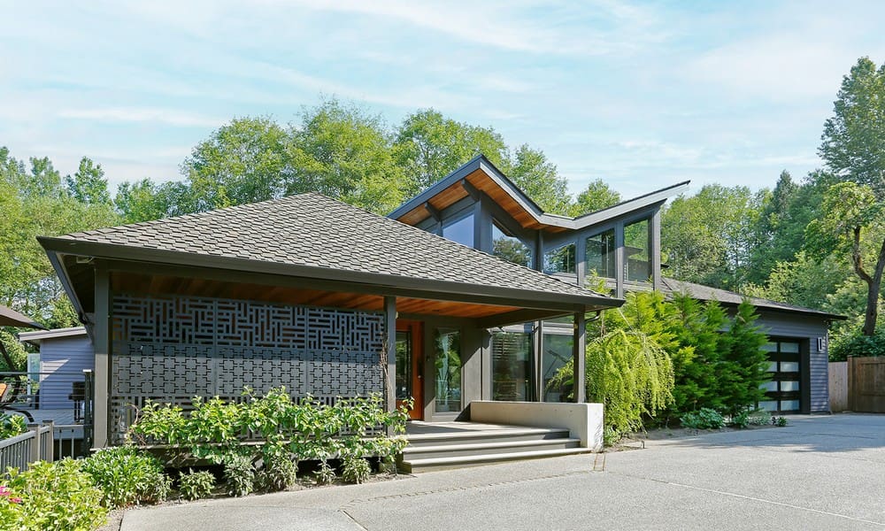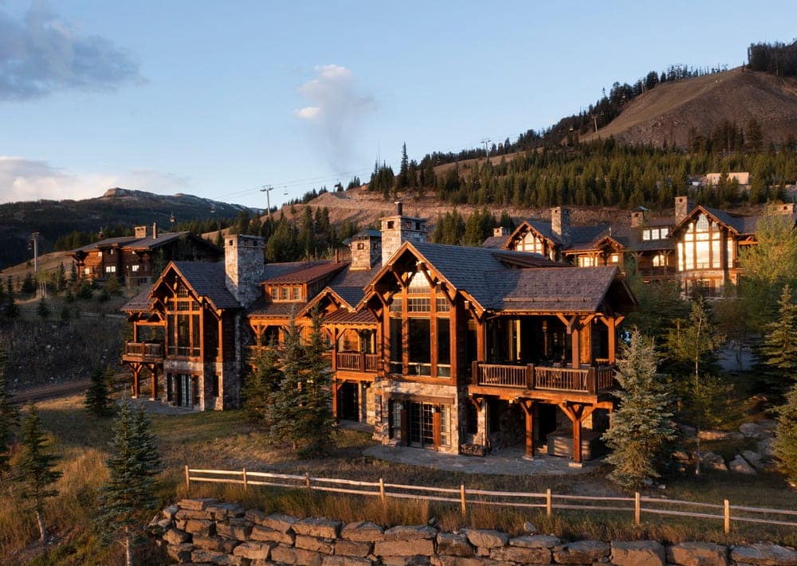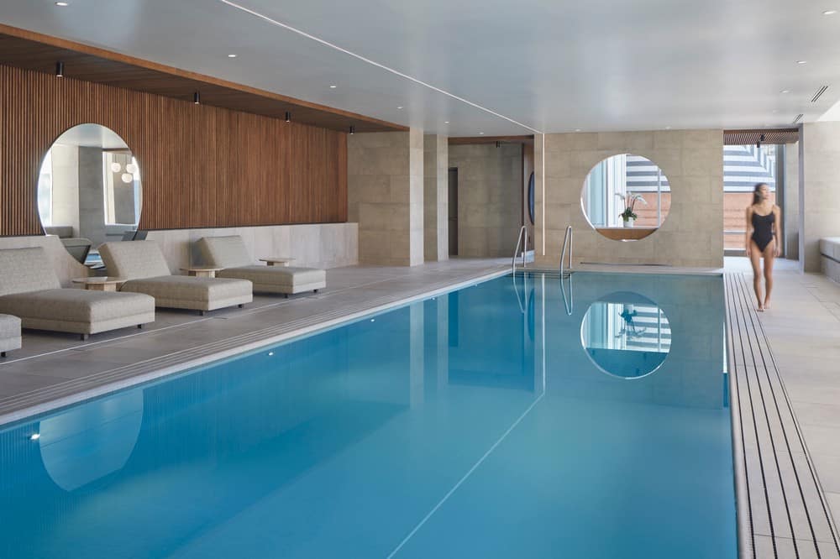A Modern Villa for a Family with 6 Children
Explore this modern villa for a family of eight, masterfully designed by Israelevitz Architects. It features seamless indoor-outdoor living, luxurious interiors, and thoughtful design, all situated in a vibrant central city neighborhood.

