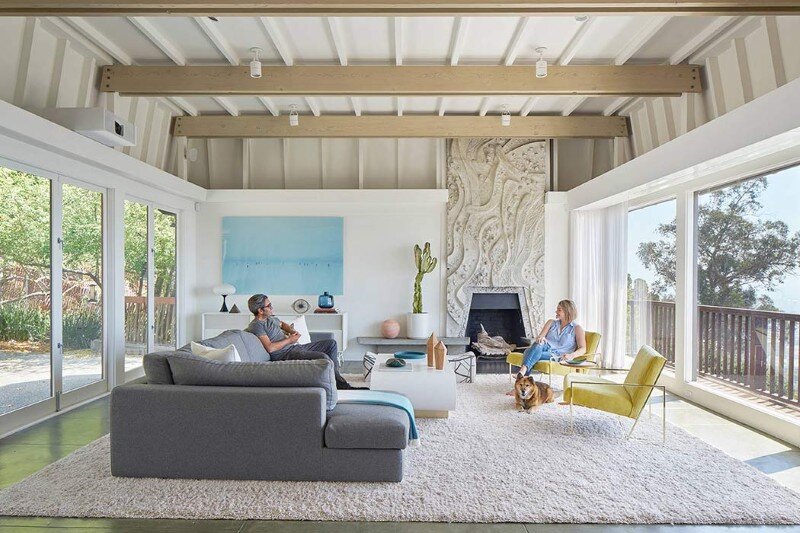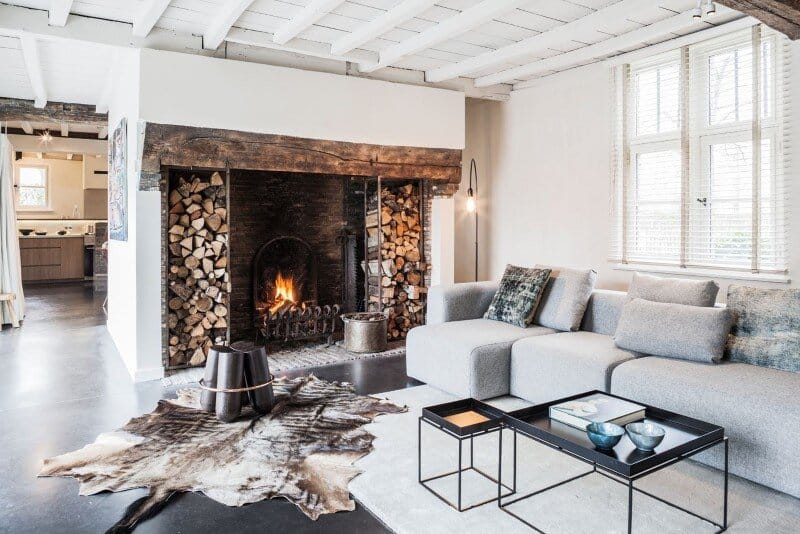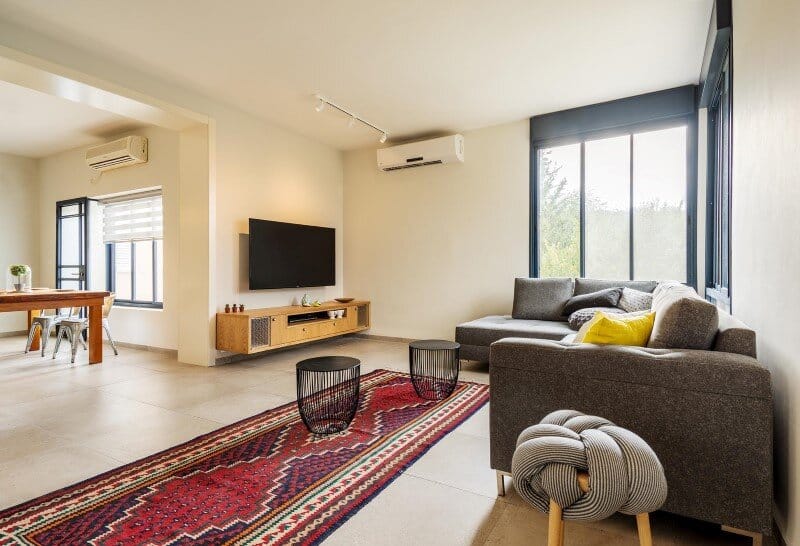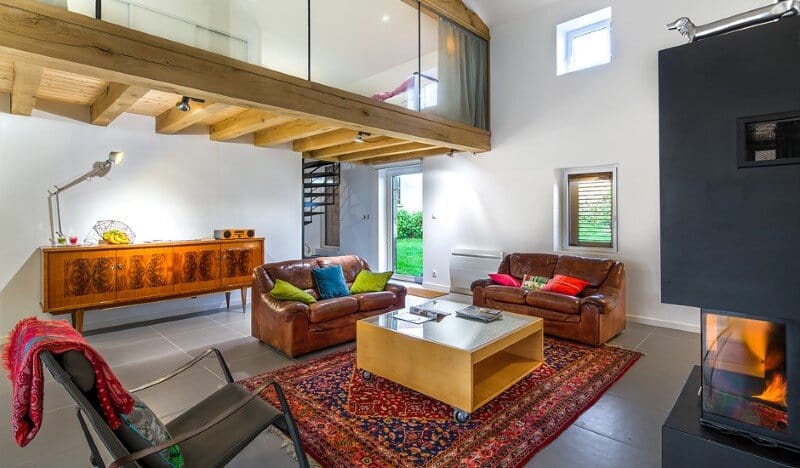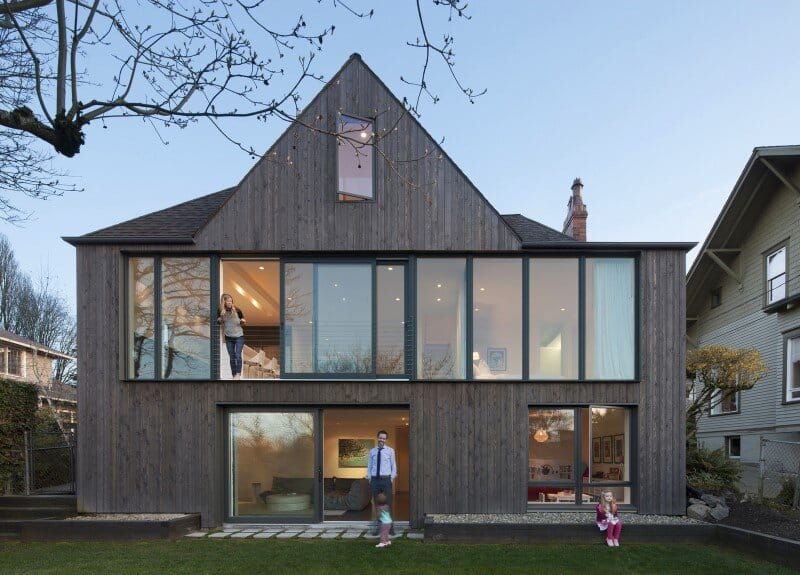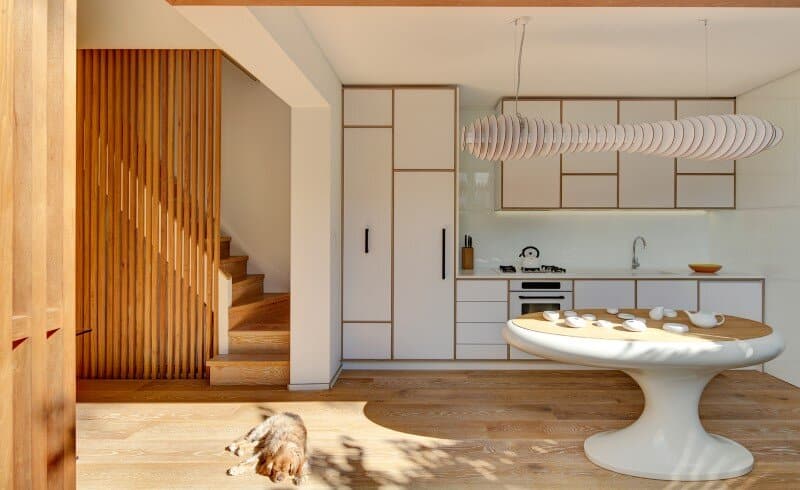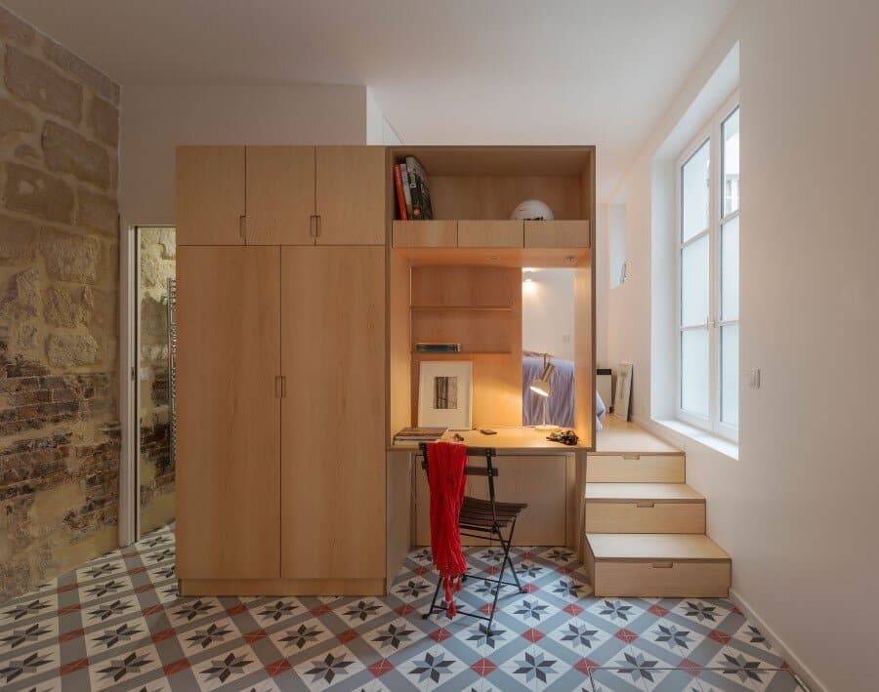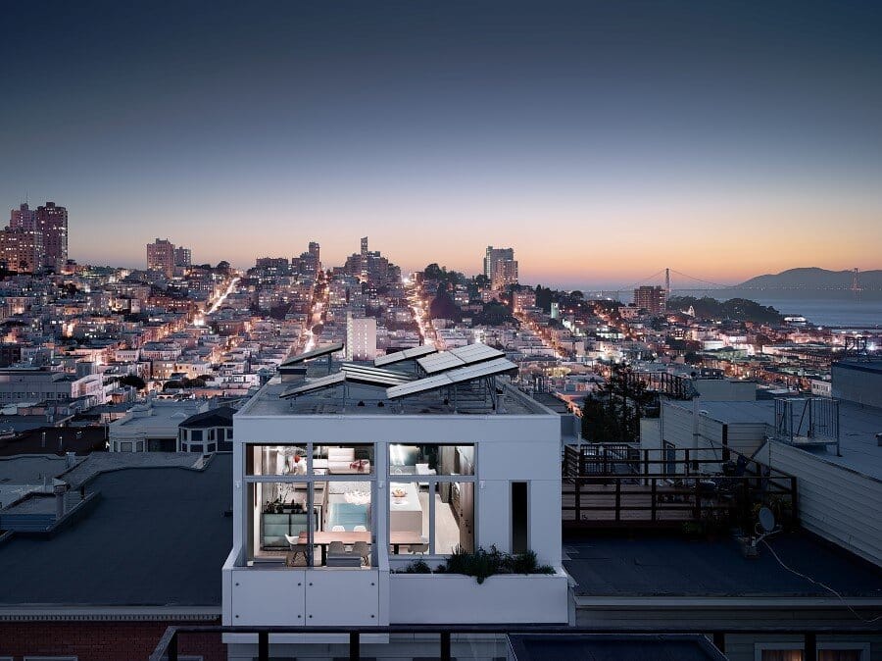Berkeley Hills House: Remodel of 1965 Family-Home
Nestled on a secluded property in the Berkeley Hills, this mid-century modern house was originally designed by Ratcliff, Slama & Cadwalader for Robert Scalapino, a UC Berkeley emeritus professor of Political Science (d. 1990) and founding director…

