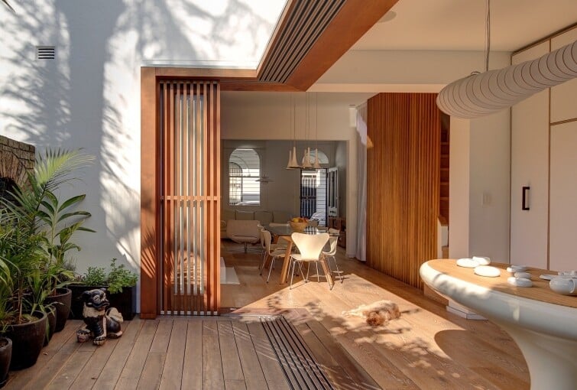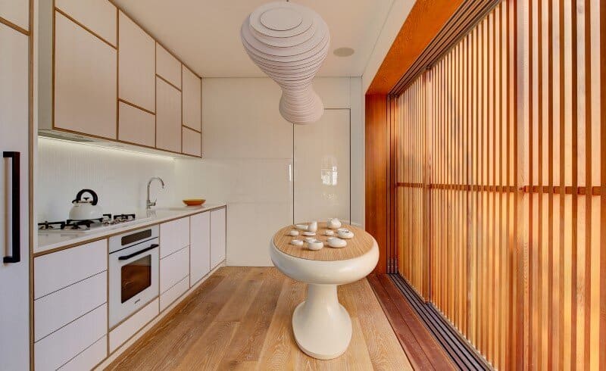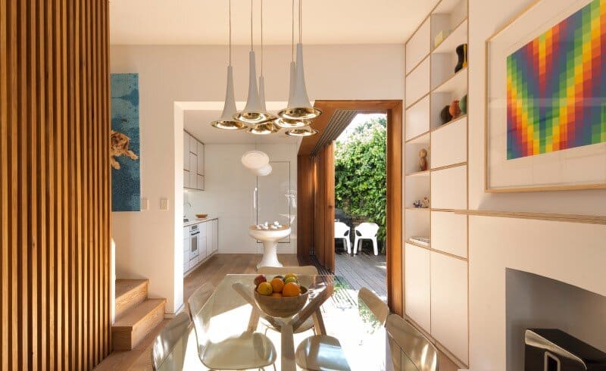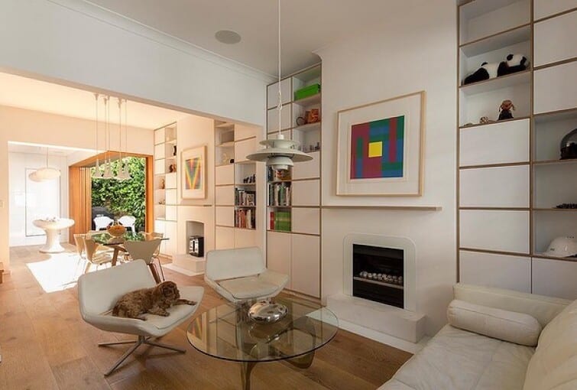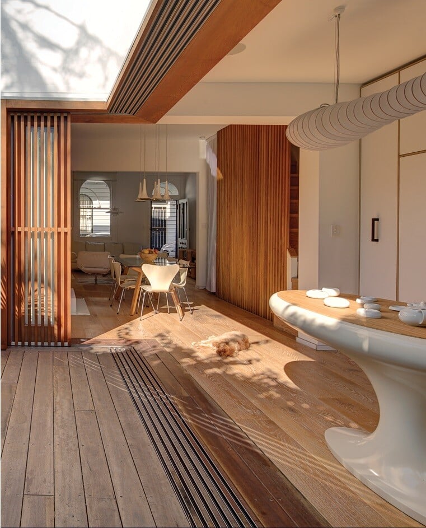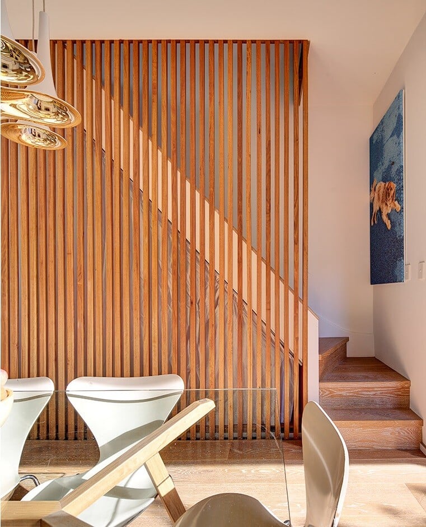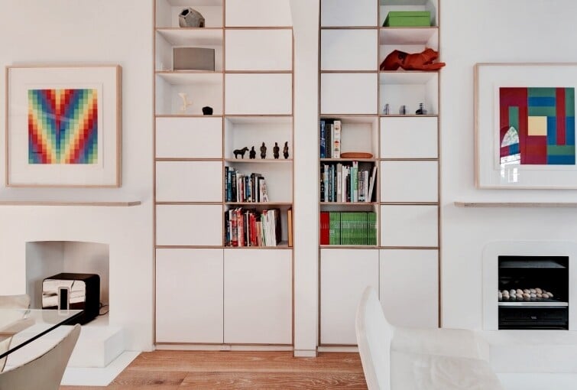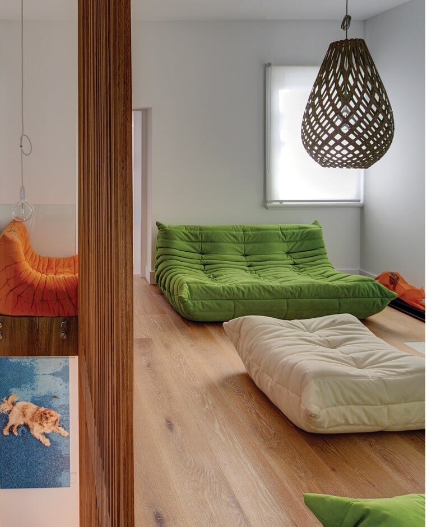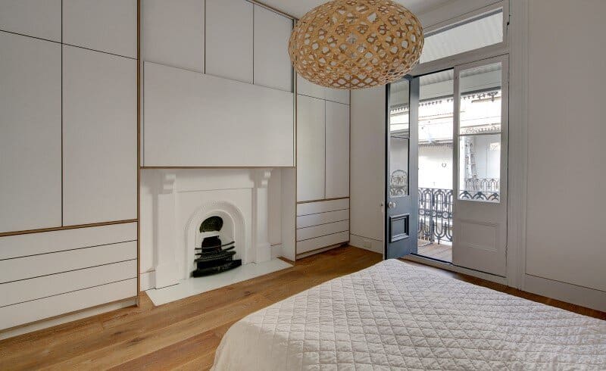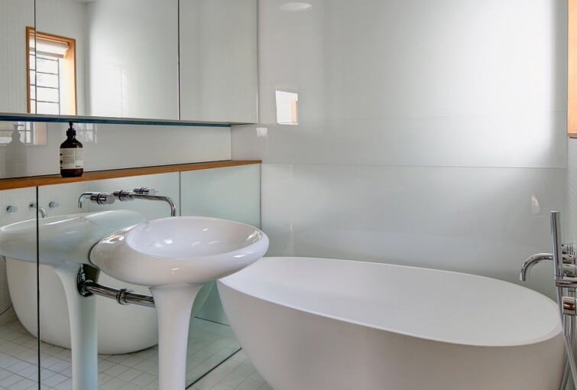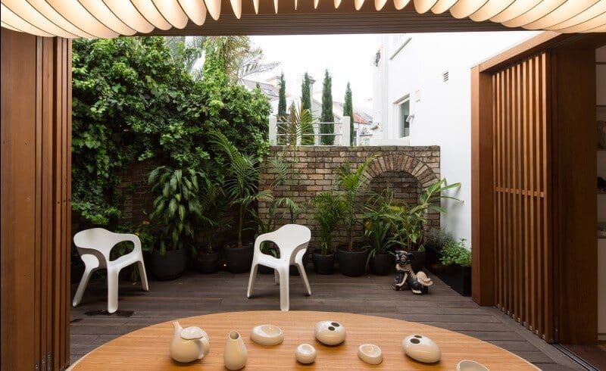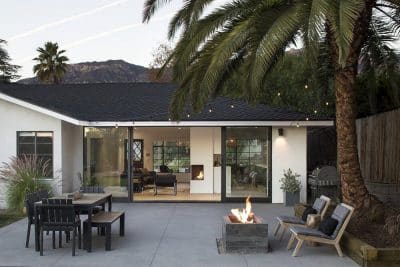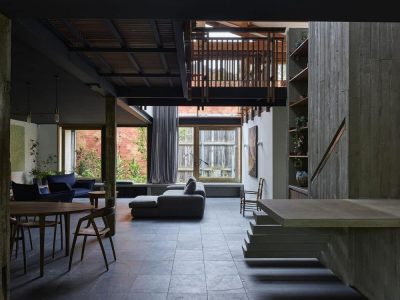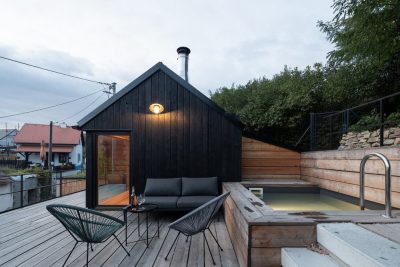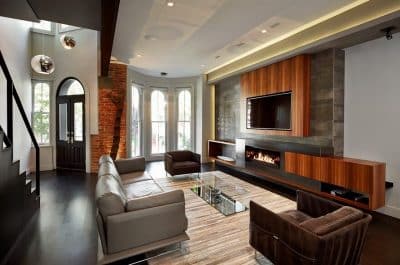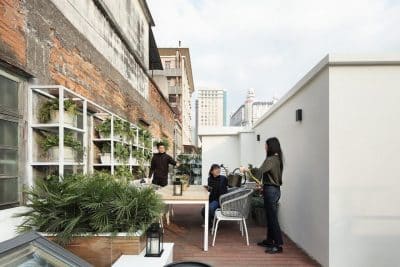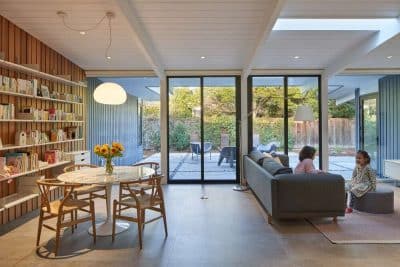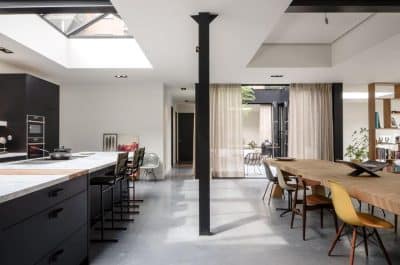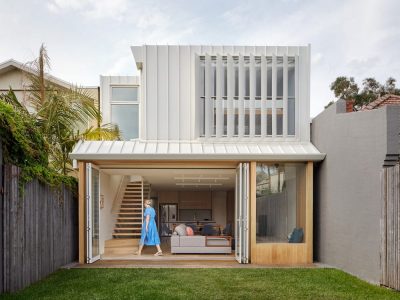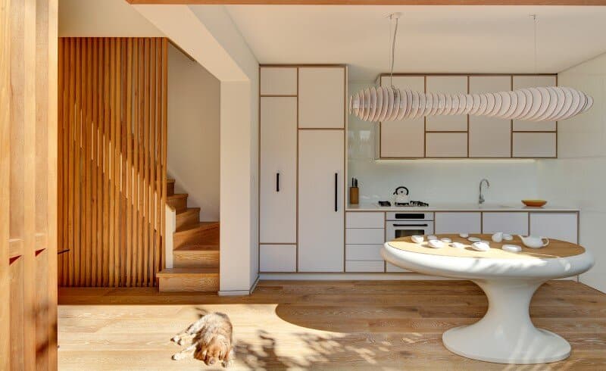
Project: Tivoli Terrace
Architect: LAVA Architects
Builder: Redwood Constructions
Joinery: Itsdesign
Floors: Alexandria Tiles; Footprintfloors
Location: Sydney, Australia
Size: 70/110 sqm
Photo Credits: Brett Boardman
Tivoli Terrace, a meticulous renovation by LAVA Architects, showcases a modern reinterpretation of a narrow four-meter-wide terrace house located in the historic district of Paddington, Sydney. The renovation prioritizes a seamless integration of the outdoor and indoor environments, reflecting a contemporary approach to urban living.
The design philosophy behind the renovation emphasizes multifunctionality and fluidity in every element. New timber flooring unifies the dining, living, and kitchen areas into a single cohesive space. This spatial continuity extends to the outdoors through the innovative use of sliding windows and timber screens. These screens provide not only privacy and shade but also disappear from view, enhancing the visual continuity and connection to the courtyard.
At the core of the home, the kitchen is redesigned to be both a focal point and a highly functional space. It features a bespoke island bench, a reflective white glass splashback to amplify natural light, and a four-meter-long Corian benchtop. The cabinetry, including the fridge, oven, and range hood, adopts a streamlined configuration that departs from traditional stepped layouts to emphasize sleek, clean lines.
Storage solutions are ingeniously integrated throughout the home, utilizing every possible surface. Floor-to-ceiling shelving in the living and dining area maximizes the vertical space, while a multi-functional staircase serves as a balustrade, storage unit, and decorative light feature. On the upper floor, a small room is transformed into a second living zone, optimized for television viewing, reflecting the versatile use of space typical of contemporary living.
The material palette is deliberately subdued, featuring pale woods and neutral colors that provide a backdrop to vibrant artworks and colorful furniture. This choice of materials and decor not only highlights the architectural features but also allows for dynamic interactions between the historic character of the terrace and modern design elements. Iconic mid-century furniture and contemporary designer lighting are strategically placed to inject a sense of 21st-century sophistication.
Overall, Tivoli Terrace by LAVA Architects is more than just a renovation; it is a thoughtful fusion of historic Paddington’s past with the innovative trends of contemporary architecture, creating a space that is both timeless and distinctly forward-looking.
