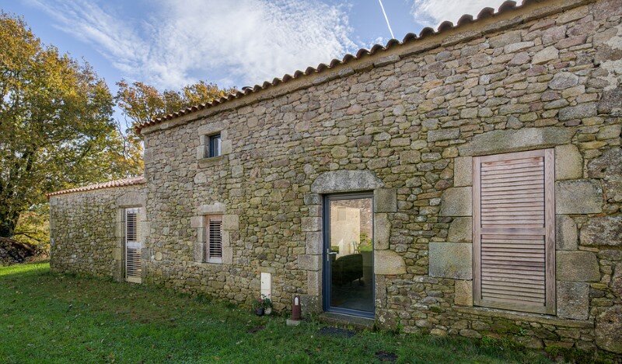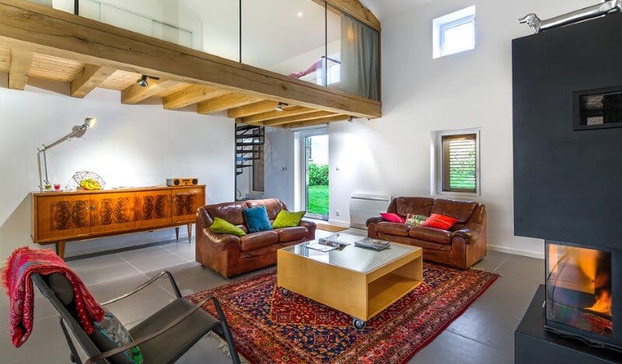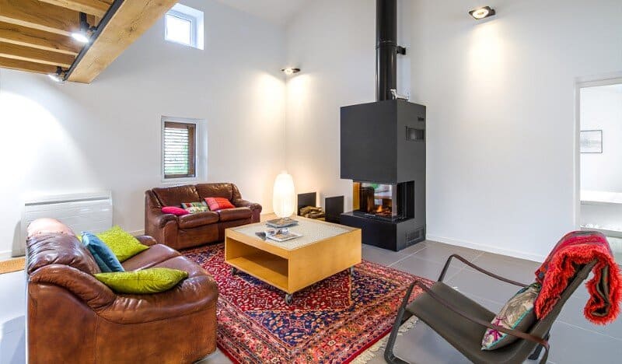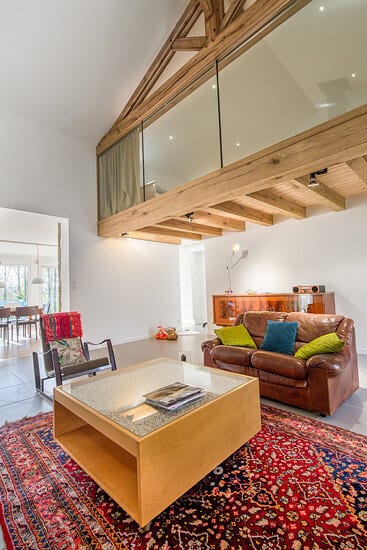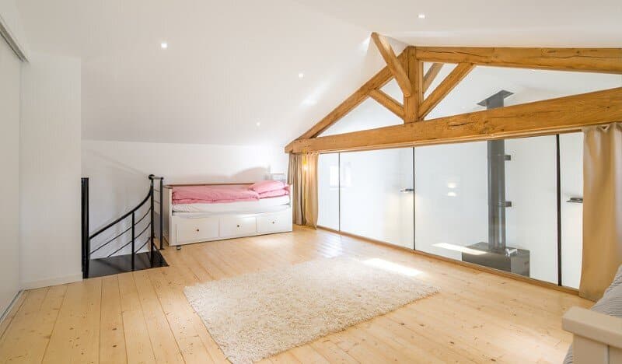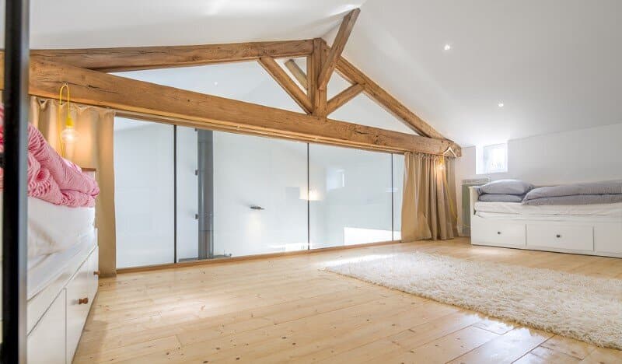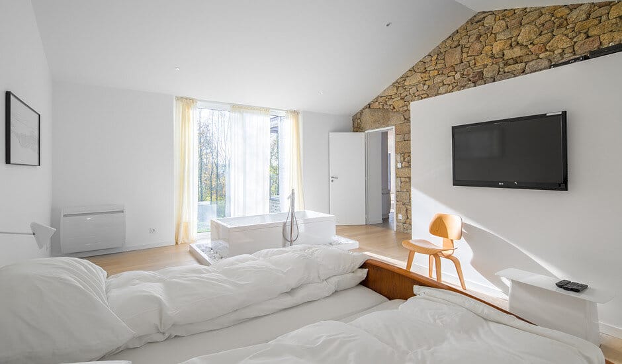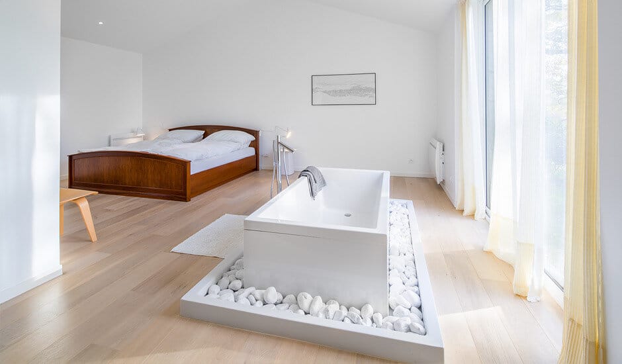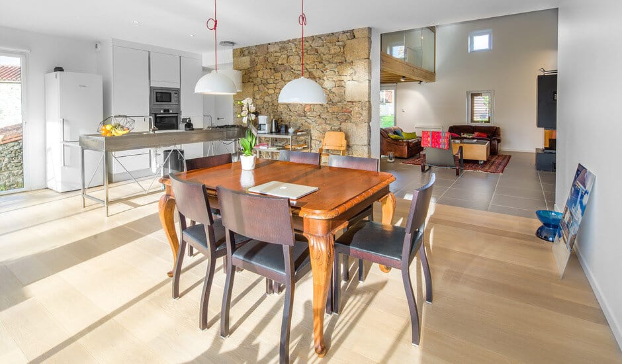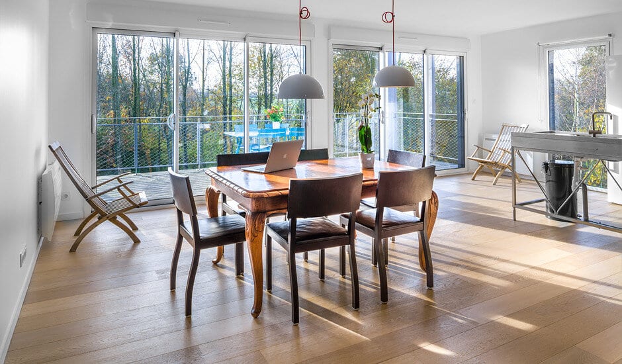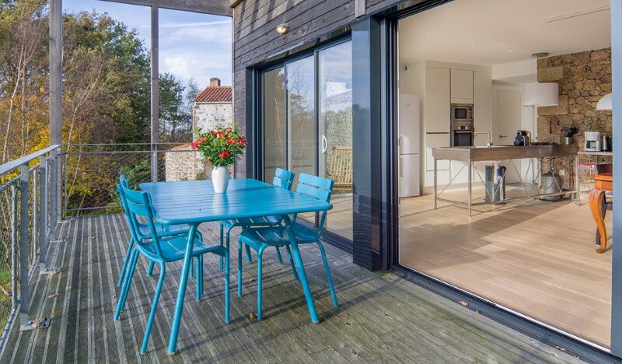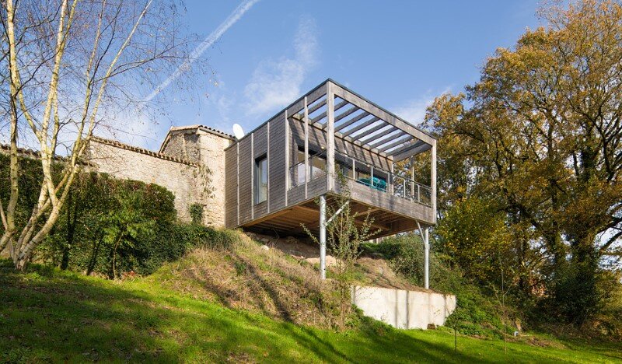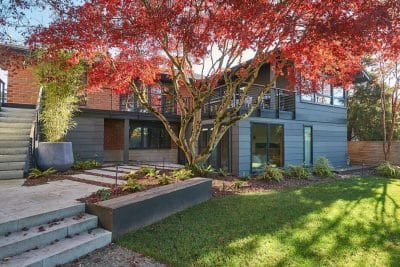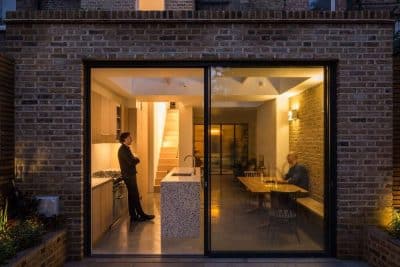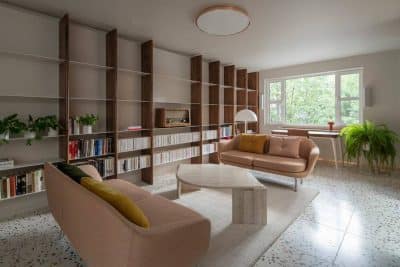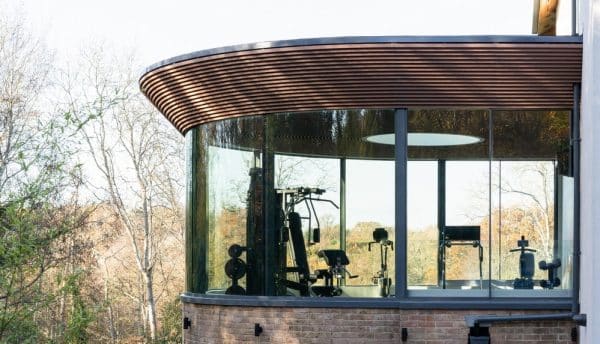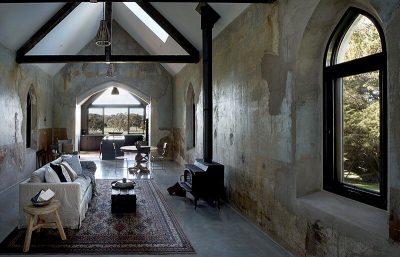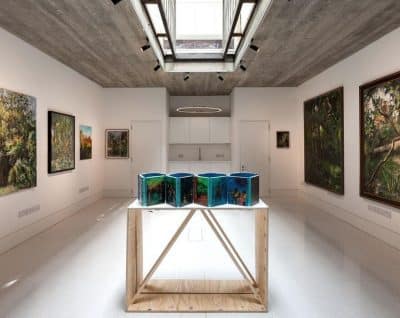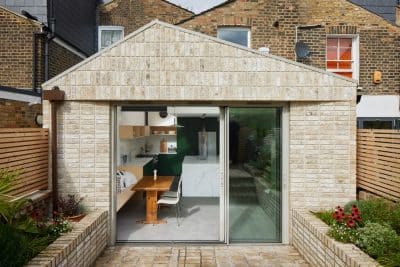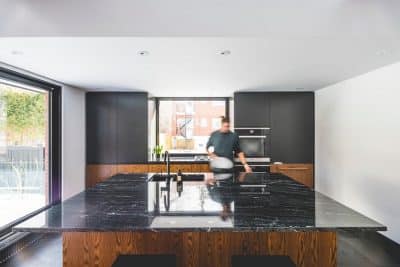Chalet Concept is an old stone cottage renovated by DGA-Architectes.
Built with stones from the 16th century chalet Concept is the oldest house in the hamlet Rochebin in the Pays de la Loire, Département Vendée, France. The current owners found the house in a state of disrepair without the roof and only some remaining walls. Together with a local architect the building has been renovated and – as far as possible – restored to its original shape.
Hidden behind the historic stone façade is a modern interior with bright, open rooms, a fireplace, a sleeping loft and a bedroom with overflow bathtub. Inside, the house looks almost like a new building. The only reminders of the past are the stone walls in the bedroom as well as in the kitchen and dining area. This room is an extension with wooden facade and large windows offering views to the the surrounding landscape. Via UrlaubsArchitektur

