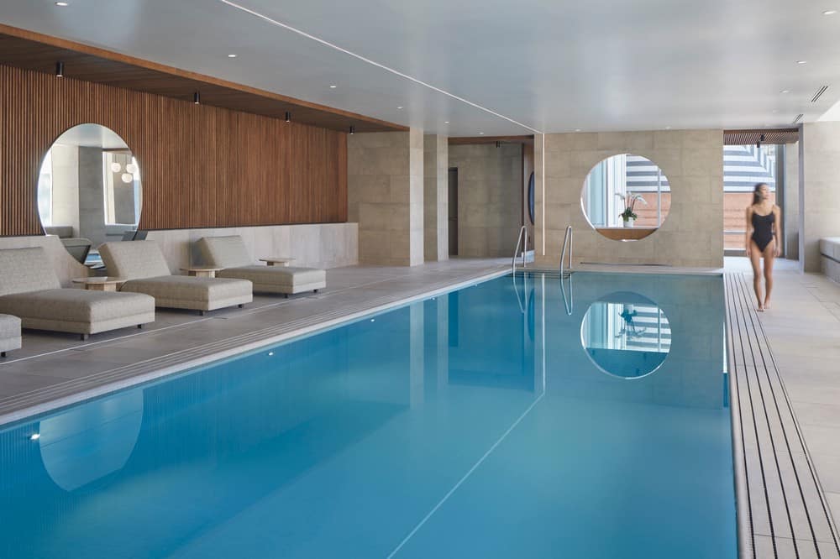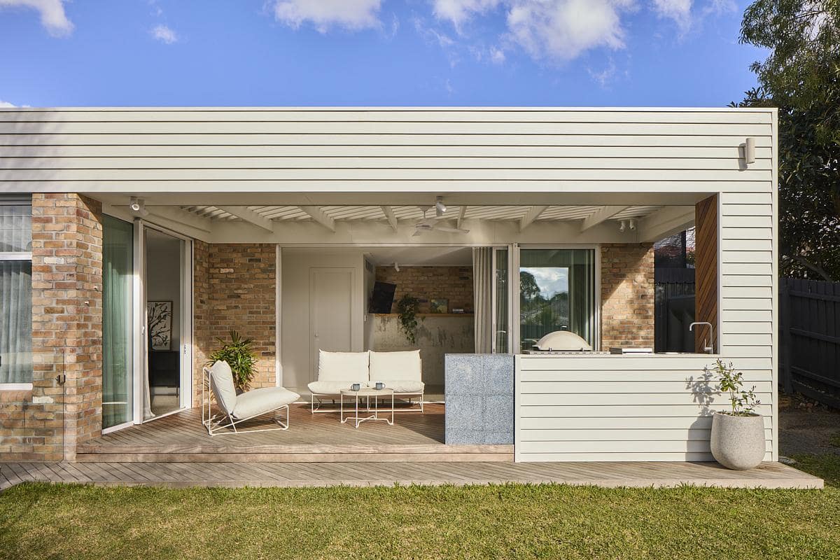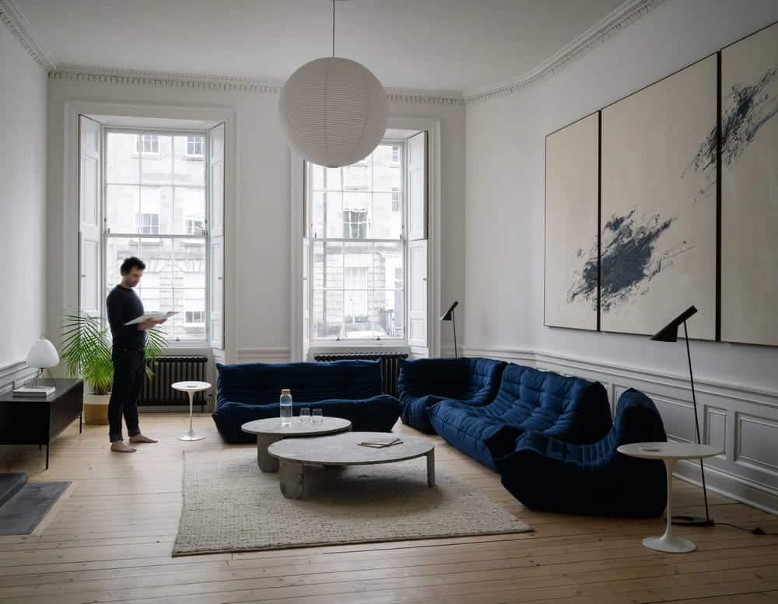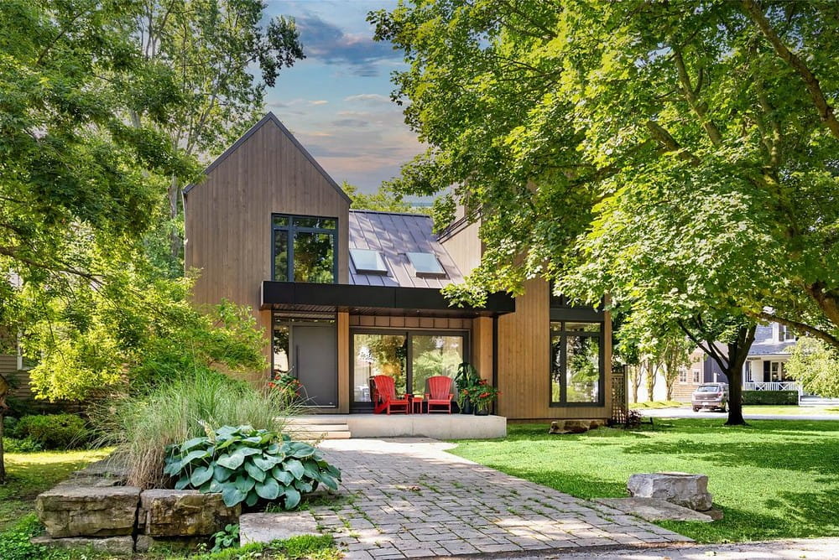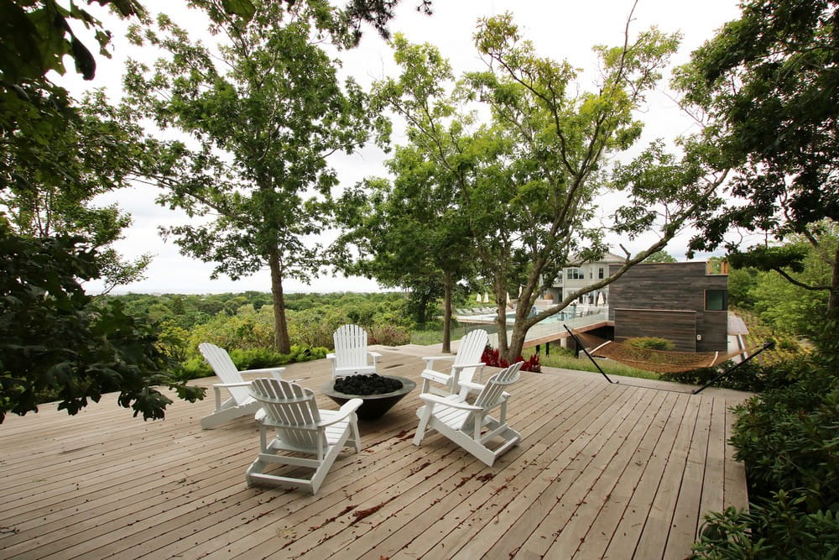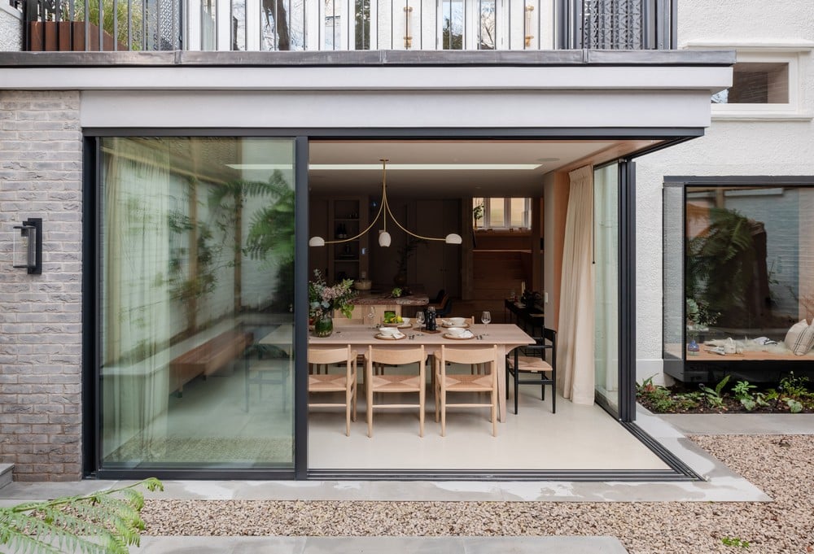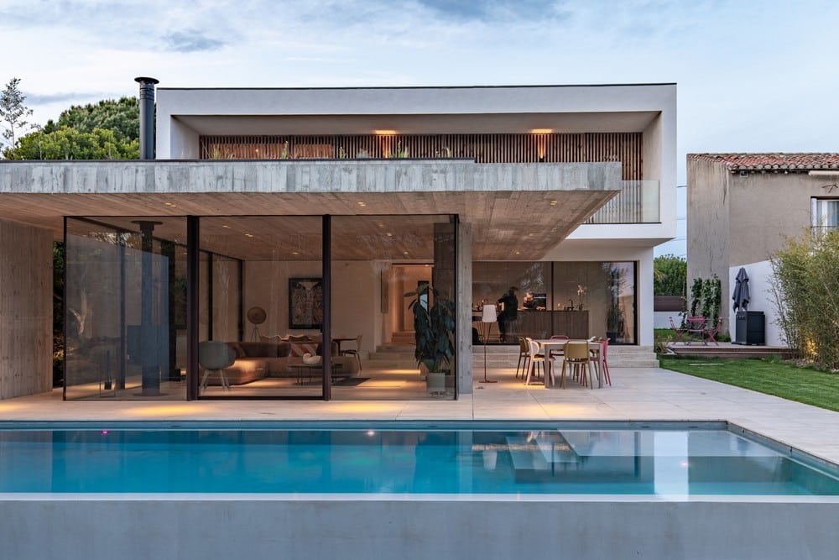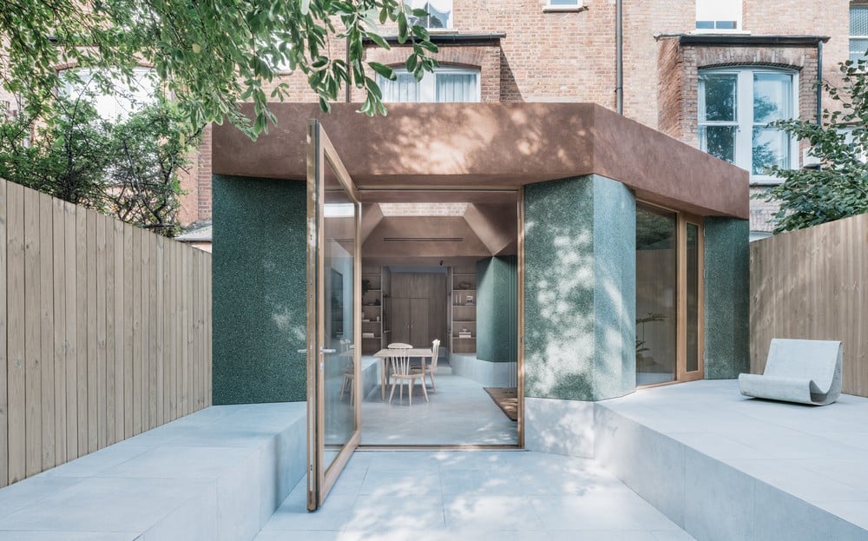A Tranquil Oasis: The Renovated Pool and Lounge at The St. Regis San Francisco
Open 24 hours for guests and residents, the reimagined swimming pool at The St. Regis San Francisco enhances the hotel’s welcoming and gracious environment. Therefore, it invites everyone to experience the art of serenity

