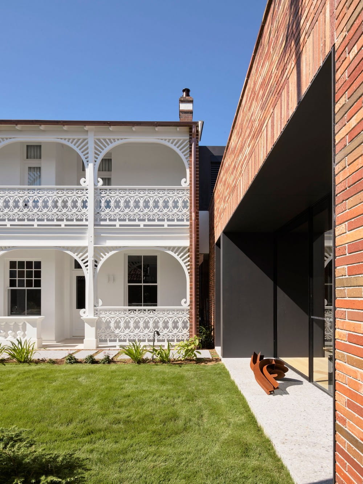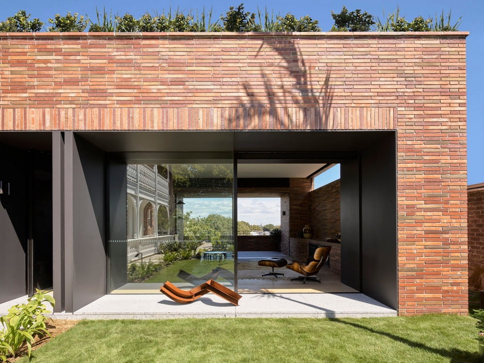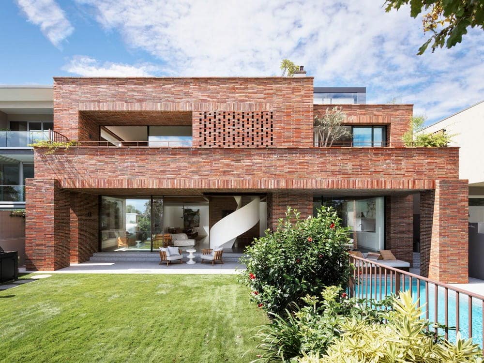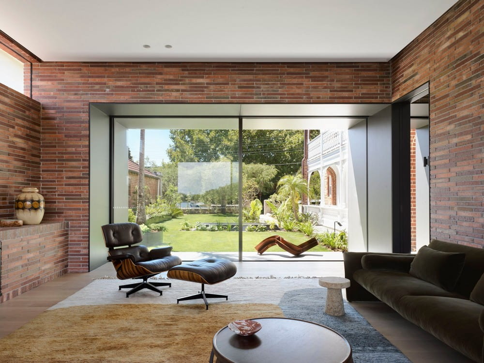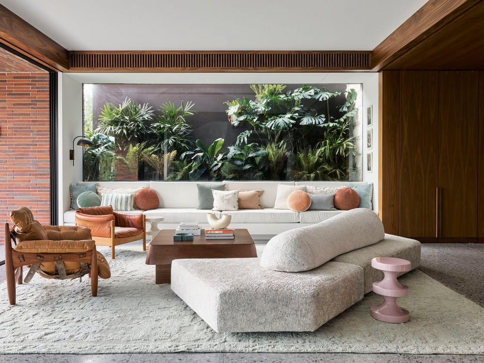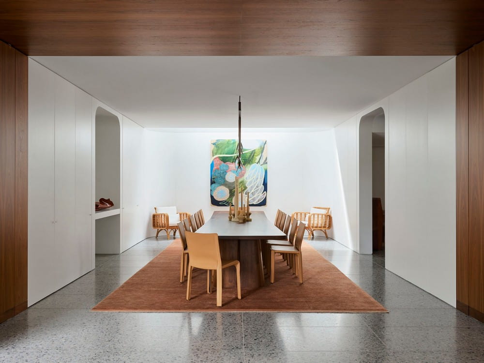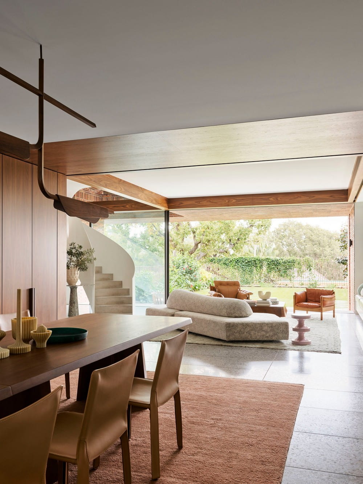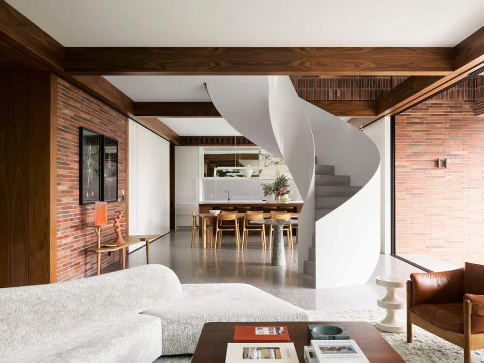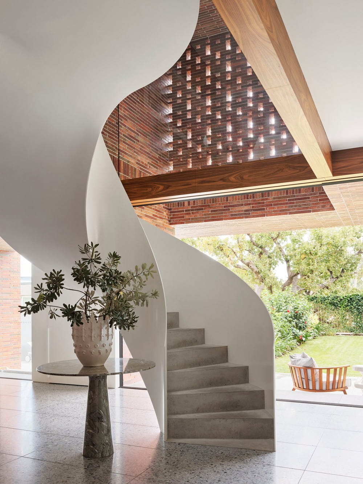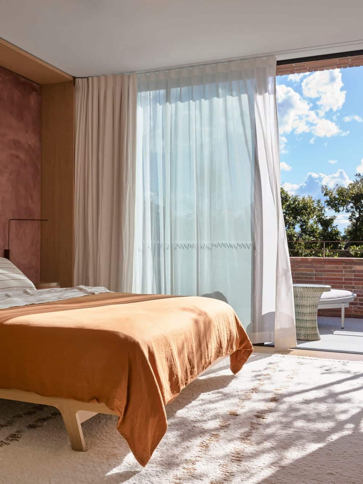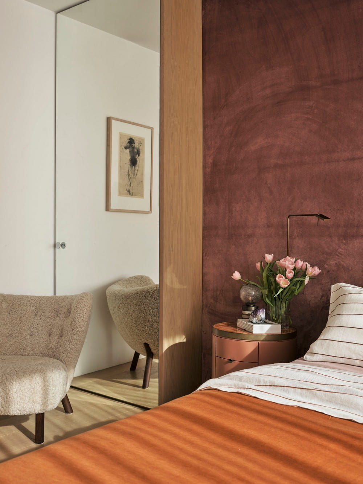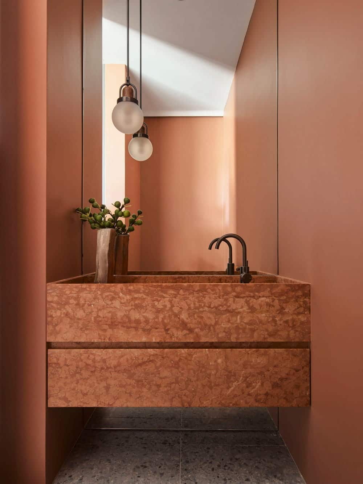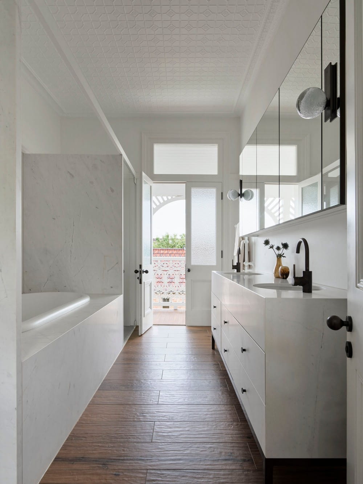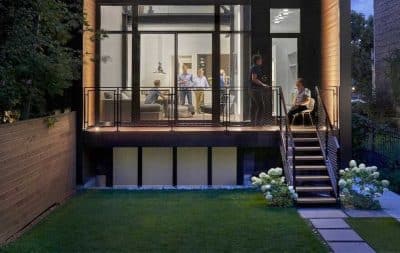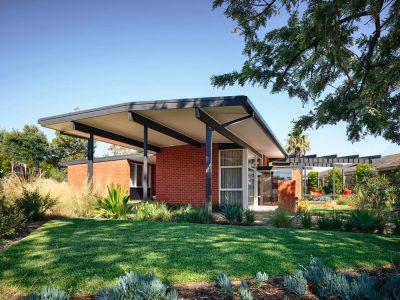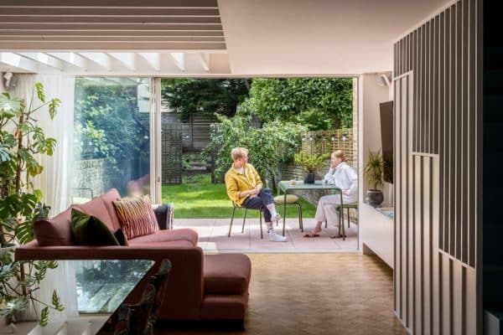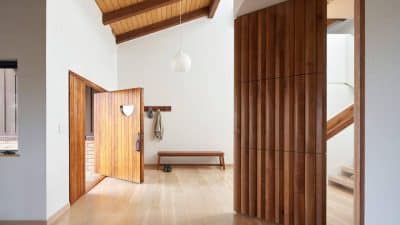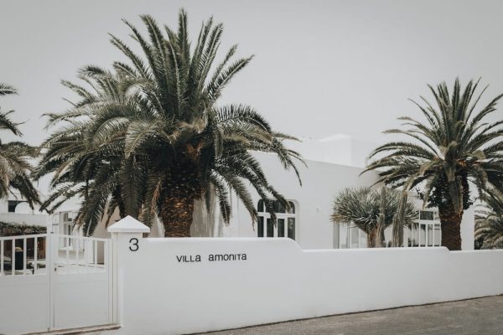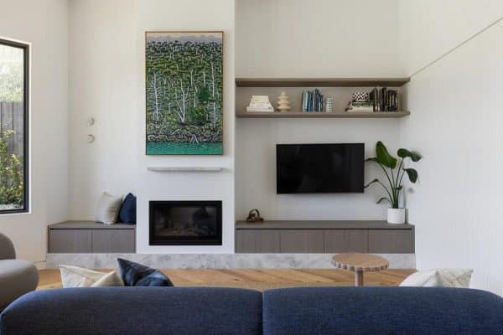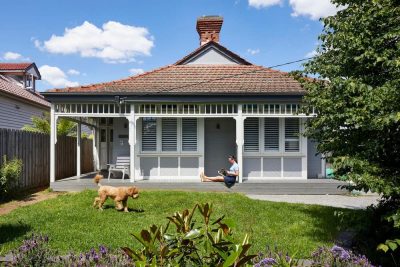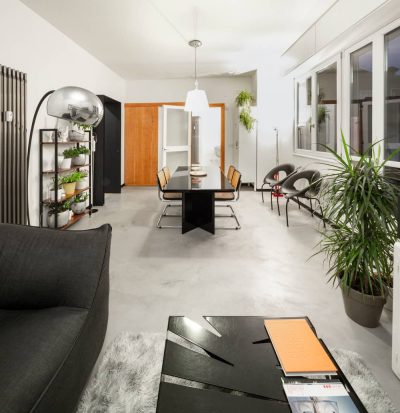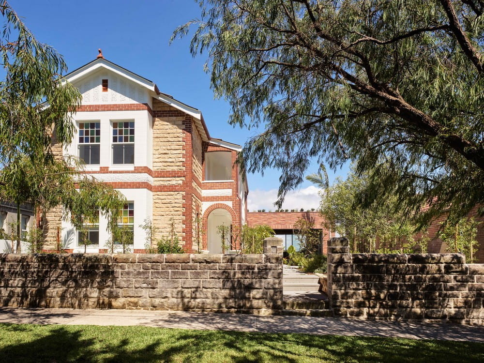
Project: Iririki House
Architecture: Madeleine Blanchfield Architects
Team: Madeleine Blanchfield, Adrianna Basile
Location: Sydney, Australia
Year: 2022
Photo Credits: Anson Smart
A quirky old local icon Iririki is an existing 1907 house, a hybrid between Victorian and federation. It was owner built so has some idiosyncrasies and is a contributory item in a Conservation area. We had to charge the old mansion with new life and add a large and functional family home without detracting from the heritage building.
Restoring and retaining most of the existing building was core to the design philosophy. We wanted to focus on energy, flow and proportion in the new design. We unpicked parts of the old building that were later additions and brought it back to its noblest state. The addition’s use of a singular red brick material allows it to be robust and powerful whilst recessive to the existing dwelling from the street frontage, with fine detail that reveals itself as the spaces open up.
The client briefed us to harness the vibrancy and uniqueness of the existing house and to sensitively enhance this by adding the proportions necessary for a life filled with pleasure, comfort and human connection. The new spaces are generous and livable, thoughtfully designed to accommodate this lively family of seven.
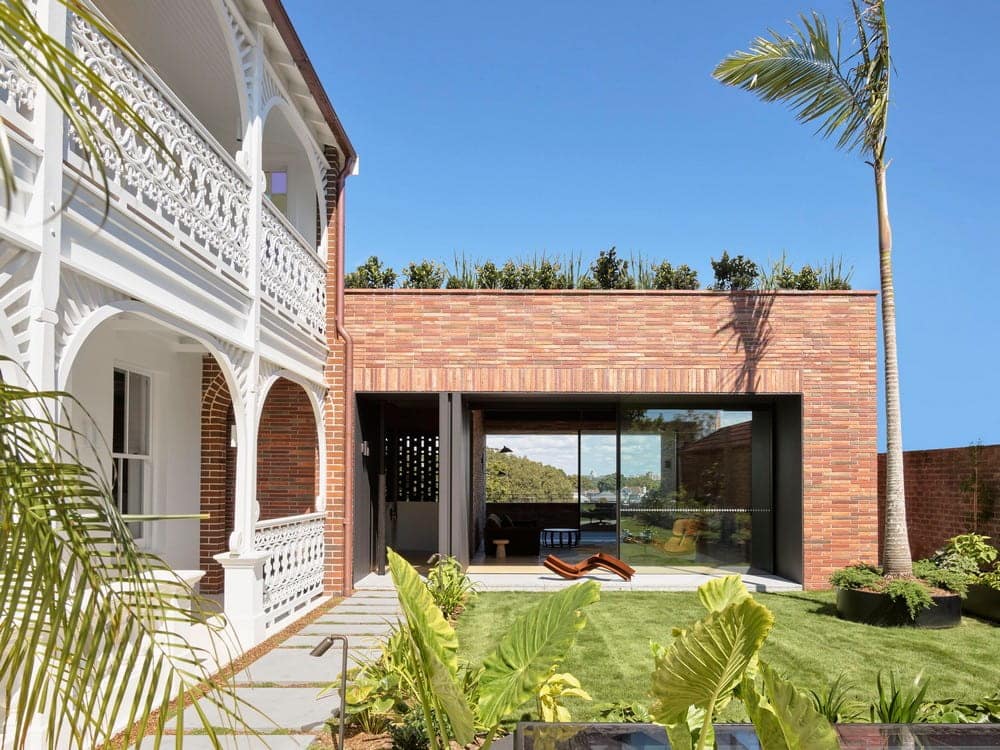
We needed to add a lot of space but wanted to be respectful and to create a sense of journey and expansion entering the house. Retaining the large garden to the north allowed us to push the extension to the rear of the steep block, so that one walks through the garden past the proud, restored Iririki House exterior before entering the airy public spaces of the new home.
The selection of red brick as the material for the addition matched in with the heritage masonry to tie past and present together in a respectful balance. The singular material is woven into a dynamic tapestry which unfolds from a small garden pavilion into a monolithic and crafted family home.
The project also holds its value beyond the owner’s home and constitutes a valuable restoration of a well-loved building which makes a notable contribution to the community streetscape.
