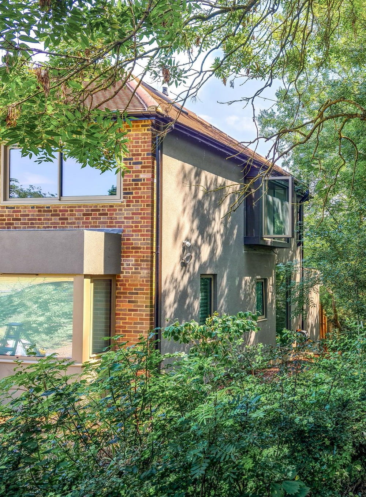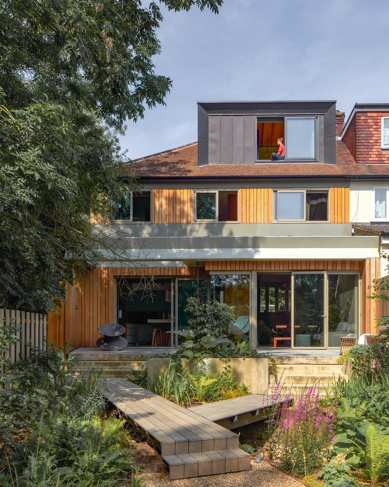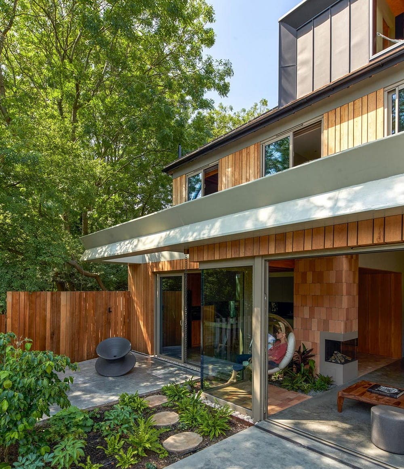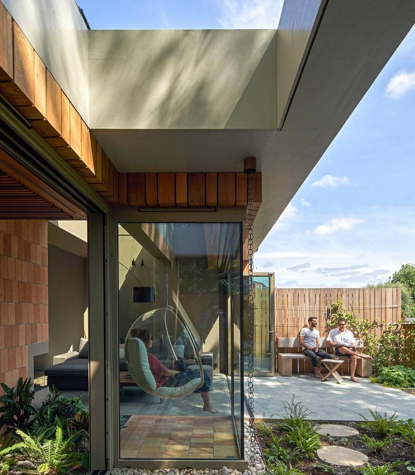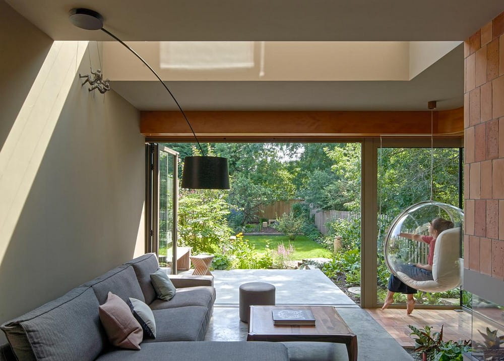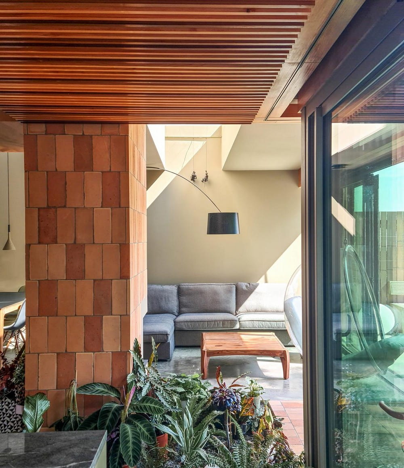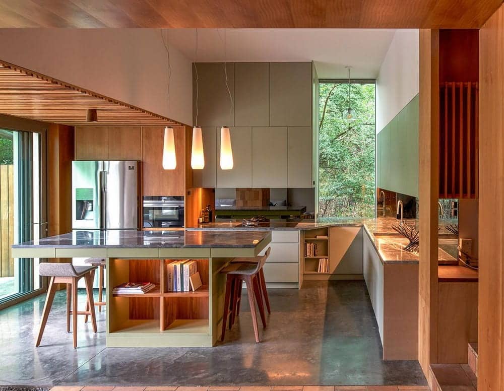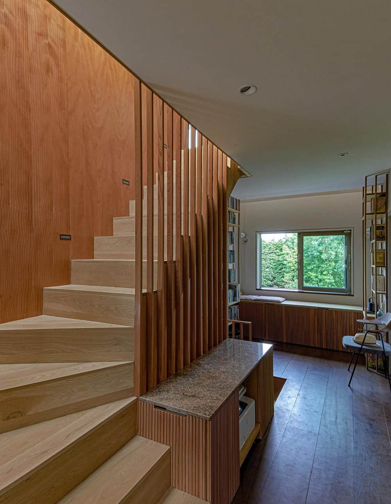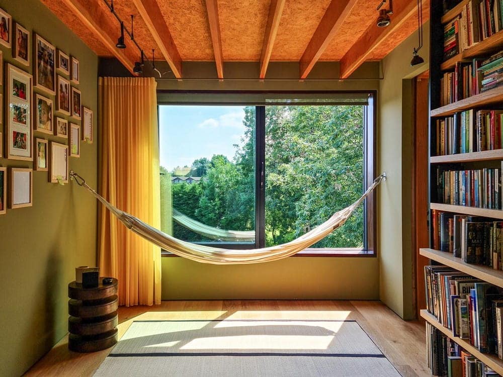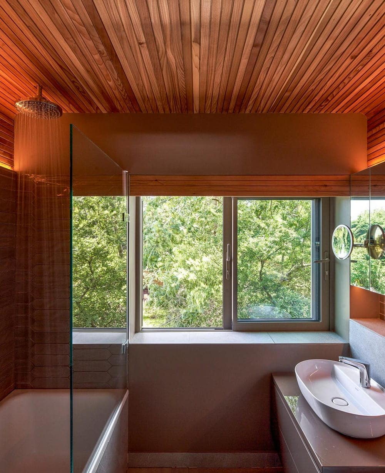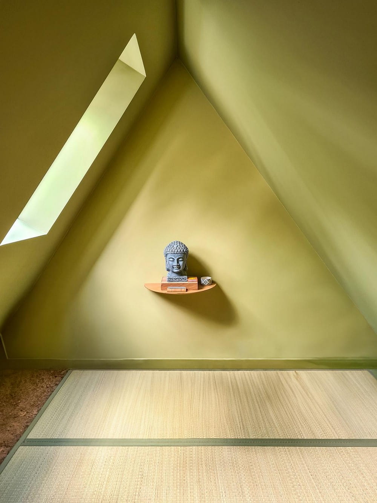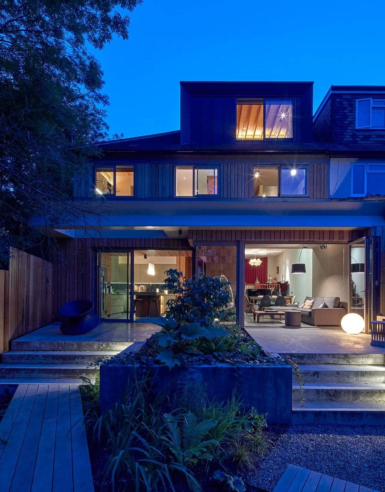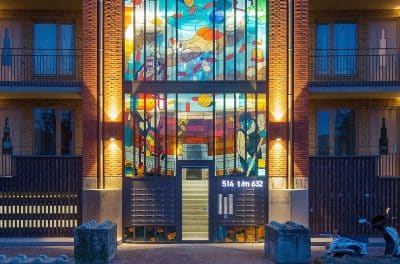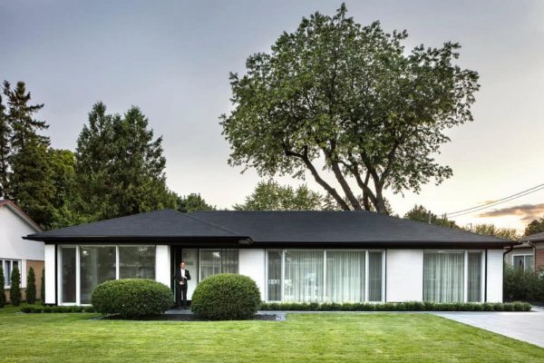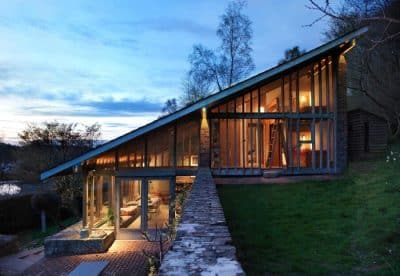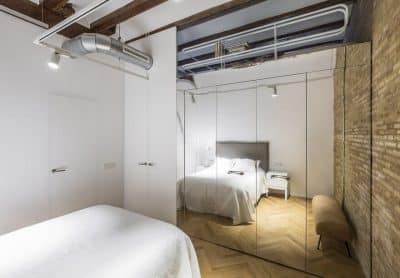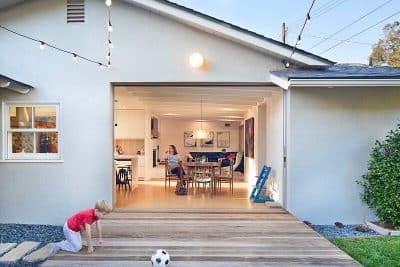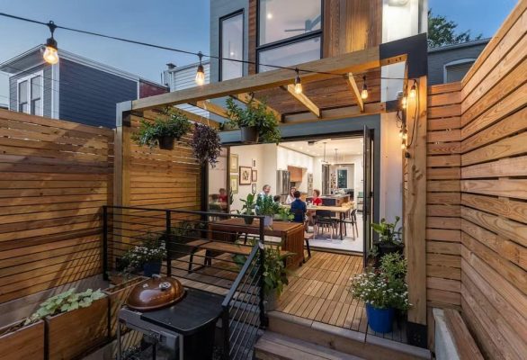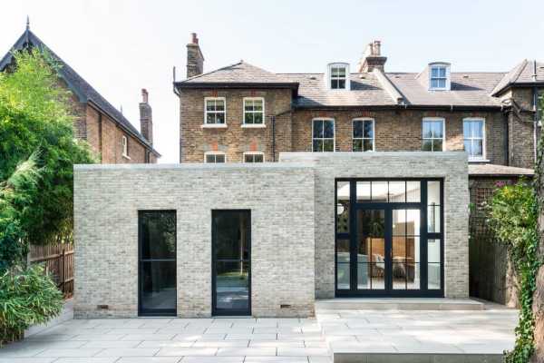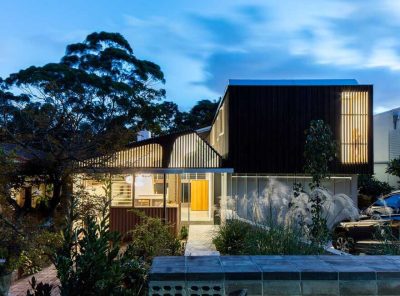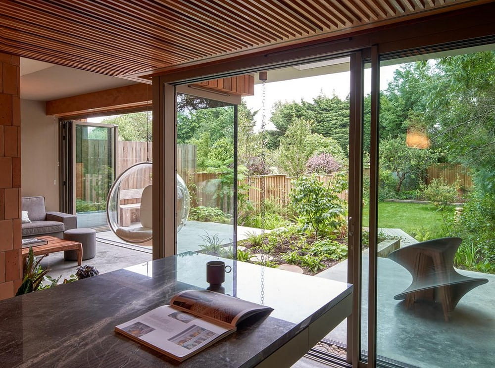
Project: Tree View House
Architecture: Neil Dusheiko Architects
Structural Engineers: Momentum
Landscape Designer: Jane Brockbank
Location: London, United Kingdom
Area: 260 m2
Year: 2021
Photo Credits: Edmund Sumner, Neil Dusheiko
Tree View House, once a plain bungalow at the end of a cul-de-sac, has been thoughtfully transformed by Neil Dusheiko Architects. The home now reflects the family’s ties to Delhi and California. Additionally, the additional space allows it to adapt to the family’s evolving needs. The design seamlessly merges social spaces with the lush landscape, creating a harmonious environment.
Design Concept
The home is designed as a yoga mat, a grounding space providing relief from the outside world. The design focuses on natural elements, emphasizing the rhythms of the sun, seasonal changes, and natural materials. Surrounded by greenery, the home offers extended views toward nearby parkland and King George’s Fields. Furthermore, a path through the landscaped front garden leads to a clear view of the verdant rear garden from the front door.
Spatial Organization
The Tree View House is subdivided into three bays, balancing spaces for rest and activity. On the ground floor, the plan smooths the transition from the street to the garden. The highest point of entry is flanked by an office and formal sitting room, with a short flight of stairs leading to the living area and garden rooms.
Hallway and Materiality
The hallway, a key transitional space, separates the kitchen from the dining room and snug. The terracotta floor differentiates it from the black poured concrete floors in the kitchen and other areas, with walls clad in golden-hued Lebanese cedar. Additionally, other ground floor materials include black poured concrete floors, polished lava stone worktops, and brick pamment cladding. The façade facing the garden is fully glazed, allowing a sweeping vista and seamless indoor-outdoor flow.
Light and Openings
The ground floor welcomes abundant natural light, with a fully glazed garden-facing façade. The formal sitting room retains its original curved bay window, while new openings have been added, including a square bay window above a study space and a large skylight in the snug. Consequently, these elements allow dappled light from the park side trees to enter the house.
Landscaping and Outdoor Integration
Inspired by the field of Hawthorn trees beyond the rear garden, Neil Dusheiko Architects collaborated with landscape designer Jane Brockbank. The garden, a natural valley collecting runoff from adjacent fields, incorporates a planted swale and lush damp-loving plants. Timber boardwalks make the entire garden accessible. Additionally, a large planter bridges indoor and outdoor spaces, with materials like polished concrete flooring and hardwood cladding unifying the two zones.
First Floor and Bedrooms
The first floor features the master bedroom lined with Brazilian Walnut and includes a secret bathroom accessed through a cupboard. Two additional bedrooms and study spaces for the children are also on this floor. A bathroom with glazing just above shoulder height allows light from both sides of the house. Furthermore, a fully glazed oriel window projects out the side of the house, forming a peaceful seat among the tree branches.
Uppermost Floor
The uppermost floor offers a relaxing atmosphere with a meditation shrine, gym, and library carved into the roof. Bamboo flooring and tatami mats continue the theme of natural materials, enhancing the sense of informality and relaxation.
Conclusion
In conclusion, Tree View House by Neil Dusheiko Architects harmoniously blends natural elements with thoughtful design, creating a flexible and inspiring home. The integration of indoor and outdoor spaces, the use of natural materials, and the seamless connection to the surrounding landscape make Tree View House a testament to innovative and sensitive architectural intervention. Ultimately, this transformed bungalow now serves as a serene and adaptable sanctuary for its occupants, reflecting their unique history and connection to both nature and their past homes in Delhi and California.
