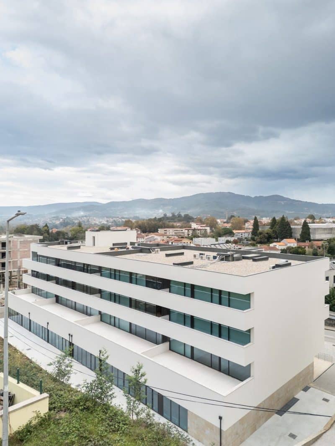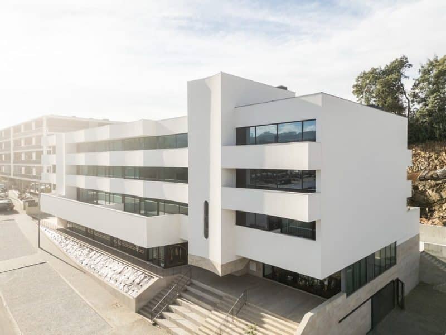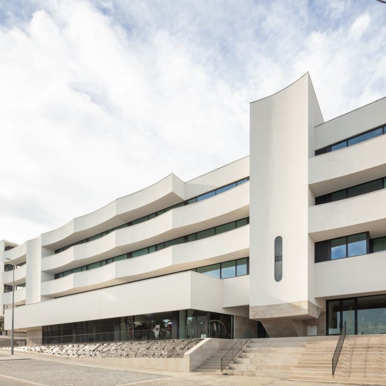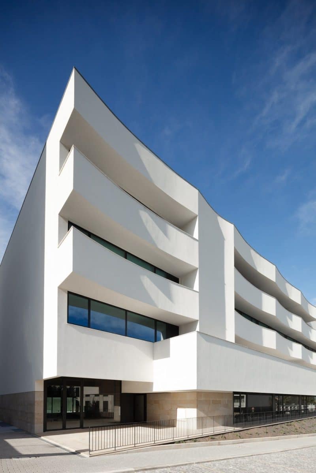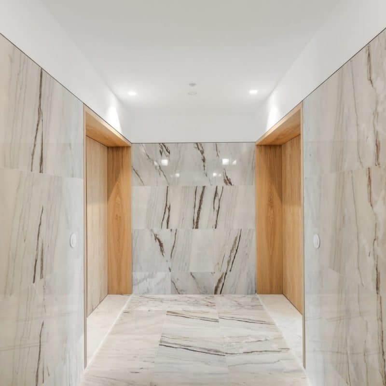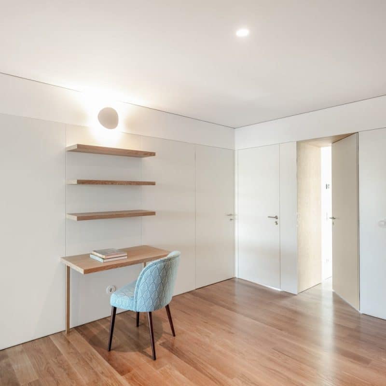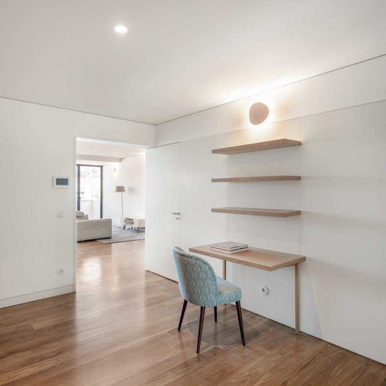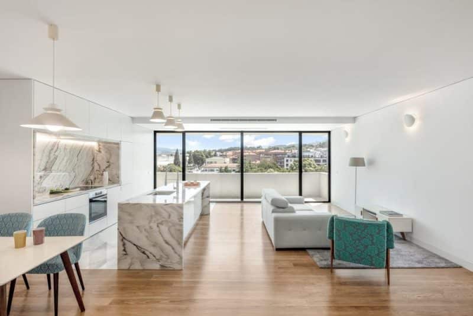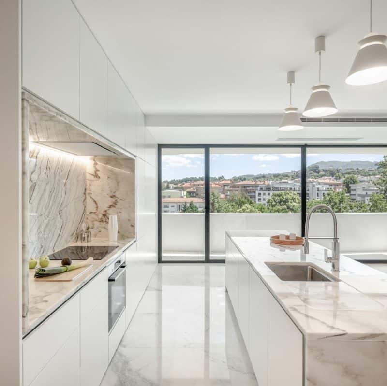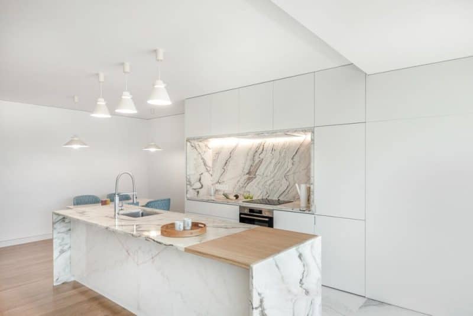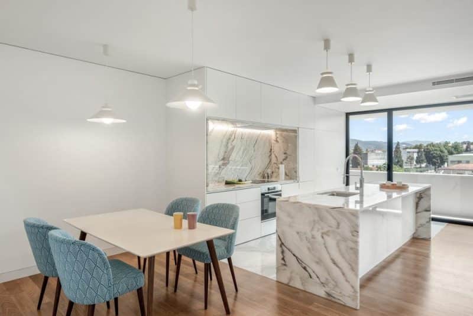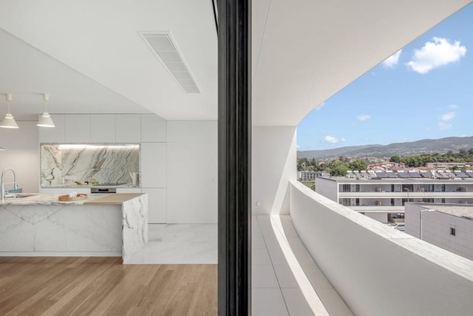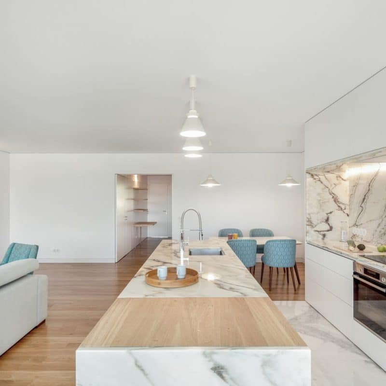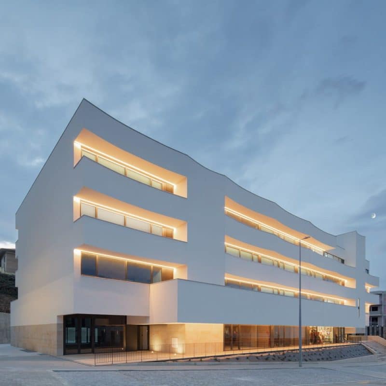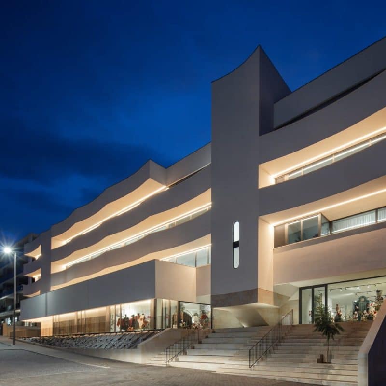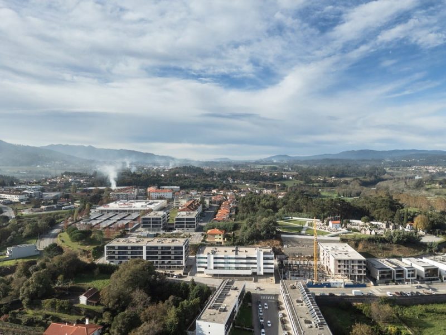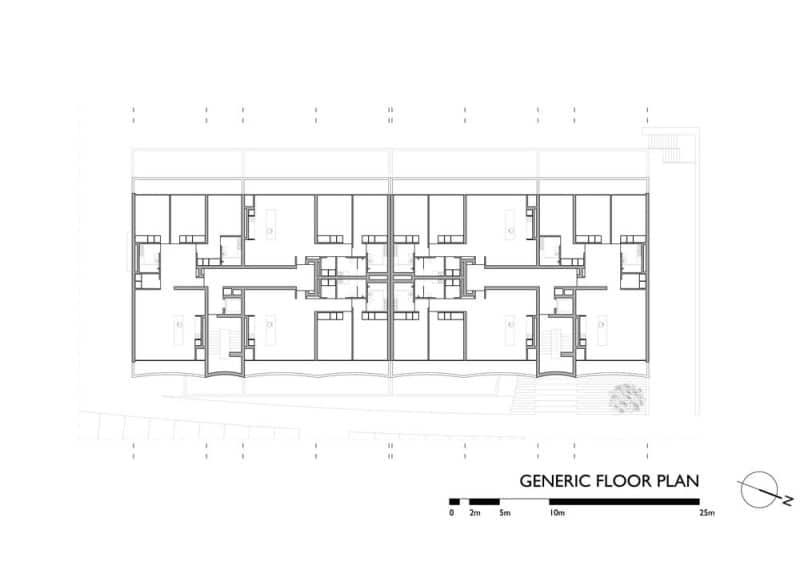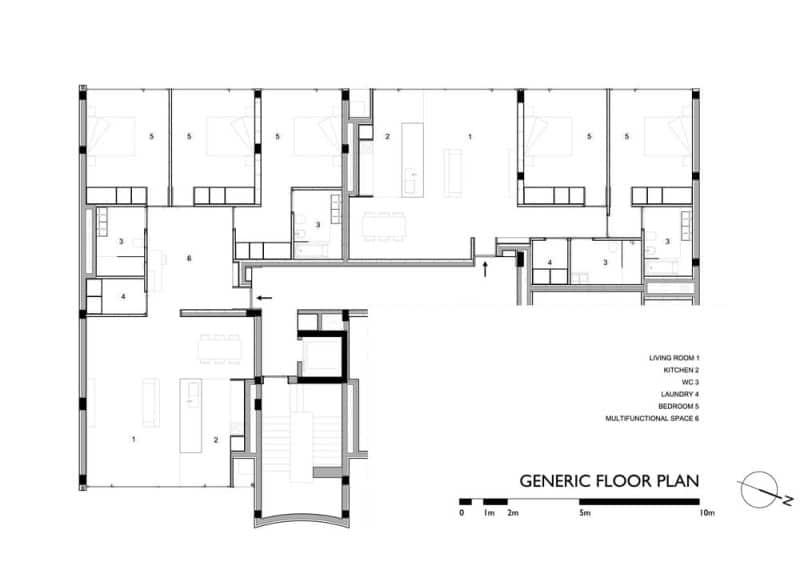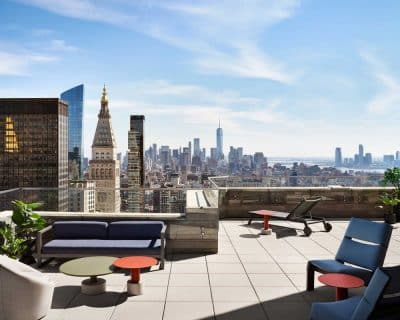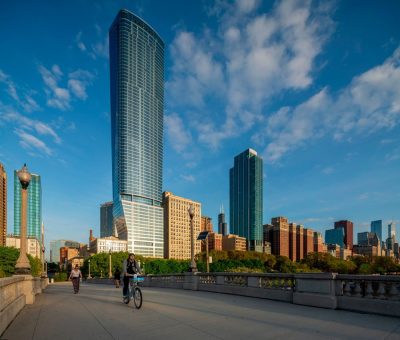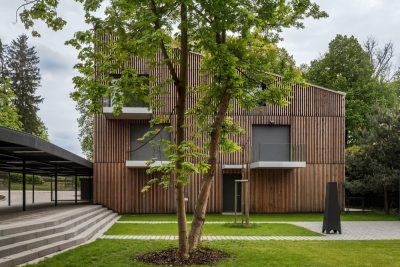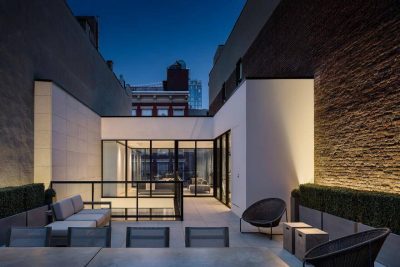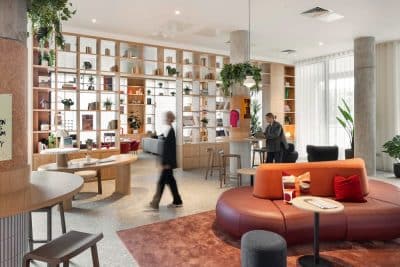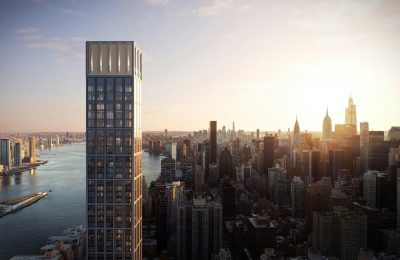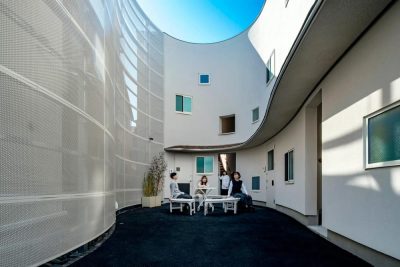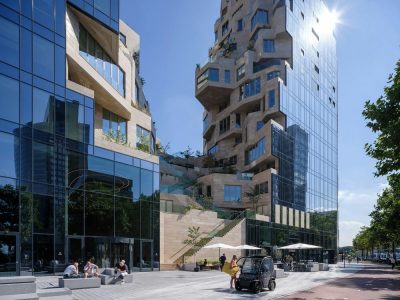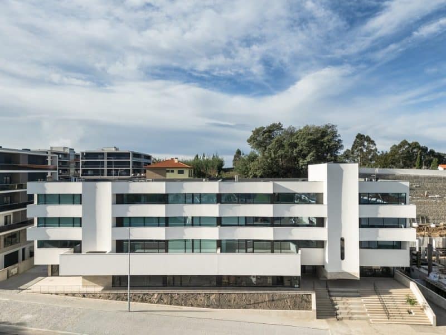
Project: Aurora 10 Building
Architecture: Tiago do Vale Architects
Team: Tiago do Vale, Adriana Gonçalves, Paula Campos, Clementina Silva
Construction: Rio Sul L.da
Location: Ponte de Lima, Portugal
Area: 1247 m2 – footprint
Year: 2024
Photo Credits: João Morgado
Designing in suburban housing developments presents a significant urbanistic challenge. These areas often lack a cohesive strategic vision, making it difficult to establish a strong urban identity or enhance the quality of life they provide. As a result, many buildings fail to connect with their surroundings, leaving fragmented spaces that lack the structured, organic streets typically found in well-developed urban areas.
The Aurora 10 Building seeks to address these challenges by reinterpreting the plot’s design in a way that both responds to its immediate context and anticipates future urban connections. On one hand, it aligns with existing visual elements, ensuring coherence with the surrounding environment. On the other, it fosters continuity, creating richer interactions with both current and future developments. Most importantly, it actively participates in shaping public space rather than merely occupying it.
A Dynamic Façade That Engages with the City
Although the project’s design is highly rationalized, the treatment of the main façade introduces a delicate interplay of light and shadow. This approach softens the monolithic nature of the structure, using vertical panels to disrupt the horizontal gesture of the balconies. The resulting contrast shifts throughout the day, sometimes appearing subtle and other times more pronounced, mirroring the vertical rhythms found in the dense streets of historic city centers.
In many suburban developments, public space consists only of leftover areas between scattered buildings. This often leads to unstructured environments with little urban quality. Recognizing this, the Aurora 10 Building integrates its design with the surrounding streetscape, extending its multifunctional program into transitional spaces between public and private domains. In doing so, it blurs traditional boundaries and enriches shared urban spaces.
Connecting Public and Private Spaces
The project’s engagement with public space is particularly evident at street level. The sidewalks seamlessly extend into a covered commercial gallery, which culminates in a northern access point designed as both a staircase and an informal auditorium. This space, sheltered over time by a growing Jacaranda tree, provides a welcoming area for rest and social interaction.
This architectural approach also informs the design of the northern block’s staircase, which serves as both a functional element and an urban landmark. Positioned at the end of a long street, this feature draws inspiration from neighboring buildings while creating a distinct identity for Aurora 10, reinforcing its relationship with the broader cityscape.
Efficient Planning and Flexible Living Spaces
With a highly systematized plan, the building follows a simple, regular rhythm that prioritizes efficiency. By minimizing circulation spaces and avoiding complex geometries, the design maximizes usable areas while maintaining a sense of openness.
This efficiency is particularly evident in the three-bedroom apartments, which include an additional flexible space without a predefined function. Residents can adapt this area to suit various needs, such as a study, workshop, library, or office. Alternatively, with subtle partitioning, it can be converted into practical spaces like storage, a laundry area, a pantry, or a closet. This adaptability enhances the apartments’ functionality, catering to both long-term domestic needs and short-term lifestyle changes.
Drawing inspiration from the “middle-of-the-house” concept in Azorean vernacular architecture, these adaptable spaces contribute to a higher quality of life by allowing residents to personalize their living environments. The simple, elemental geometries further support efficient use, ensuring that every square meter is purposeful.
Material Choices and Environmental Considerations
The material palette emphasizes natural and locally sourced elements. Domestic woods, such as oak and chestnut, create warmth, while Estremoz marble is used in wet areas for durability and refinement. The façade features projecting balconies and recessed glazed openings, providing an expansive glass surface that maximizes views while maintaining privacy and controlling solar exposure.
At its base, the building rests on locally quarried granite, reinforcing its connection to the site while grounding its otherwise lightweight and abstract form.
Shaping the Future of Suburban Development
More than just a building, the Aurora 10 project seeks to redefine the relationship between architecture and the urban environment. By integrating light, form, and strategic spatial organization, it transforms a standard suburban lot into a dynamic, engaging, and forward-thinking space.
Through its blend of technical precision and organic fluidity, the project highlights the importance of designing with both neighborhoods and cities in mind. Rather than simply existing within its surroundings, Aurora 10 actively contributes to the conversation on future urban development, setting a precedent for more integrated and responsive suburban architecture.
