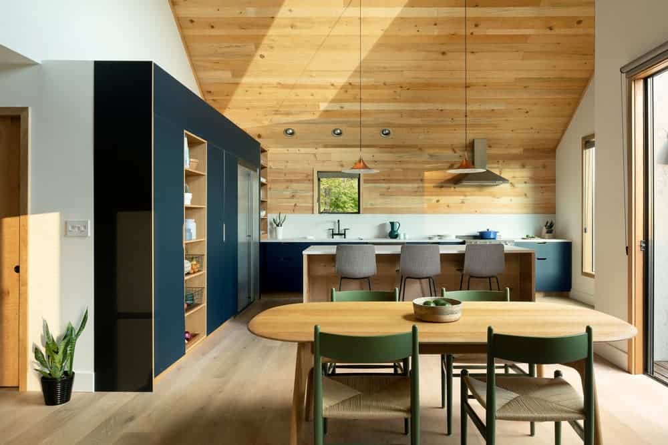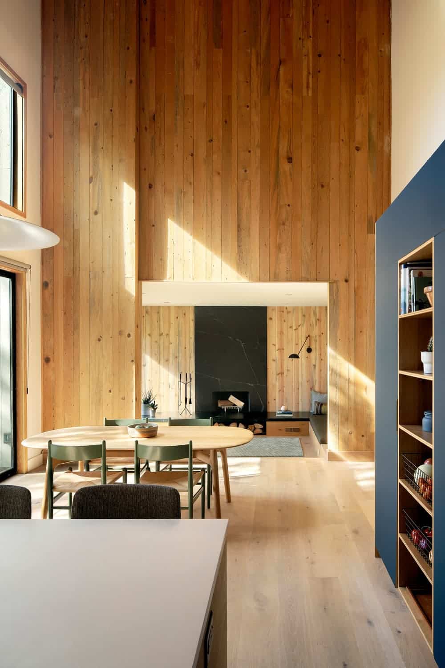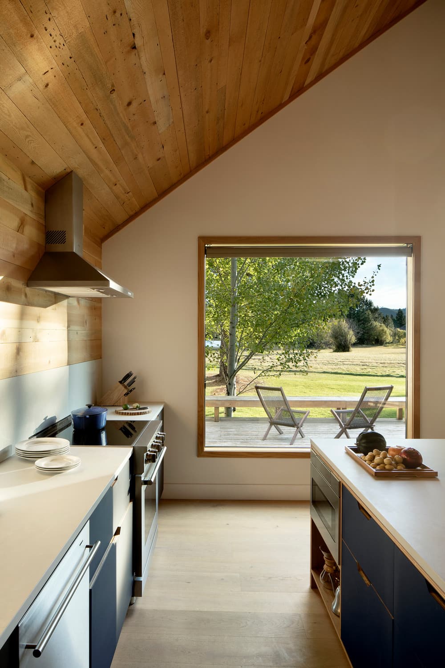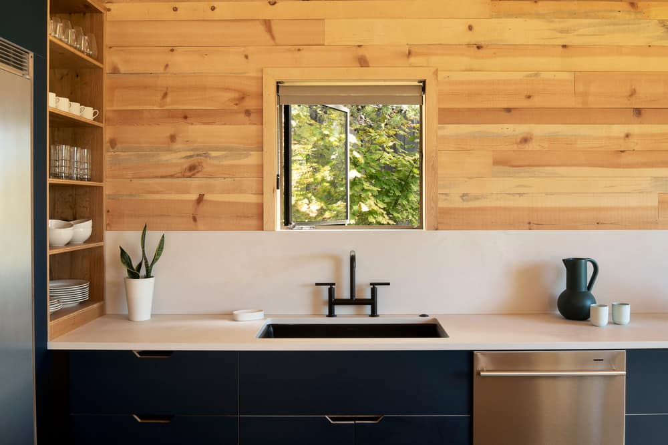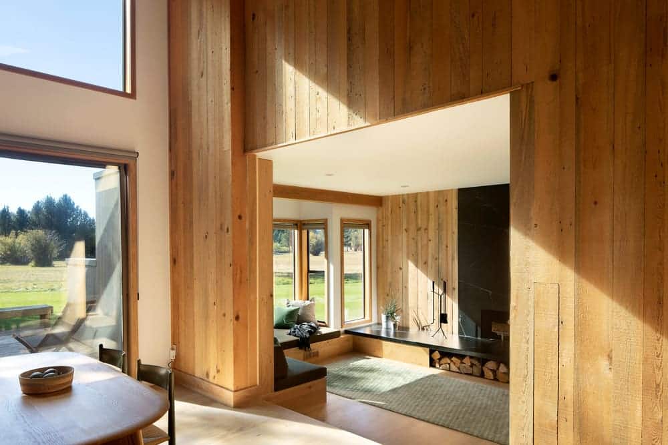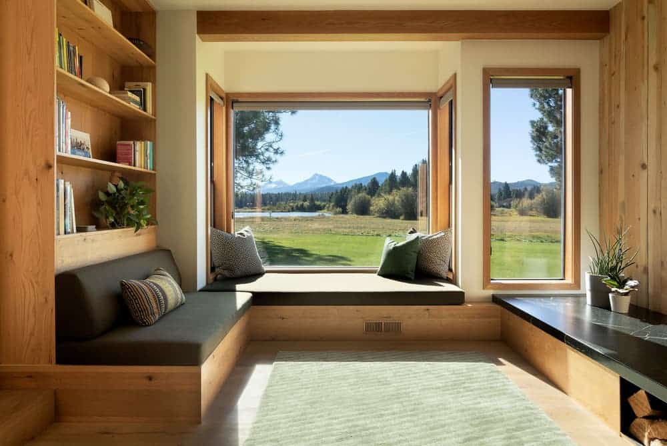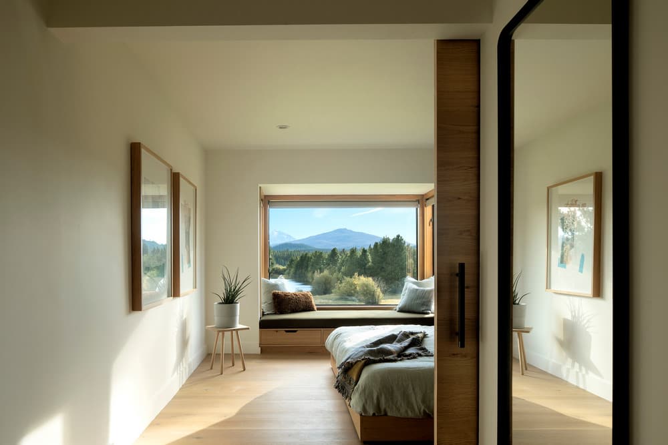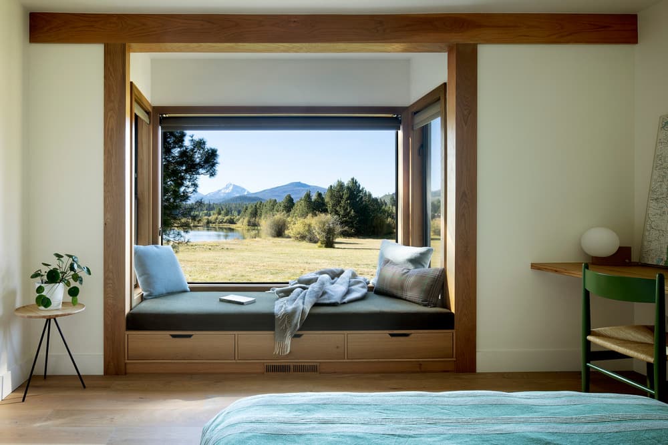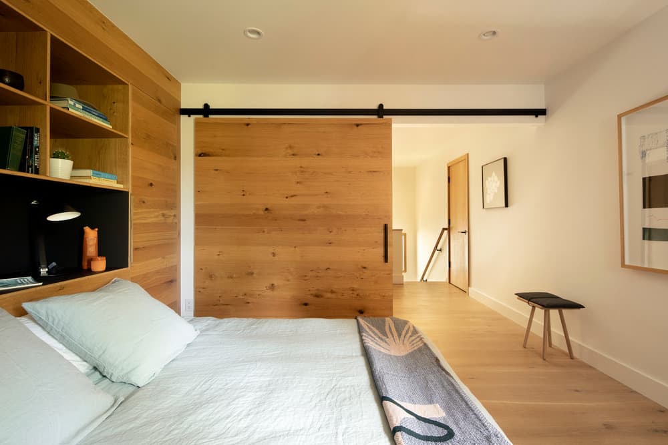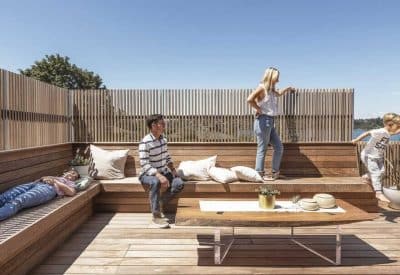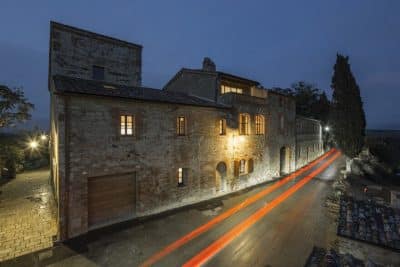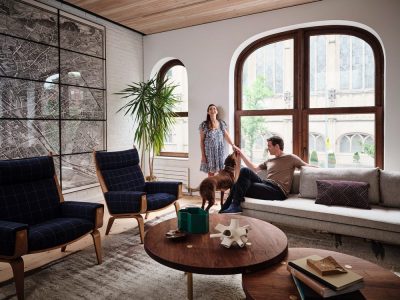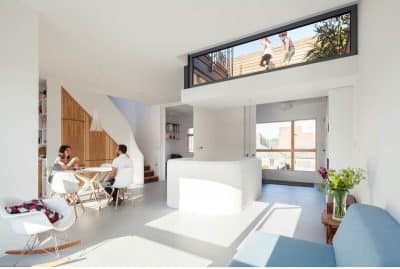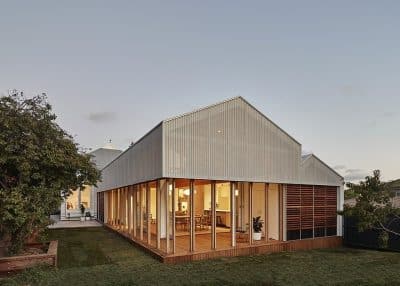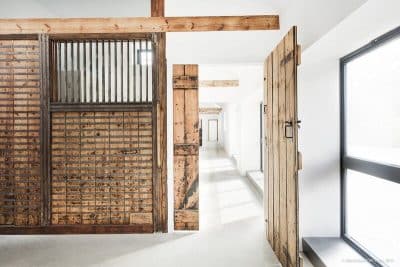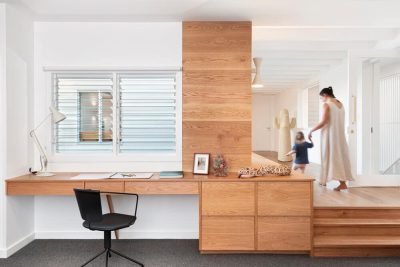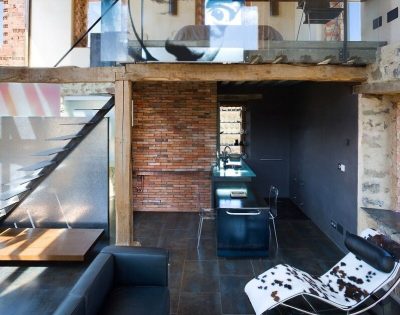Project: Bailey Residence
Architecture and Interiors: Hacker Architects
Hacker Design Team:
Jennie Fowler – Design Principal
Sarah Post-Holmberg – Project Architect
Janell Widmer – Interior Designer
Tom Schmidt – Architect (CA)
Amelie Reynaud – Architect (CD)
Pat Thorne – Furniture Procurement
Project Team
Contractor: Construction Management Services
Structural Engineer: Madden & Baughman Engineering
Location: Black Butte Ranch, Oregon
Area: 1,800 SF Renovation
Photography: Jeremy Bittermann
Hacker reworks the Bailey Residence as a vibrant, nostalgic interior renovation of a 1970s condo at Black Butte Ranch in Central Oregon
The Bailey Residence offered a rare opportunity to renovate the interiors for one of the original 1970s Country House Condos at Central Oregon’s Black Butte Ranch – a beloved family home that had not been updated in many decades.
The renovation’s design is a loving tribute to the original design concept, with a vibrant, nostalgic mix of colors and textures. From the bathroom tiling to the soapstone fireplace, each detail seeks to blend the retro spirit of the original interiors with a modern color palette that draws inspiration from the Ranch’s beautiful natural setting. Much of the design focuses on peeling back the aging interior layers to uncover the beautiful wood structural elements of the Bailey Residence that have been there all along. Carpet and drywall are stripped away to reveal the blue and buggy pine of the original structure, and great care was taken by the design team to match any new wood detailing with the particular vintage of Bailey’s existing buggy blue pine. The exposed wood creates a rich natural pattern that is reminiscent of a cozy ranch cabin, and provides an elegant, understated backdrop throughout the entire home.
Flexibility and simplicity were a top priority for the homeowners. The renovation simplifies the layout, creating spaces that are open and easy to navigate. Multiple walls have been removed to create more voluminous spaces that let natural light and views into every room. Early in the design, the team discovered in the original drawings that a large window in the main living room space had been left out in the original construction, and they were able to incorporate this element back in through the renovation. New built-in shelving and cabinetry is a prominent feature in nearly every room, minimizing the need for furniture and making efficient use of every space in the home with a relatively small footprint.

