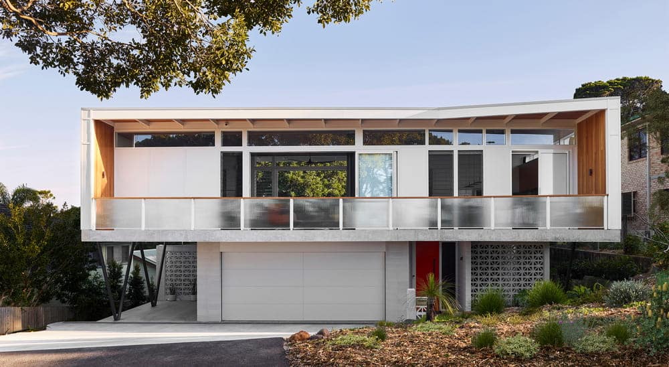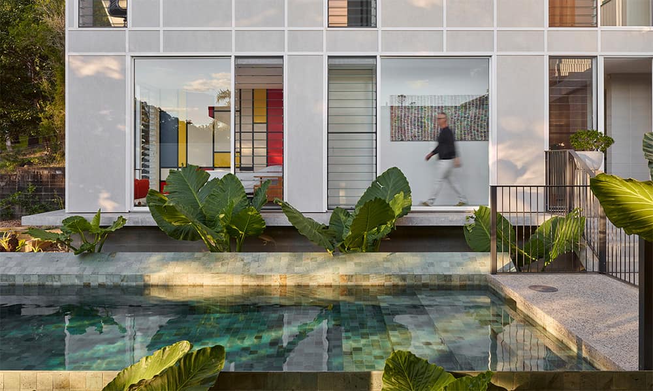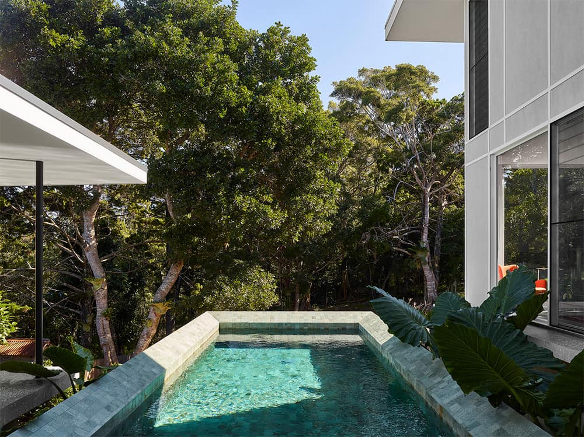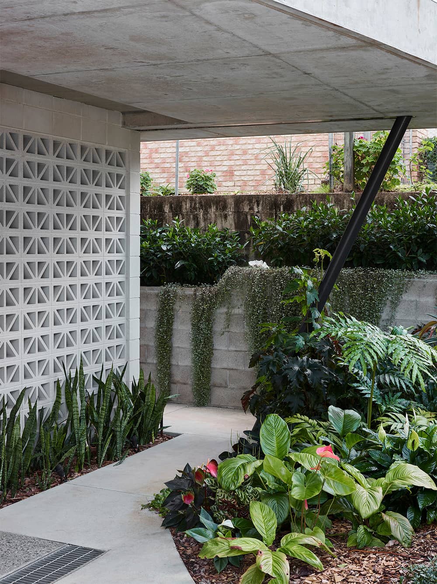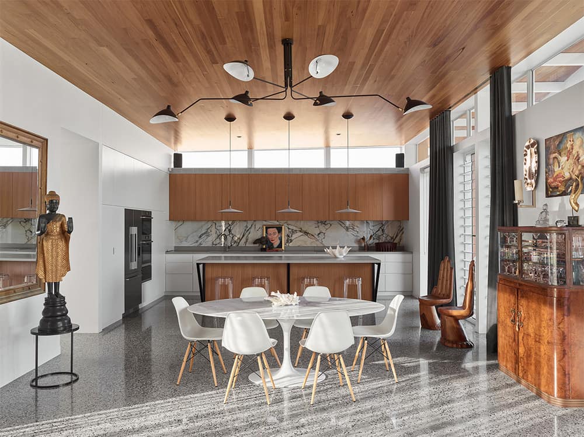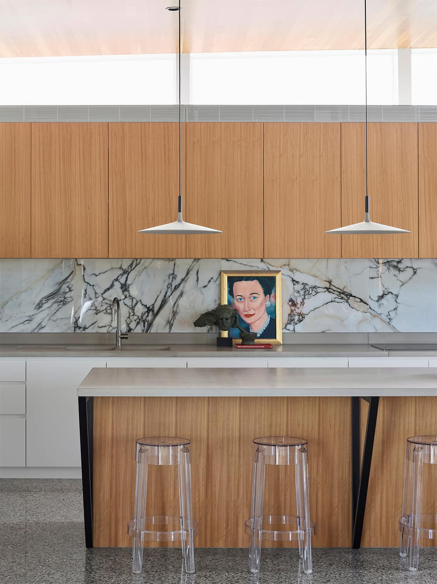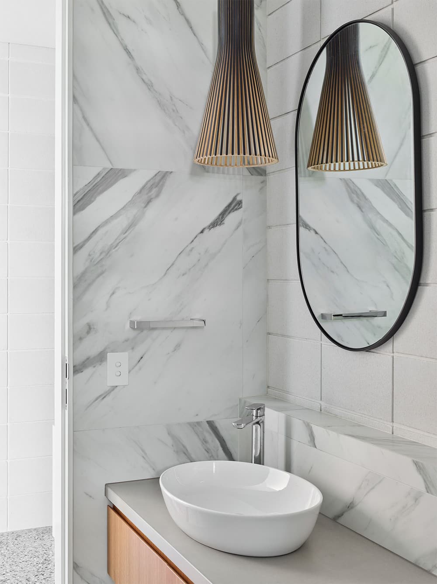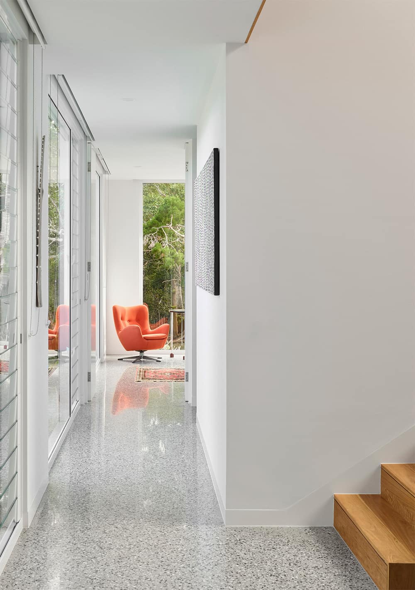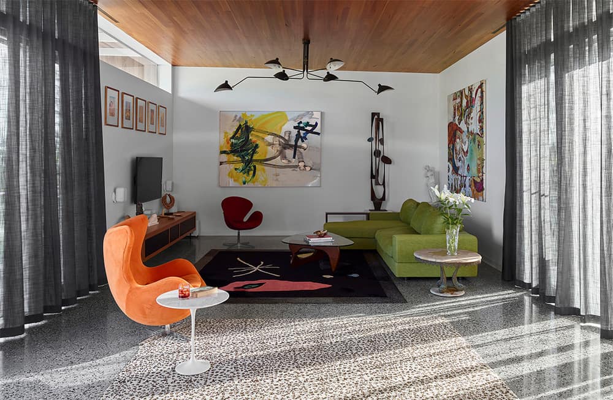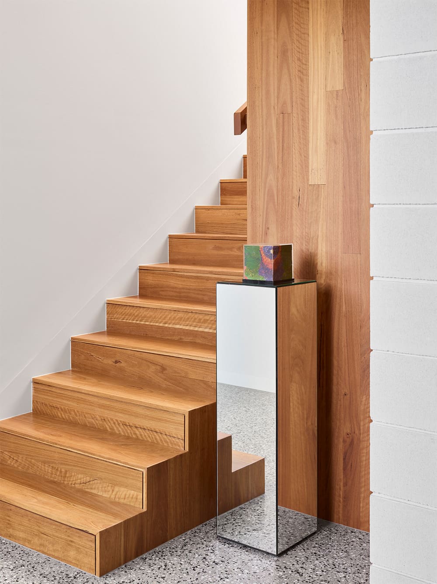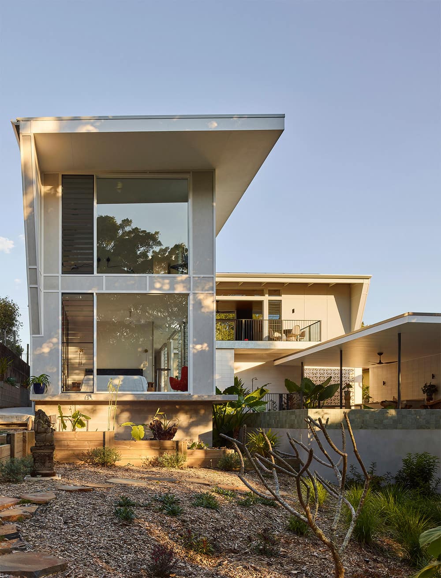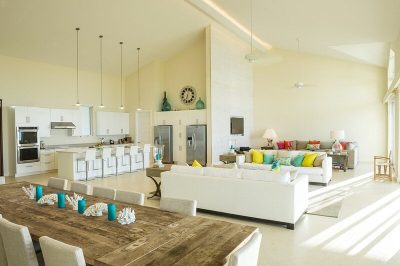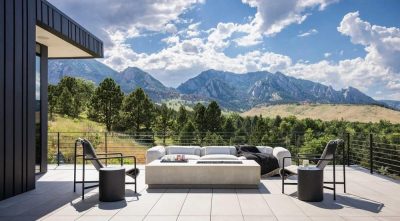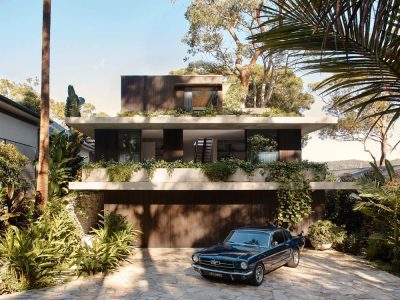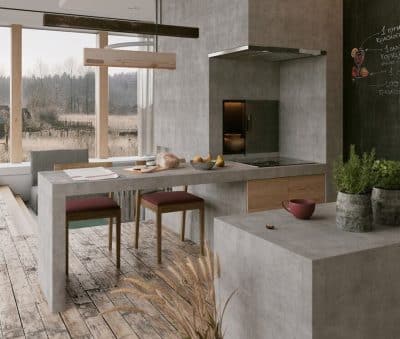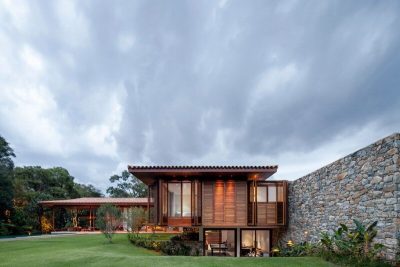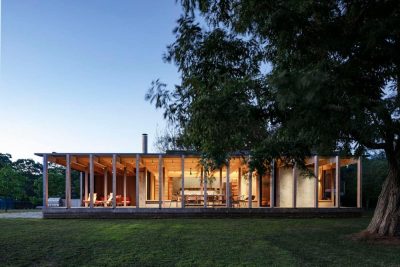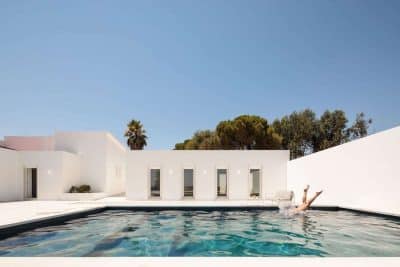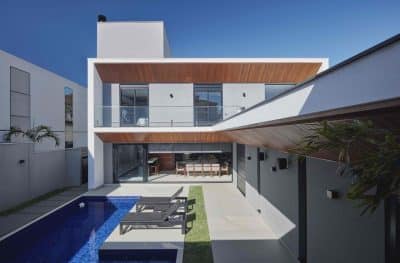Project: Pine Avenue House
Architects: Harley Graham Architects
Author: Pam Harley
Builder: Belcon Constructions
Engineer: Phillip Wallace
Location: East Ballina NSW, Australia
Photography: Toby Scott
Text by Harley Graham Architects
Pine Avenue was born out of our client’s desire for a contemporary take on the ‘modernist box’ he so keenly admired. A coincidental encounter at Palm Springs Modernism Week 2017, founded a fortuitous union of client and architect, bound by a shared interest and passion for mid-century design.
The brief for a new home in the Northern Rivers region was to provide a private escape, away from the hustle and bustle of Sydney where the client had spent his working life. His intentions were straightforward from the outset- creative planning that could achieve privacy and maximise views; a great room that could act as a gallery space for an expansive collection of mid-century wares, antiques and art; and an entertainer’s delight with expansive kitchen and outdoor pool pavilion.
Pine Avenue house is neither Palm Springs nor Ballina. It draws upon the client’s aspirations and unique location, to create a home that is both a canvas for the owner’s personality, and is itself a pragmatic expression of his ode to mid-century design.

