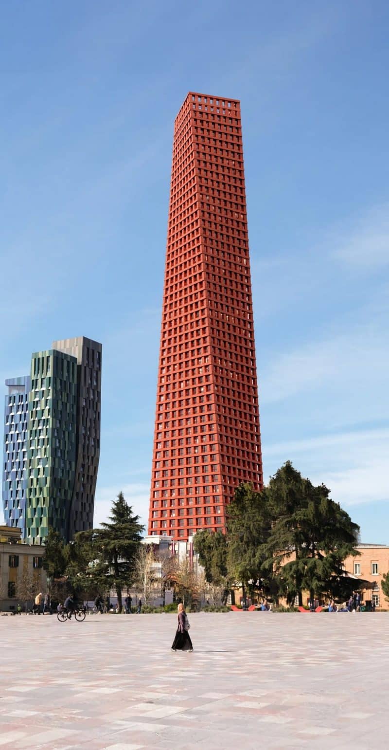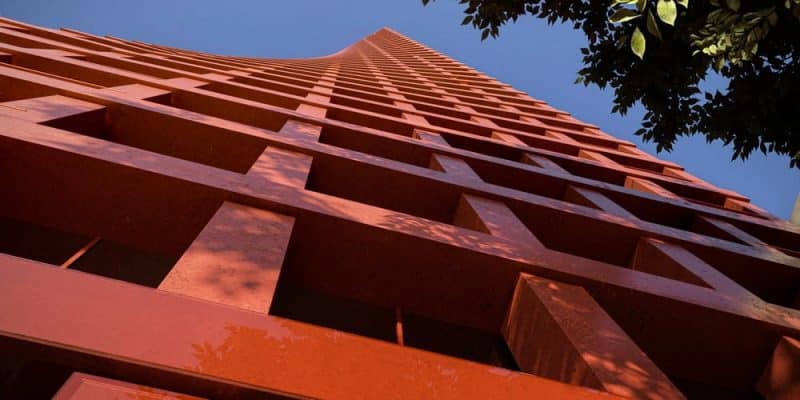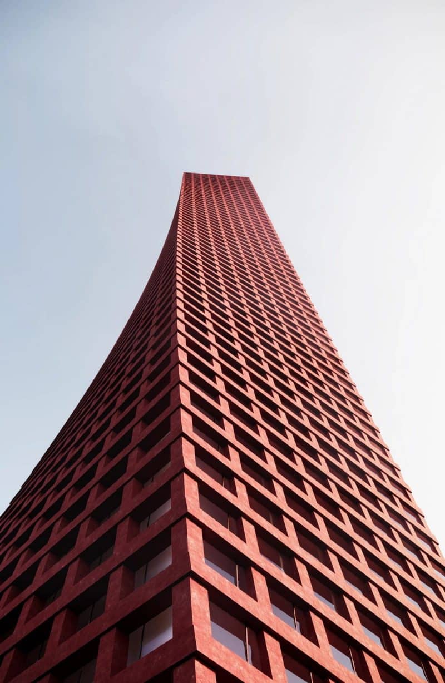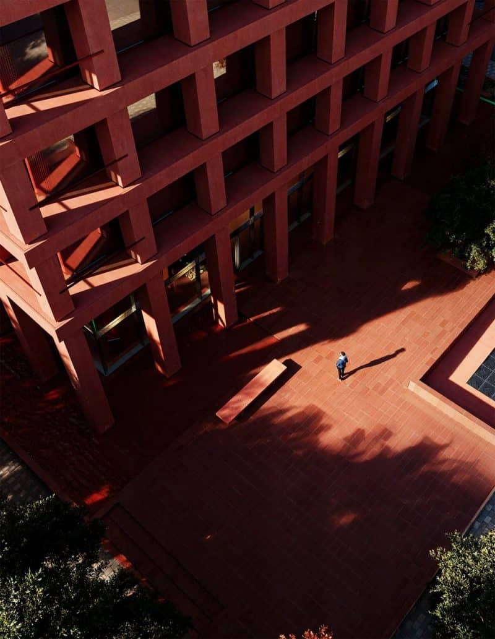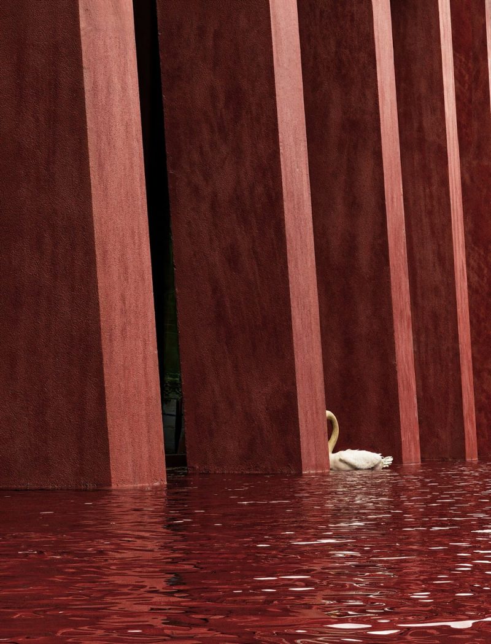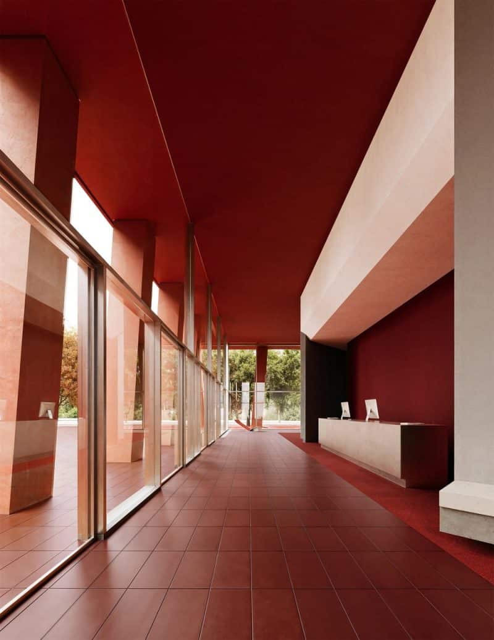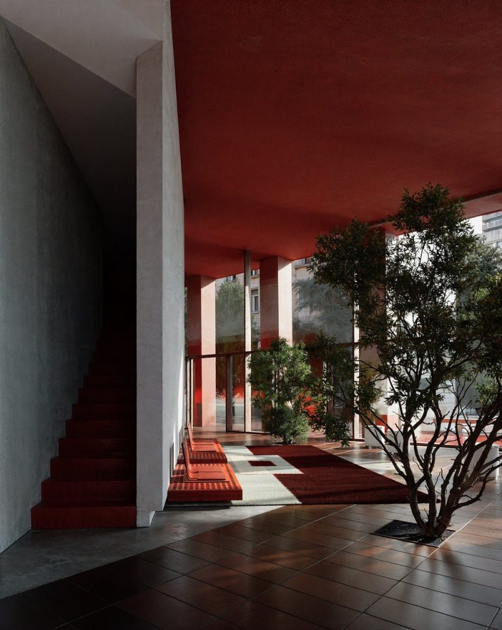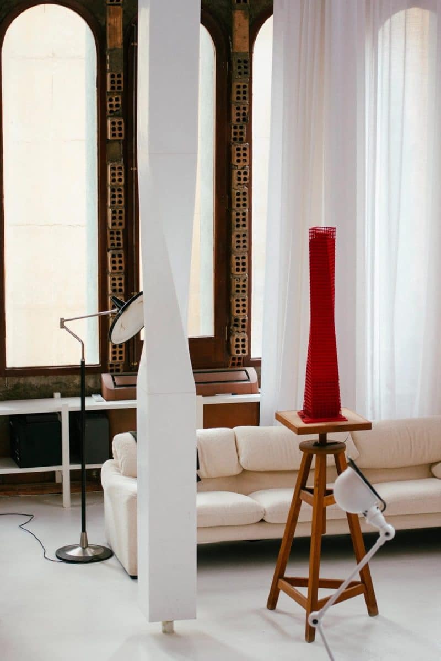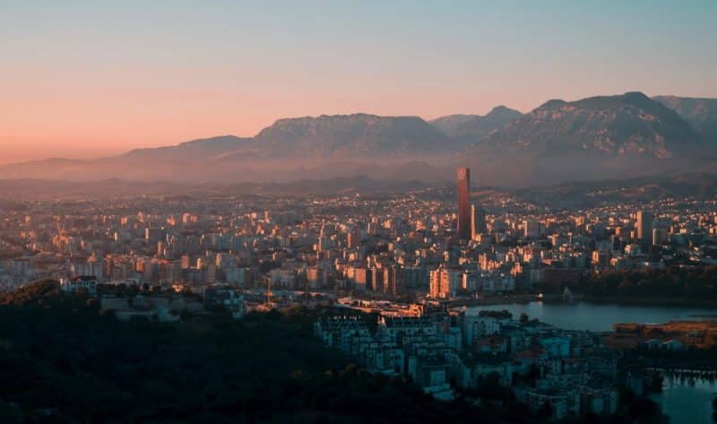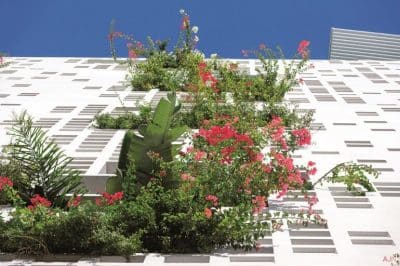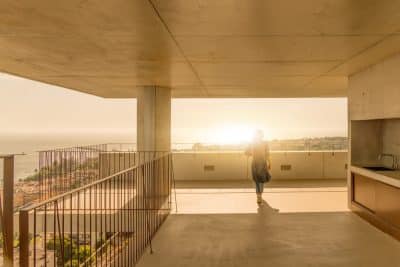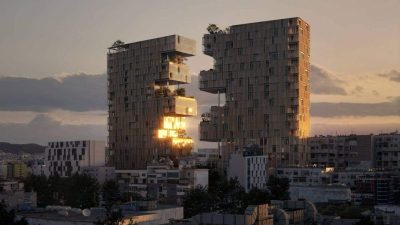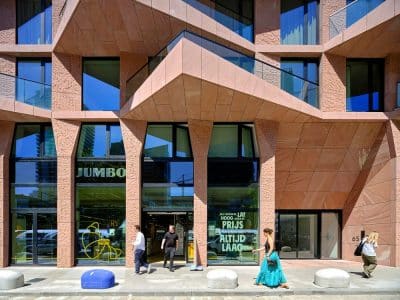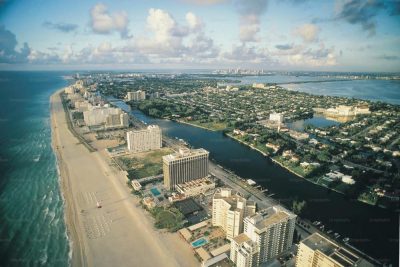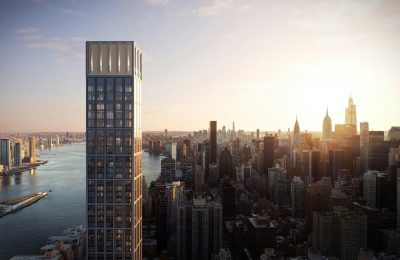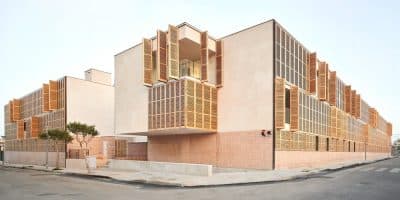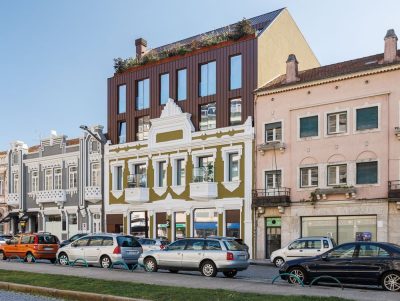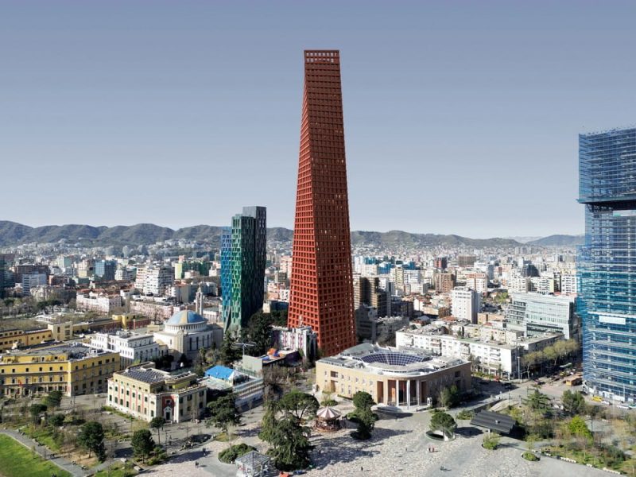
Project: Barcelona Tower
Architecture: Bofill Taller de Arquitectura
Location: Tirana, Albania
Year: 2025
Photo Credits: Bofill Taller de Arquitectura
Any addition to Tirana’s burgeoning skyline calls for a simple yet elegant concept. Nowhere is this truer than in the architecture emerging around Skanderbeg Square, the city’s main plaza and cultural heart. Barcelona Tower makes a bold contribution while respecting the historical identity of the area.
A Modern Landmark with a Twisting Identity
Barcelona Tower serves as a striking modern landmark, rising 190 metres into spectacular view with a single, graceful twist. This twisting form not only captivates the eye but also improves energy efficiency and aerodynamic performance. In fact, the twist creates a more wind‑resistant envelope and, together with a central concrete core, provides robust structural support. As the floor plates rotate around the core by a consistent number of degrees, the building ascends and tapers into the sky like an elegant obelisk. Initially housing offices on the lower levels, the tower transitions into predominantly residential apartments as it rises.
Integrating Form and Function
At ground level, Barcelona Tower sits on a substantial plinth that houses commercial spaces. This base works in tandem with the rich red hue of the concrete pigment to clearly demarcate the architectural realm of the tower from the surrounding cityscape. Moreover, the tower’s design harmoniously combines bold visual impact with pragmatic functionality. The innovative twisting form not only adds sculptural beauty but also contributes to the building’s performance in a challenging urban environment.
Drawing Inspiration from Tradition
In developing this design, Bofill Taller de Arquitectura delved into both the Albanian Photographic and Graphic Art Collection and its own extensive archive. Consequently, the twisting, tapering form of the tower was partly inspired by the traditional fustanella skirt. This formal quality also recalled the stone pillars of La Pirámide and Casa Mont-ras, iconic structures built during the 1970s. Thus, the tower emerges as a fitting new monument in Tirana—one that echoes local heritage while setting a contemporary tone.
Ultimately, Barcelona Tower is a testament to the power of innovative design in a historic urban context. By blending striking form with practical engineering, it stands as a modern symbol in Tirana’s skyline—bold, efficient, and deeply respectful of its cultural setting.
