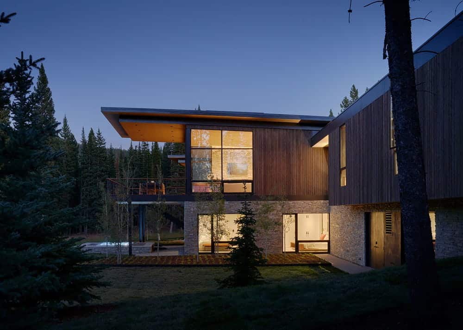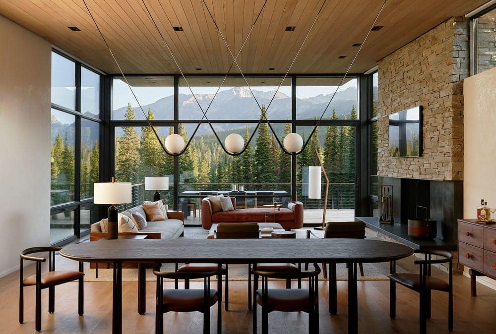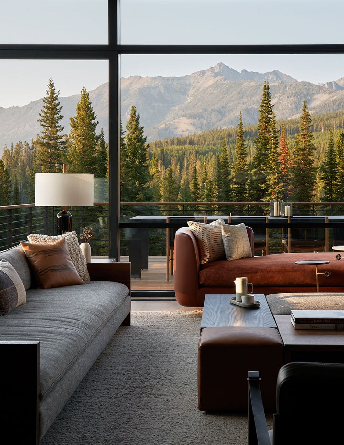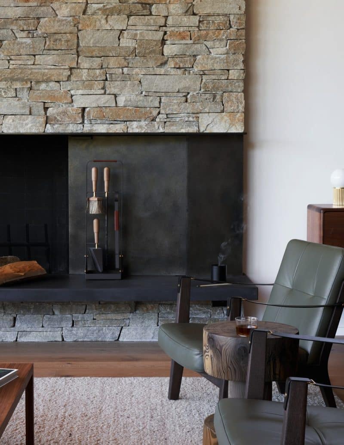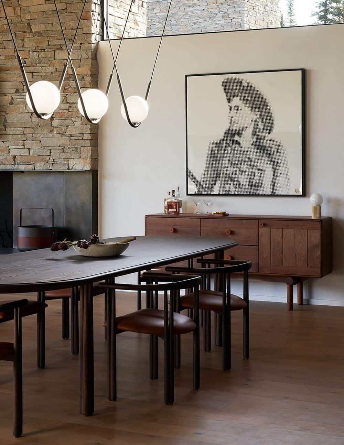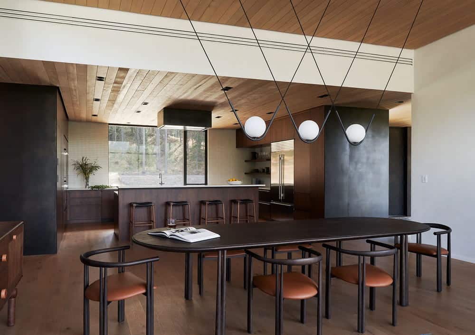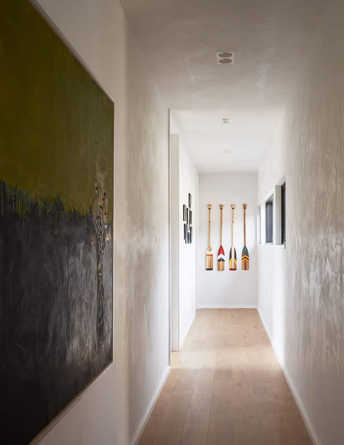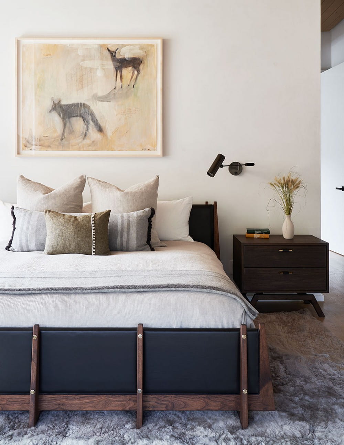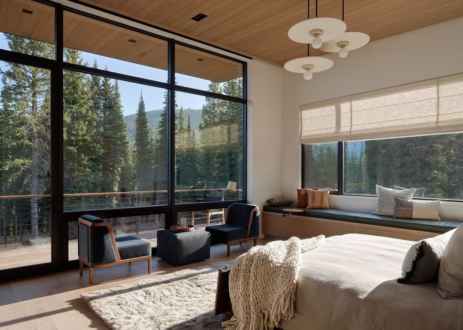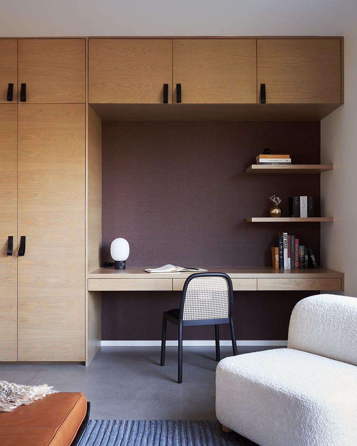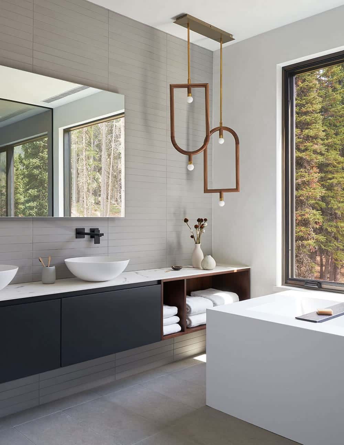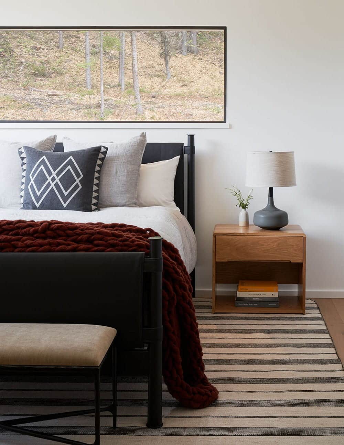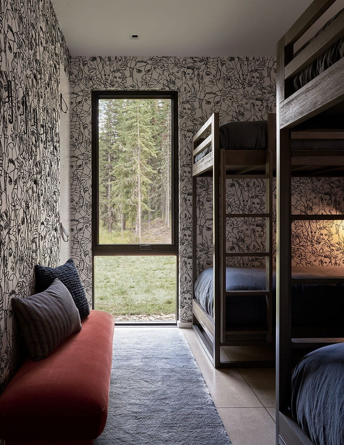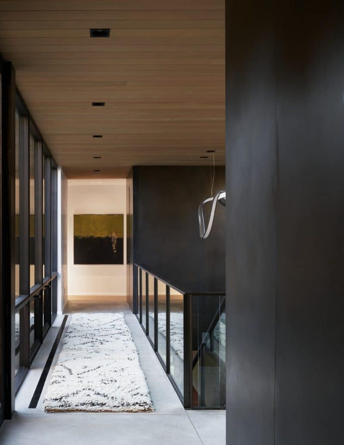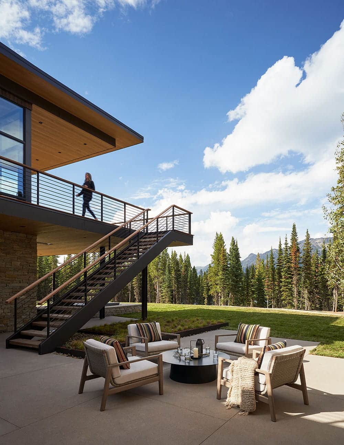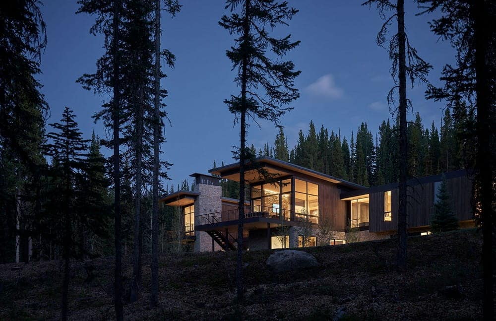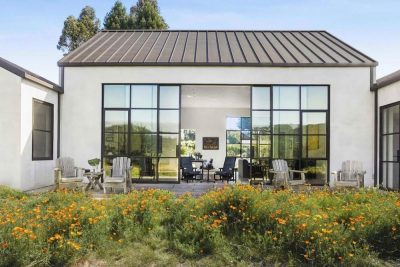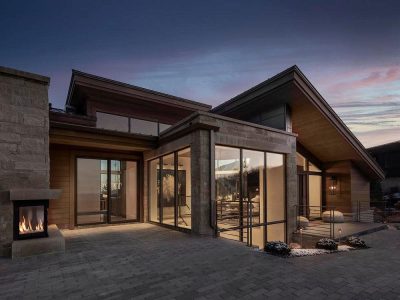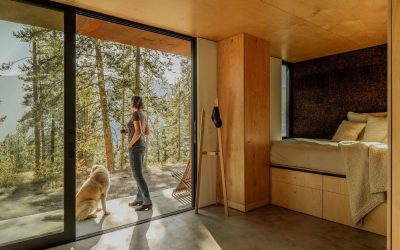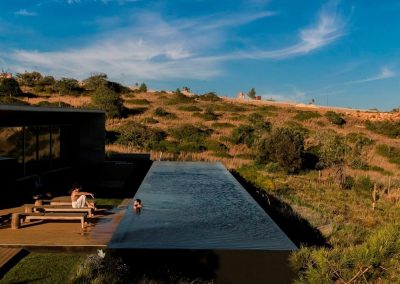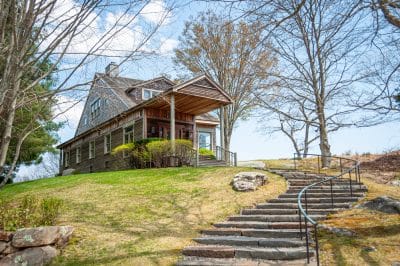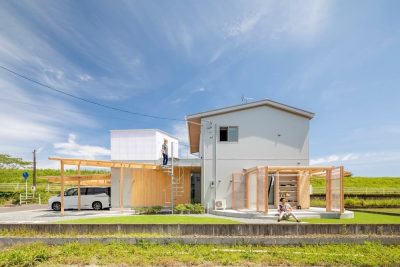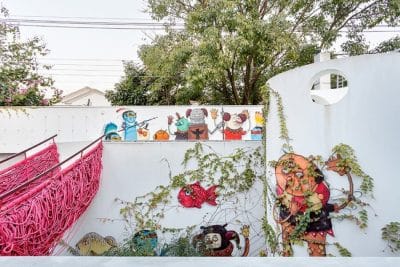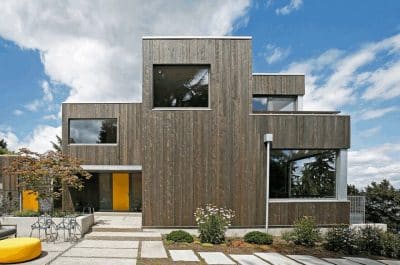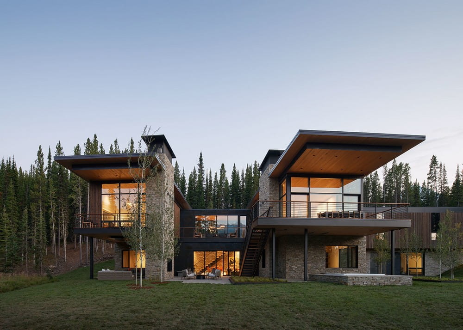
Project: Basecamp House
Architecture: CLB Architects
Project Team: Kevin Burke, Sam Ankeny, Mark McPhie
Interior Design: Sarah Kennedy, Maria James, Libby Erker, Sydney Millyard
Builder: Highline Partners
Landscape: Field Studio
Structural: KL&A
Lighting: Helius
Location: Big Sky, Montana, United States
Area: 7500 ft2
Year: 2022
Photo Credits: Kevin Scott
Situated in the heart of Moonlight Basin in Big Sky, Montana, Basecamp House by CLB Architects stands as a testament to the seamless integration of architecture and nature. Nestled amidst dense fir and pine trees, this mountain retreat provides a close connection to the natural environment for its Manhattan-based owners. The couple envisioned a vacation home where they could reconnect with nature and encourage their three children to experience the landscape as they grow up. Inspired by the husband’s childhood memories on his grandfather’s tree farm in New Hampshire, the family sought to recreate those treasured experiences amongst nature.
“Our goal was to encourage the family to get outside and experience nature, so the house gives opportunities to get outside from just about every single room. For this family, who is used to an urban experience, the home needed to provide transitional exterior spaces that allow them to get outside, but are still covered and protected so they don’t feel completely out in the wild,” explains Kevin Burke, Design Principal.
Embracing the Natural Environment
The 7,500-square-foot home encourages family members to connect with one another and the surrounding forests and lakes of Big Sky. Interior and exterior spaces across the home’s two levels frame these natural elements, creating a launchpad for outdoor recreation activities like skiing, fishing, and hiking. The design aims to push the experience from inside to outside, ensuring that the family feels immersed in nature even when indoors.
“Ultimately, it was about nudging the family outside, but also creating something that would pull them in. It was more than just bringing the outside in—we wanted to create the feeling of being outside while indoors,” adds Burke.
Thoughtful Siting and Design
Located in a sub-alpine, densely forested area, the Basecamp House was carefully sited to blend with its natural surroundings and minimize site disturbance while maximizing views. The home’s long, linear plan is punctuated by two wings at either end that reach into the landscape to capture dramatic views. These wings are angled outwards to embrace the landscape, creating a semi-sheltered outdoor space between them. A double-sided glass corridor on the upper level connects the wings, centering a porous, transparent zone that invites the outside in.
Art and Interior Design
The clients’ art collection knits their two worlds together, with pieces from Brooklyn and Montana sitting side-by-side. “The interior design is a continuation of the architecture, both of which take their lead from the natural context of the site,” notes Sarah Kennedy, Interior Designer.
“The goal was to bring a sense of warmth through the interior materiality, which emphasizes a natural element to connect to the architecture and the site,” Kennedy adds. The interior color palette draws inspiration from the surrounding environment, featuring evergreens, rusty fall colors, and leather upholstery.
Connectivity and Functionality
The home’s design supports family connectivity, with modestly-sized bedrooms on the lower level to encourage gathering in the main living areas. Elevating the kitchen, dining, and living spaces allows for sweeping, treetop views of Ulery’s Lake and the Spanish Peaks. Indoor entertaining areas directly connect to outdoor spaces, facilitating a free flow of movement from inside to out.
Continuous hemlock soffits run from exterior to interior, complemented by white oak and polished concrete floors in bedrooms and living areas, and dark walnut casework in the kitchen. Dry-stacked quartzite stone on interior and exterior walls completes the elemental material palette. Furnishings bring the colors and textures of nature inside, with deep reds, oranges, rich leathers, and textural rugs and fabrics conjuring an autumnal landscape palette.
A Harmonious Blend
Basecamp House by CLB Architects is a thoughtfully designed retreat that harmonizes with its natural surroundings while providing a functional and inviting space for the family. The home’s seamless integration of indoor and outdoor spaces, combined with a design that reflects the family’s personality and connection to nature, creates a truly unique and meaningful mountain retreat.
“The project’s standout feature is its ability to provide a sense of being outdoors while inside, which is integral to the family’s experience and enjoyment of their home,” concludes Kennedy.
